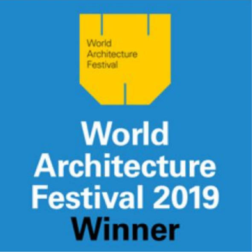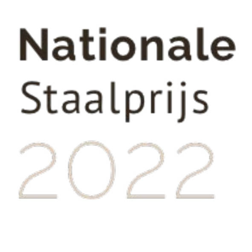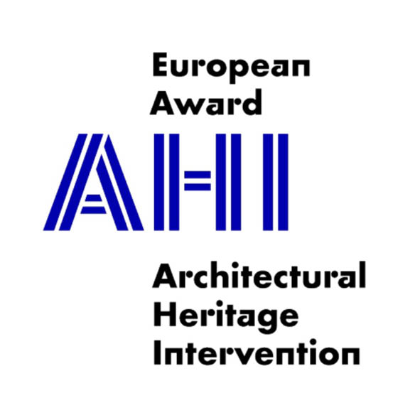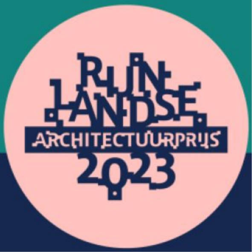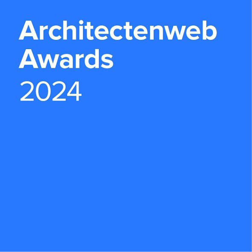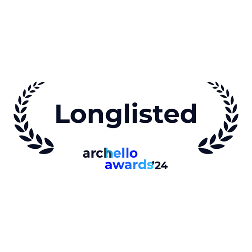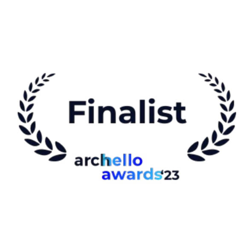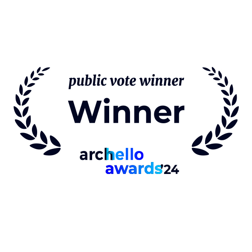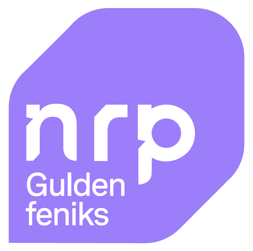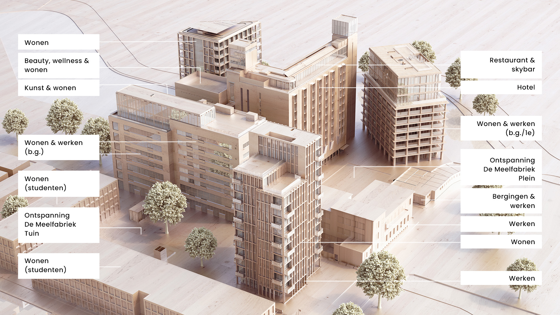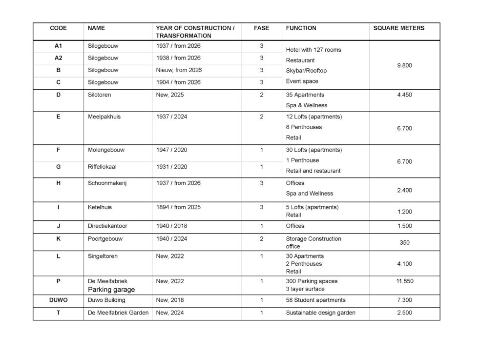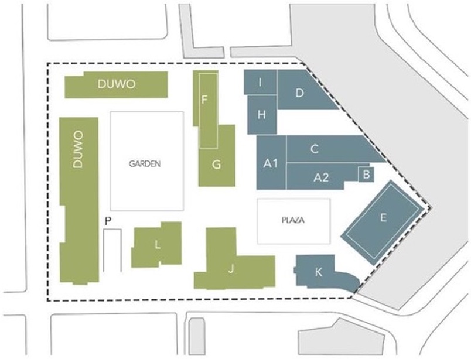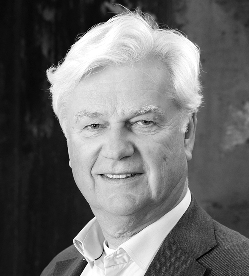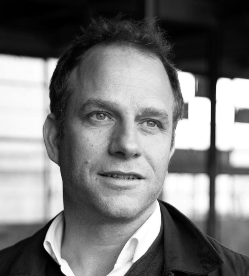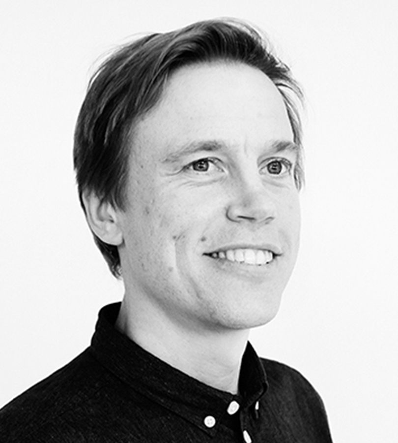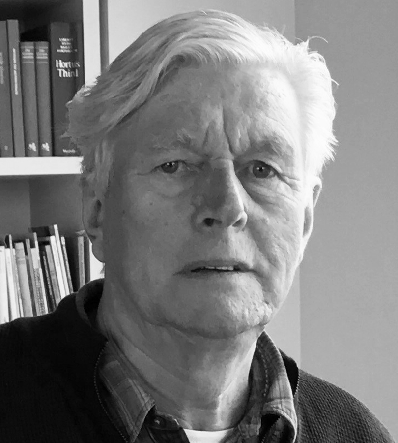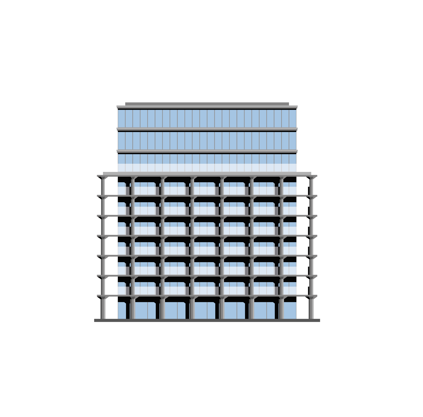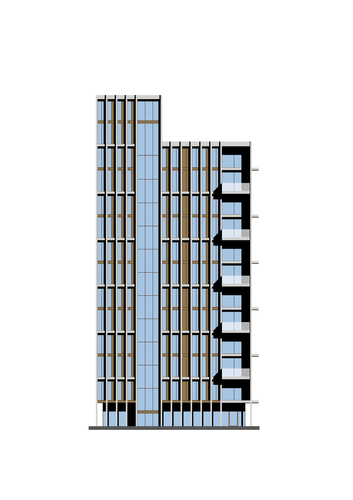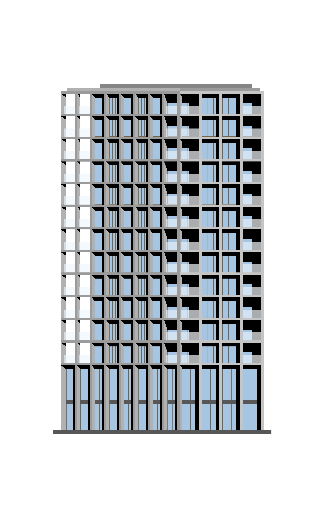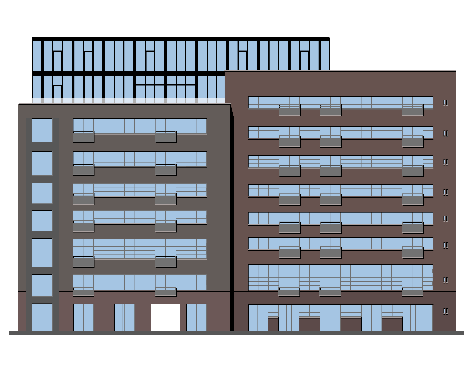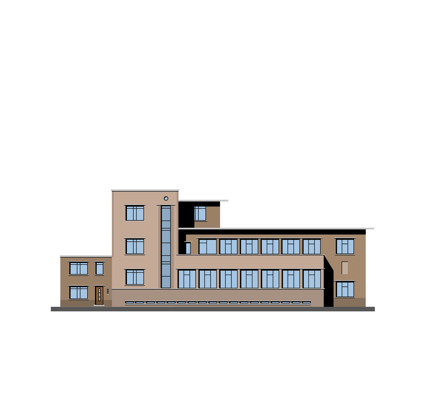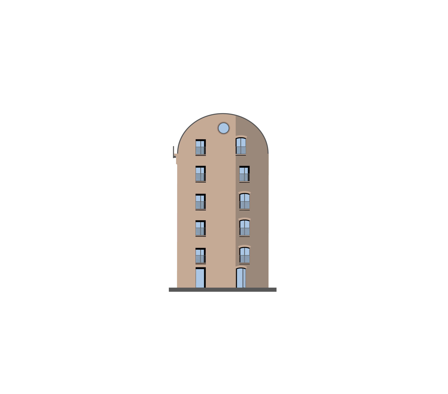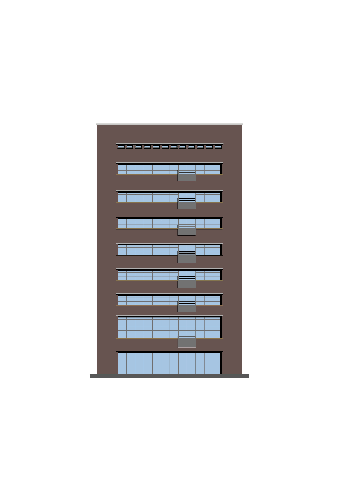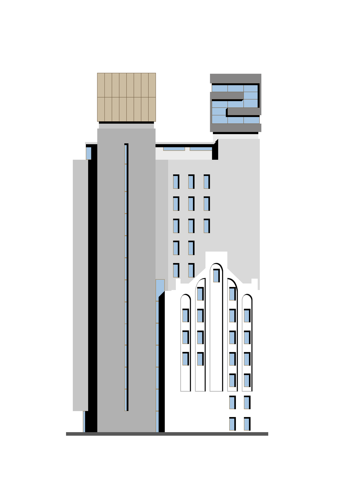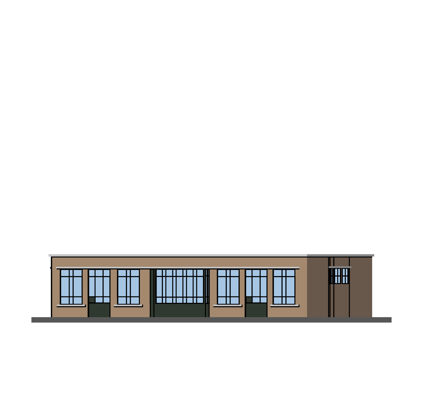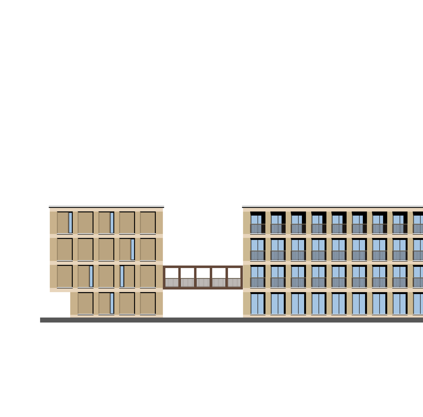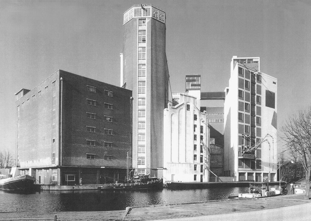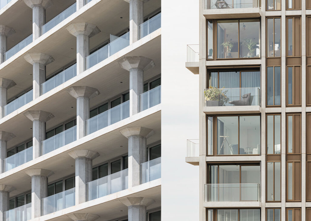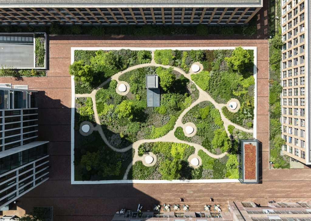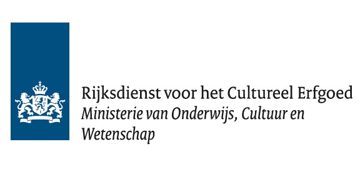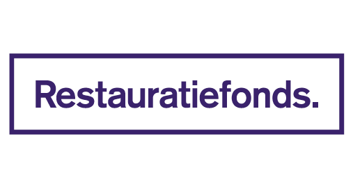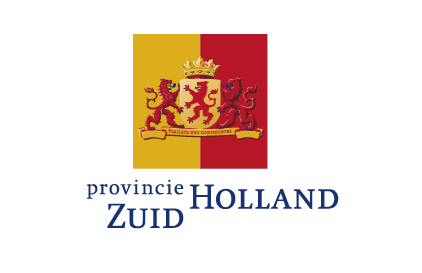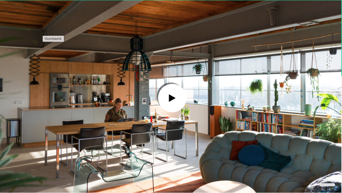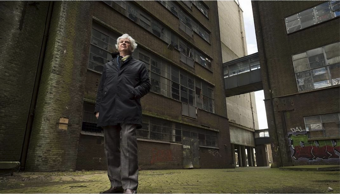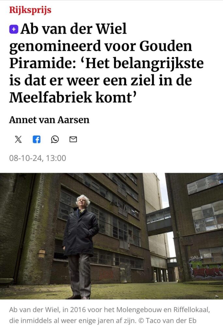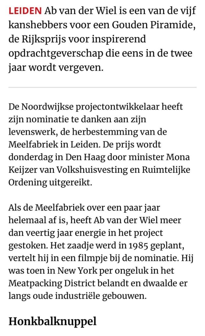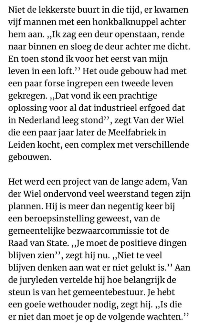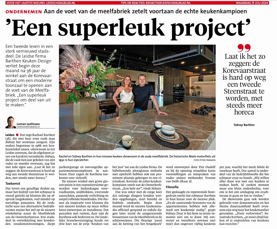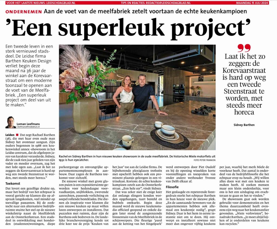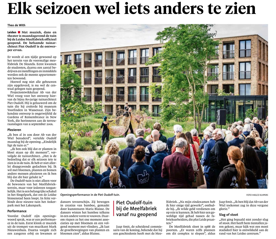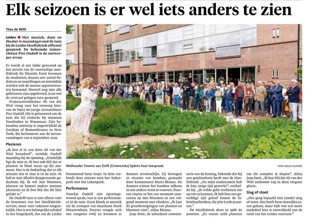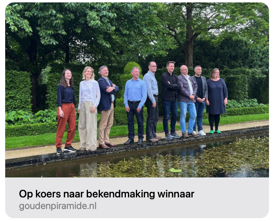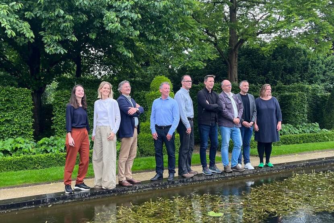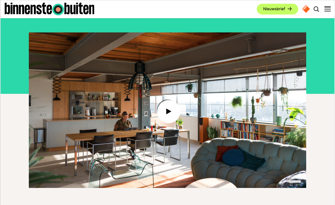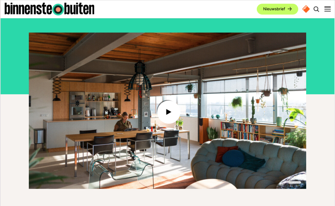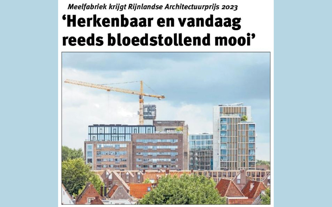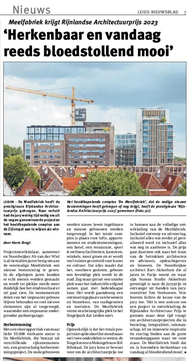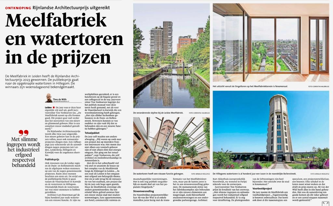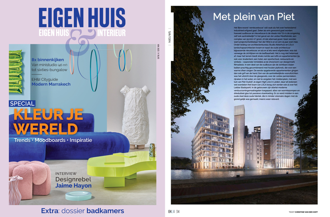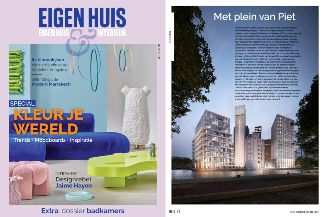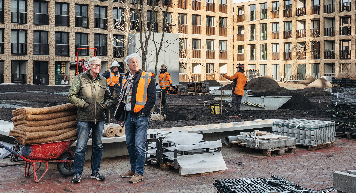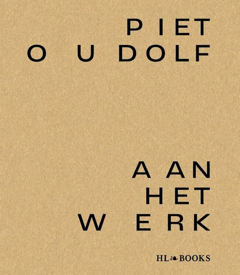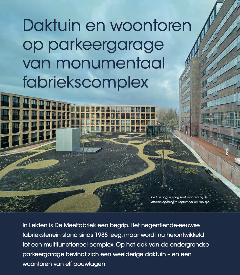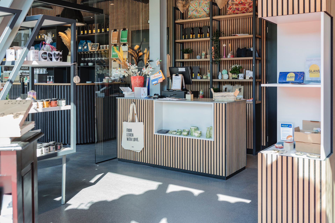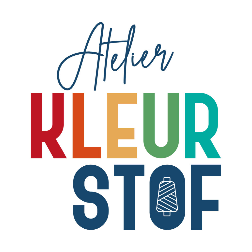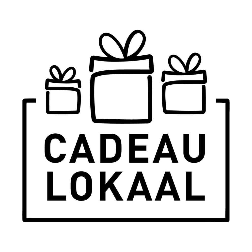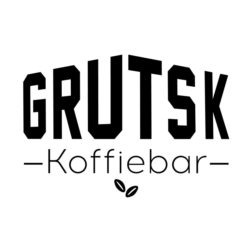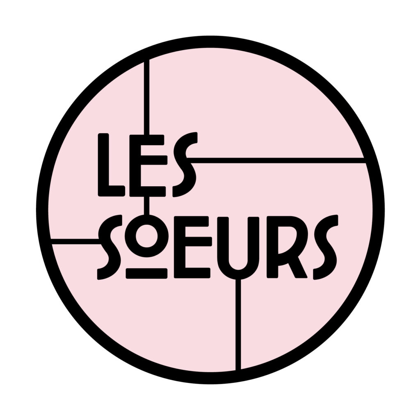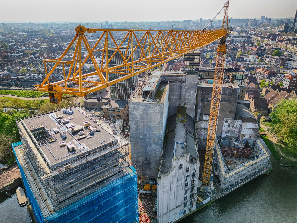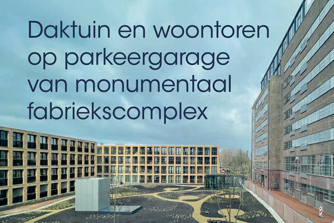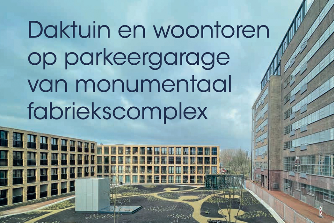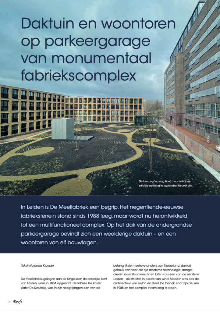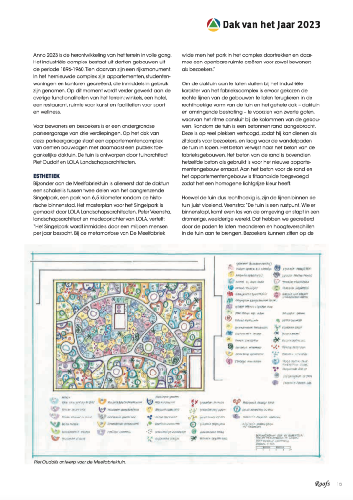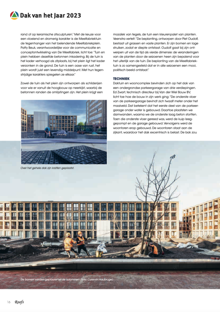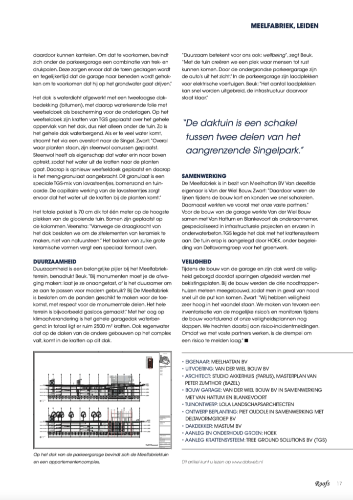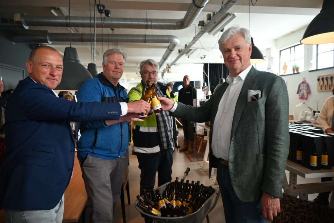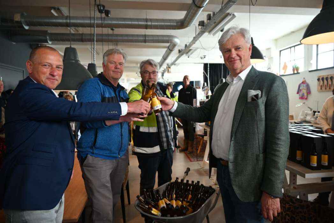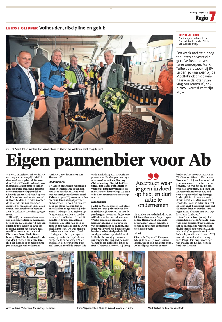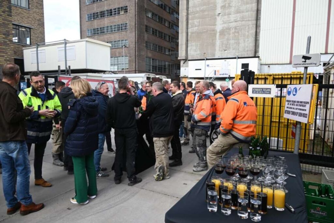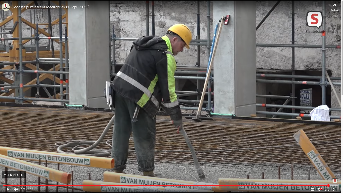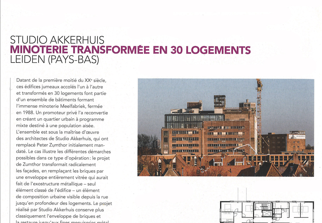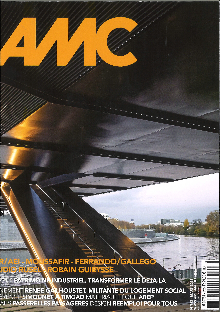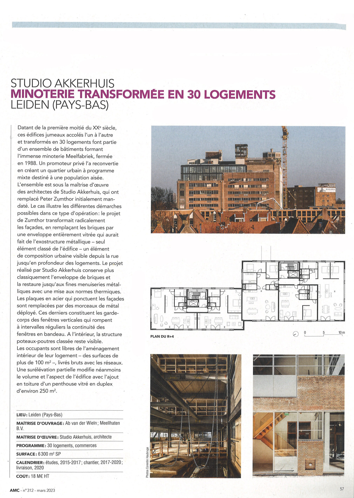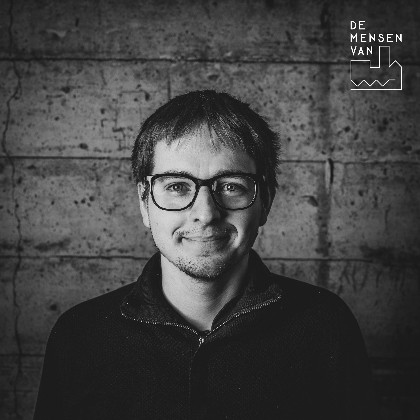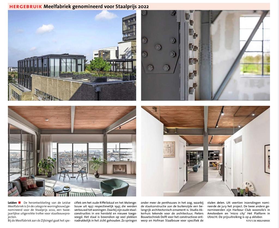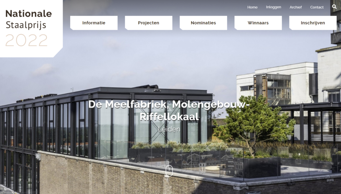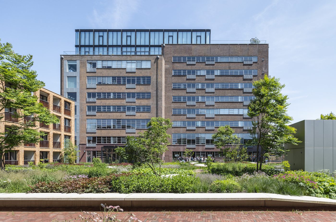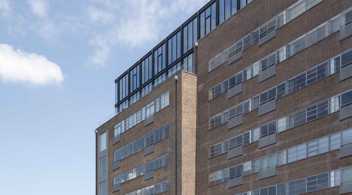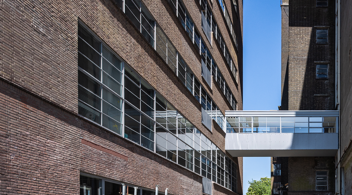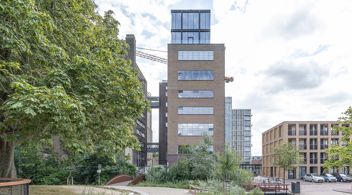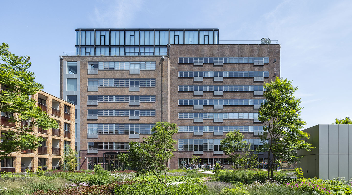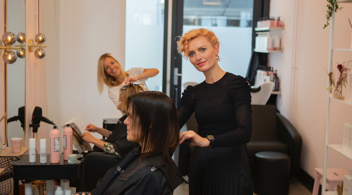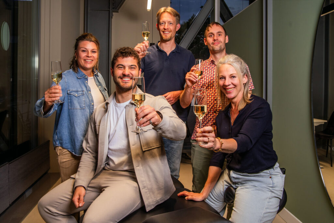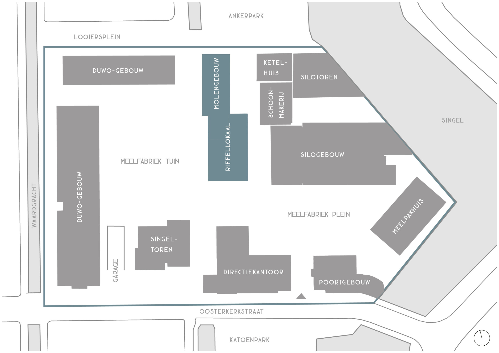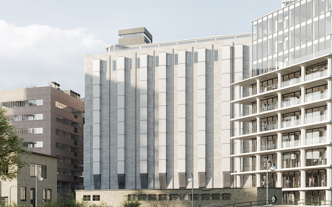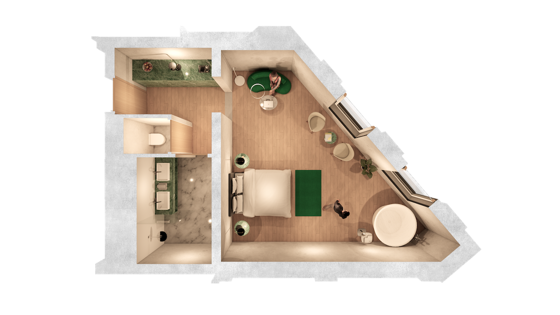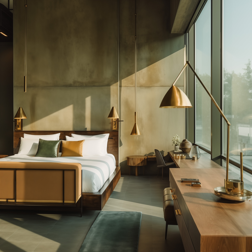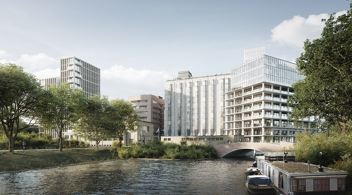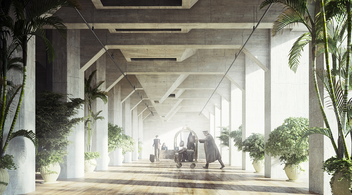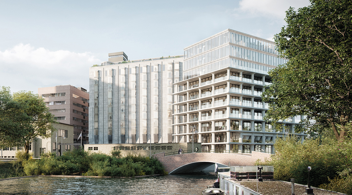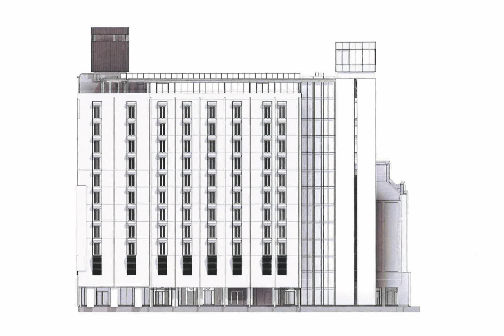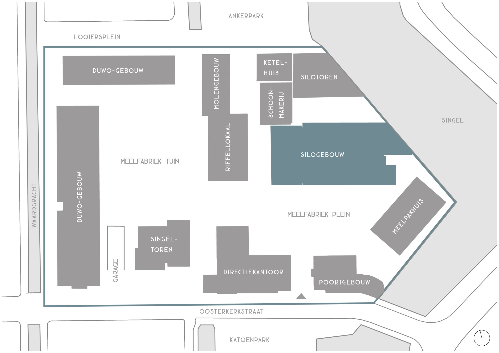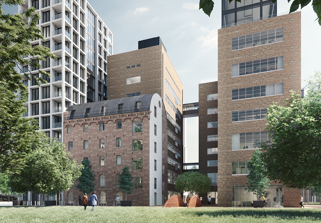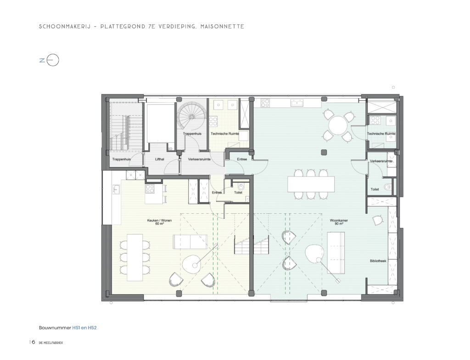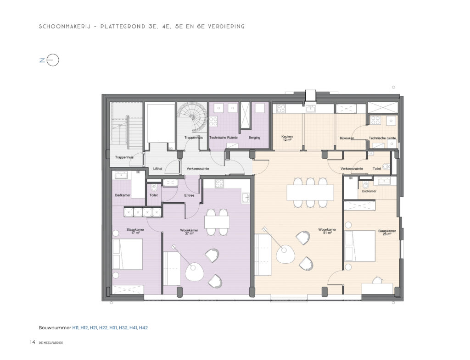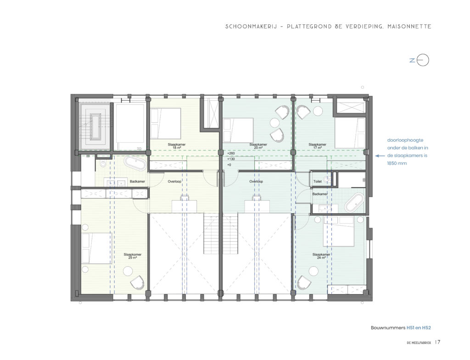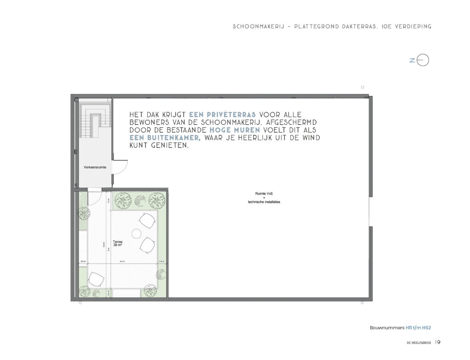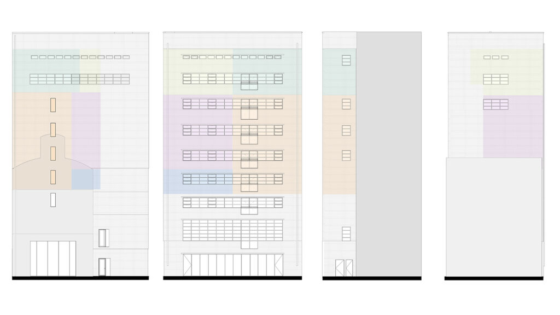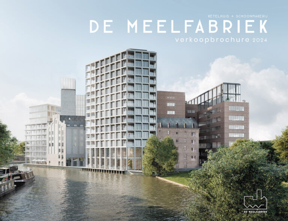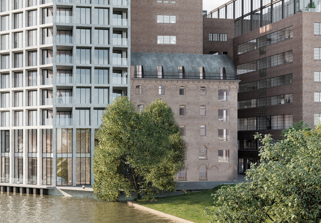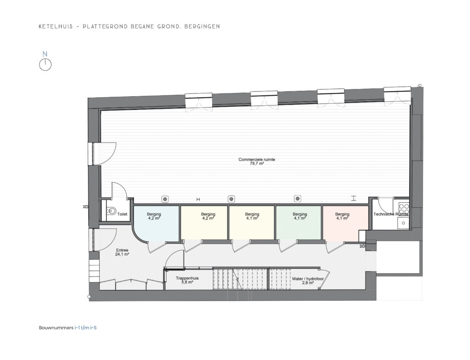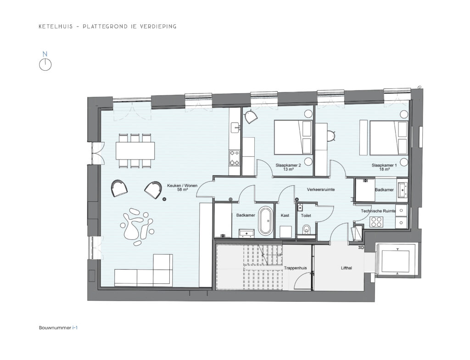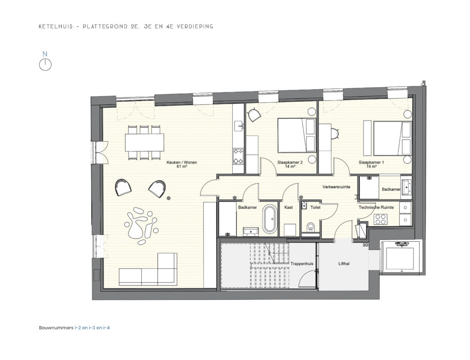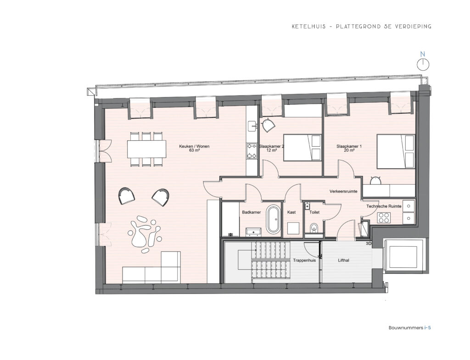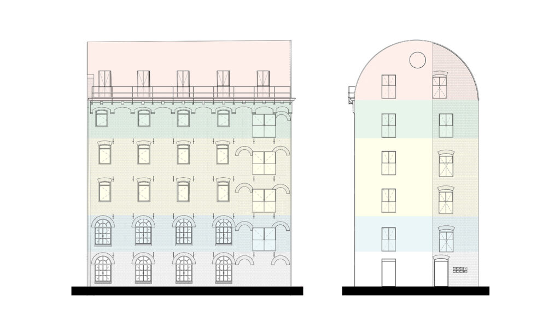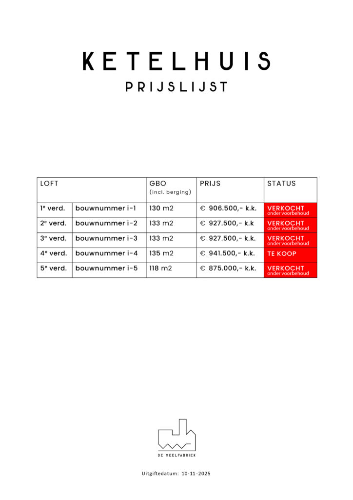De Meelfabriek is a redevelopment project that combines the best of Leiden’s industrial heritage with today’s knowledge economy. By explicitly mixing different uses that focus on variety and diversity, the right conditions are created for a vibrant and creative meeting point. De Meelfabriek is very much open to the outside world, fulfilling a culturally and socially valuable function. As a hub of activity, it enriches the lives of people living in the area and is an inspiring destination for tourists. This also applies to districts in Leiden that used to be outside the city centre and are now reconnected with it.
Physical connection is possible due to the siting of the project and the use of sustainable modes of transport. De Meelfabriek is within easy reach of the motorway to Schiphol Airport, Amsterdam, The Hague and Rotterdam, but beaches and attractions like Keukenhof flower garden are also just a few kilometres away. Electric cars will be available for use by business people, residents and tourists. People will be encouraged to travel by bicycle or public transport (where possible), driving only when necessary. A three-storey car park for personal vehicles is under construction.
This will ensure that the site remains car-free without sacrificing on convenience. By bike or on foot, you can be in the old city centre in no time at all. The garden of De Meelfabriek is one of the links in the chain that forms the Singelpark: a unique urban park that spans 6,5 kilometres and surrounds the historic centre of Leiden. The water of the canals runs through the park like a blue vein, making De Meelfabriek part of the main route for ramblers, cyclists and water users. The company Bizon Events is located in De Meelfabriek and is the perfect place to hire bikes or book a trip on an electric boat. It will of course also be possible to moor your own boat nearby if you want to dine out, take in some culture, go shopping or stay overnight.
On the commercial front, eateries, shops and wellness facilities will focus on personal interaction. For instance, the wellness centre will be about well-being in the broadest sense of the word. It will be accessible to hotel guests, residents and outside visitors. The hotel will offer an optimal experience for both business and leisure guests through the unique spaces, the special environment and the warm reception. And instead of mass-produced goods, the shops will offer selectively chosen products or even bespoke items. Customers will receive personal attention and advice and will be free to stroll around at their ease between the hotel and the shops, stop off at the wellness centre or pop into a café for a cup of coffee.
Ook de invulling van de kantoorruimtes is gebaseerd op de filosofie van De Meelfabriek: bedrijven zullen raakvlakken hebben met creativiteit, duurzaamheid en wellness. Te denken valt aan ontwerpstudio’s en ateliers, fysiotherapie en leerwerkplekken.
The use of office space is also based on the philosophy of De Meelfabriek: companies will have an affinity for creativity, sustainability and wellness. Examples include design studios and workshops, physiotherapists and learning workspaces. A varied range of premises will be created, each with its own distinctive architectural and design features. The offices in the former Schoonmakerij will have a connection with the wellness. And in the former Ketelhuis it will link to art & culture. The ground floor of the modern new Singeltoren will lie between the street and the courtyard garden, close to the underground car park and next to the existing Directiekantoor. Private and communal workspaces will alternate, always with the aim of lending mutual support. The current businesses are already setting the tone with a mixture of established agencies and start-ups, all offering a varied range of services.
There is considerable interest in art and culture, and a large area will therefore be set aside for this purpose at De Meelfabriek. These flexible spaces can be used for contact and debate, exhibitions, events and workshops, and also an intimate film theatre. The programme can vary from a fashion show, to a philosophy club meeting. Other options include a conference centre and an exhibition venue for the art stored in Leiden’s many museums. The activities will be interwoven through all of the buildings and through the different uses of the site. For example, the lower floors of the Meelpakhuis will be a place where people can meet and enjoy beautiful products and great events.
The distinctive buildings are already very much in demand as an inspiring backdrop for various productions and festivals. This will be developed further on the special Art & Culture dedicated Ketelhuis. The highlight of this building is the dome. This intimate space will house a very special film theatre. The venue will also attract the business market.
As a high-end conference venue, Leiden can compete internationally with cities like Oxford, Cambridge and Salamanca. With its university and Bio Science Park, Leiden is one of the leading centres of scientific excellence in Europe and is therefore the perfect choice for international conferences.
The city attracts both business and leisure visitors. With 13 museums, there is no city in the Netherlands where culture can so easily be combined with a business meeting. Other culture vultures also appreciate the treasures that the city has to offer. The development of the shopping centre with modern stores in the historic centre undoubtedly adds to the attraction. The hotel will focus on all these target groups, offering a diverse range of rooms for short or long stays. The hotel’s Skybar, the restaurant and spaces suitable for events will be complemented by the other facilities available on the site.
