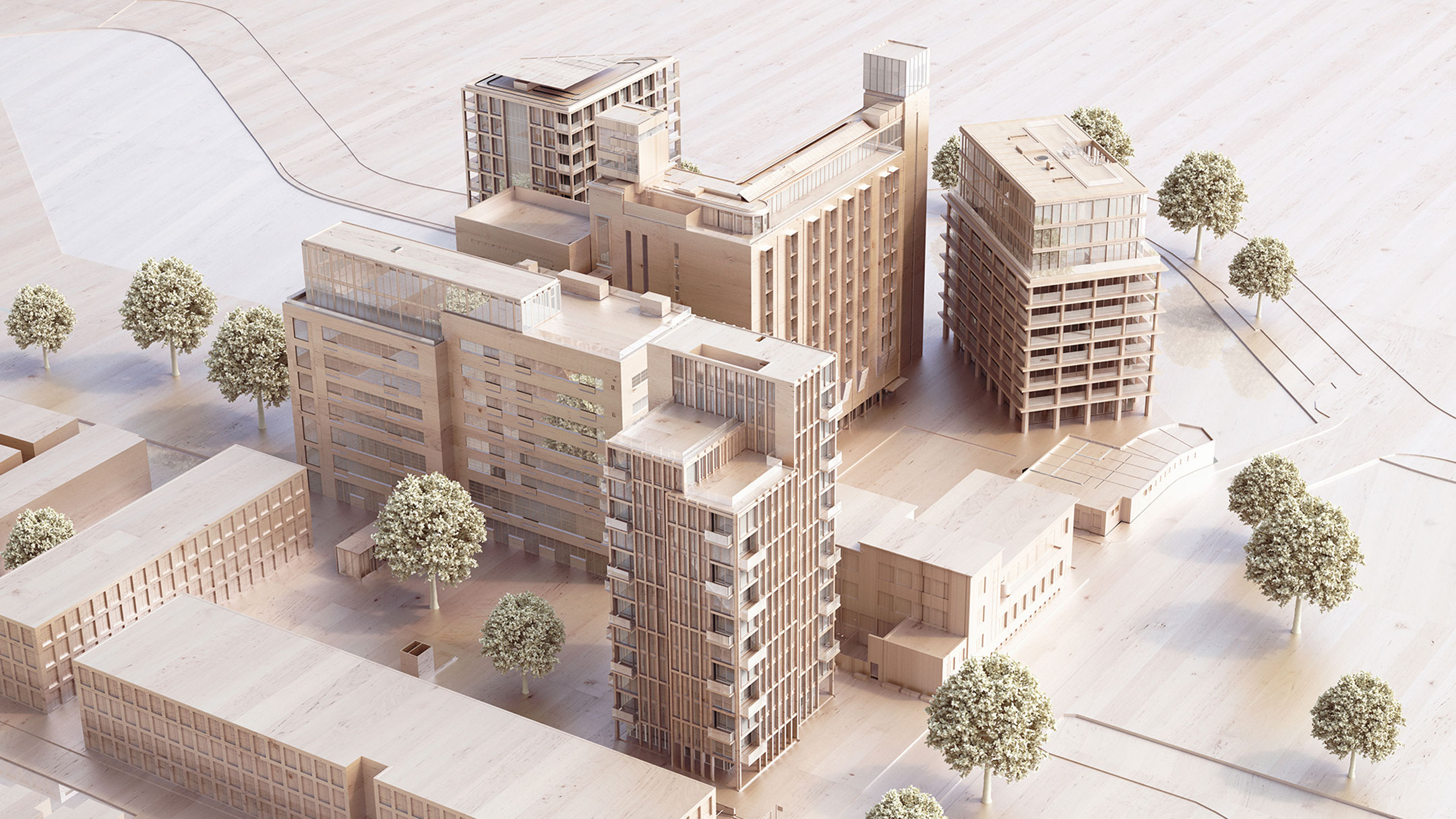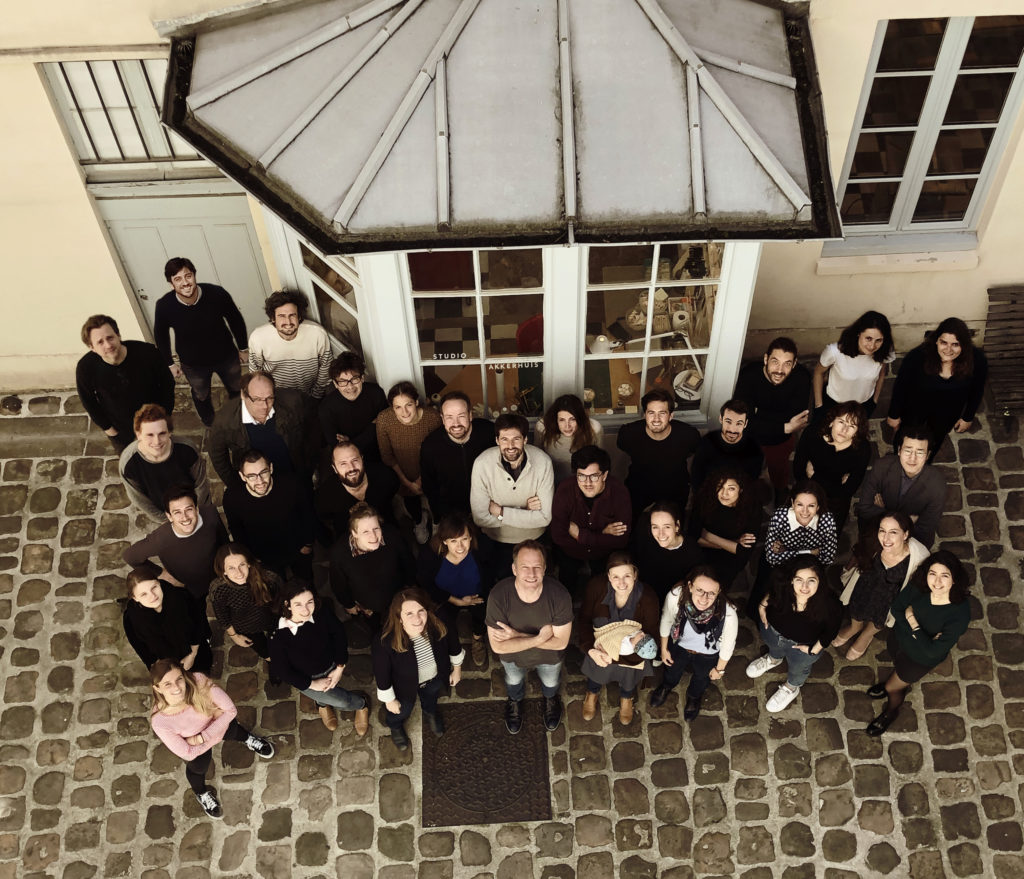ARCHITECTURE
Covering an area of no less than 55.000 m² and listed as a historic monument, De Meelfabriek is a major redevelopment project. The old buildings are being given a new lease of life and new buildings are being added. De Meelfabriek is a classic example of innovative regional development that respects heritage-listed assets and has a strong focus on sustainability.
Early in 2015 Studio Akkerhuis was appointed as the architect for the Meelfabriek complex, responsible for the overall design and execution of the different buildings. Judging by the plans of Studio Akkerhuis, De Meelfabriek is set to become a very special place in Leiden. The unique, historical character of the various buildings will be retained, and a clear design strategy will ensure that existing and new buildings have their own particular identity and are incorporated into the complex in a unique way. De Meelfabriek is thus ready to face a new future and is sure to capture the hearts of all those who live in and visit Leiden.
STUDIO AKKERHUIS
Studio Akkerhuis is a young team of 35 creative individuals of 12 different nationalities, sharing a passion for architecture and design. Based in their studio and model workshop in the heart of Paris, they work on projects ranging from small-scale installations to complex mixed-use buildings. The studio focuses on creating inspiring, innovative places for people, celebrating diversity and protecting our planet’s vulnerability.
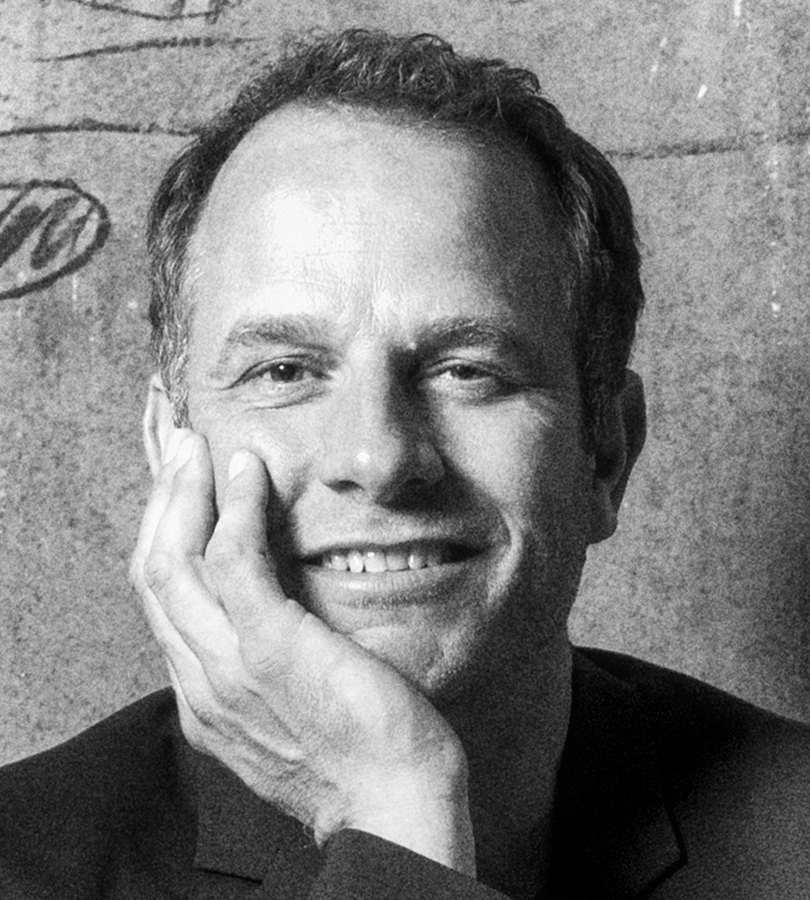
BART AKKERHUIS
Bart Akkerhuis is an architect and founder of Studio Akkerhuis, a Paris-based architecture and design firm. The team of 35 architects from 15 countries works closely together, united by a passion for architecture and design.
Since its establishment in September 2014, the studio has grown rapidly, undertaking notable international projects ranging from small-scale installations — such as a temporary bamboo theater seating 250 — to Google’s Paris headquarters and the transformation of De Meelfabriek in Leiden.
The studio values creativity and originality while balancing the practical demands of architecture and design delivery. They oversee all project phases, from conceptual design to construction supervision, collaborating closely with clients and advisors to develop tailored solutions.
In 2016, Studio Akkerhuis received the Design Vanguard Award from Architectural Record, and in 2019, they won the prestigious World Architecture Festival Award for De Meelfabriek. In 2023, the project also earned the Jury Prize at the Rijnlandse Architectuur Prijs.
Bart Akkerhuis, formerly a partner at Renzo Piano Building Workshop, continues to collaborate with them on projects in Paris, Toronto, and Monaco.
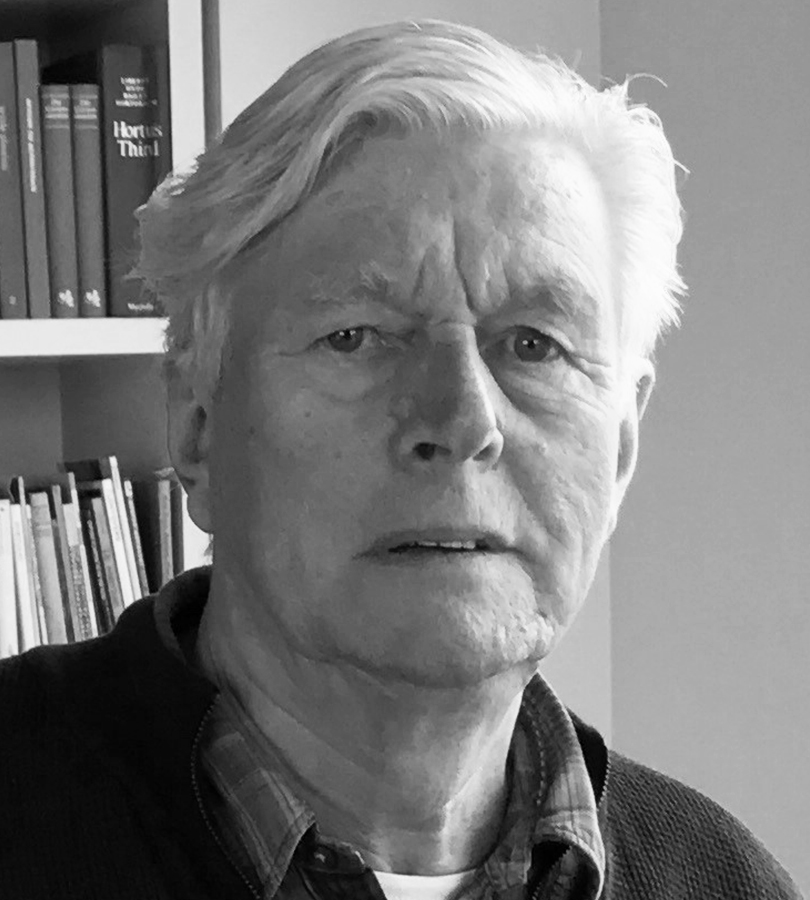
PIET OUDOLF
Piet Oudolf is widely regarded as the most renowned Dutch landscape architect. His internationally acclaimed gardens and parks include New York’s High Line and Chicago’s Millennium Park. Working from his home base in Hummelo, Gelderland, with his wife Anja, Oudolf is a leading figure in The Dutch Wave, a movement in landscape architecture inspired by natural plant communities, art, and the passage of time through the seasons.
He has received numerous honors, including Prins Bernhard Cultuurprijs and Maaskantprijs, and was recently appointed to Officier in de Orrde van Oranje Nassau. For De Meelfabriek, Oudolf designed the garden in his signature style.
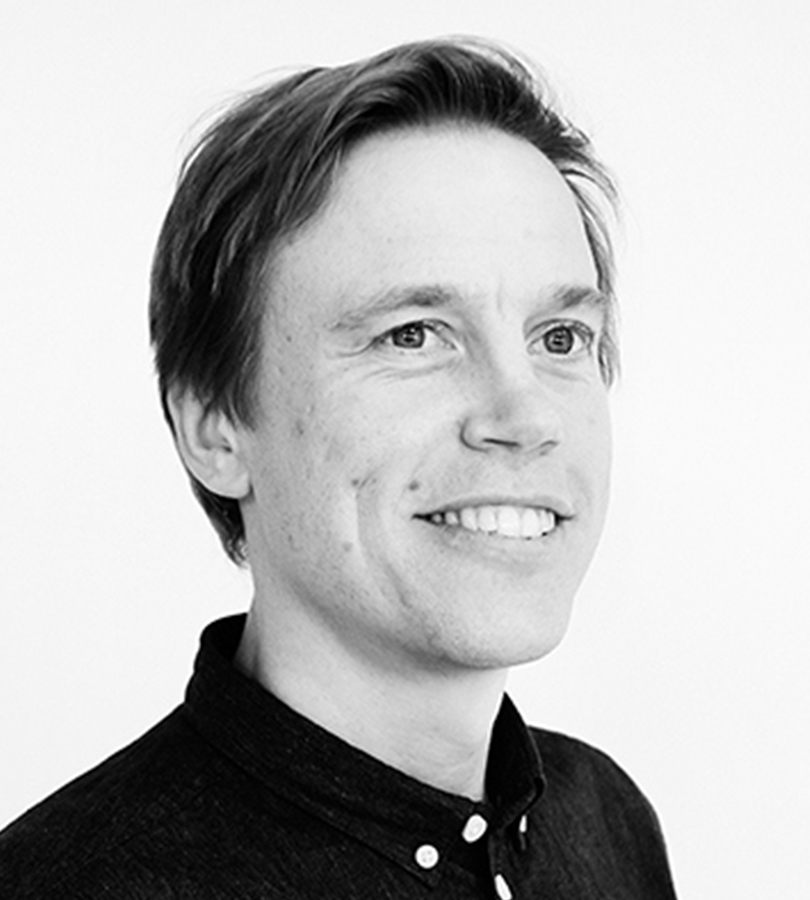
LOLA, PETER VEENSTRA
LOLA Landscape Architects is a forward-thinking landscape architecture firm that reimagines and redesigns cultural landscapes. With thoughtful concepts and targeted interventions, LOLA (LOst LAndscapes) aims to enhance these landscapes into beautiful, healthy, and sustainable spaces. Their designs emphasize unique experiences — landscapes for wandering, marveling, and dreaming.
The firm works on large-scale landscape designs worldwide, including Leiden’s Singelpark. Peter Veenstra often collaborates with Piet Oudolf on projects, such as De Meelfabriek and the Gasklockan landscape in Stockholm, a site with abandoned gasometers.
LOLA has received several awards, including the Young Maaskant Prize for young architects and the Topas Landscape Award.
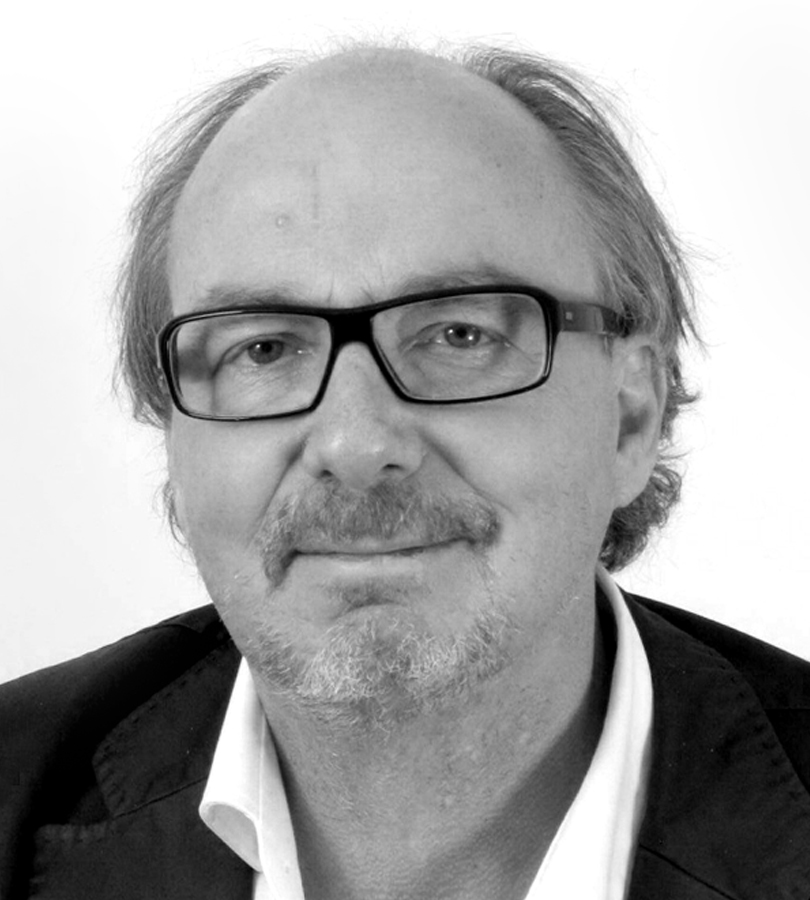
JAN SPLINTER
After graduating with distinction from Delft University of Technology, Jan and a university friend set up an architectural practice in 1983, which became his own firm in 1988: Splinter Architecten BV. The practice expanded in the early 1990s after delivering the well-known award-winning residential building on Morsweg in Leiden, and established an extensive portfolio in the years that followed. Besides special buildings, more than 3,000 homes have been built throughout the Netherlands. Splinter also works in the international market: for example, on an ecopark in London, built as a model of eco-living in the British residential construction sector. In 2008 he received the Spatial Quality Award from the Dutch province of South Holland. In his work he strives for clarity and precision, taking as his credo: ‘Simplicity is beautiful because it is authentic’. Splinter designed the DUWO buildings for De Meelfabriek.
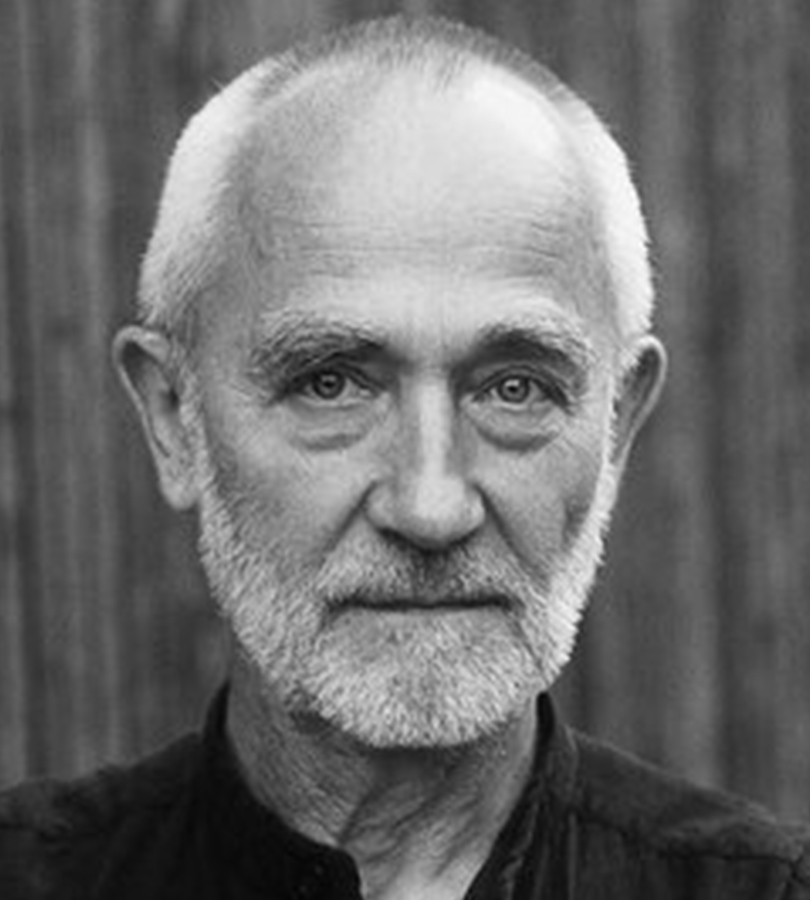
PETER ZUMTHOR
Zumthor is known for the quality of his craftsmanship, drawing on that when choosing his materials and the way they will be used. His designs have some affinities with Swiss minimalism, but stand out for their individuality and love of the countryside. The designer describes his approach as follows: ‘Architecture has its own realm. It has a special physical relationship with life. I do not think of it primarily as either a message or a symbol, but as an envelope and background for life, which goes on in and around it – a sensitive container for the rhythm of footsteps on the floor, for the concentration of work, for the silence of sleep.’ This renowned Swiss architect designed the original master plan for De Meelfabriek.

