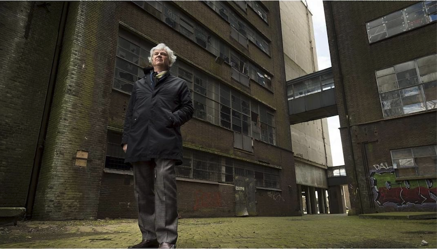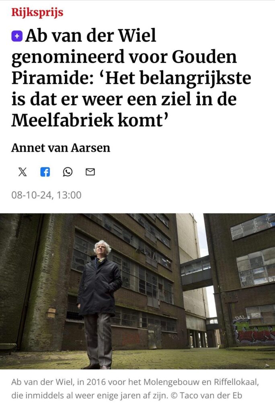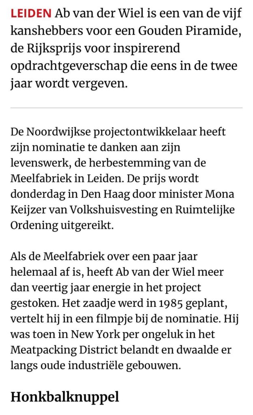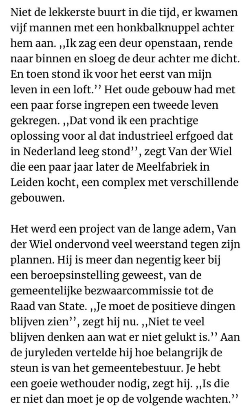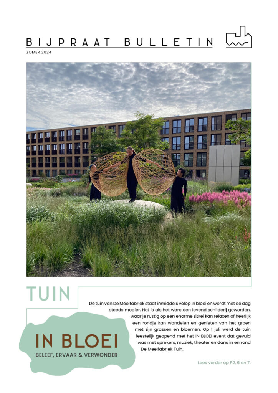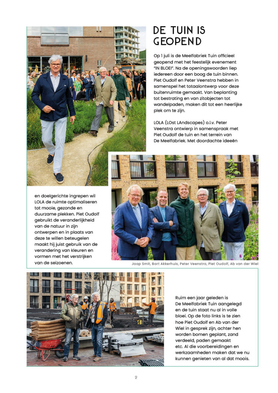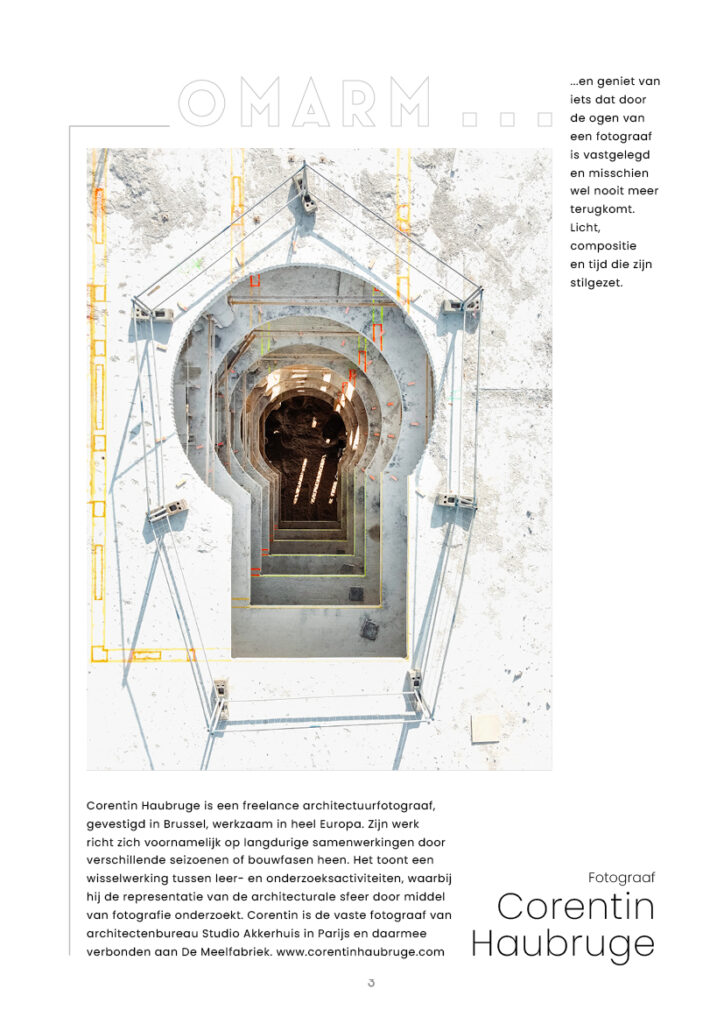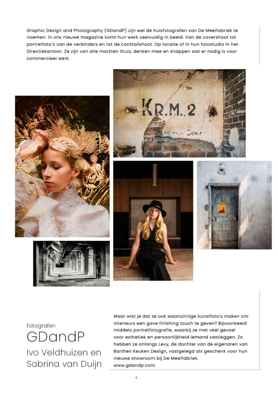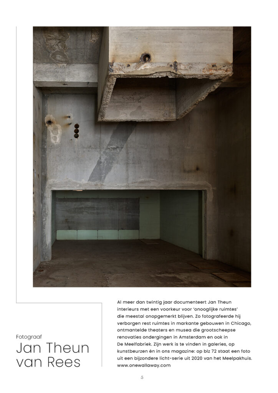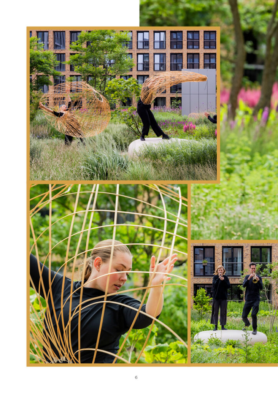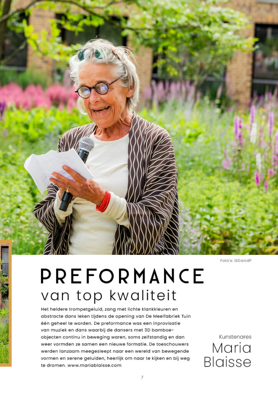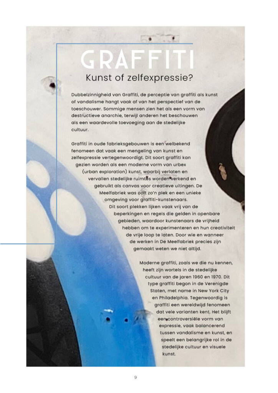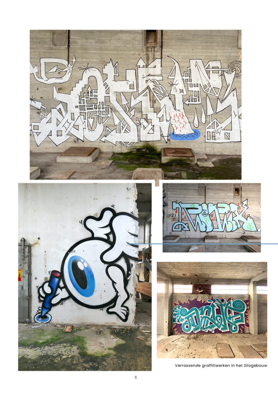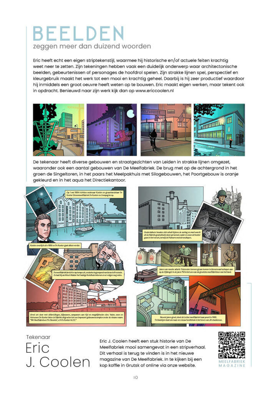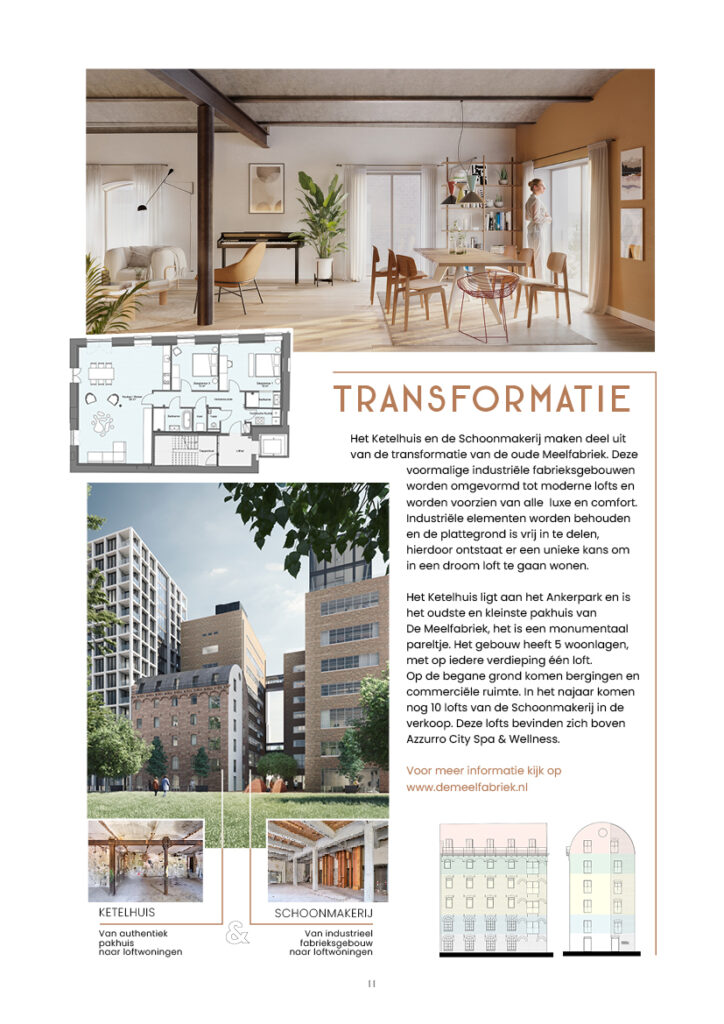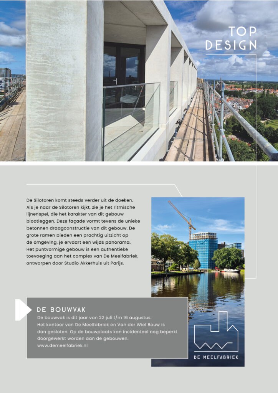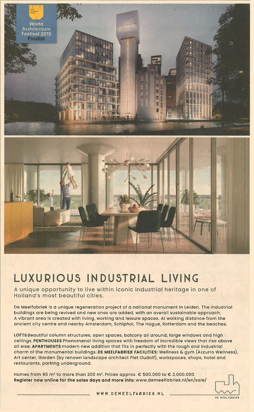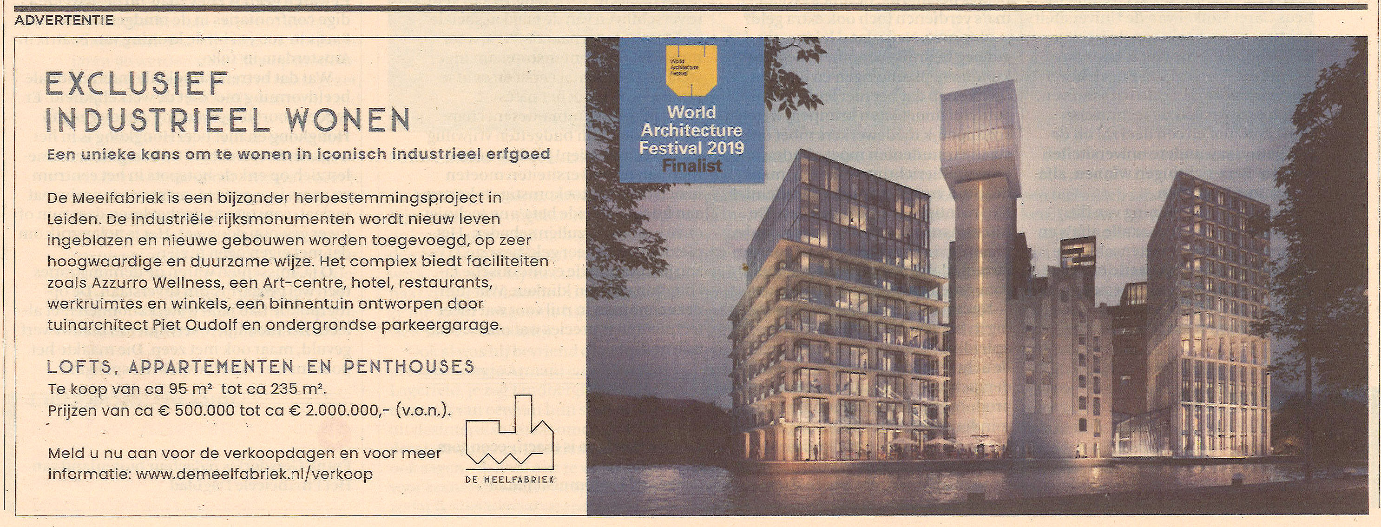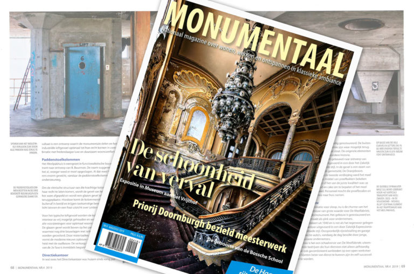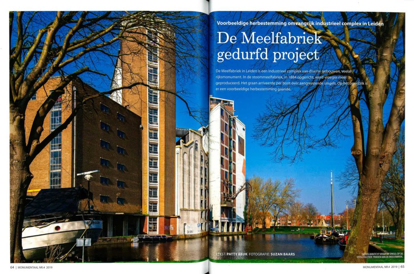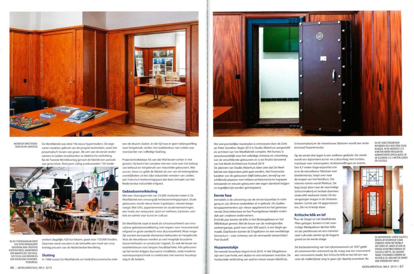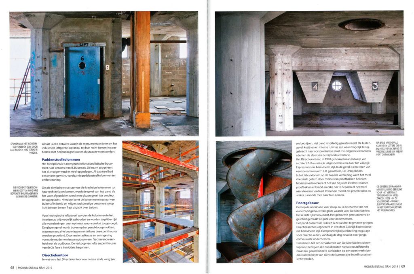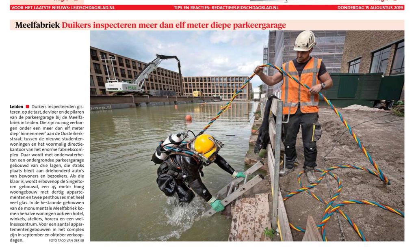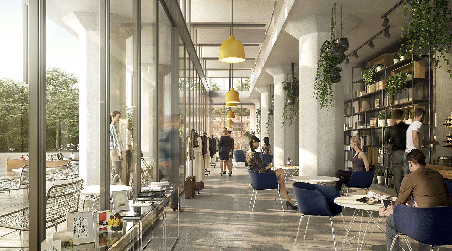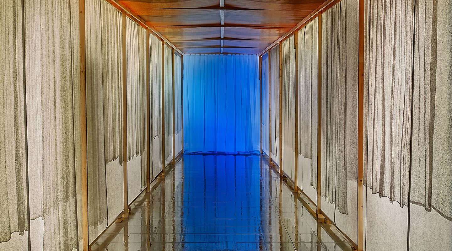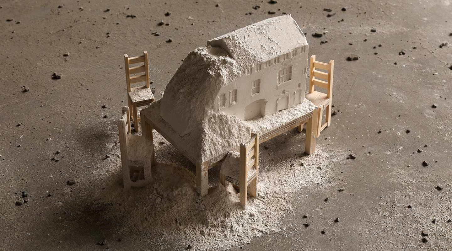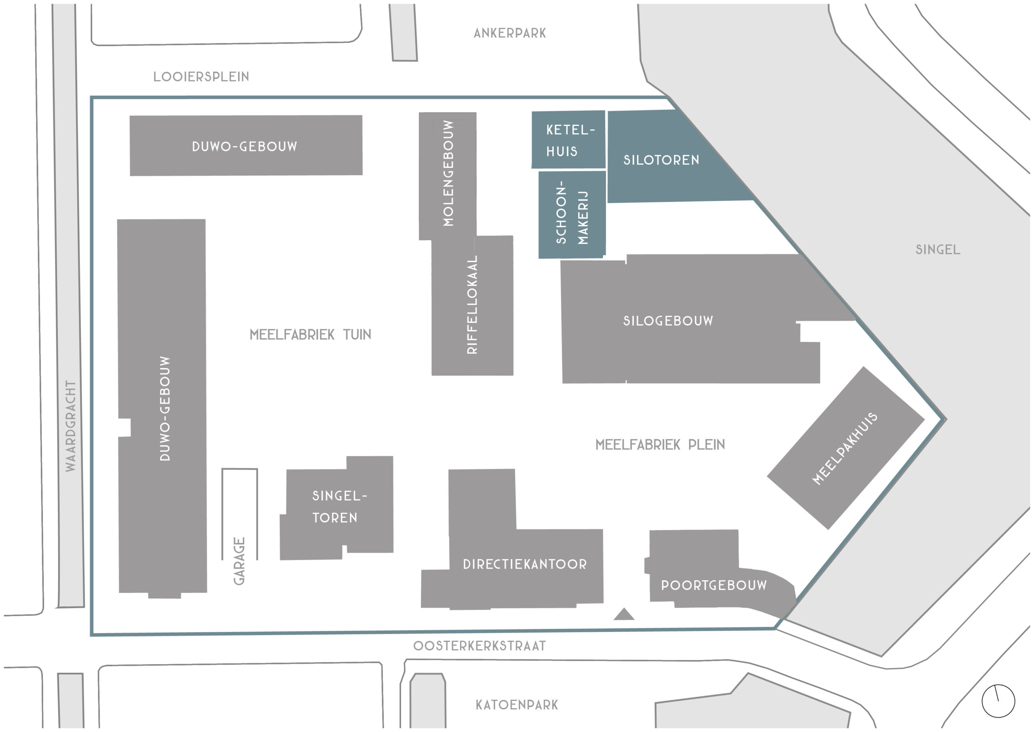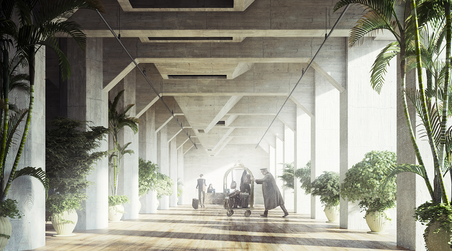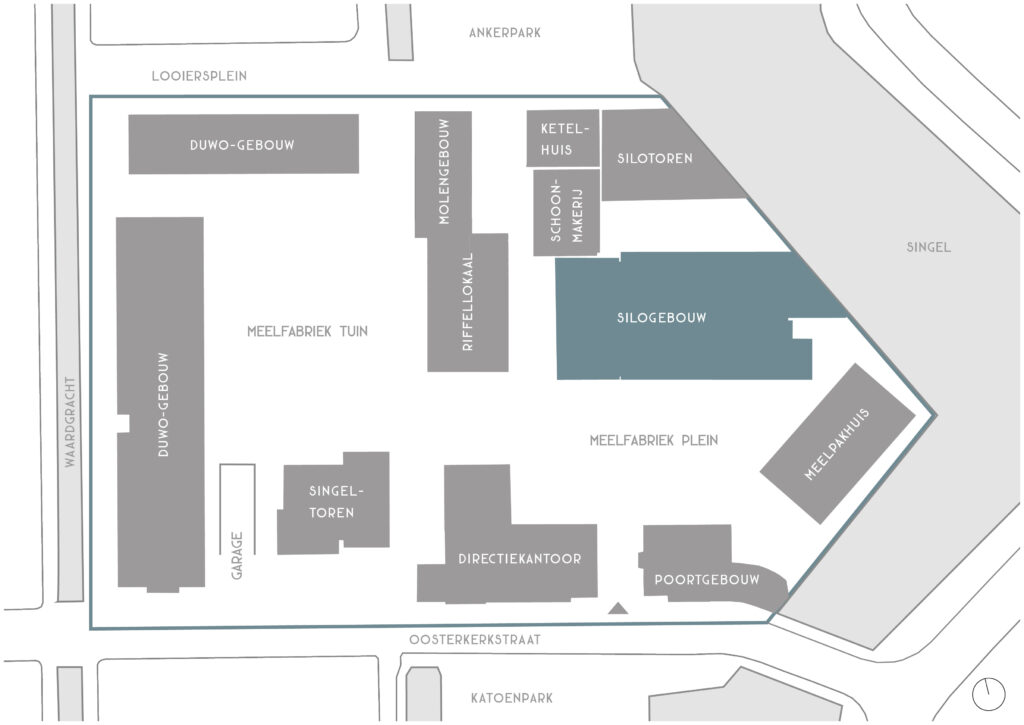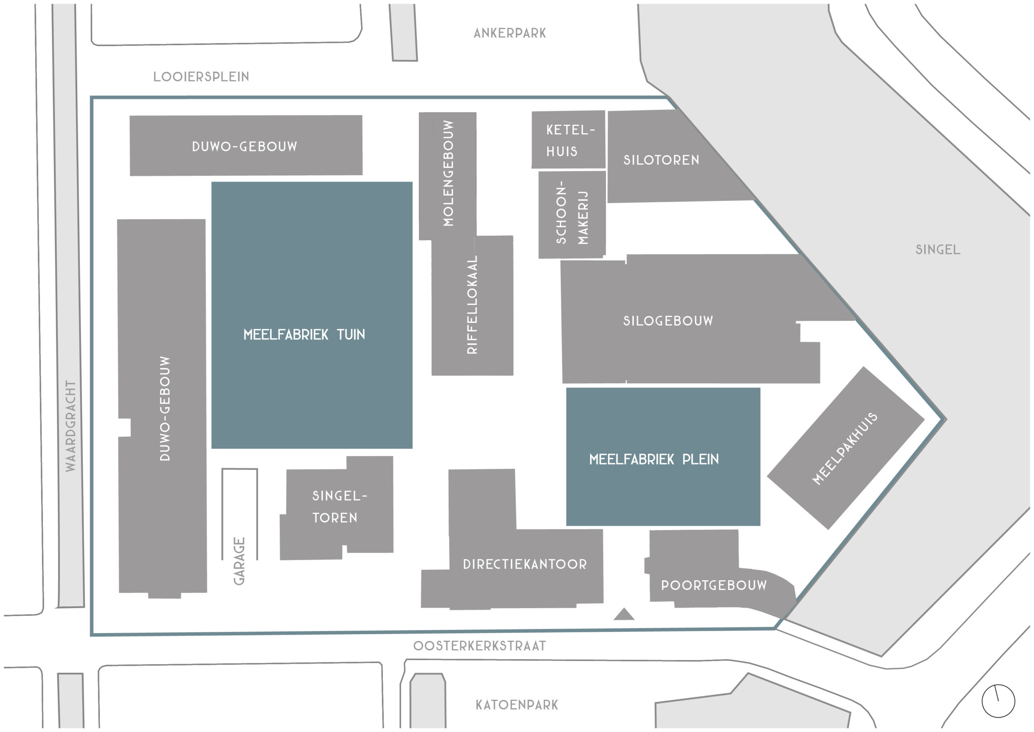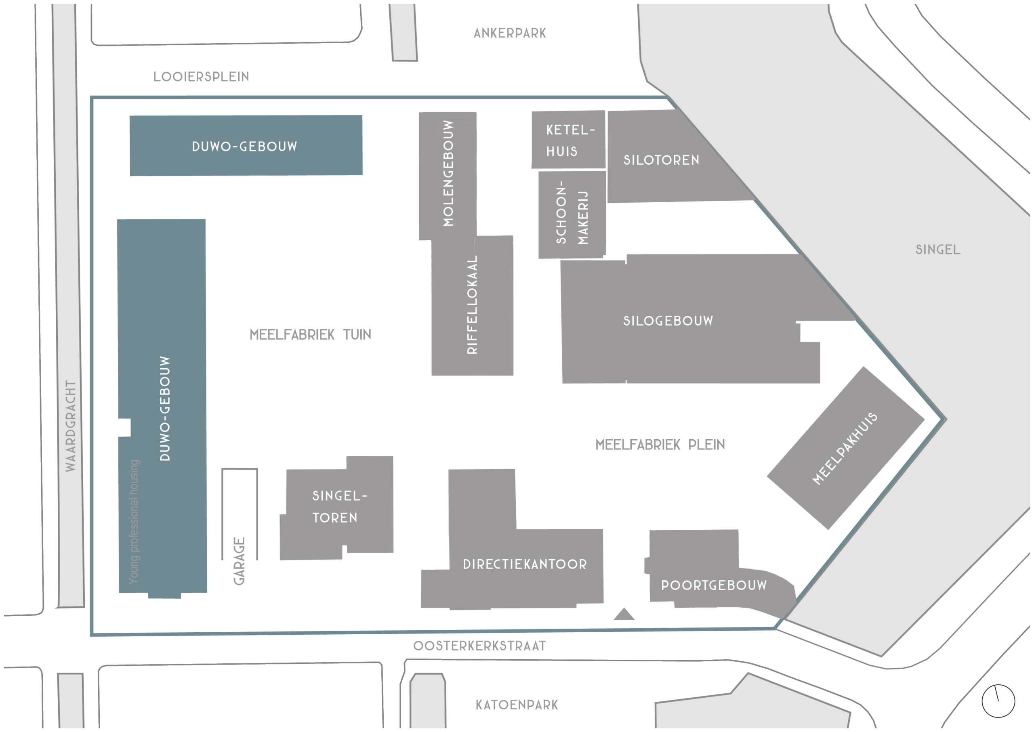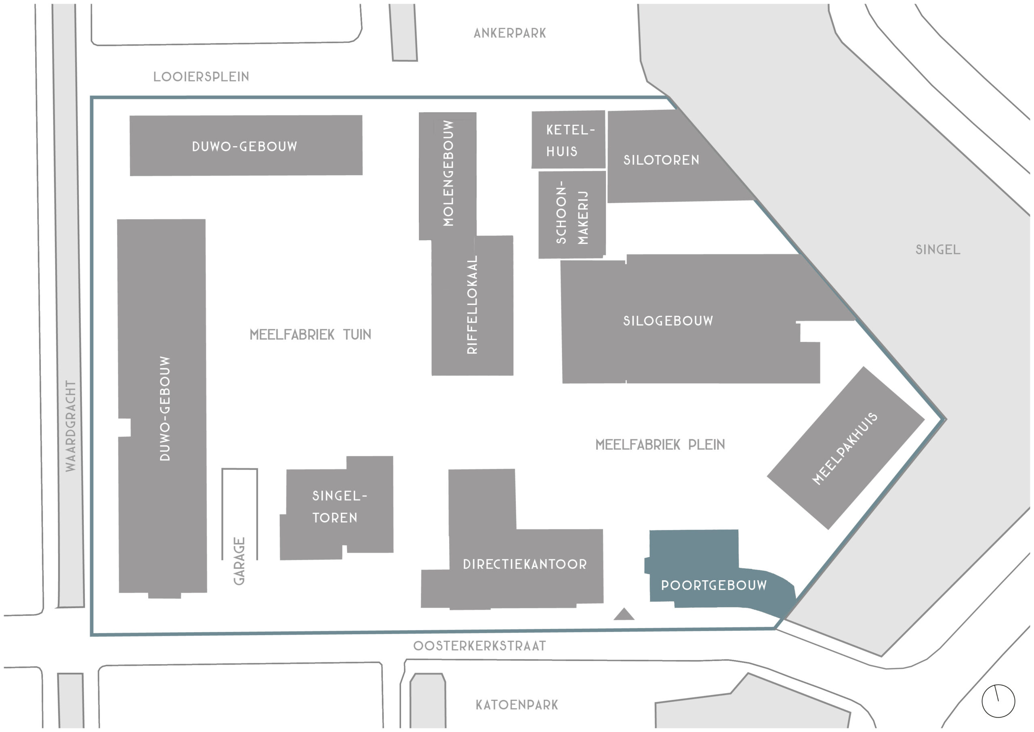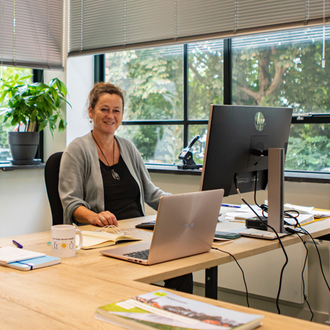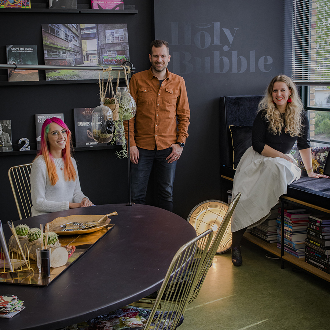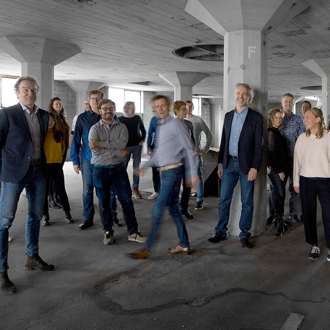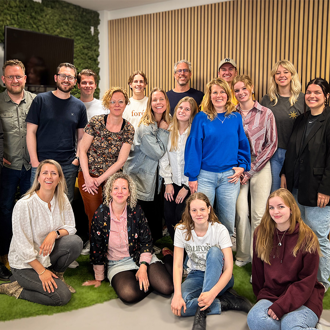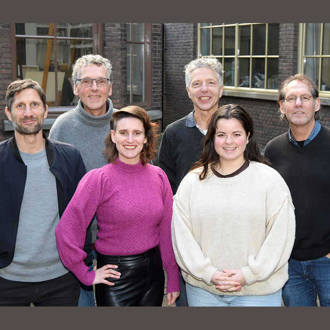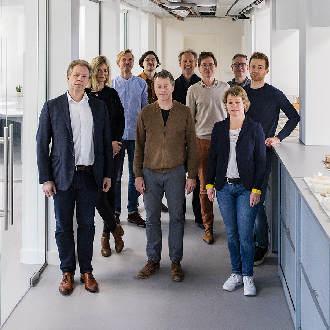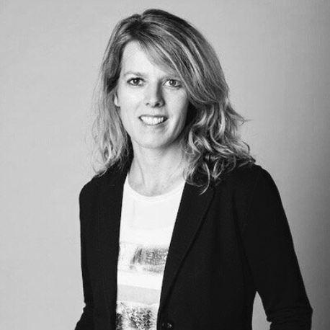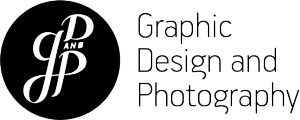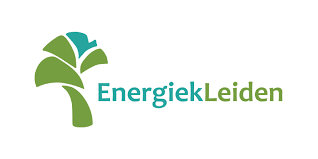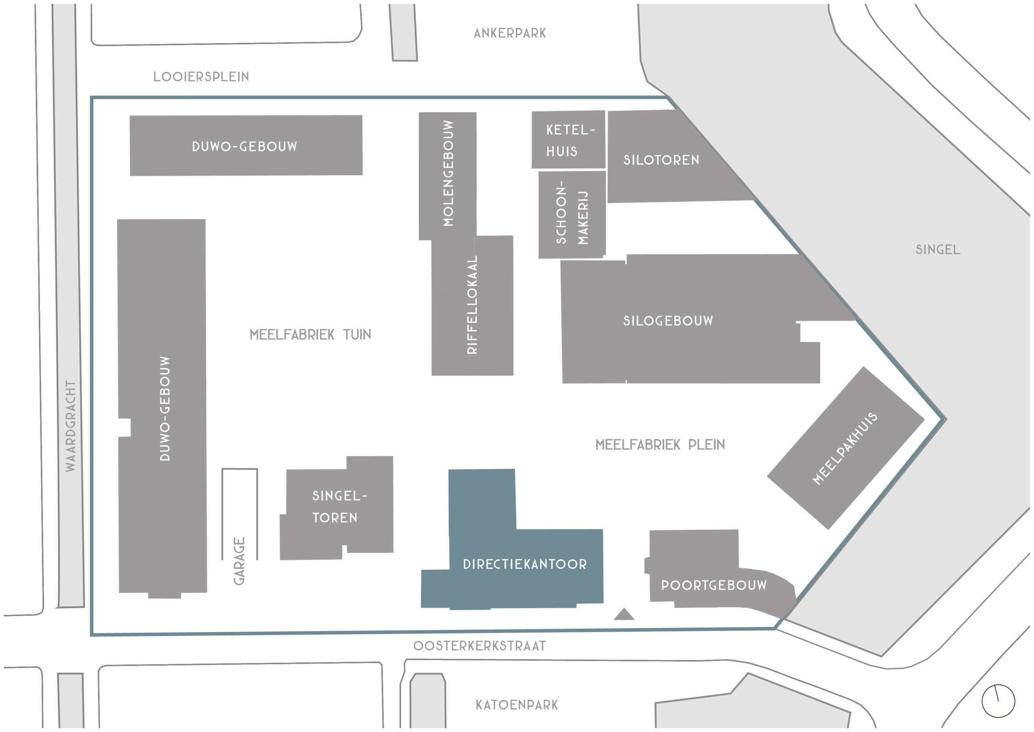Tag: Leiden
Bijpraat Bulletin Zomer 2024
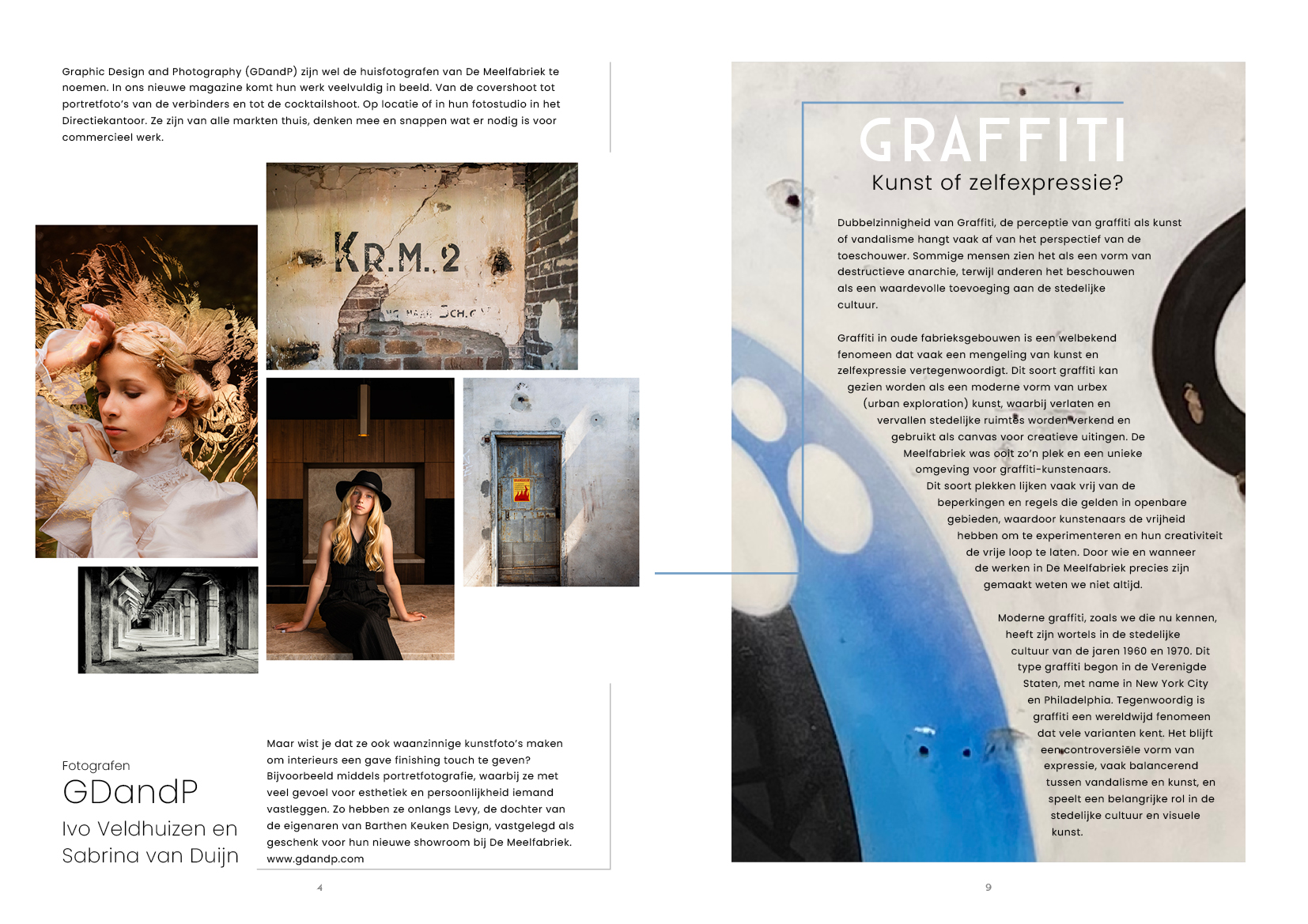

Lees online het nieuwe zomer “Bijpraat bulletin” van De Meelfabriek. Kom meer te weten over de opening van de tuin, de huisfotograaf, striptekenaar en meer >
Blader hierboven door het online Bijpraat bulletin van De Meelfabriek of download de PDF.
Een superleuk project
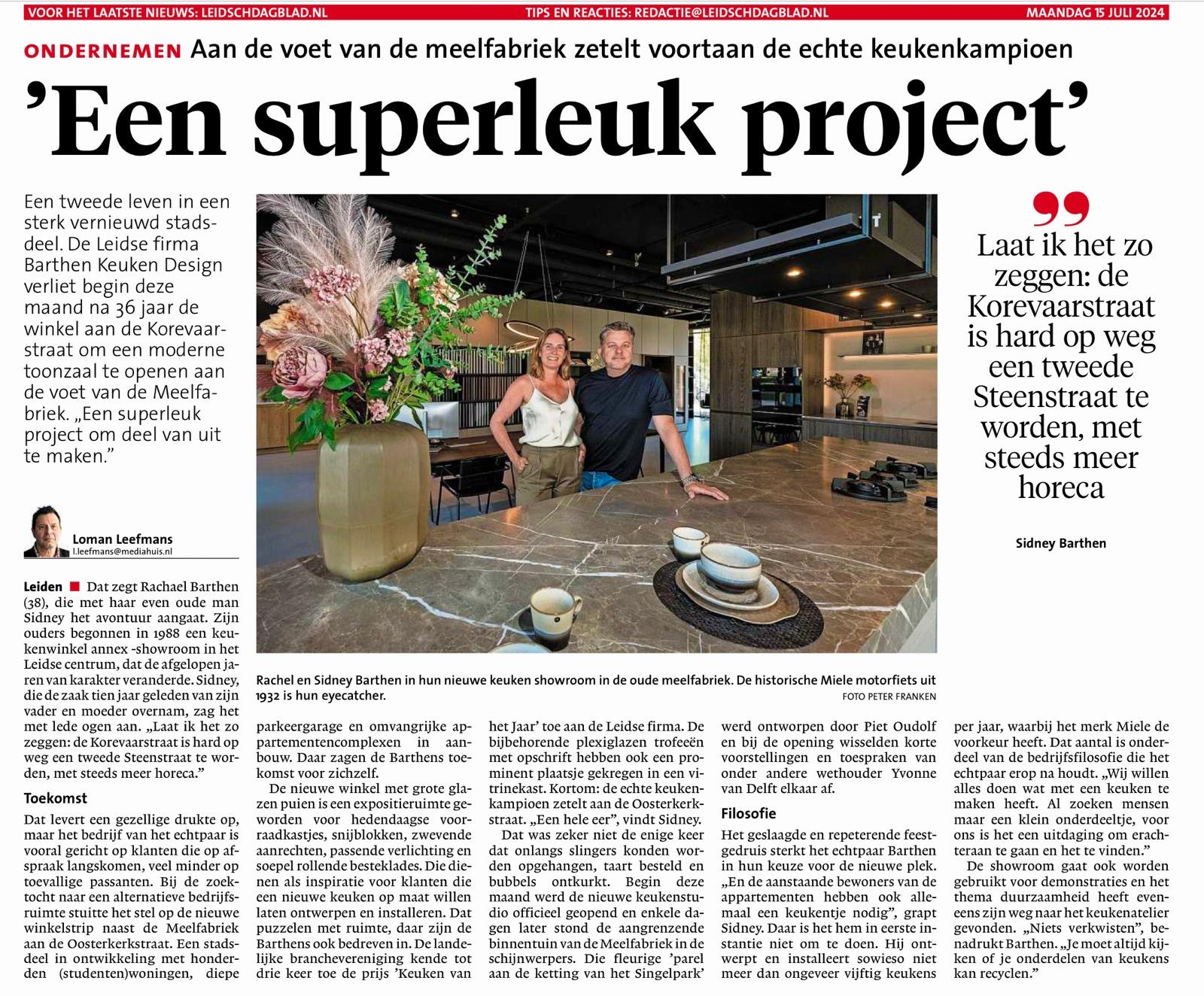
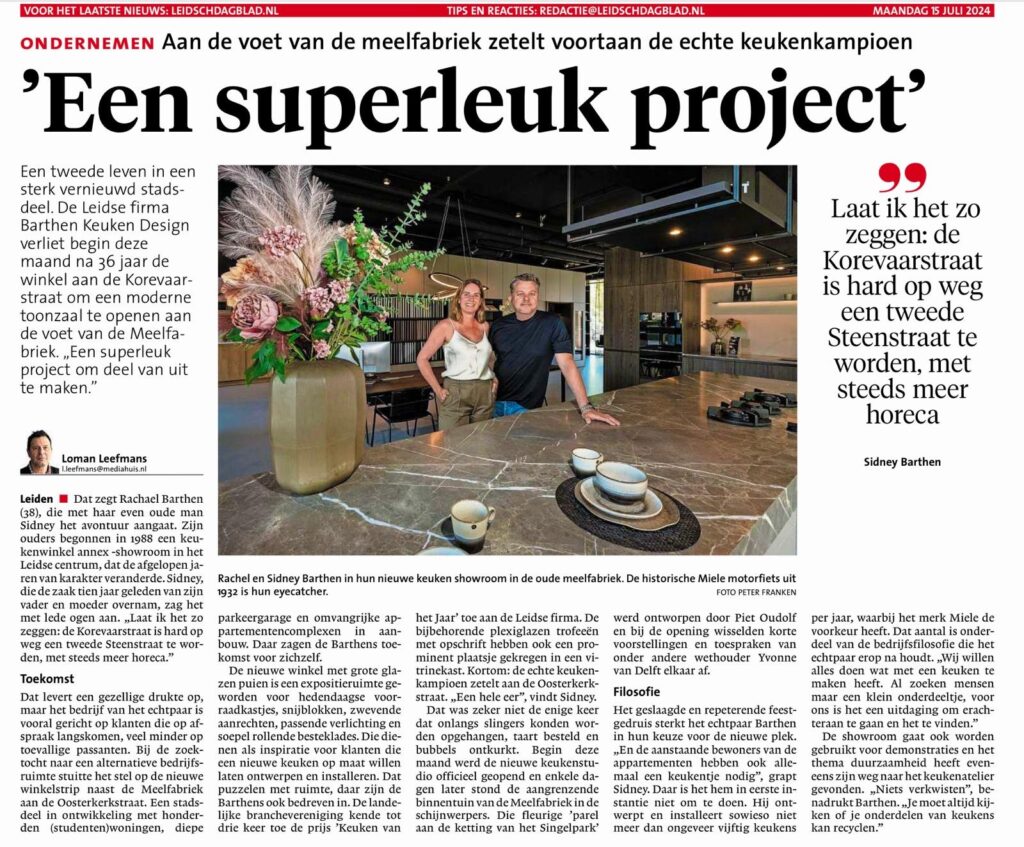
Tekst: Loman Leefmans Foto: Peter Franken
Dat zegt Rachael Barthen (38), die samen met haar even oude man Sidney het nieuwe avontuur aangaat. Zijn ouders begonnen in 1988 een keukenwinkel annex -showroom in het Leidse centrum, dat de afgelopen jaren van karakter veranderde. Sidney Barthen, die de zaak tien jaar geleden van zijn vader en moeder overnam, zag het met lede ogen aan. ,,Laat ik het zo zeggen: de Korevaarstraat is hard op weg een tweede Steenstraat te worden, met steeds meer horeca.’’
Toekomst
Dat levert een gezellige drukte op, maar het bedrijf van het echtpaar is vooral gericht op klanten die op afspraak langskomen, veel minder op toevallige passanten. Bij de zoektocht naar een alternatieve bedrijfsruimte stuitte het stel op de nieuwe winkelstrip naast de Meelfabriek aan de Oosterkerkstraat. Een stadsdeel in ontwikkeling met honderden (studenten)woningen, diepe parkeergarage en omvangrijke appartementencomplexen in aanbouw. Daar zagen de Barthens toekomst voor zichzelf.
De nieuwe winkel met grote glazen puien is een expositieruimte geworden voor hedendaagse voorraadkastjes, snijblokken, zwevende aanrechten, passende verlichting en soepel rollende besteklades. Die dienen als inspiratie voor klanten die een nieuwe keuken op maat willen laten ontwerpen en installeren. Dat puzzelen met ruimte, daar zijn de Barthens ook bedreven in. De landelijke branchevereniging kende tot drie keer toe de prijs ‘Keuken van het Jaar’ toe aan de Leidse firma. De bijbehorende plexiglazen trofeeën met opschrift hebben ook een prominent plaatsje gekregen in een vitrinekast. Kortom: de echte keukenkampioen zetelt aan de Oosterkerkstraat. ,,Een hele eer’’, vindt Sidney.
Dat was zeker niet de enige keer dat onlangs slingers konden worden opgehangen, taart besteld en bubbels ontkurkt. Begin deze maand werd de nieuwe keukenstudio officieel geopend en enkele dagen later stond de aangrenzende binnentuin van de Meelfabriek in de schijnwerpers. Die fleurige ‘parel aan de ketting van het Singelpark’ werd ontworpen door Piet Oudolf en bij de opening wisselden korte voorstellingen en toespraken van onder andere wethouder Yvonne van Delft elkaar af.
Filosofie
Het geslaagde en repeterende feestgedruis sterkt het echtpaar Barthen in hun keuze voor de nieuwe plek. ,,En de aanstaande bewoners van de appartementen hebben ook allemaal een keukentje nodig’’, grapt Sidney. Daar is het hem in eerste instantie niet om te doen. Hij ontwerpt en installeert sowieso niet meer dan ongeveer vijftig keukens per jaar, waarbij het merk Miele de voorkeur heeft. Dat aantal is onderdeel van de bedrijfsfilosofie die het echtpaar erop na houdt. ,,Wij willen alles doen wat met een keuken te maken heeft. Al zoeken mensen maar een klein onderdeeltje, voor ons is het een uitdaging om erachteraan te gaan en het te vinden.’’
De showroom gaat ook worden gebruikt voor demonstraties en het thema duurzaamheid heeft eveneens zijn weg naar het keukenatelier gevonden. ,,Niets verkwisten’’, benadrukt Barthen. ,,Je moet altijd kijken of je onderdelen van keukens kan recyclen.’’
SINGELPARK
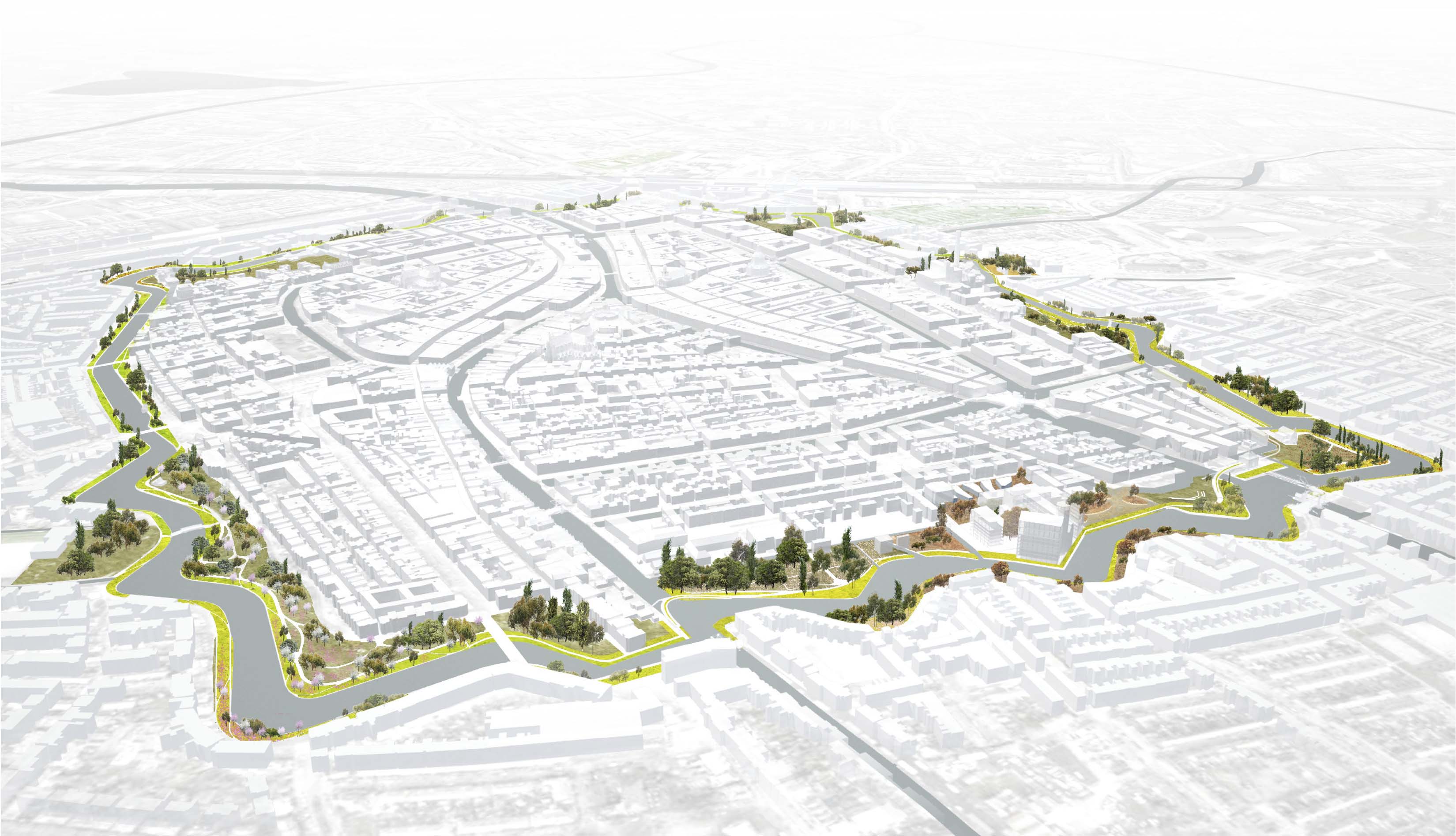
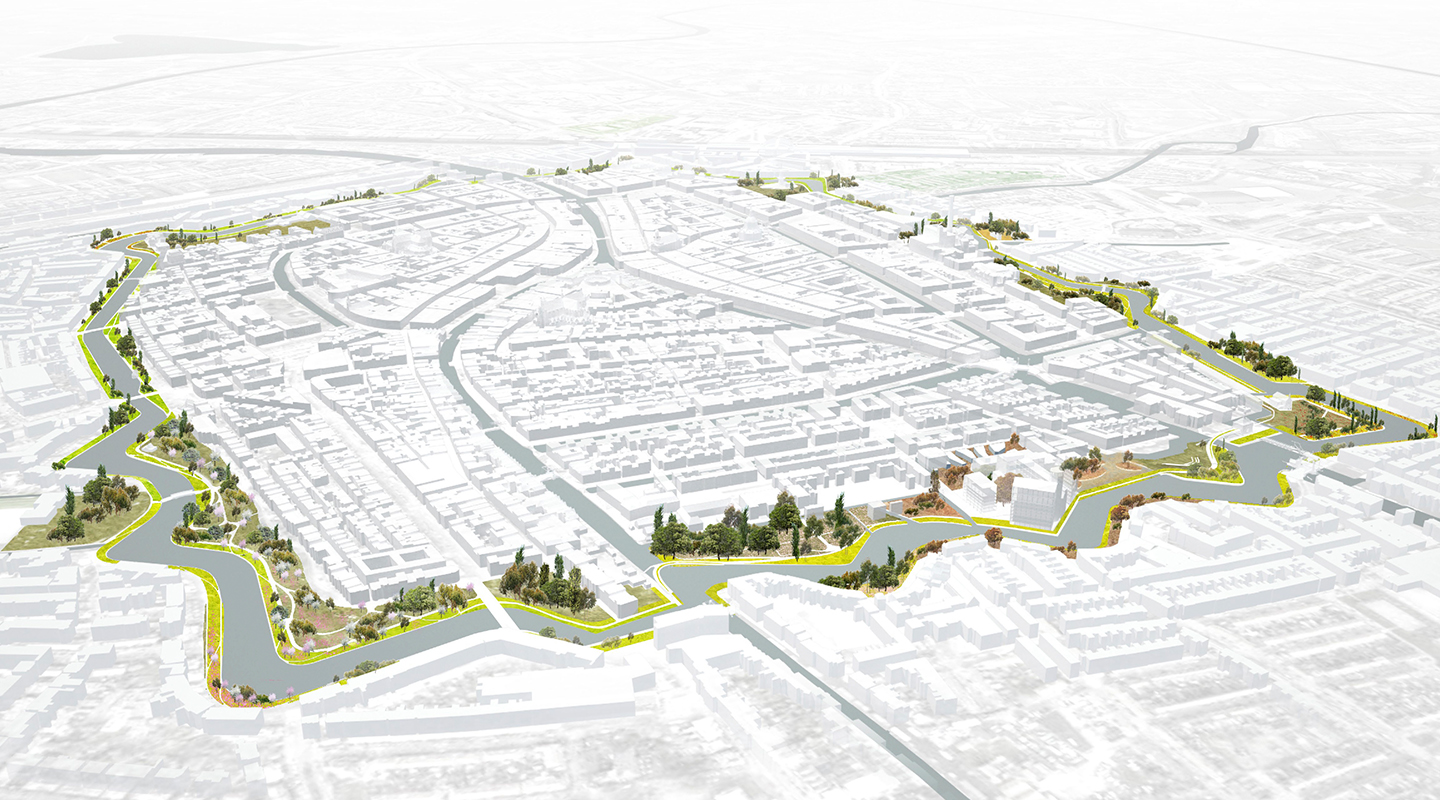
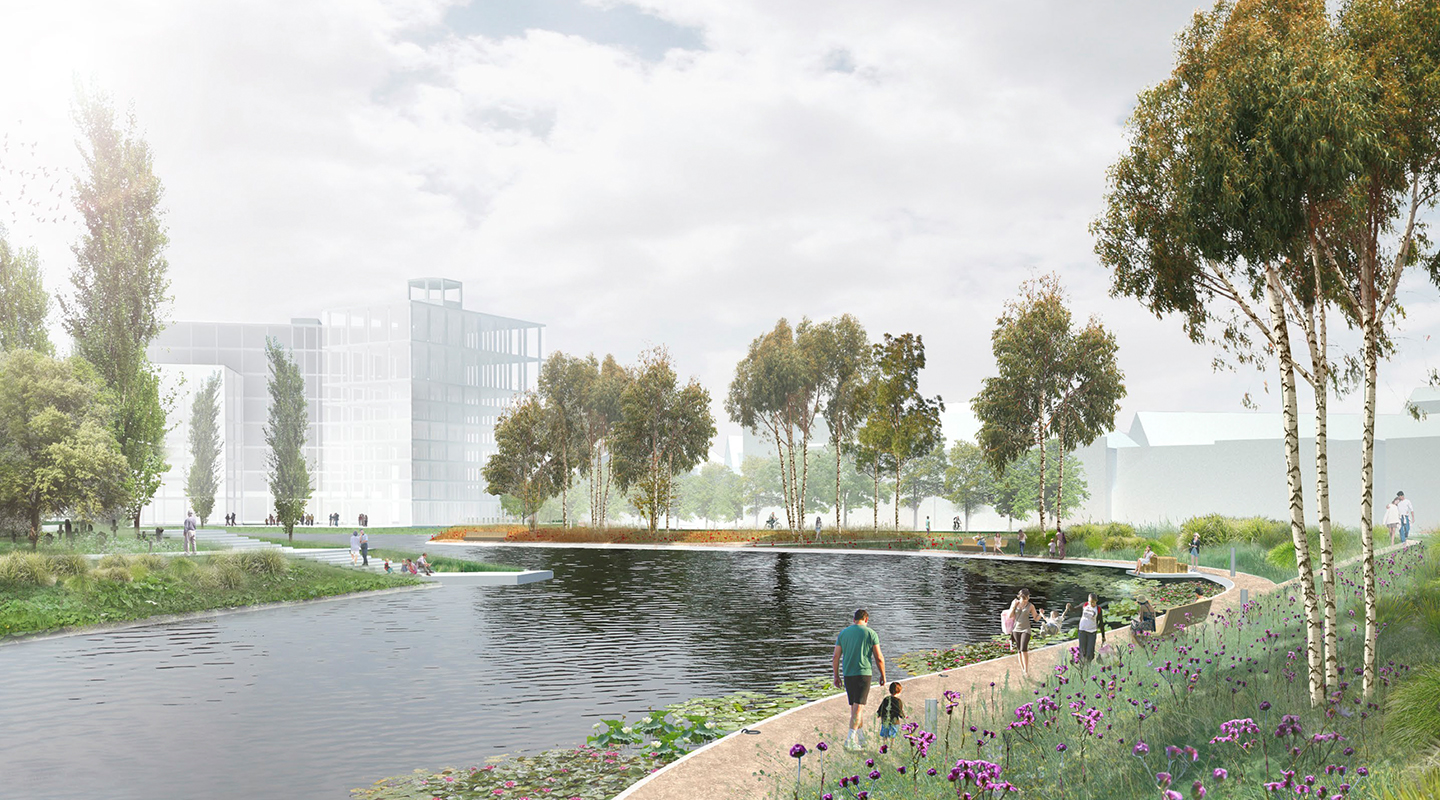
SINGELPARK
The Singelpark is a 6.5 kilometre-long urban park laid out along the banks of the Leiden canals and is an initiative of the inhabitants of Leiden. Circular in shape, with no beginning or end, it is a park created by and for the people of Leiden.
The Friends of the Singelpark Foundation, LOLA Landscape Architects, Leiden city council and many inhabitants and organisations in the city will be working together over the next few years to link up the city’s various urban parks and canals to form one unique, compact park. De Meelfabriek is uniquely situated on this ring between the greenery of the Ankerpark and the Lakenpark and will soon form another beautiful link in the Singelpark chain with the completion of the Meelfabriek garden.
For further information about the Singelpark, visit www.singelpark.nl
OP KOERS NAAR BEKENDMAKING
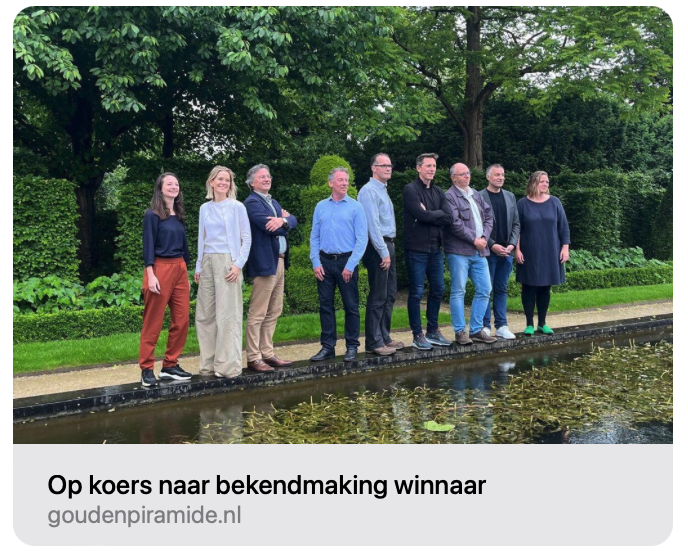

Op koers naar bekendmaking winnaar
Op 28 en 29 mei reisde de jury per bus achtereenvolgens naar Meelhattan en de Meelfabriek in Leiden, BOEi met Zuider Gymnasium in Rotterdam, Gemeente Rotterdam met Getijdenpark Eiland van Brienenoord, Nimeto met Nimeto maakt Ruimte in Utrecht en MWPO en Beauvast met Transformatie Rode Weeshuisstraat in Groningen.
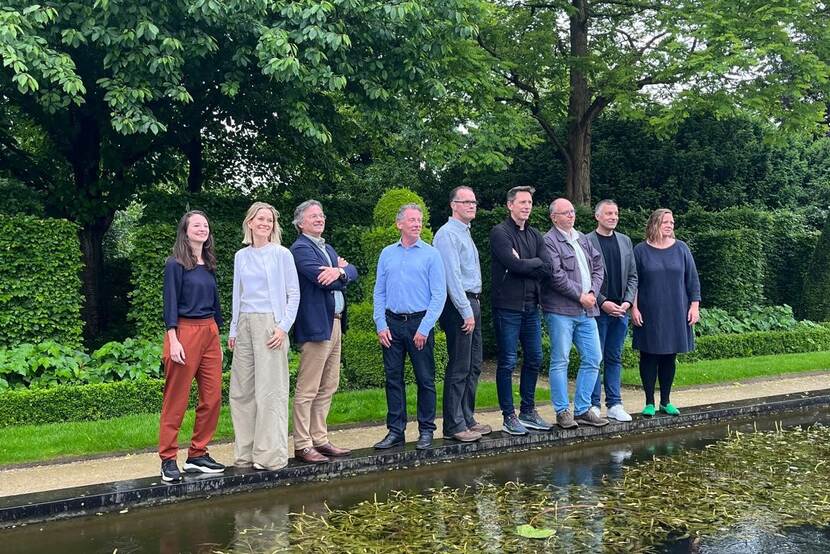
De jury heeft de genomineerde opdrachtgevers uitvoerig bevraagd en intensieve discussies gevoerd in de jurybus.
Onderstaande beelden geven een (beperkte) indruk van de geweldige projectbezoeken.
GA NAAR DE SITE EN BEKIJK DE FOTO’S >
The last 32 of De Meelfabriek
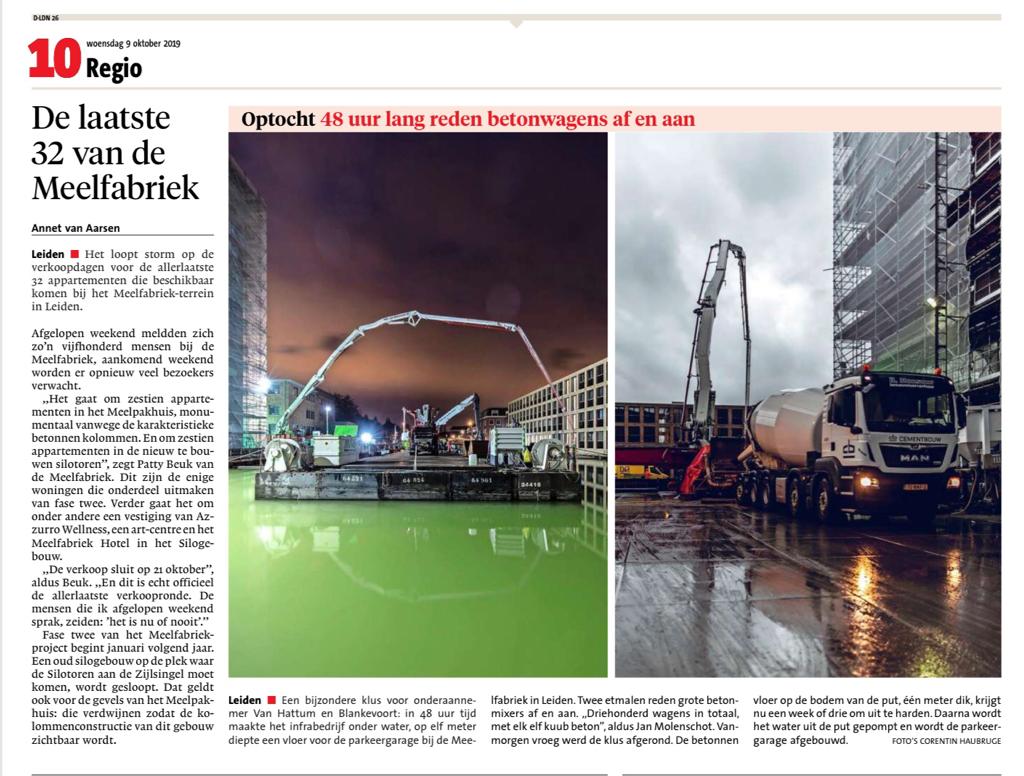
It is a storm on the sales days for the very last 32 apartments that will be available at the Meelfabriek site in Leiden. LEES VERDER >
Financial Times and the Financieele Dagblad

De Meelfabriek is a unique regeneration project of a national monument in Leiden. The industrial buildings are being revived and new ones are added, with an overall sustainable approach. A vibrant area is created with living, working and leisure spaces. At walking distance from the ancient city centre and nearby Amsterdam, Schiphol, The Hague, Rotterdam and the beaches.
LOFTS Beautiful column structures, open spaces, balcony all around, large windows and high ceilings. PENTHOUSES Phenomenal living spaces with freedom of incredible views that rise above all else. APARTMENTS modern new addition that fits in perfectly with the rough and industrial charm of the monumental buildings. DE MEELFABRIEK FACILITIES: Wellness & gym (Azzurro Wellness), Art center, Garden (by renown landscape architect Piet Oudolf), workspaces, shops, hotel and restaurants, parking underground.
Homes from 95 m² to more than 200 m². Prices approx. € 500.000 to € 2.000.000.
Register now online for the sales days and more info: www.demeelfabriek.nl/en/sale/
Monumentaal magazine
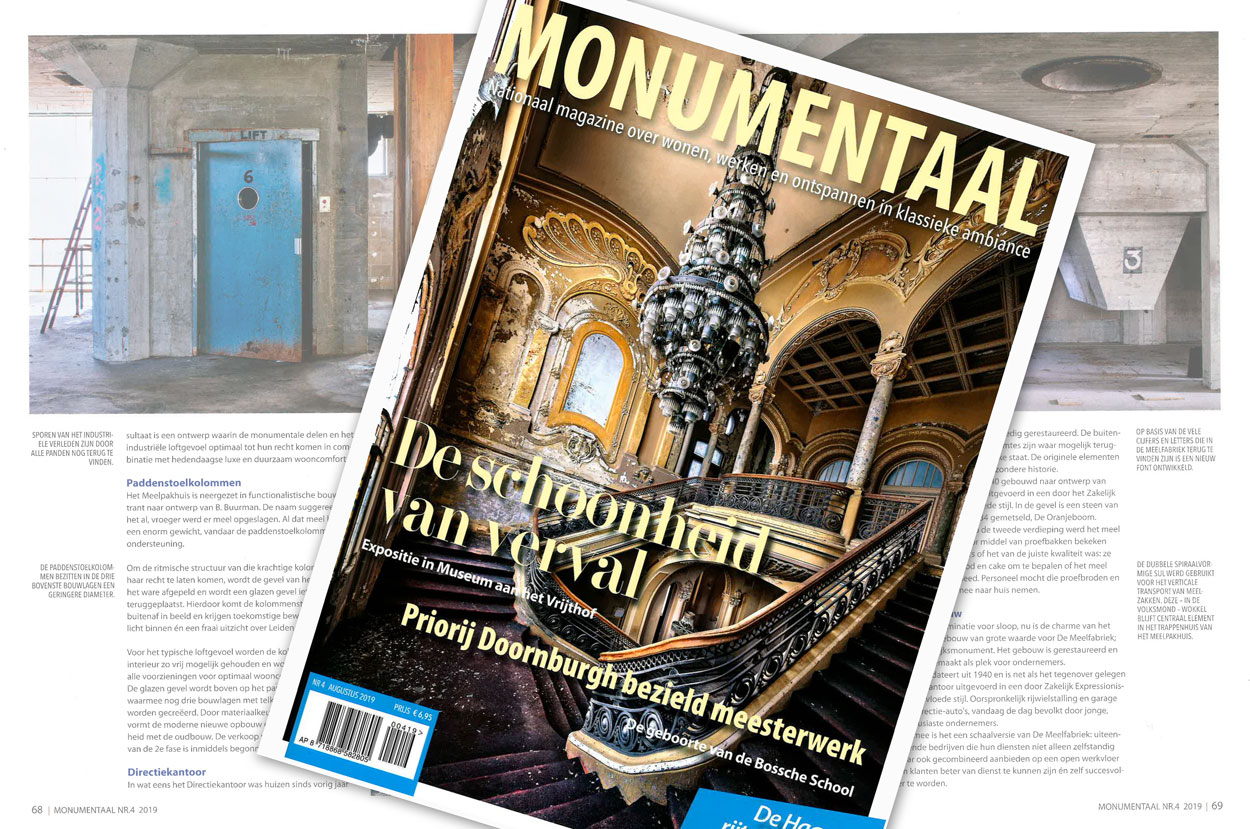

De Meelfabriek in Leiden is een industrieel complex van diverse gebouwen, veelal rijksmonument. In de stoommeelfabriek, in 1884 opgericht, werd vroeger meel geproduceerd. Het graan arriveerde per boot over aangrenzende singel. Op het ogenblik is er een voorbeeldigeherbestemming gaande.
Summer Magazine
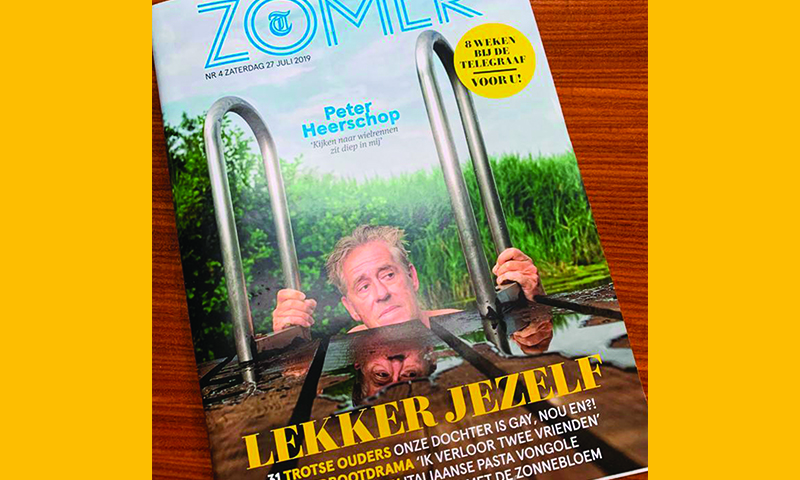
Mayor Henri Lenfrink (62) has studied history and can tell passionately about the beautiful history of “his” Leiden. With the same ease he picks up a cleaning machine and he receive compliments from “happy people from Leiden”.
Duikers inspecteren parkeergarage
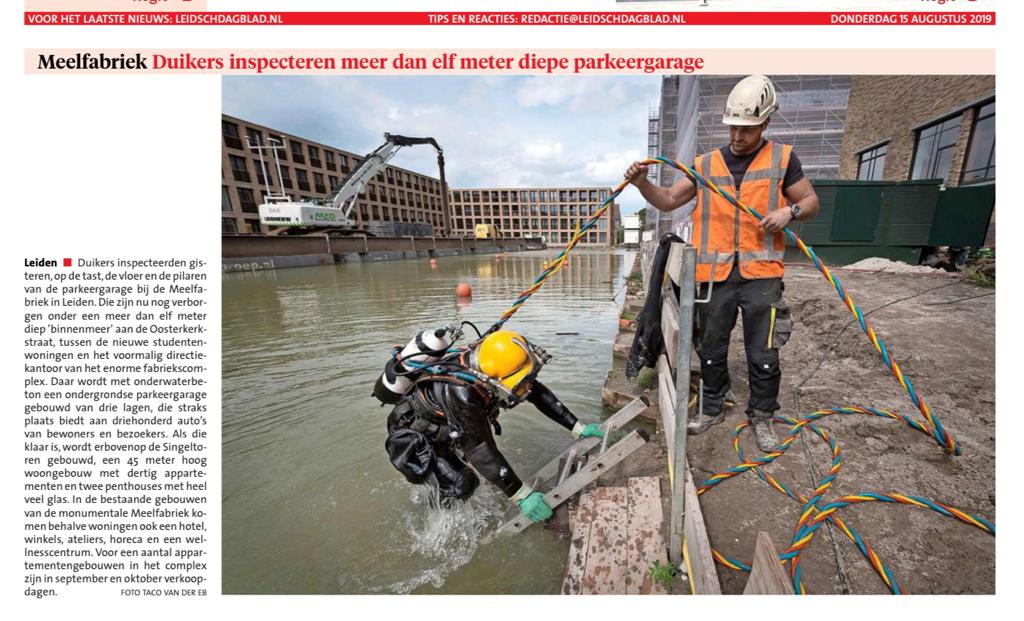
Divers inspected yesterday (August 14), by touch, the floor and the pillars of the parking garage at De Meelfabriek in Leiden. They are still hidden under more than eleven meters deep “inland lake” on the Oosterkerkstraat, between the new student residences and the former Directiekantoor of the huge factory complex.
Nieuwskrant 07-2019
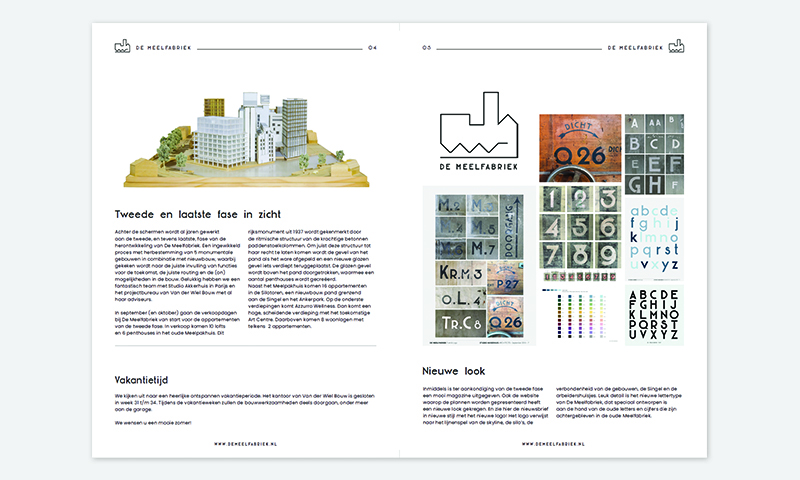
Het World Architecture Festival (WAF) maakte donderdag 4 juli bekend dat het architectenbureau van Bart Akkerhuis met De Meelfabriek genomineerd is in de categorie ‘2019 Future Project: commercial mixed use’. De WAF-prijzen worden door ingewijden ook wel aangemerkt als de ‘Oscars’ van de architectuur. In september presenteren de laatste
5 finalisten van iedere categorie hun projecten. Dan is het nog vol spanning afwachten tot de finale in december.
Ga naar PDF versie >
SHOPS & WORKSPACES
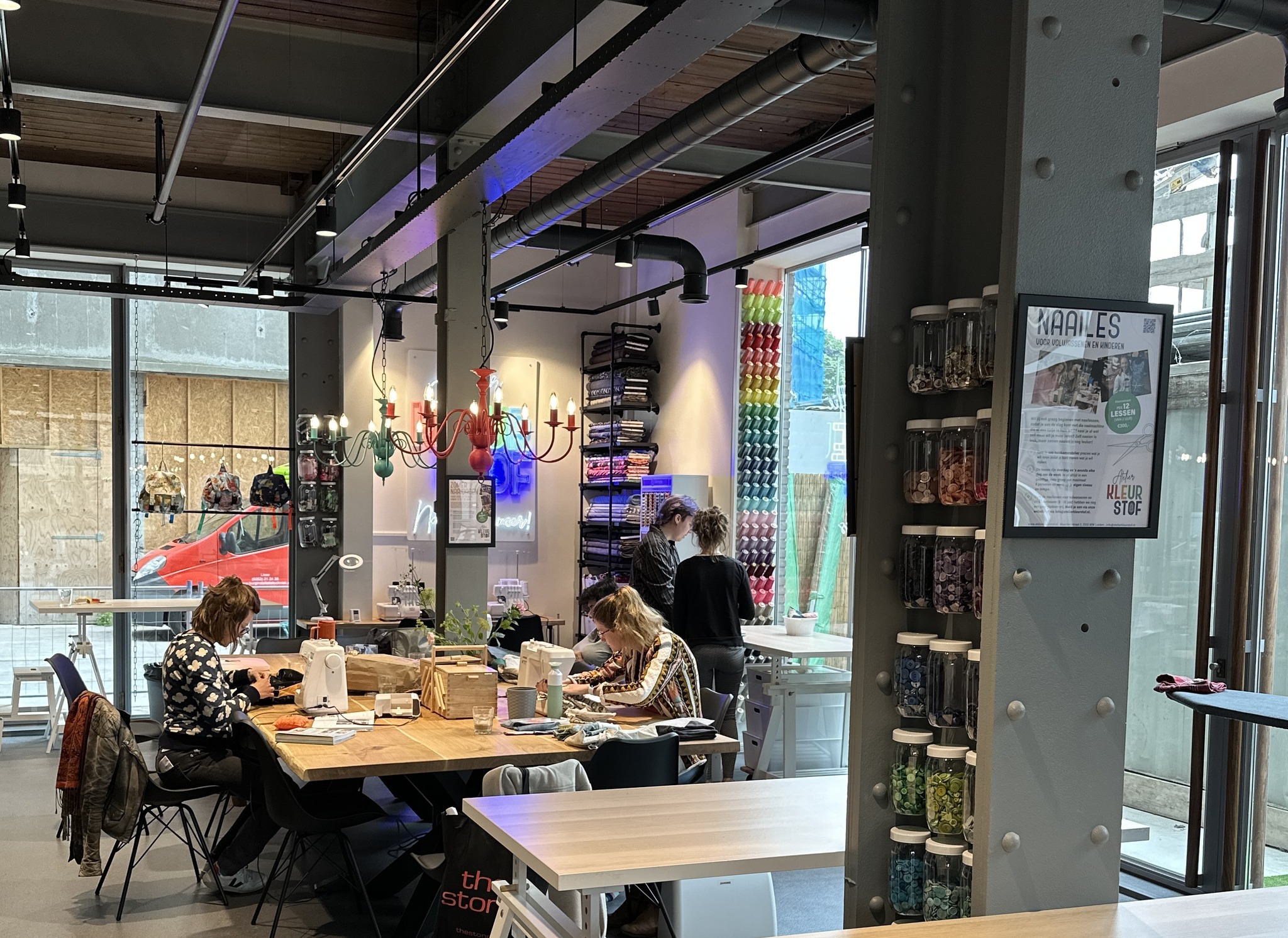
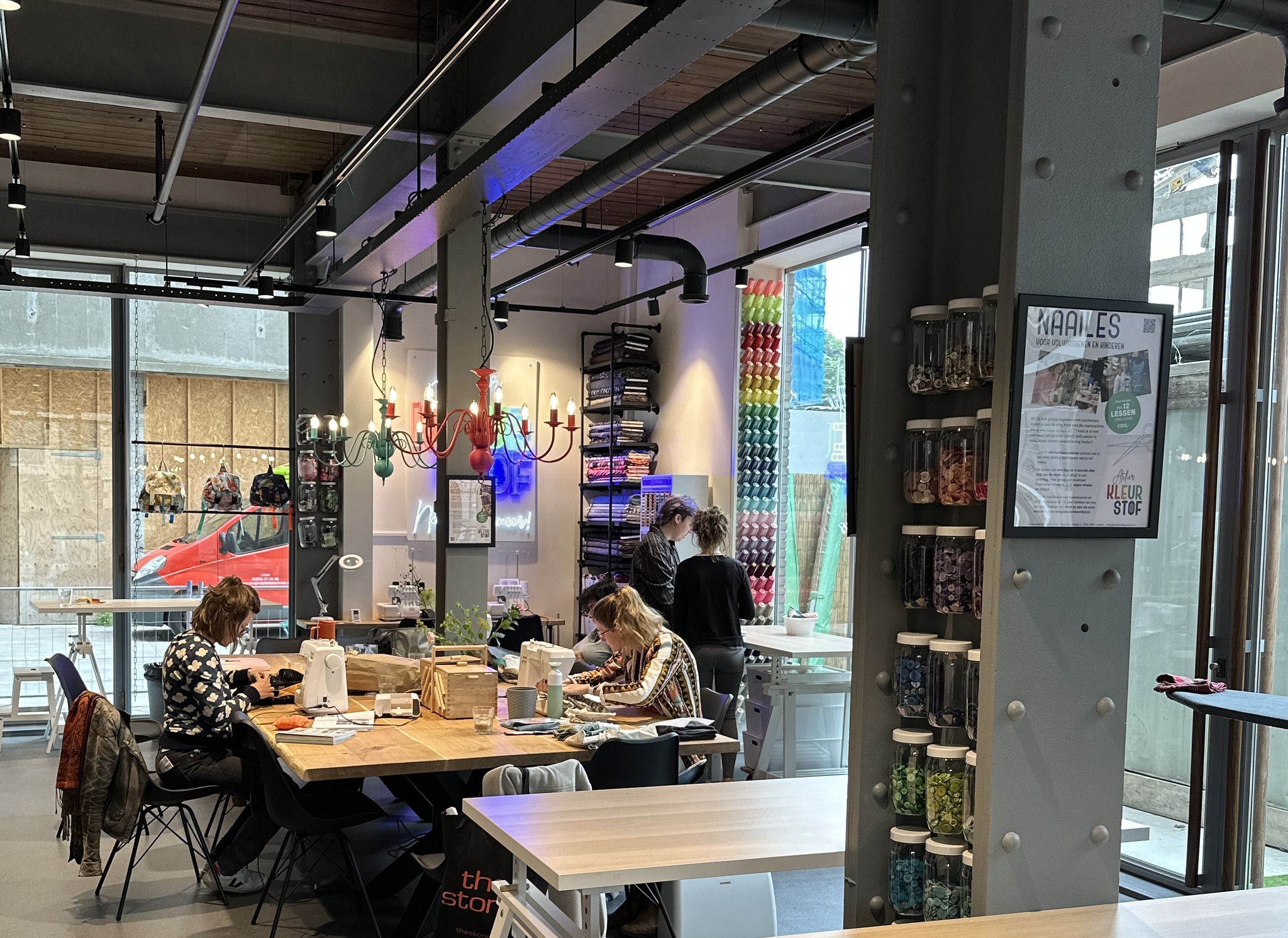
SHOPS & WORKSPACES
On the ground floor of the various buildings, there will be unique shops and workspaces such as boutiques, workshop areas, and galleries. These shops attract people and bring vibrancy. Instead of large franchise chains, we aim for surprising creative businesses that have a connection to art, design, craftsmanship, or sustainability.
In the Riffellokaal, you can already find creative, sustainable, and socially-conscious entrepreneurs who prioritize collaboration. Space for design will be available under the Singeltoren. On the ground floor and the first floor of the Meelpakhuis, there will be a mix of a cultural café with books, space for debates, and various studio and retail spaces that seamlessly blend together.
The exact details are still being worked out, and we are open to innovative entrepreneurs who would like to establish themselves here. If you’re interested in being a part of this, please contact us. Send an email to: info@demeelfabriek.nl
KNOWLEDGE & DISCOVERY
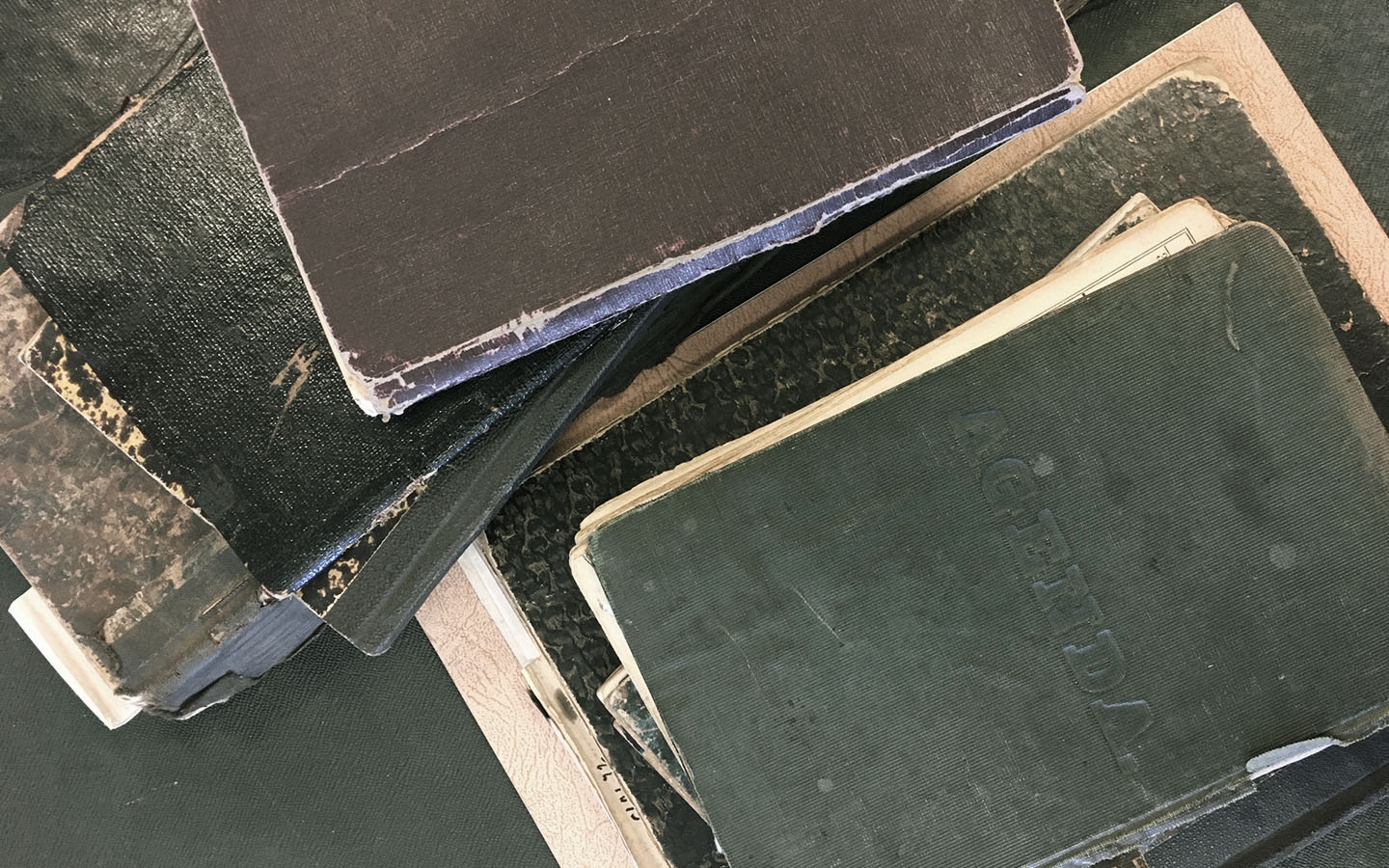
KNOWLEDGE & DISCOVERY
There is already so much to discover and share about the history of De Meelfabriek, the architecture of the various listed buildings and the surprising businesses that have already set up shop there.
And soon there will be even more on offer: art, film, beautiful couture and fun children’s fashion, delicious food and extraordinary stories, philosophical get-togethers and cultural events. From wellness centre to studio, from office to workshop, from cultural café to top restaurant – all places where skill and expertise are of paramount importance and where the focus is on real interaction. Places where knowledge can be shared and other cultures discovered. Places of enrichment, but above all enjoyment.
ART & CULTURE
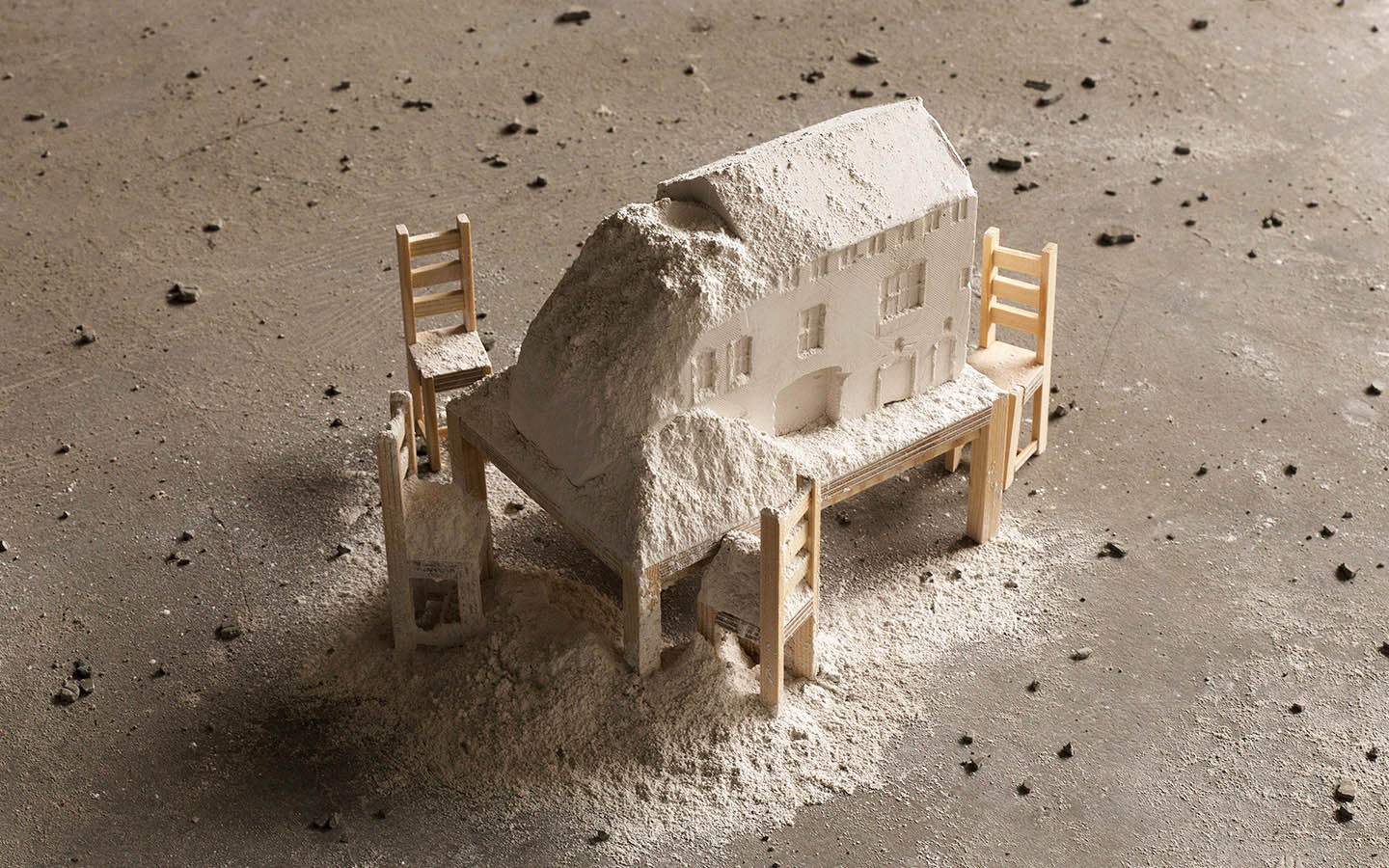
ART & CULTURE
There is considerable interest in art and culture, and a large area will therefore be set aside for this purpose at De Meelfabriek. These flexible spaces can be used for contact and debate, exhibitions, events and workshops, and also an intimate film theatre. The programme can vary from a fashion show by Oso Couture, which will have a store and workshop here, to a philosophy club meeting. Other options include a conference centre and an exhibition venue for the art stored in Leiden’s many museums. The activities will be interwoven through all of the buildings and through the different uses of the site. For example, the lower floors of the Meelpakhuis will be a place where people can meet and enjoy beautiful products and great events.
The distinctive buildings are already very much in demand as an inspiring backdrop for various productions and festivals. This will be developed further on the special Art & Culture dedicated Ketelhuis. The highlight of this building is the dome. This intimate space will house a very special film theatre. The venue will also attract the business market.
WELLNESS & BEAUTY
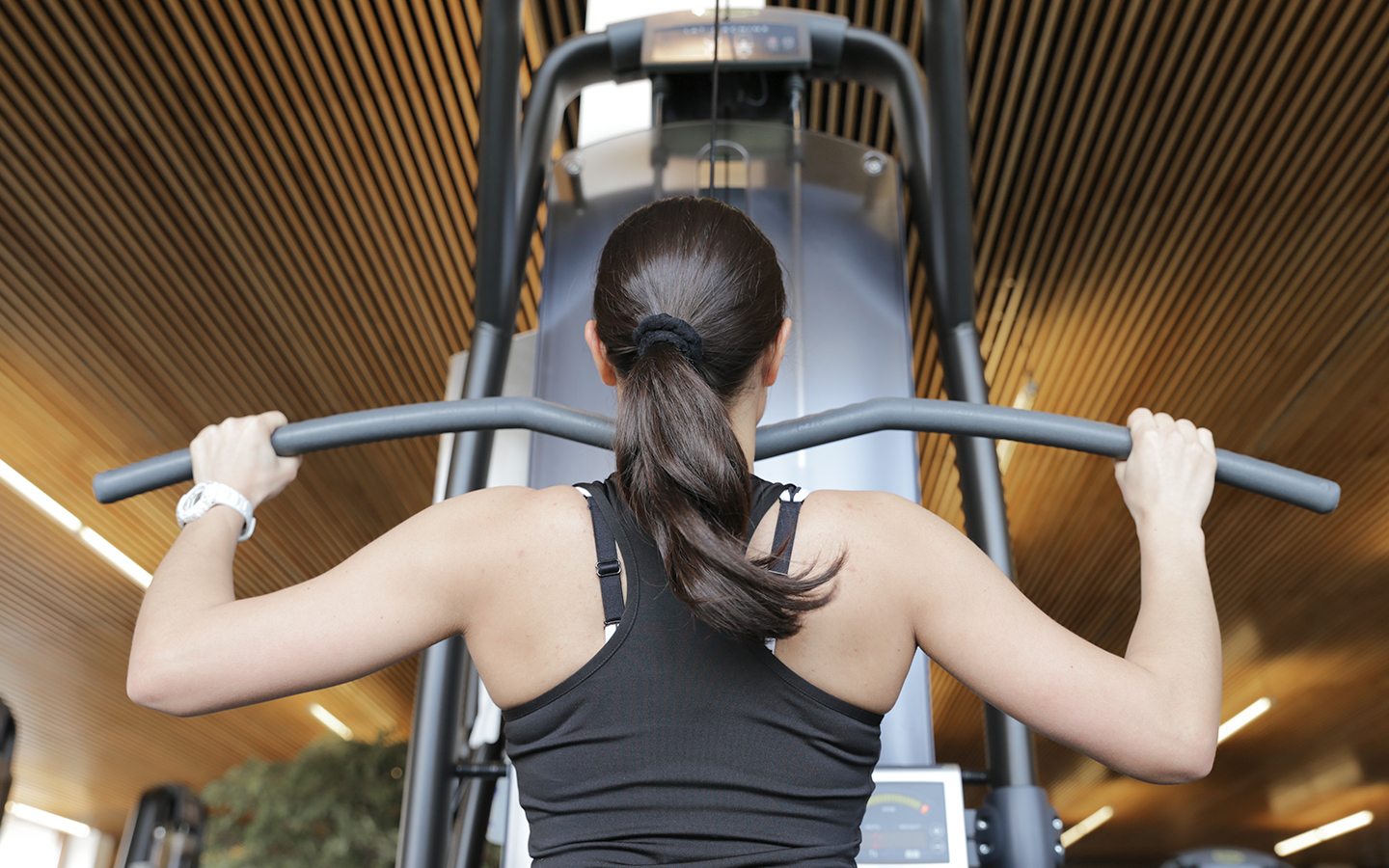
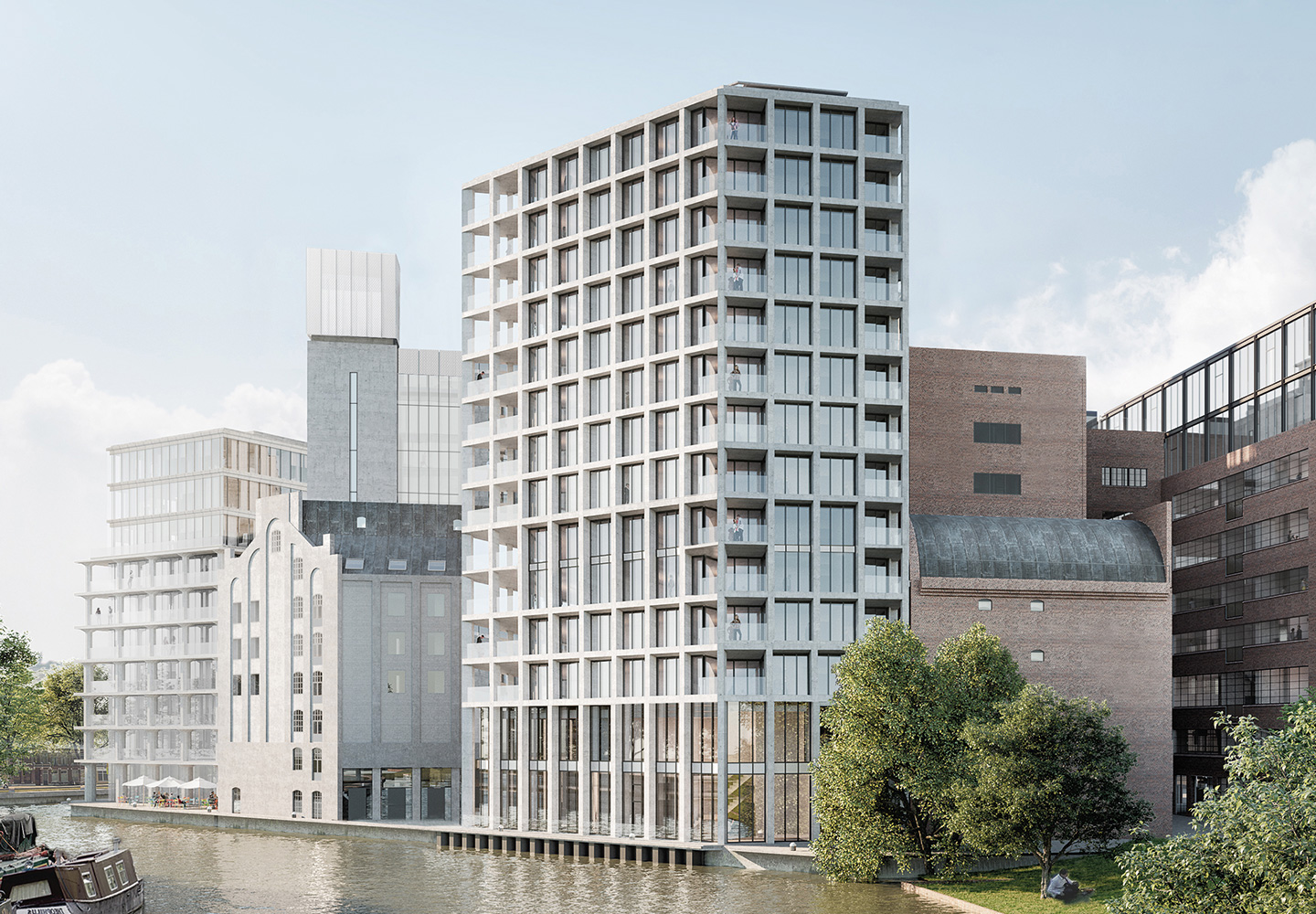
WELLNESS & BEAUTY
Wellbeing is a central theme at De Meelfabriek, encompassing both physical and mental wellness. After a long history of hard work, the ground floor of the northern silo building is being transformed into a space dedicated to wellness and beauty. There will be a City Spa that seamlessly connects to the Schoonmakerij and the adjacent swimming pool. In addition, businesses that align with this philosophy can establish themselves here. For instance, De Fysio Specialist is already located in the Molengebouw, and Les Soeurs hair salon is situated in the Riffellokaal.
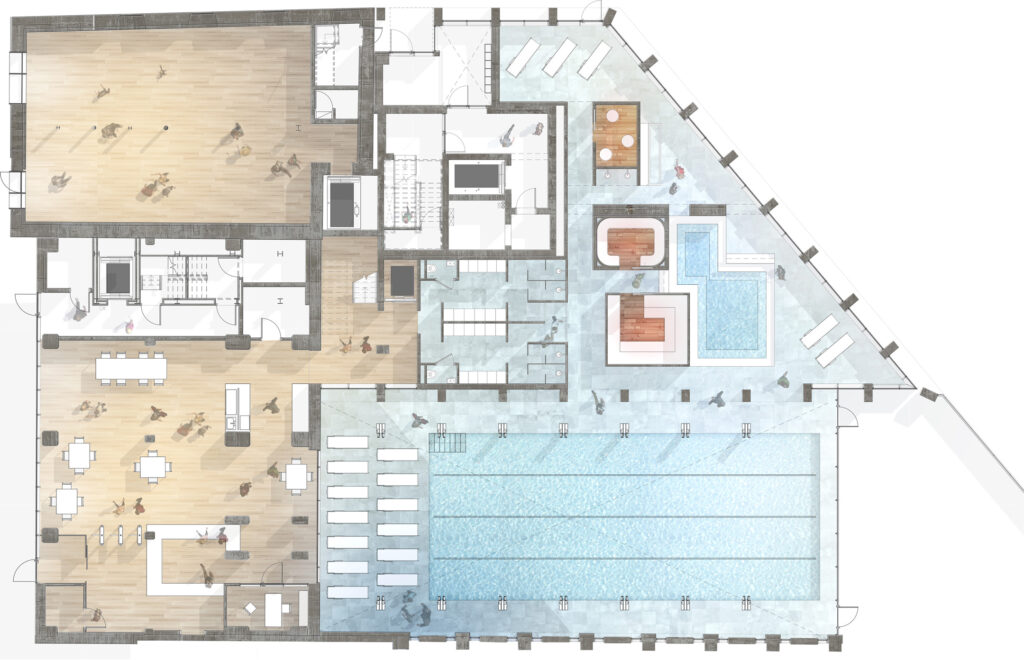
FOOD & DRINKING
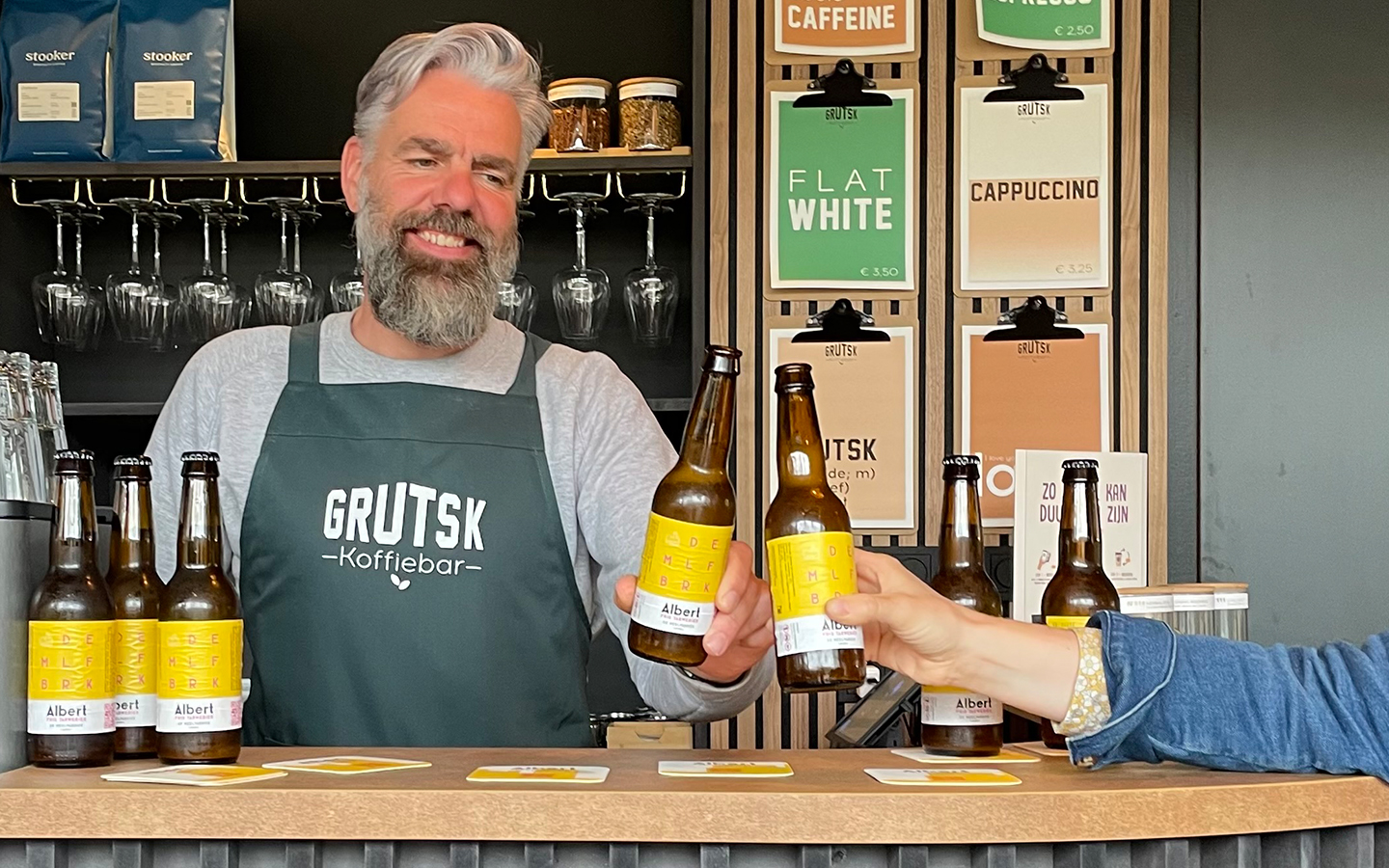
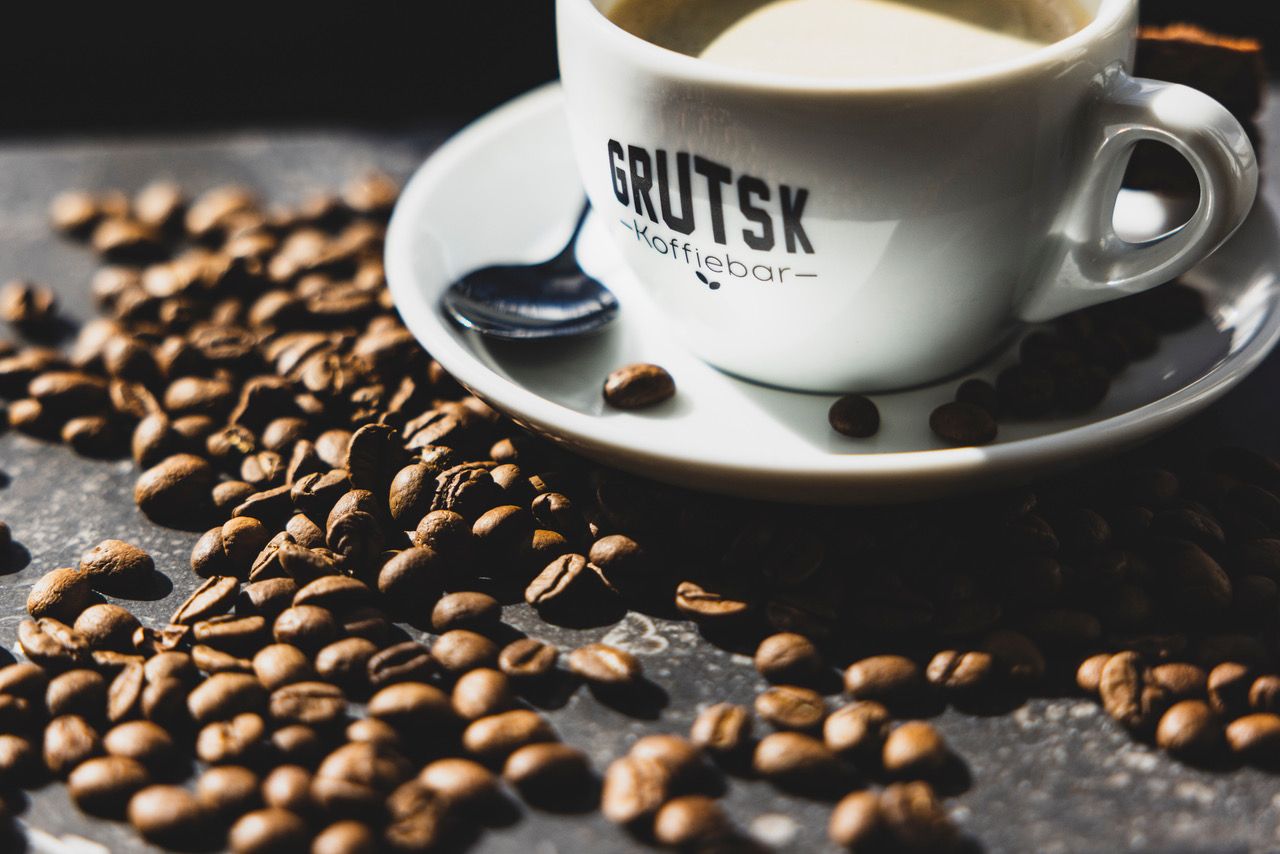
FOOD & DRINKS
You won’t be short of delicious food and drinks when visiting De Meelfabriek. Whether it’s breakfast, lunch, dinner, or a snack throughout the day, there will be a diverse range of dining options available in the future at various locations, catering to every moment of the day.
For now, you can visit GRUTSK in the Riffellokaal for the best coffee with delightful pastries and a view on Piet Oudolf’s garden. Alternatively, grab a coffee-to-go for a stroll through the Singelpark. Feel free to relax in the afternoon with a refreshing drink and perhaps a charcuterie board. GRUTSK is honest, open, and sustainable, working closely with local suppliers.
The separate meeting room, set in an industrially historic setting, can accommodate up to 40 people (depending on the setup). This versatile space can be used for receptions, workshops, and other events. Additionally, you can combine your meeting with activities such as a boat trip on the BizonSloep, an Escape Game, or a tour on their electric E-Choppers.
GRUTSK – Maalderijstraat 2a, 2312 WW Leiden.
Opening hours: Tuesday to Sunday from 09:00 to 17:00 – closed on Mondays.
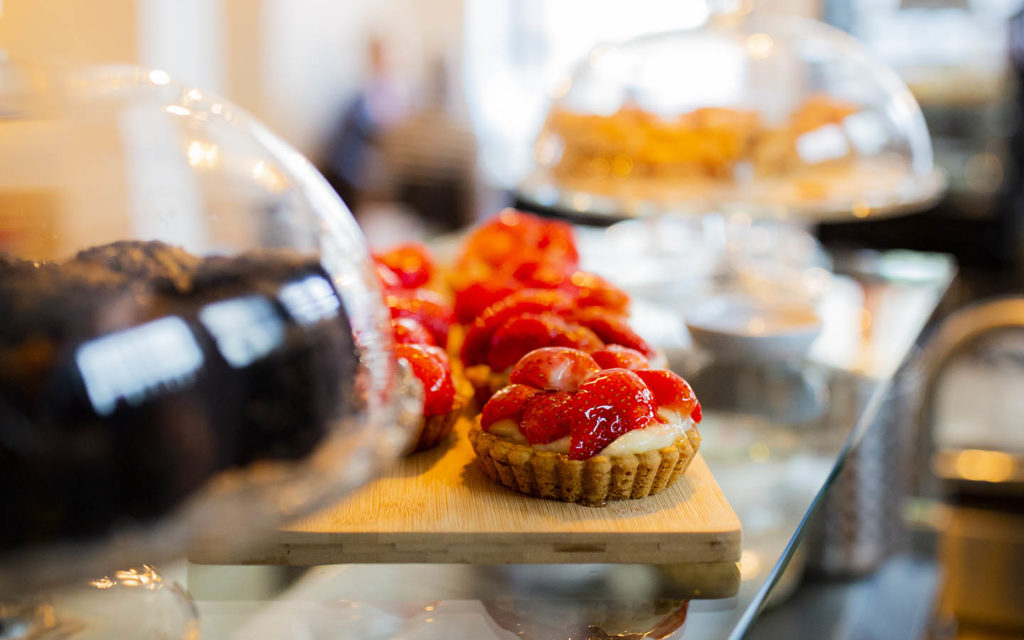
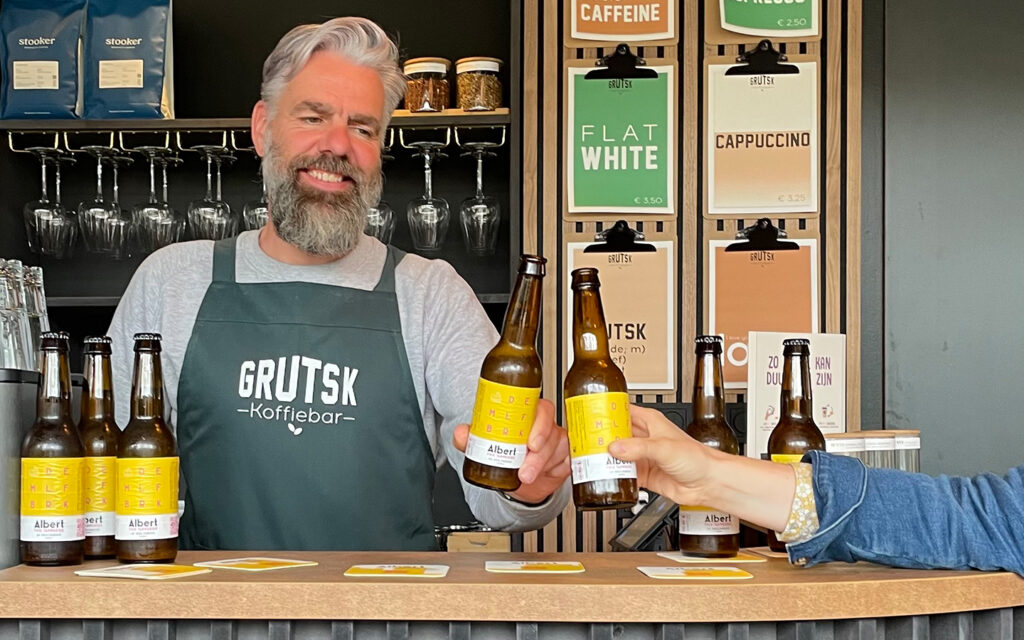
HOTEL DE MEELFABRIEK
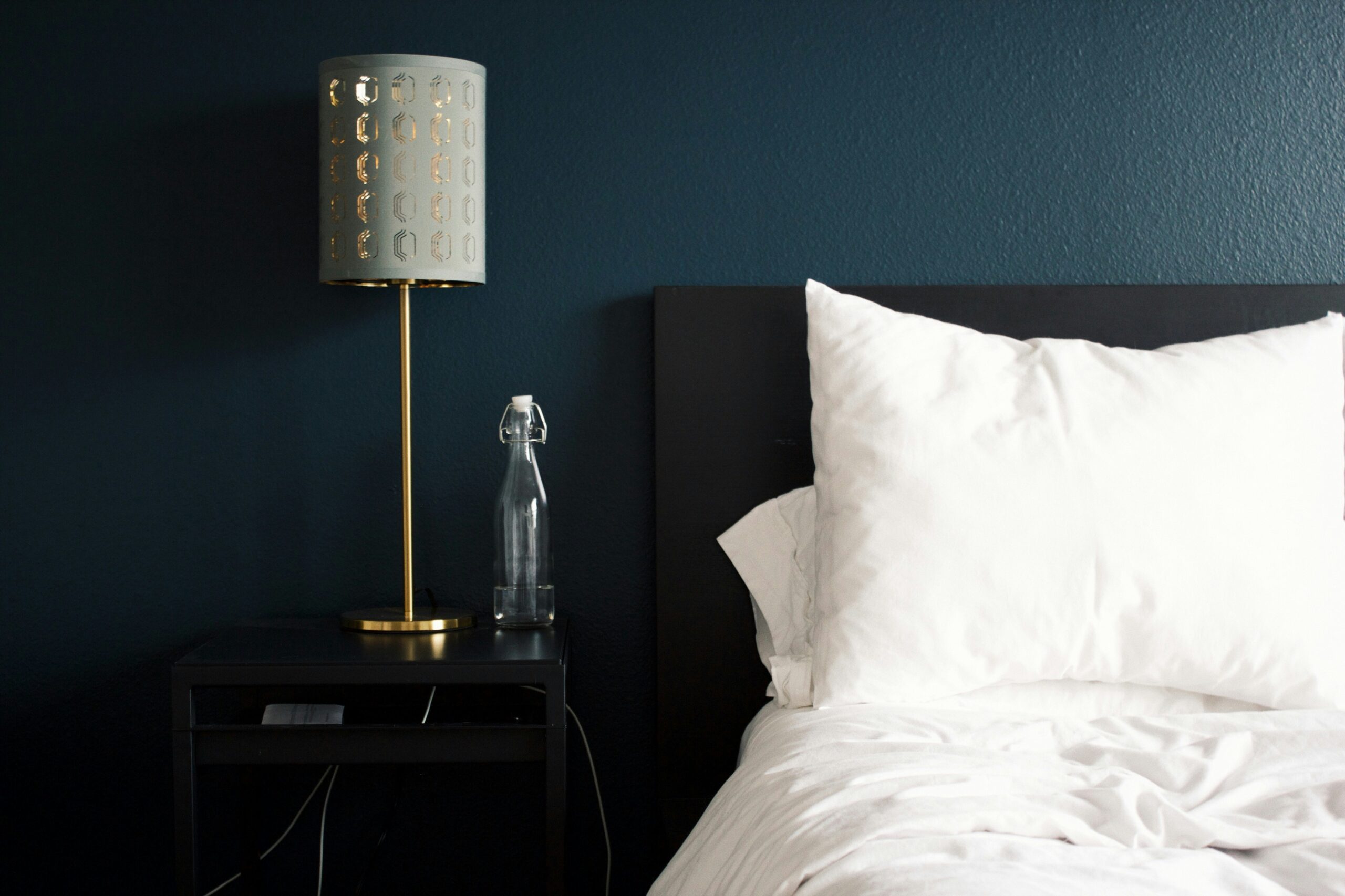
HOTEL DE MEELFABRIEK
The Silogebouw will house ‘the place to sleep’ in Leiden: Hotel De Meelfabriek. ‘Meelfabriek’ means ‘flour mill’, so anyone booking a room there will be sleeping in a place where many tons of flour used to be stored. The concrete silos will be opened up and transformed into special rooms and short-stay apartments, offering robust accommodation with a charming interior. Guests will still experience the authenticity of the former mill while enjoying the luxury of a contemporary 4-star hotel.
The upper floors will house a Skybar, a restaurant and a unique venue for events, creating a new landmark on the top of the Silogebouw. The familiar S-shaped block building will be retained and will soon accommodate a suite with fabulous views of Leiden.
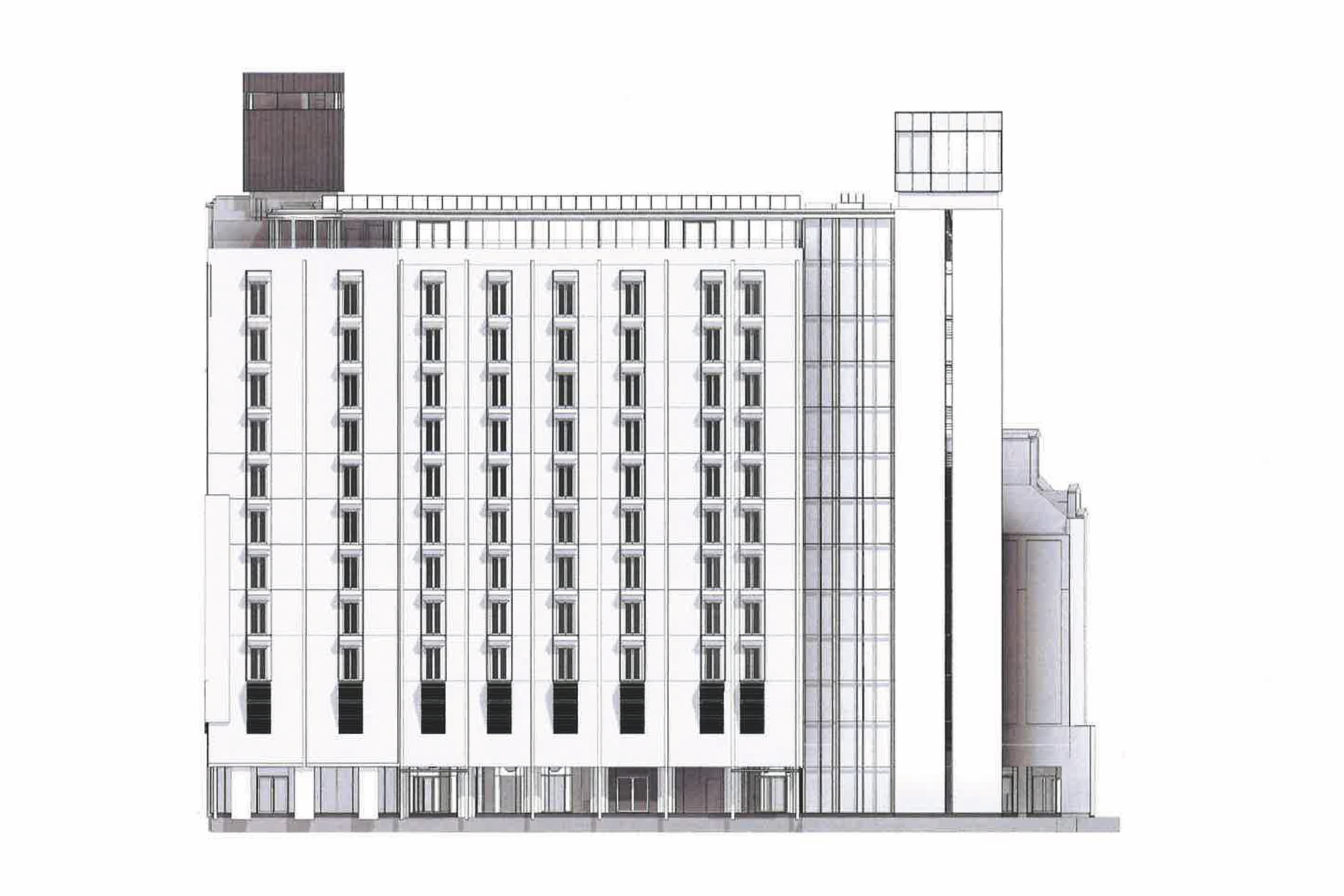
MEELFABRIEK GARDEN AND SQUARE
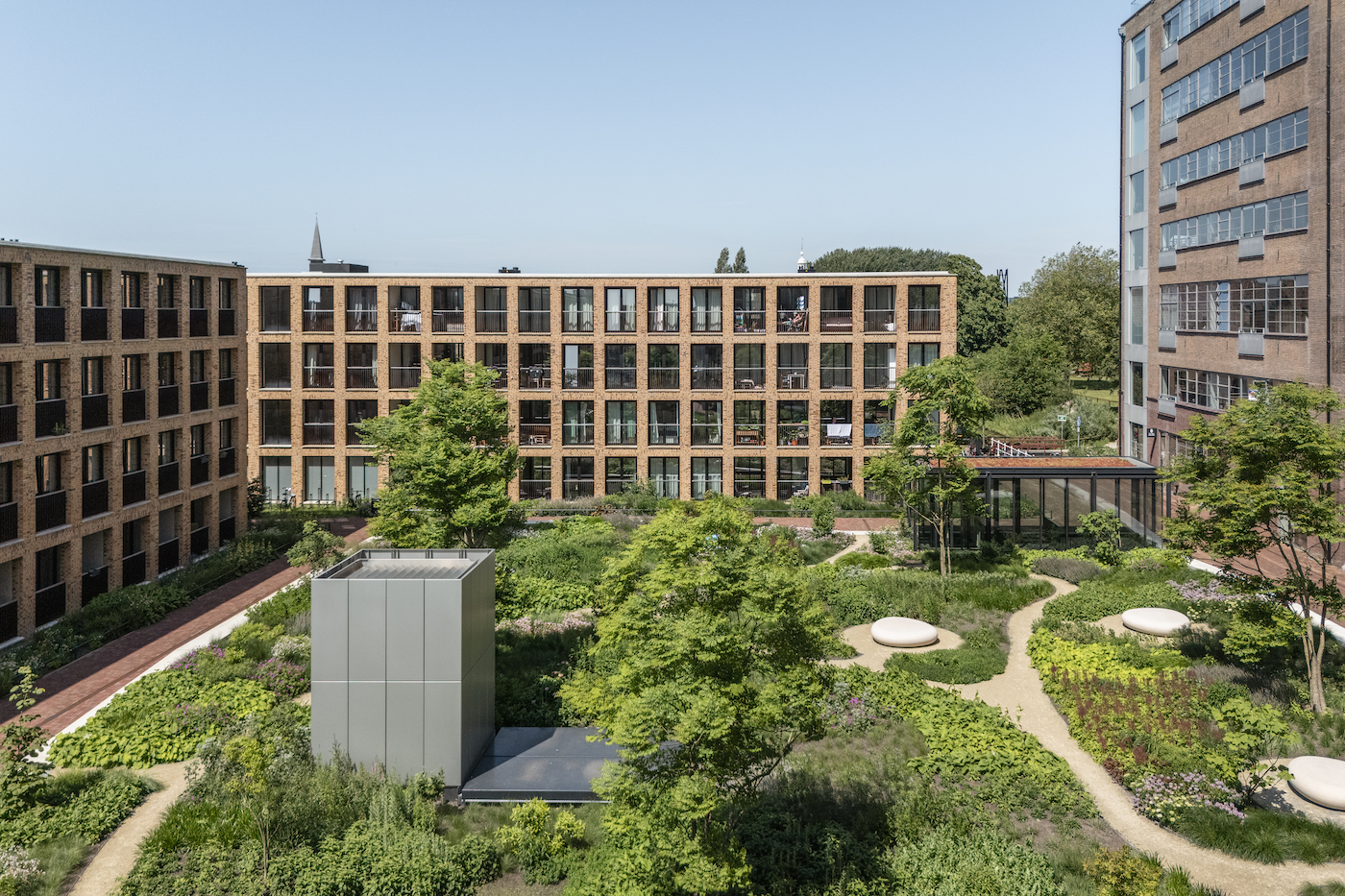
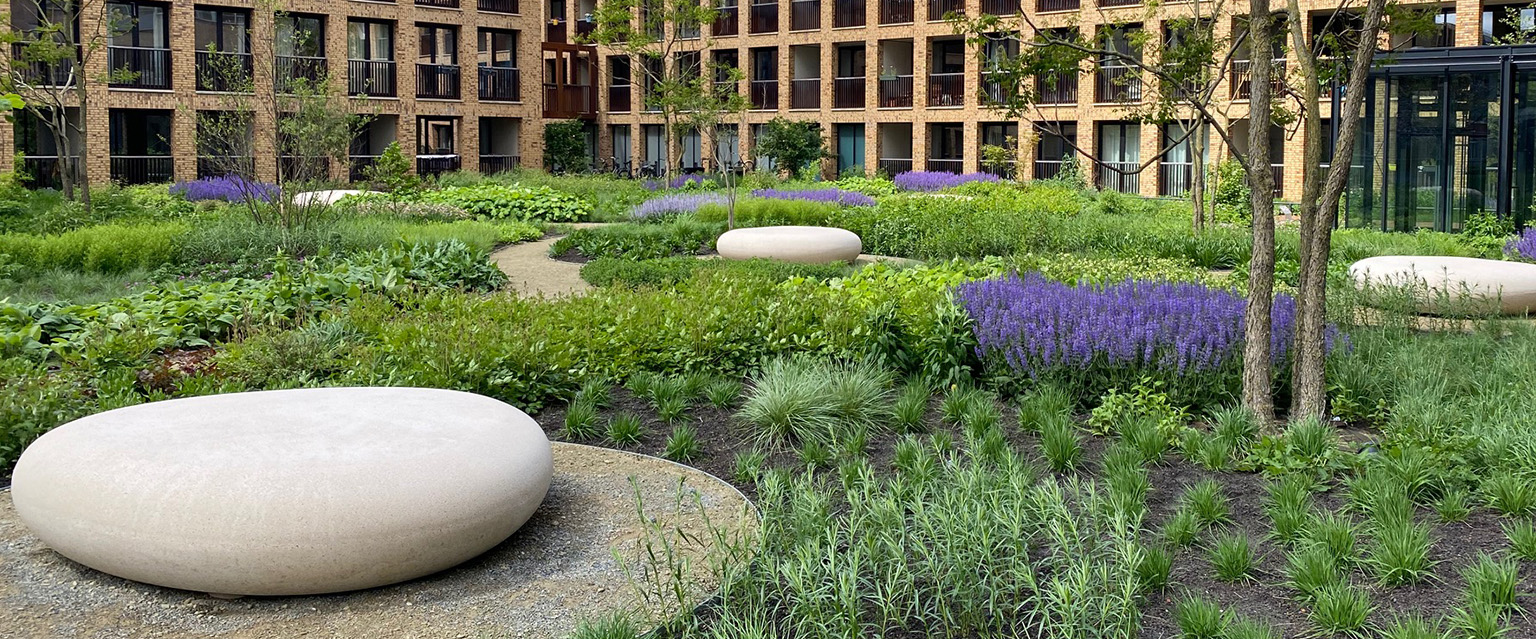
MEELFABRIEK GARDEN AND SQUARE
The garden of De Meelfabriek is a haven of tranquility amidst all the vibrancy. The garden was designed by landscape architect Piet Oudolf in collaboration with LOLA Landscape Architects.
The planting plan reflects Oudolf’s distinctive style. Nothing is as changeable as nature, and Oudolf does not seek to constrain it in his designs. Instead, he masterfully harnesses its ever-changing beauty. Each season brings new colors and forms, offering visitors to De Meelfabriek Garden a sense of familiarity while continually surprising them. The garden’s construction is complete and open to everyone to enjoy, with a stunning array of 13,000 plants spanning nearly 60 different species.
LOLA is also involved in the overall design of the De Meelfabriek site. They developed the conceptual design for the Singelpark and place great importance on connection and wonder.
The central square of De Meelfabriek will be a lively and vibrant space. Residents, tourists staying at the hotel, visitors to the wellness center, shops, and restaurants, as well as people strolling through the Singelpark, will all use the square. Thanks to the underground parking garage, the De Meelfabriek site can remain largely car-free.
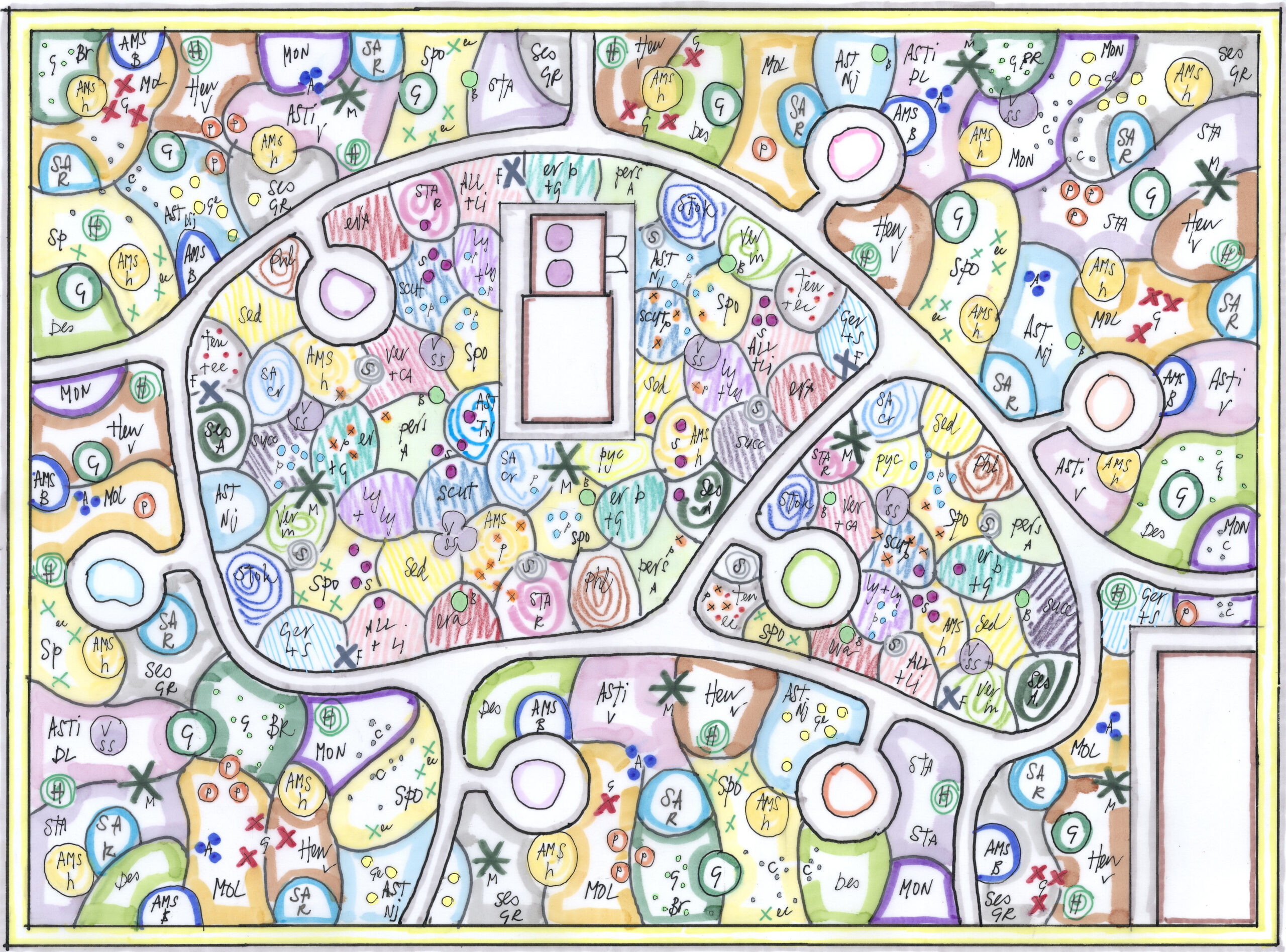
PIET OUDOLF
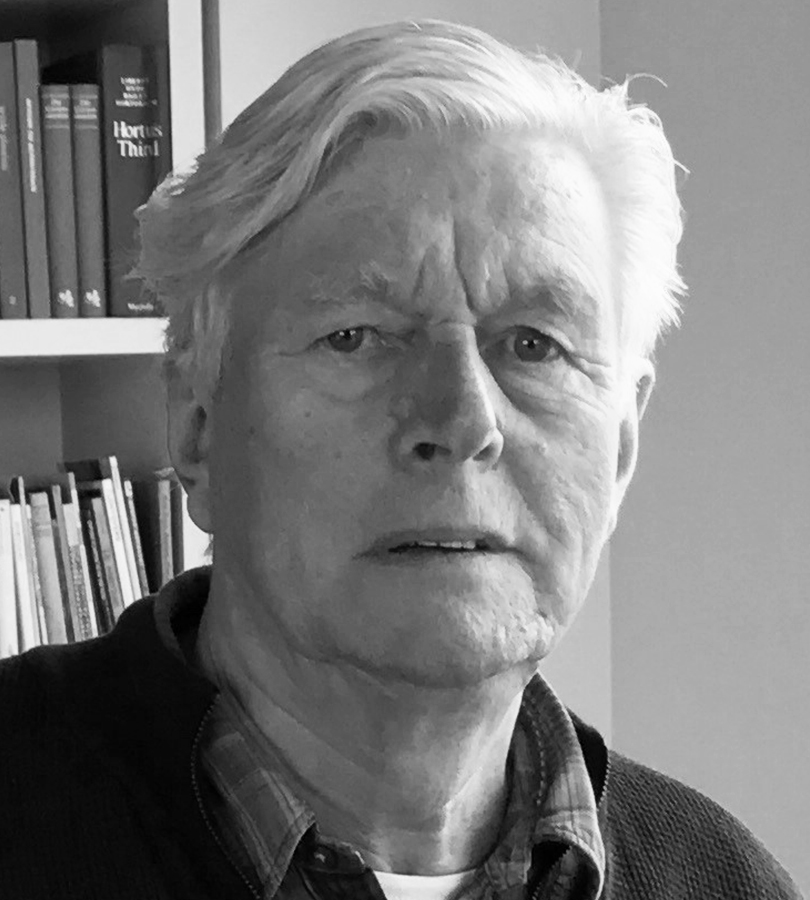
Piet Oudolf (1944) is undoubtedly the most renowned Dutch landscape architect. His gardens and parks have gained international fame, including The High Line in New York and Millennium Park in Chicago. He resides and works in Hummelo, Gelderland, alongside his wife Anja. Oudolf is a prominent representative of The Dutch Wave, a movement in garden architecture that draws inspiration from natural plant communities, art, and the passage of time (seasons). He has received various awards, including the Prins Bernard Cultuurprijs, Sikkens Prize, Maaskant Prize, the Elizabeth Medal of Honour, and has been appointed Officer in the Order of Orange-Nassau.
LOLA, PETER VEENSTRA
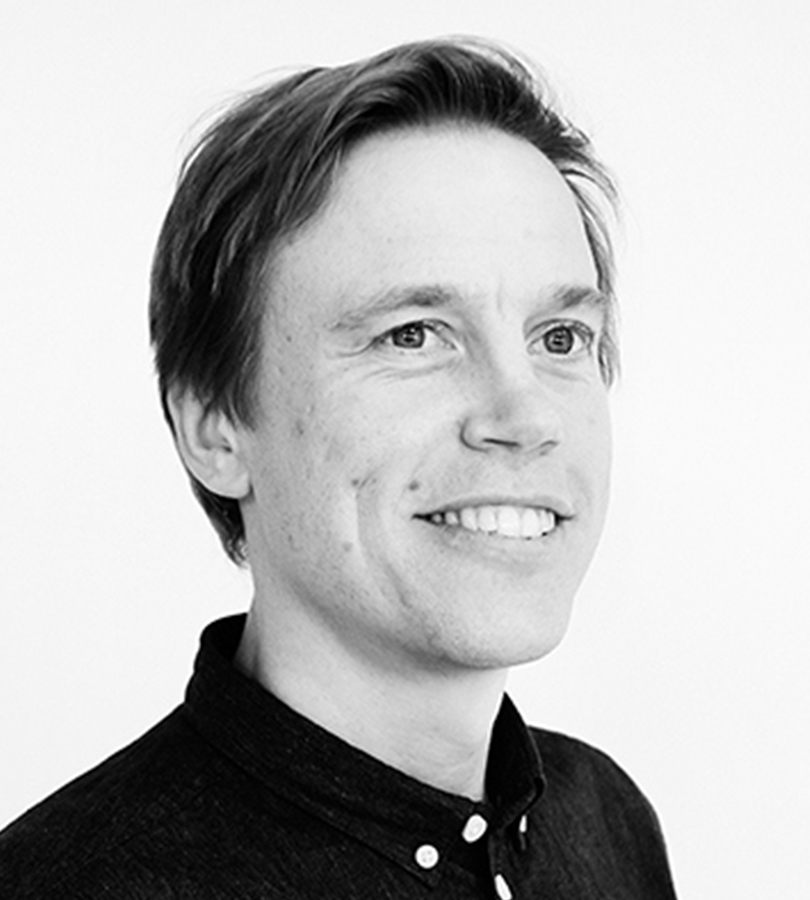
LOLA Landscape Architects is a forward-thinking firm specializing in landscape architecture. They explore and design spatial transitions within existing cultural landscapes. With thoughtful ideas and targeted interventions, LOLA (LOst LAndscapes) aims to optimize these landscapes, transforming them into beautiful, healthy, and sustainable places. A key focus is on creating unique experiences: landscapes to wander, amaze, marvel, enjoy, and dream in. They work globally on various large-scale landscape designs, including the Singelpark in Leiden. Alongside Piet Oudolf, they designed the landscape of Gasklockan in Stockholm, an area filled with abandoned gasometers. Peter Veenstra is a co-founder and partner of LOLA, and he has received accolades such as the Maaskant Prize for young architects and the Topas Landscape Award.
pes that are constantly surprising, give pleasure and allow you to dream. They work on a variety of large landscape design projects around the world, including the Singelpark in Leiden. In partnership with Piet Oudolf, they designed the landscape around Gasklockan in Stockholm, an area full of disused gasometers. LOLA’s awards include the Young Maaskant Prize for young architects and the Topas Landscape Award.
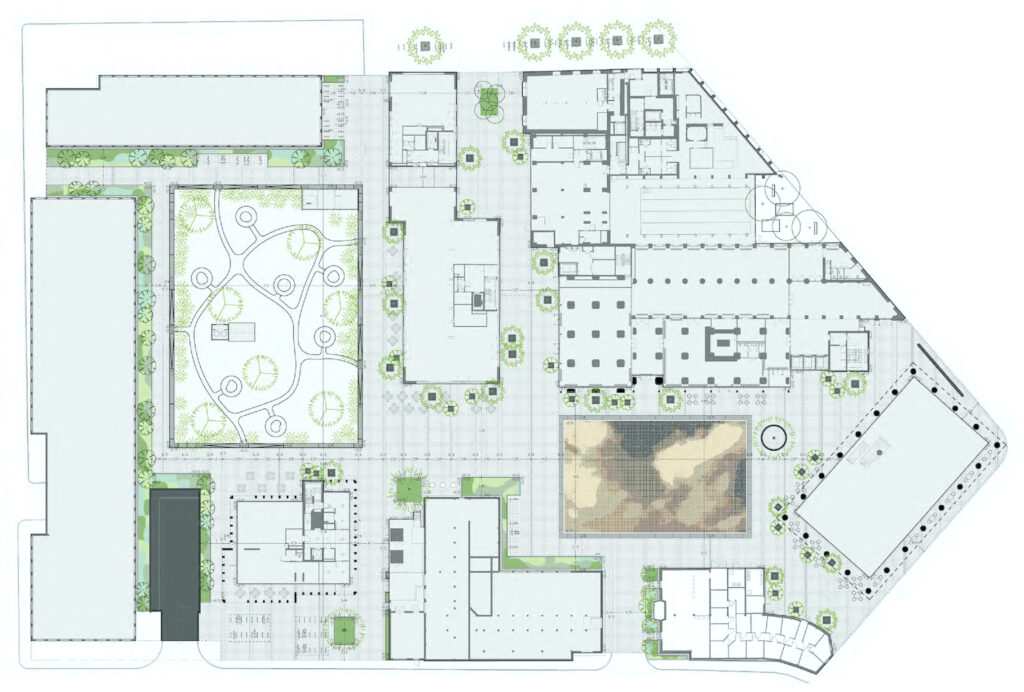
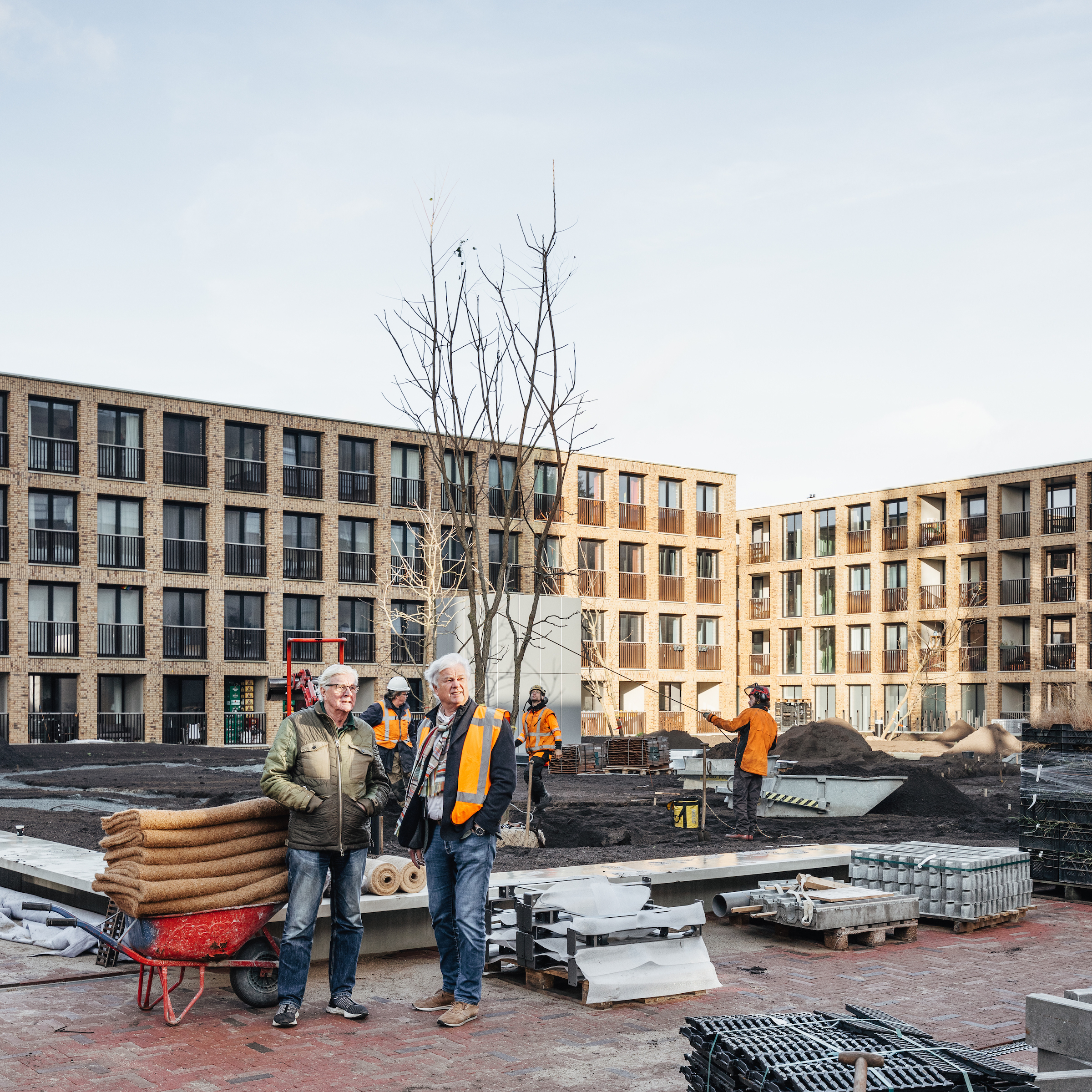
DUWO GEBOUWEN
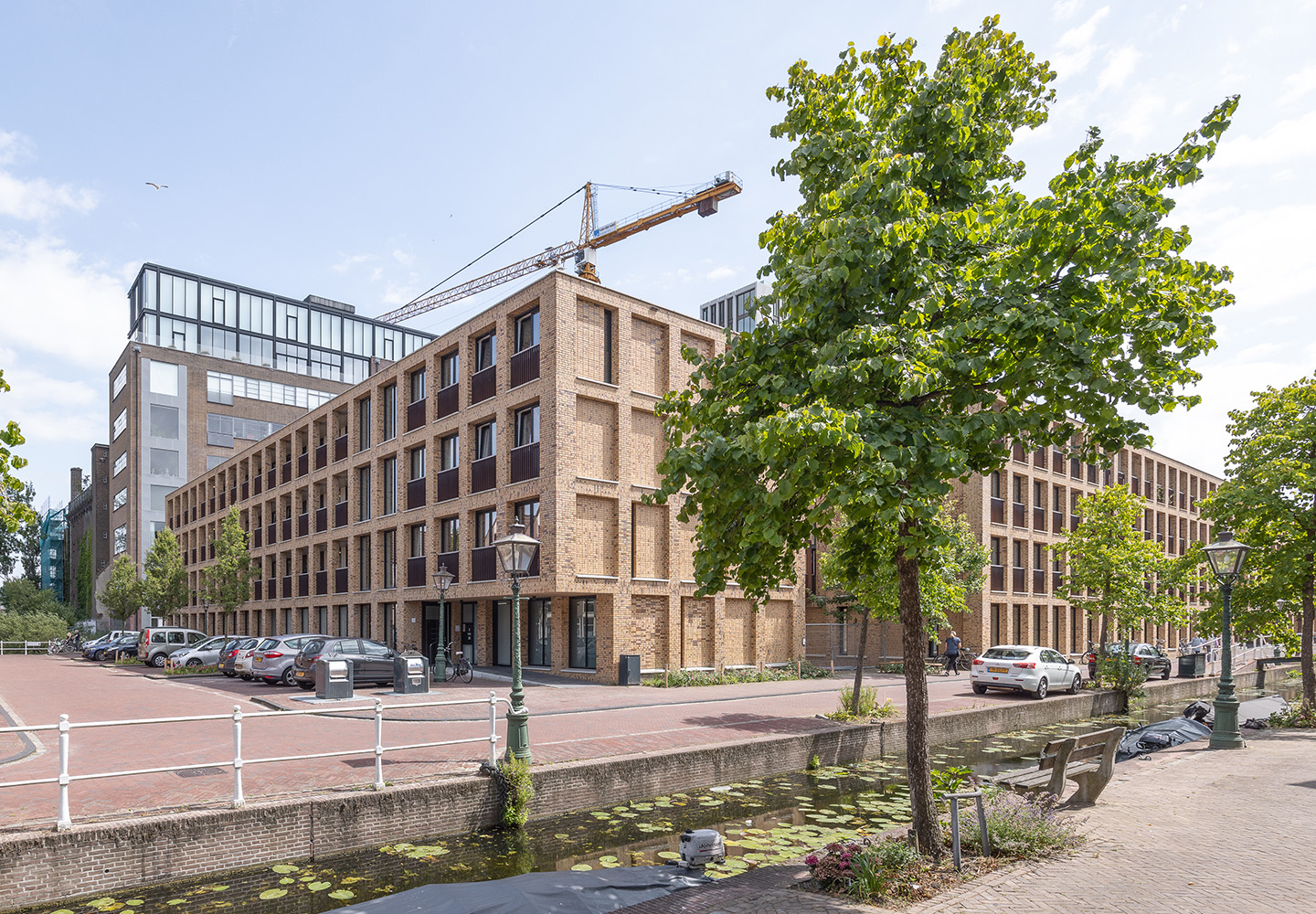
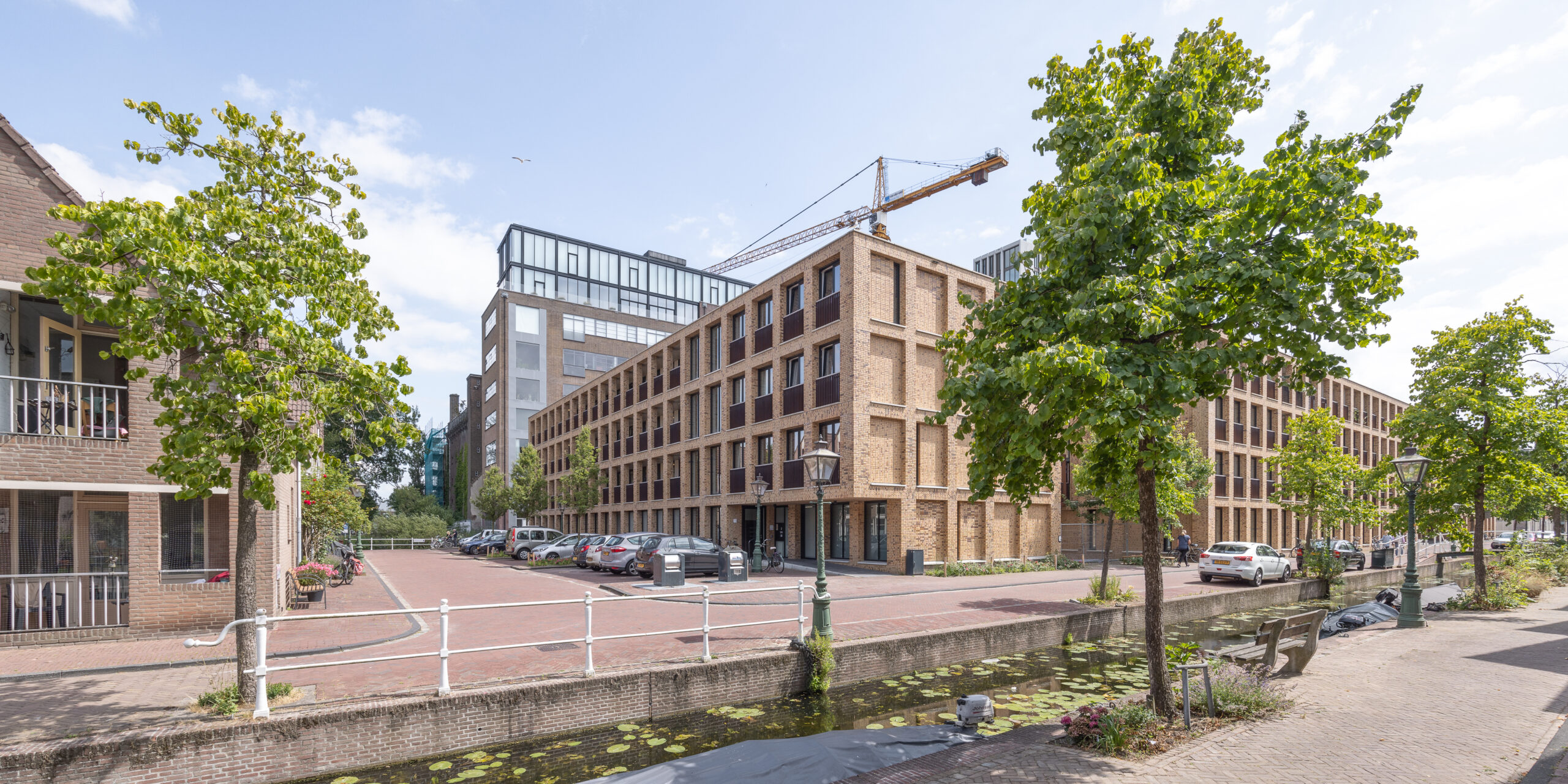
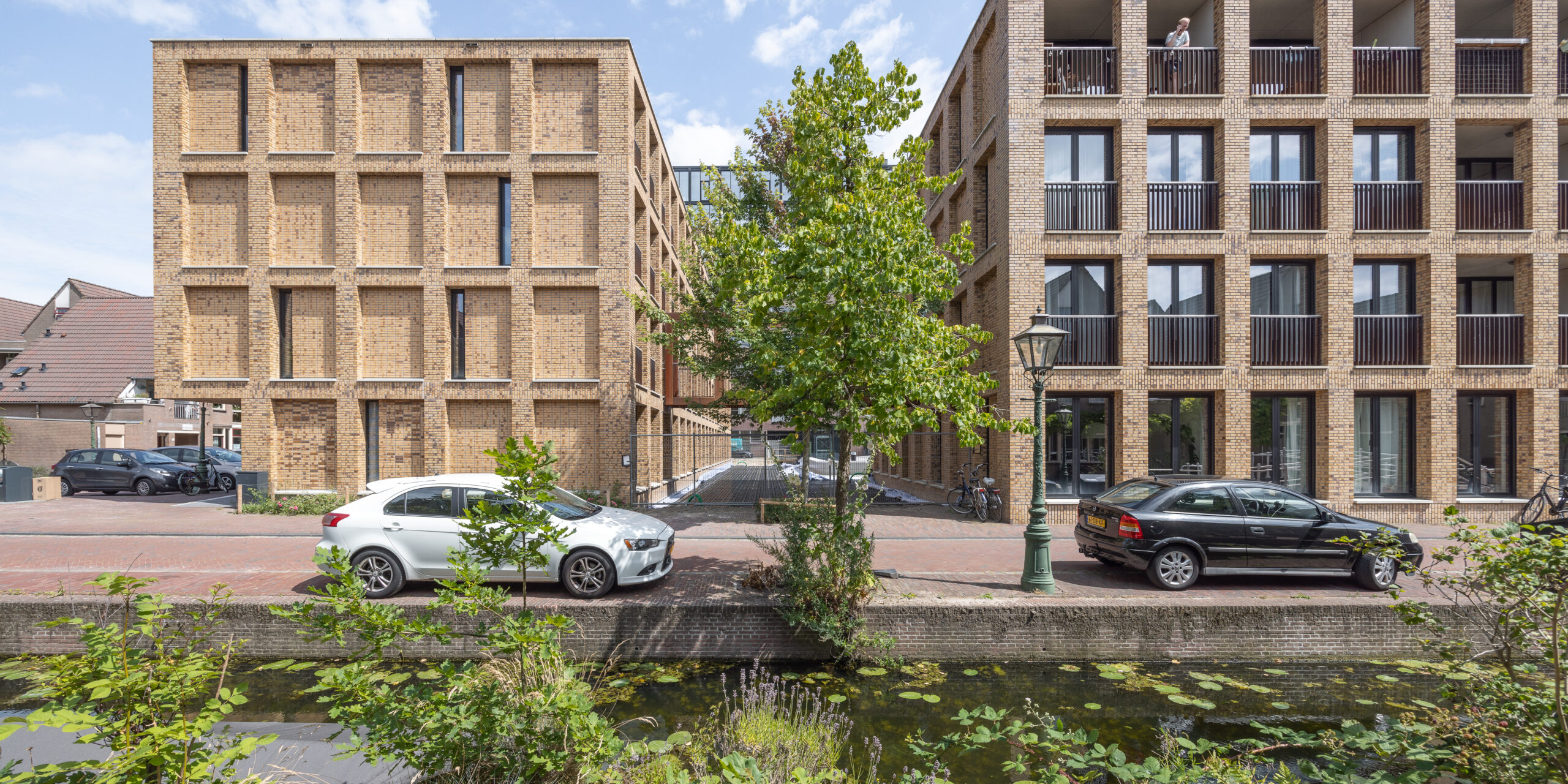
DUWO GEBOUWEN
The DUWO building consists of two residential blocks with 58 luxury student apartments and an underground single-level parking garage. Commissioned by DUWO – a specialist in student housing – these apartments were built for PhD candidates and students. The buildings overlook either the Waardgracht or Looiersplein on one side, and the future Meelfabriek Garden on the other.
The choices in finishes, colors, and materials make it far from an ordinary student complex. The use of corten steel on the front façade, the fences of the internal balconies, and the footbridge give the building a warm and rugged appearance. Together with the selection of facade bricks and the dark recessed anodized aluminum window frames, this design aligns well with the redevelopment of De Meelfabriek.
Completed in 2018.
For more information about DUWO Foundation, visit www.duwo.nl
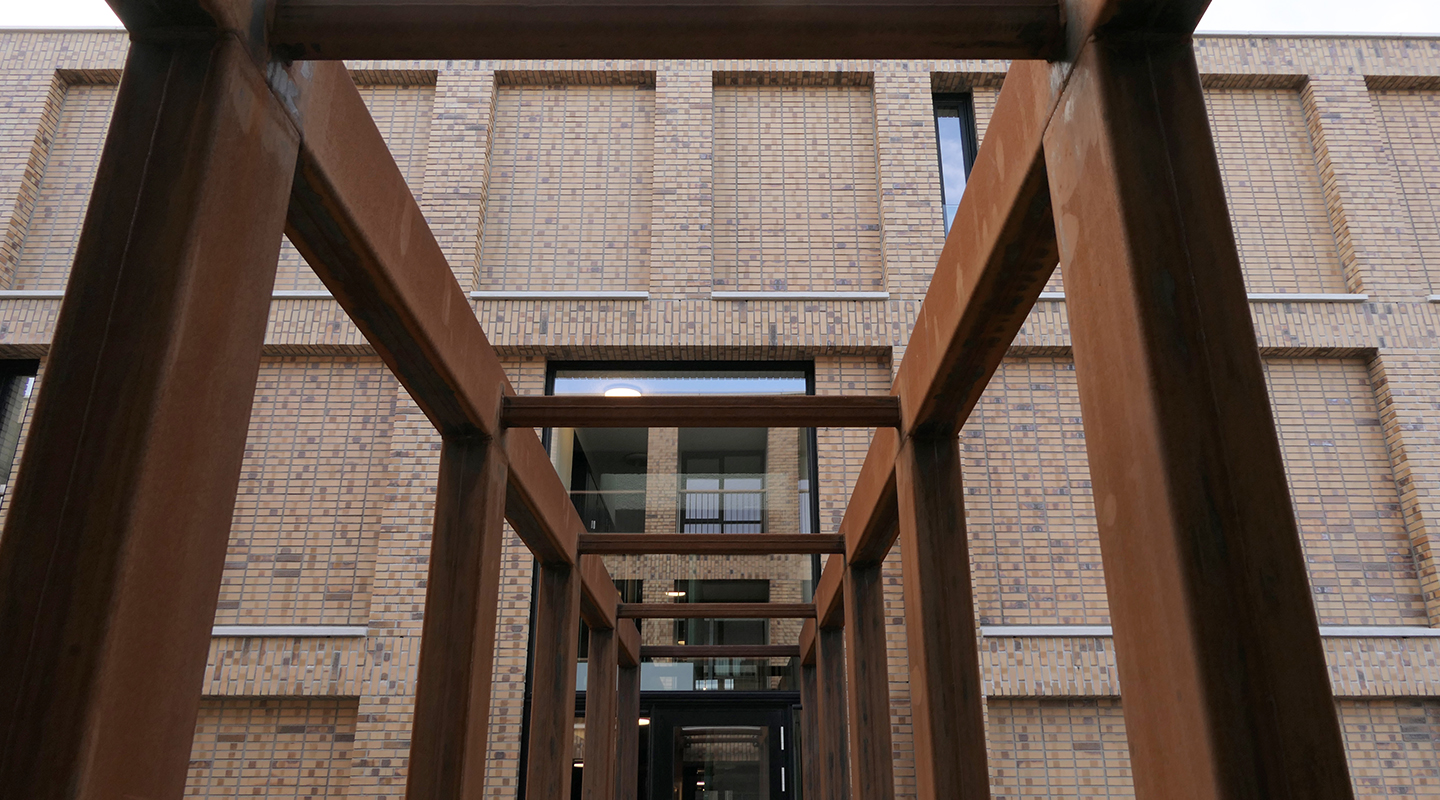
POORTGEBOUW
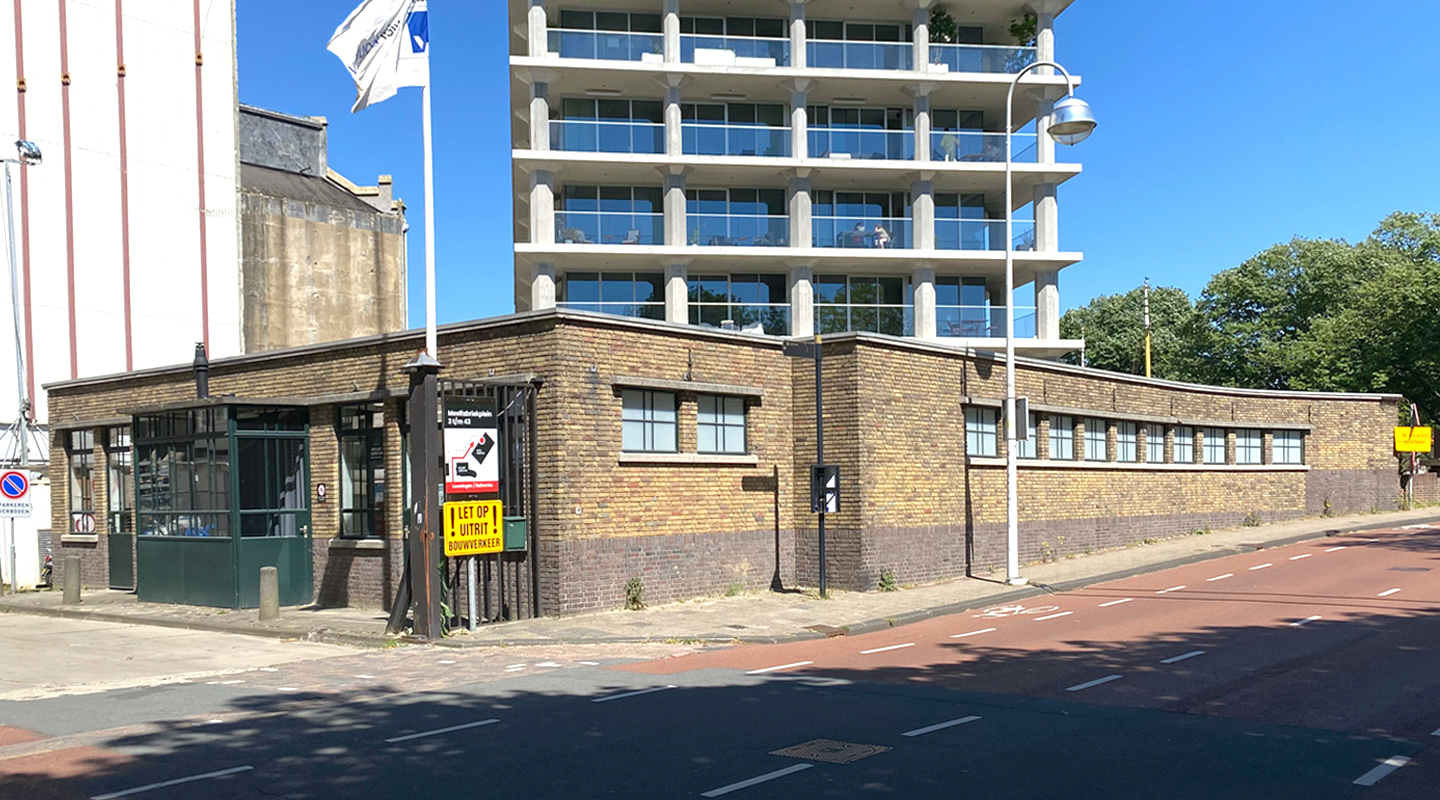
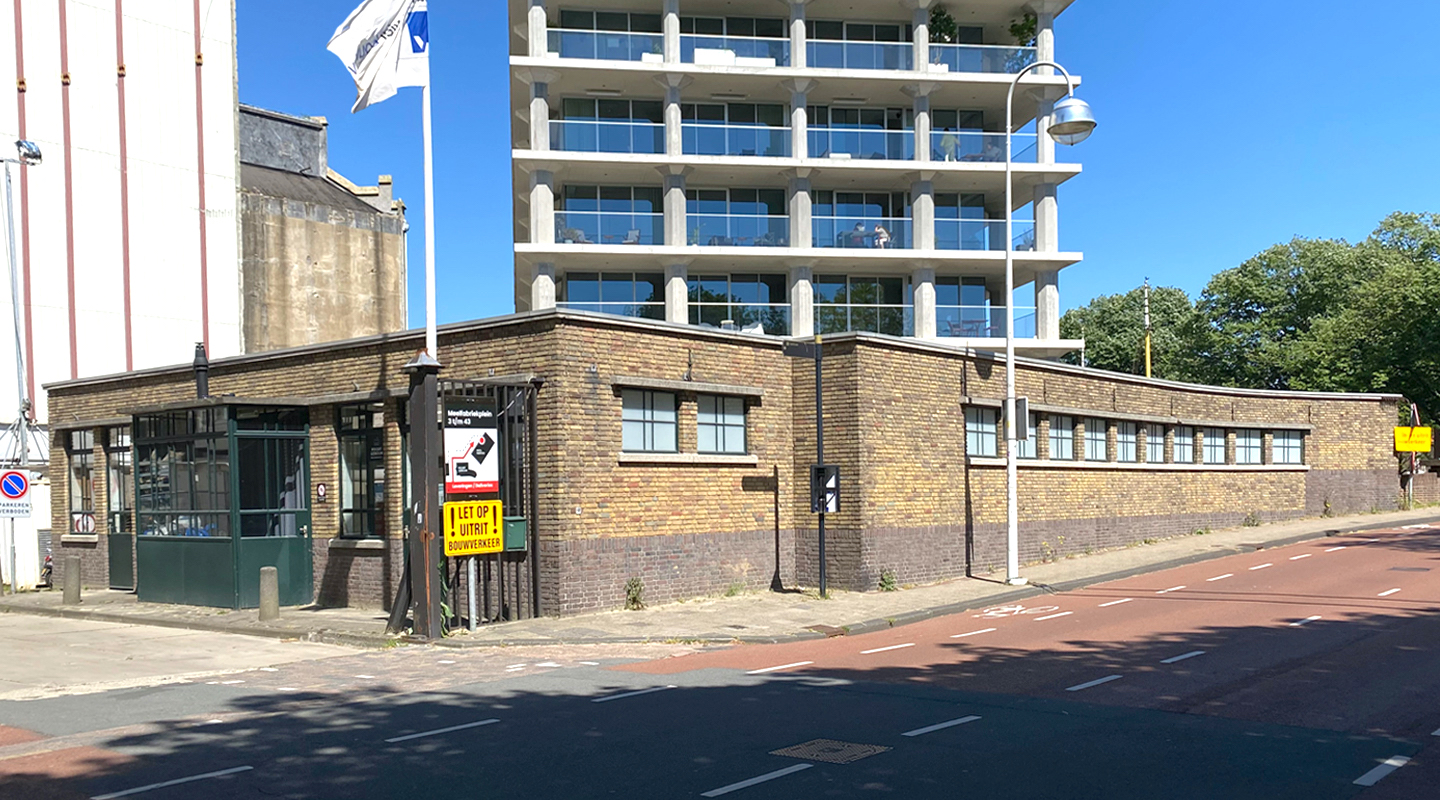
POORTGEBOUW
It was slated for demolition, but now the charm of the Poortgebouw (gatehouse) is of great value to De Meelfabriek and is even a national monument. The old Poortgebouw has been restored and adapted for reuse.
The building dates back to 1940 and, like the Directiekantoor located opposite, was designed in a style influenced by Business Expressionism by architect B. Buurman. It was originally a bicycle storage and garage for the management’s cars.
For several years, the Poortgebouw served as a pop-up location for various creative entrepreneurs. Some of them have since settled permanently at De Meelfabriek, such as Bizon Events and OWN Agency. In the rear section, transformers were built in 2024, as well as storage spaces for the residents of the Meelpakhuis. At the front, the contractors and staff of the construction are temporarily located.
DIRECTIEKANTOOR
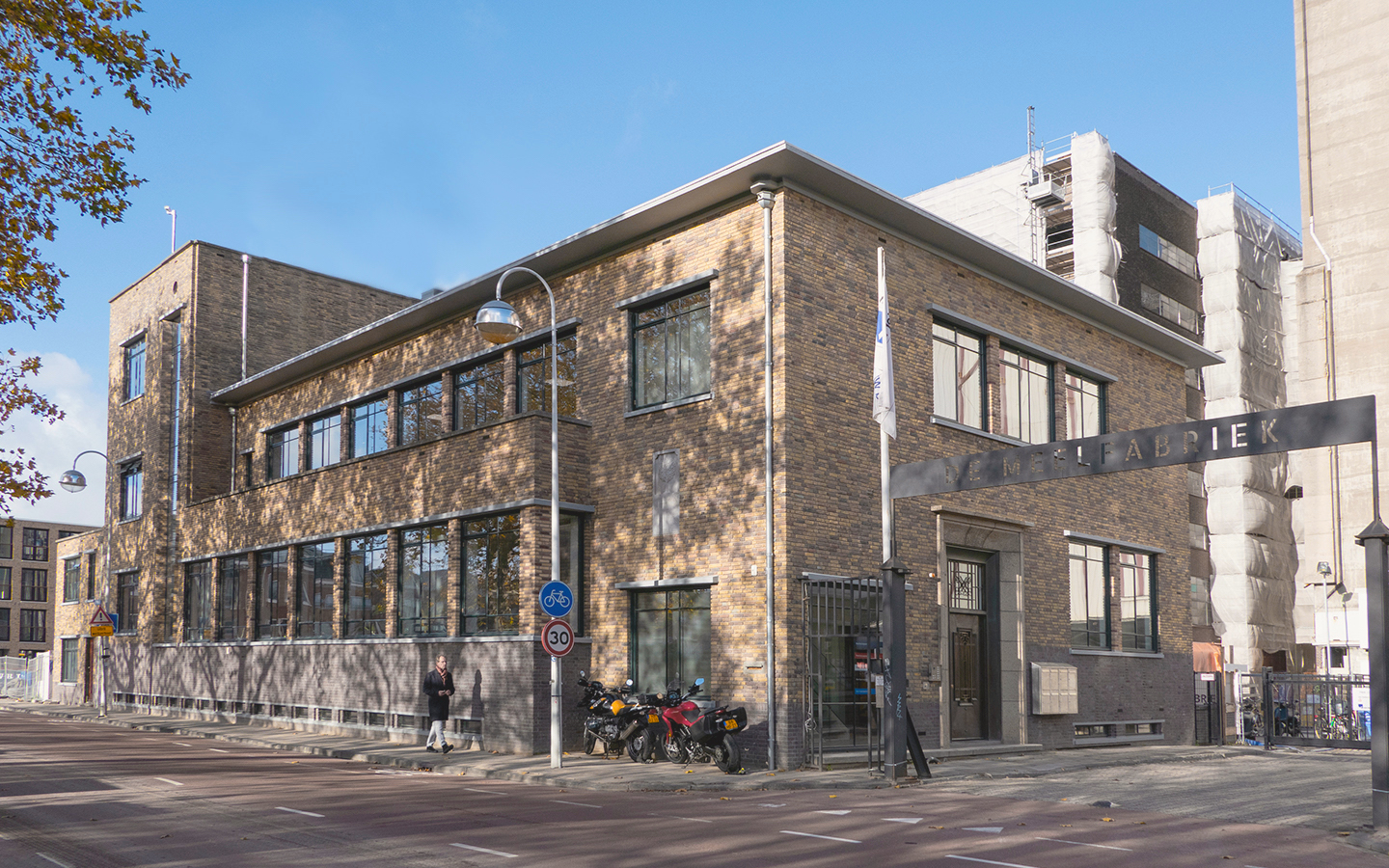
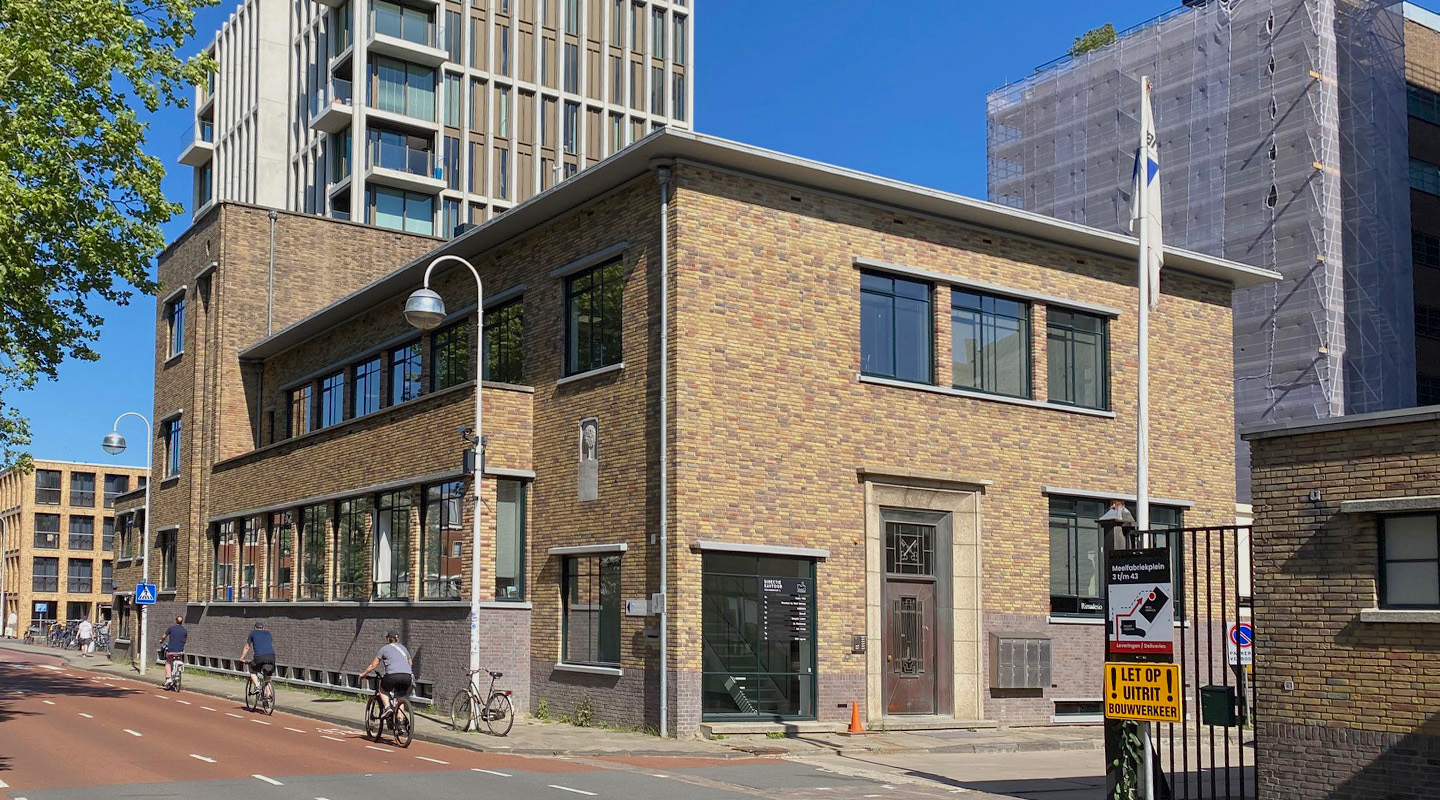
DIRECTIEKANTOOR
This building once housed the executive offices, administration, and laboratory of Meelfabriek De Sleutels. Today, it is home to seven inspiring companies. The building has been fully restored, with the façade, window frames, and interior spaces returned to their original state wherever possible. Numerous original elements preserve the rich historical atmosphere of the site.
The Executive Office was built in 1940, designed by architect B. Buurman in the Rationalist Expressionism style. Embedded in the façade is a 1734 gable stone depicting a windmill, “De Oranjeboom.” The second-floor laboratory was once used to chemically test flour. Factory employees conducted test bakes of bread and cake to ensure the flour met quality standards. In the evening, staff were allowed to take these test loaves and cakes home.
Above the entrance, the authentic Leiden keys symbolize the company, which had been known as “Meelfabriek De Sleutels” since the 1920s. The previous name, “Stoommeelfabriek De Koster & Co.,” became obsolete with the advent of electricity.
Completed in 2018.
WHO’S WHO IN THE DIRECTIEKANTOOR
From solo entrepreneurs to teams, everyone enjoys working in one of the coveted offices within this listed monument complex. The occupants have a strong connection to the new purpose of the building. The reuse of De Meelfabriek instead of demolition, particularly for its sustainability, is something they appreciate deeply.
AS I -SEARCH – Anne Marieke Schwencke Anne Marieke Schwencke is an independent researcher in the local energy transition.
GDandP – Graphic Design & Photography, the name speaks for itself. Experience the enthusiasm of this great agency for yourself.
NPK Design is a team of designers, engineers, strategists and researchers with a passion for solving complex problems.
OWN Agency – This advertising agency helps brands grow by using creativity that motivates people.
EnergiekLeiden – Energiek Leiden is working on sustainable energy generation in the Leiden region. By doing so, they accelerate the transition to a sustainable, livable, and energy-neutral environment. They are a cooperative with members who contribute ideas, participate in discussions, and help shape the energy transition in our city.
VVKH architecten is a firm of architects who are enthusiastic, committed and knowledgeable partners in the residential and non-residential construction sectors.
Psychologiepraktijk Krediet – Marit Krediet is a healthcare psychologist (GZ-psycholoog) who treats people within general mental health care (GGZ) for issues such as depression, anxiety disorders, PTSD (trauma), Parkinson’s disease, and MS, using a holistic approach.
Rimadesio The exclusive Rimadesio Monobrand in the Netherlands in collaboration with Noort Interieur.
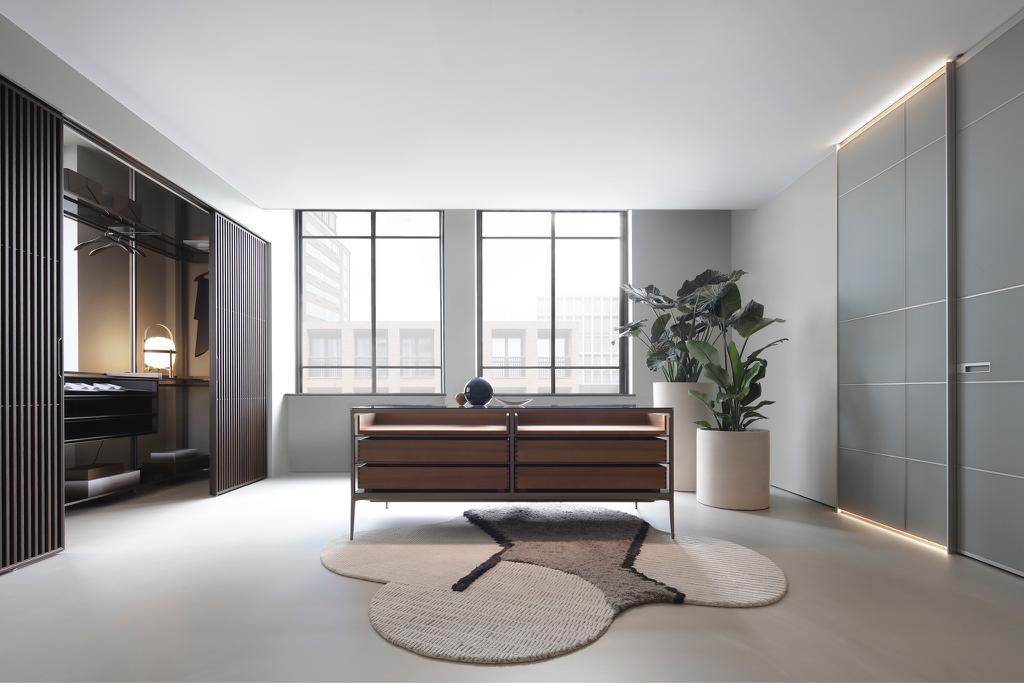
SINGELTOREN
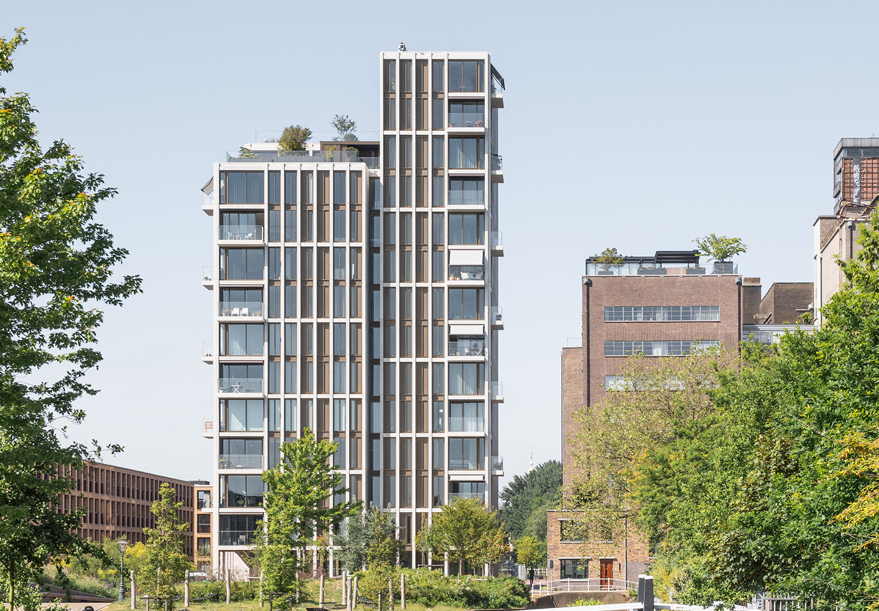
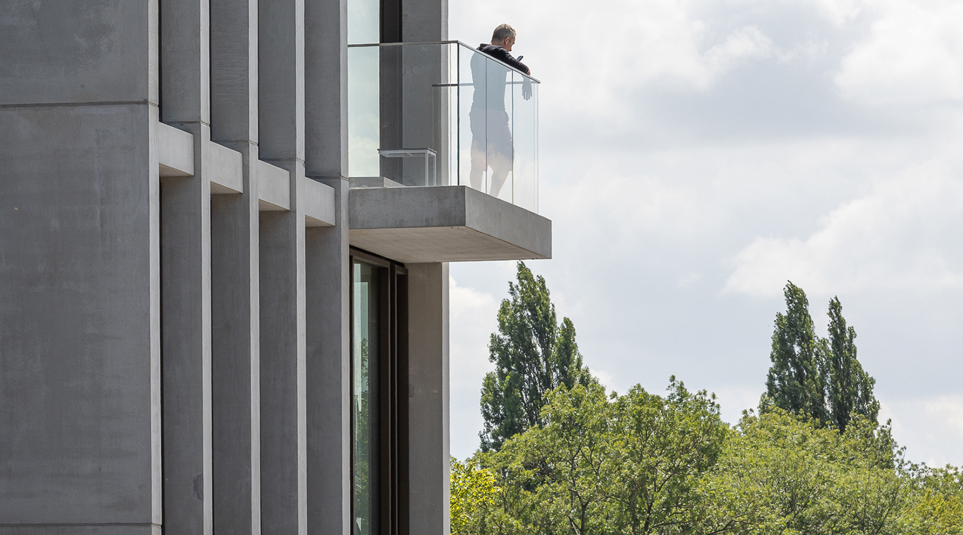
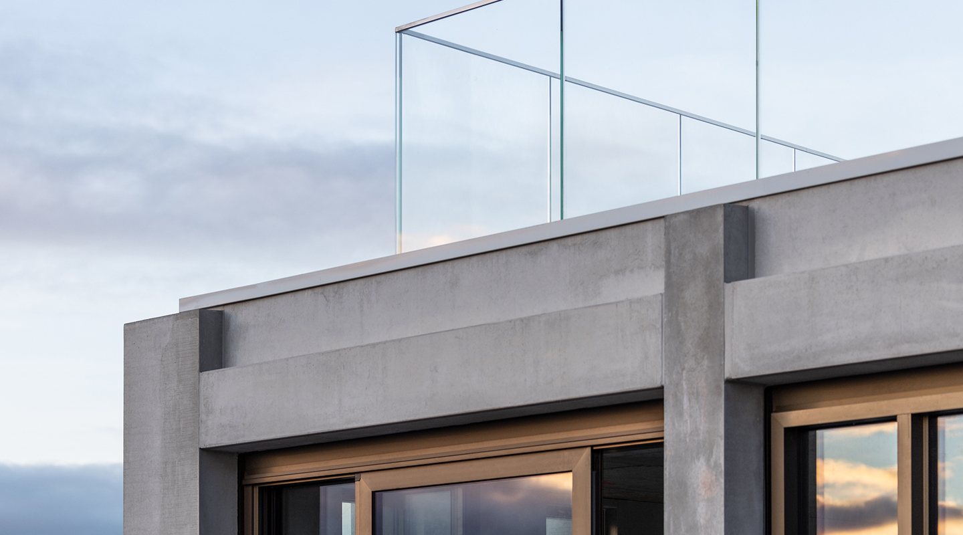
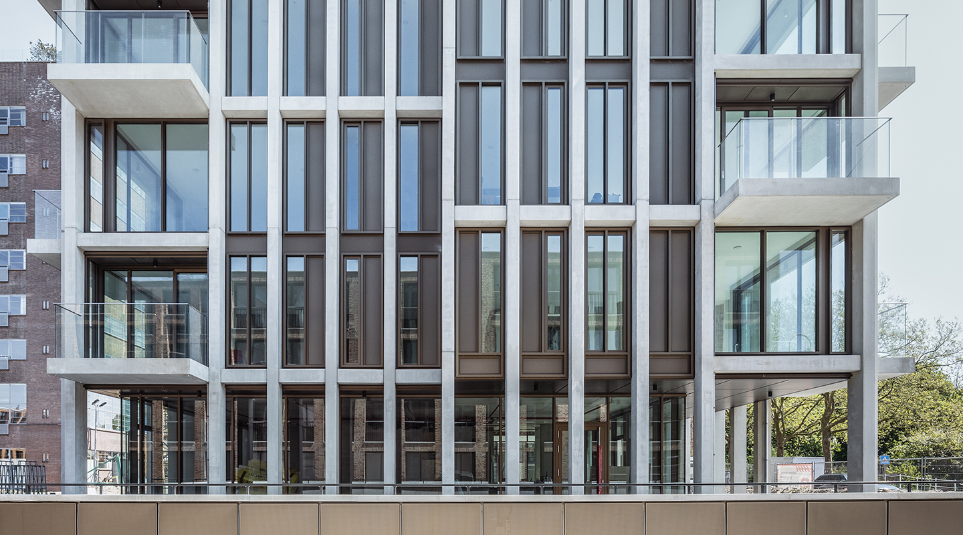
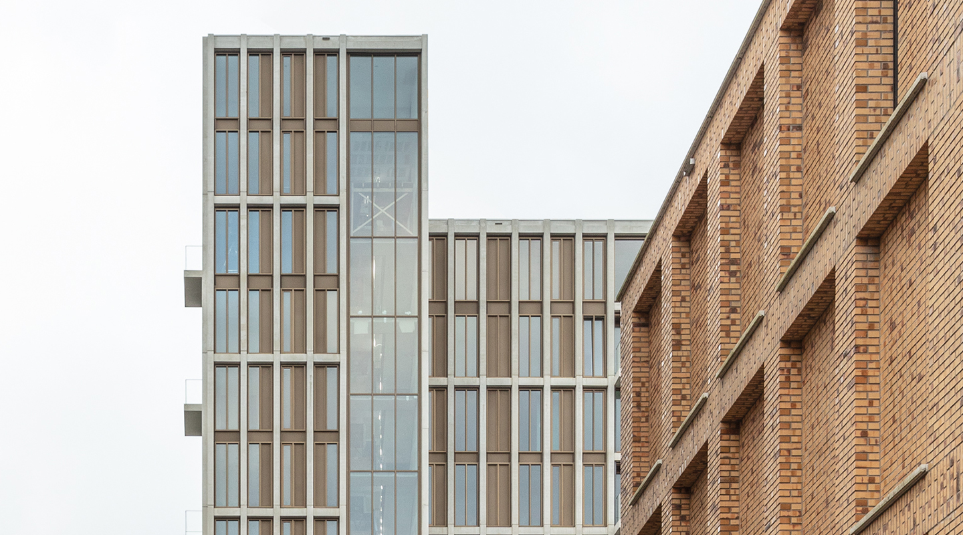
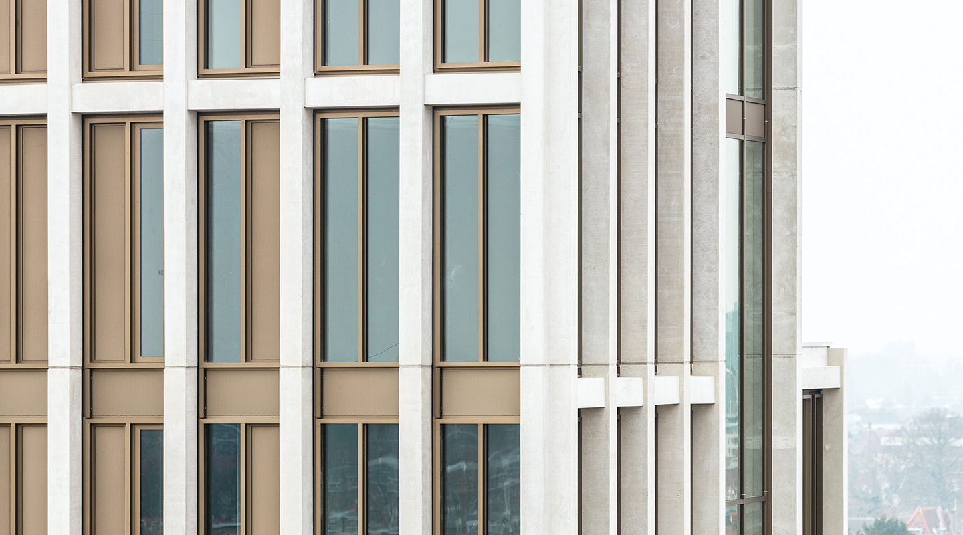
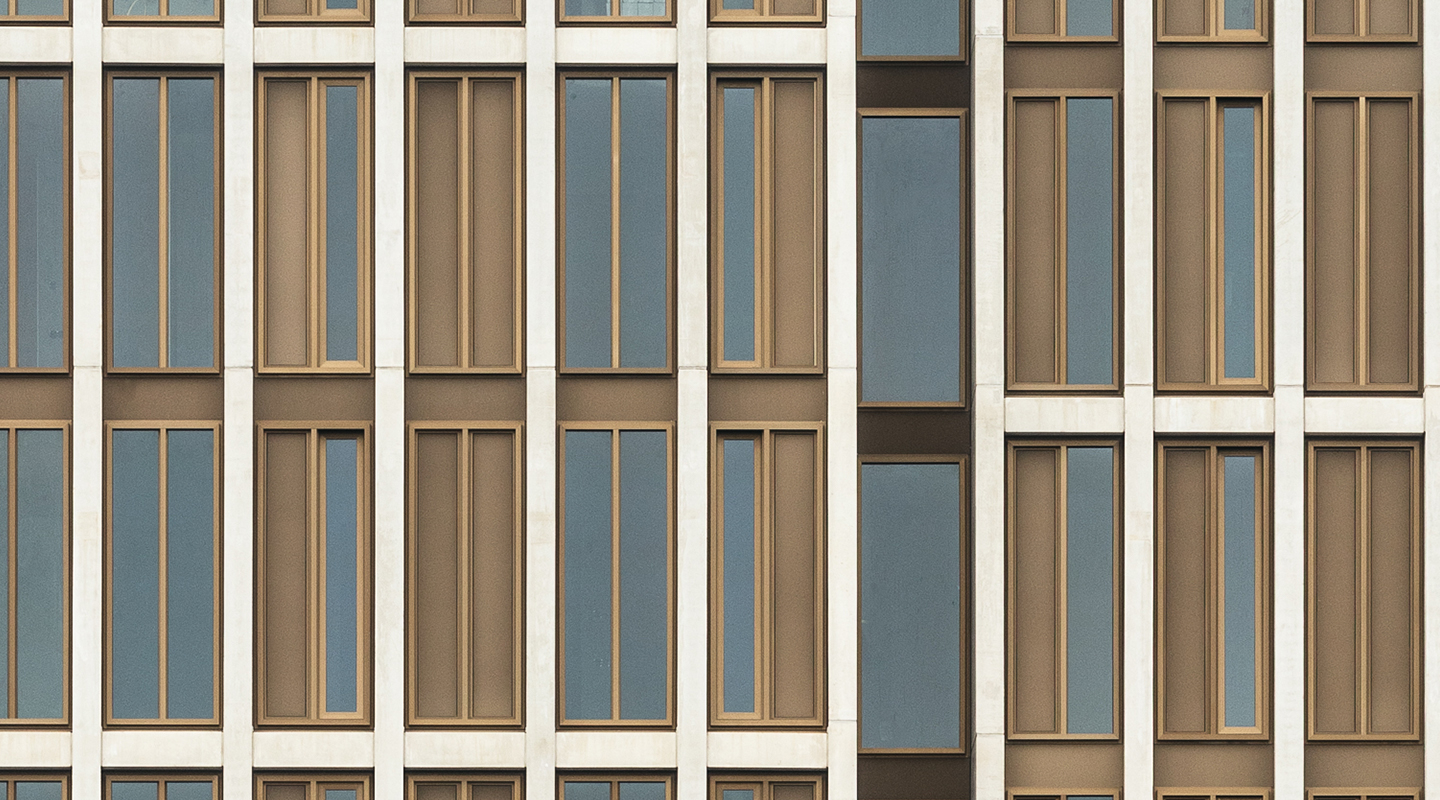
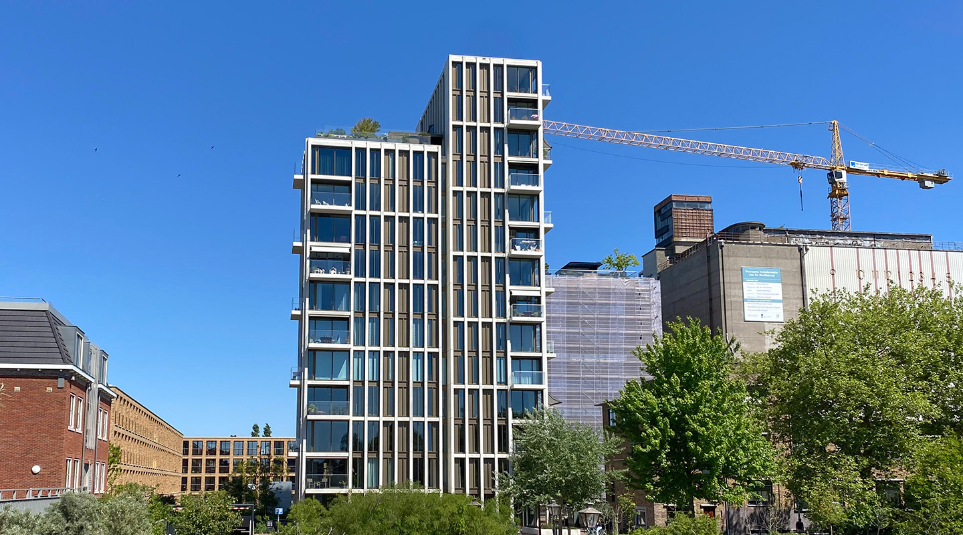
SINGELTOREN
The uniquely designed, newly built 45-meter-high residential tower houses 30 apartments and 2 penthouses. Located on Oosterkerkstraat, it offers stunning views of Leiden’s historic city center, De Meelfabriek Garden, the Plein, and the Singel—hence its name.
The Singeltoren consists of three interconnected towers of varying heights, ensuring that the diverse composition of the existing buildings blends harmoniously with the surroundings. This division into three volumes gives the tower a slender and elegant appearance, making it a subtle yet striking addition to Leiden’s skyline.
A modern and refined design, featuring concrete, glass, and aluminum, gives the tower a distinct identity while seamlessly complementing the industrial character of De Meelfabriek. Floor-to-ceiling windows provide breathtaking views over the city and the Zijlsingel. The high-performance A+++ insulated glass ensures low energy consumption and excellent soundproofing. The building utilizes its own geothermal energy sources for sustainable energy supply.
The ground floor has an open and inviting design, strengthening its connection with the surroundings. It houses the entrance to the underground parking garage as well as Barthen Kitchen Design.
The Singeltoren is built atop an underground parking garage, with its load-bearing structure consisting solely of the façade columns and central lift core, allowing for flexible interior layouts tailored to residents’ needs.
The foundation was laid in 2018 during the construction of the underground three-level parking facility, which accommodates over 300 cars, fulfilling the entire parking demand of De Meelfabriek. This ensures that the area remains car-free, making space for gardens, a public square, and pedestrian walkways.
Completion: 2022 (residences) 2024 (commercial space)
Enter the unique world of Barthen Kitchen Design. Each kitchen tells its own story—a unique story of the client’s experience and style, where culinary dreams come to life in their own environment. Owners Sid and Rachael bring the client’s vision to life in their inviting showroom. Schedule an appointment and experience their approach to creating your custom kitchen!
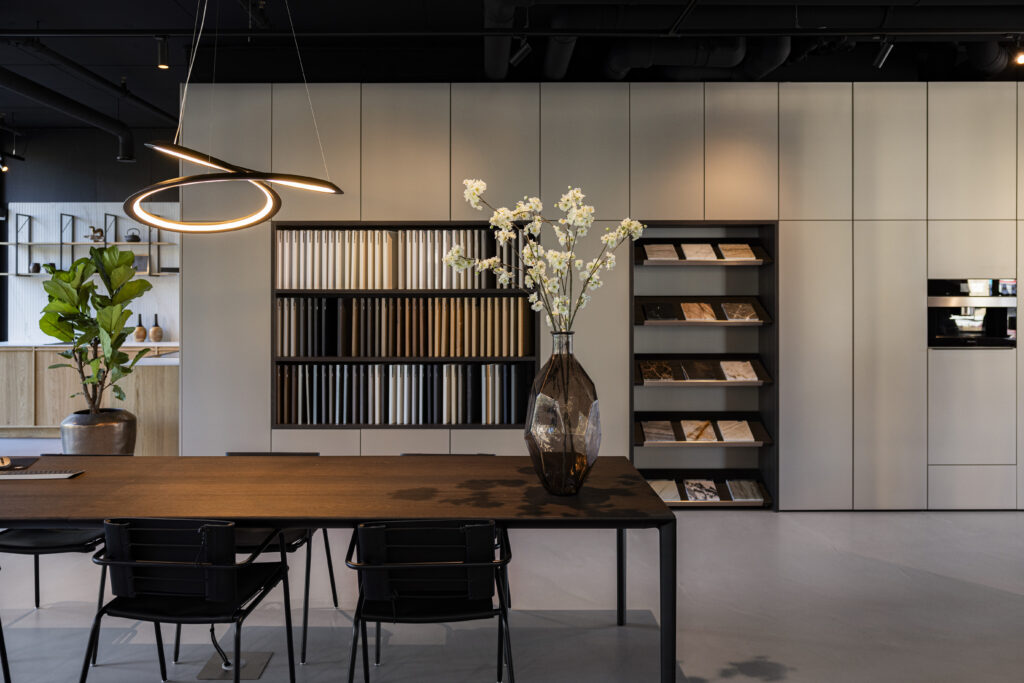
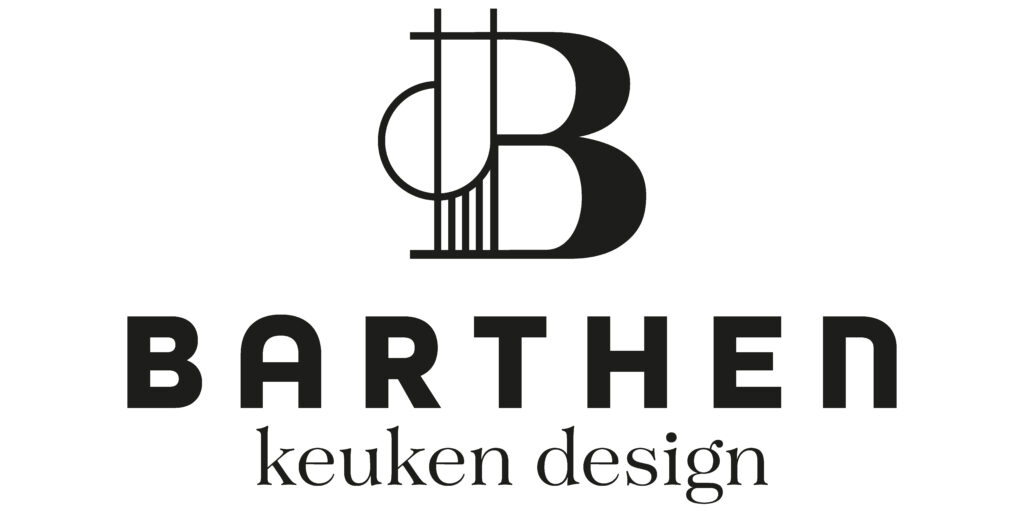
MOLENGEBOUW AND RIFFELLOKAAL
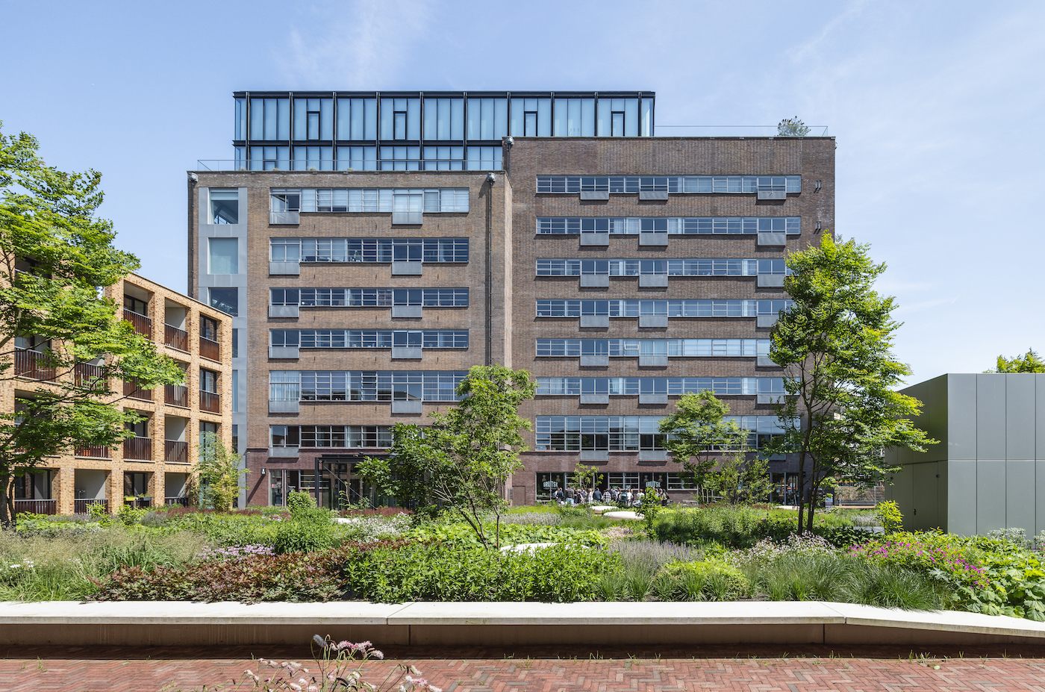
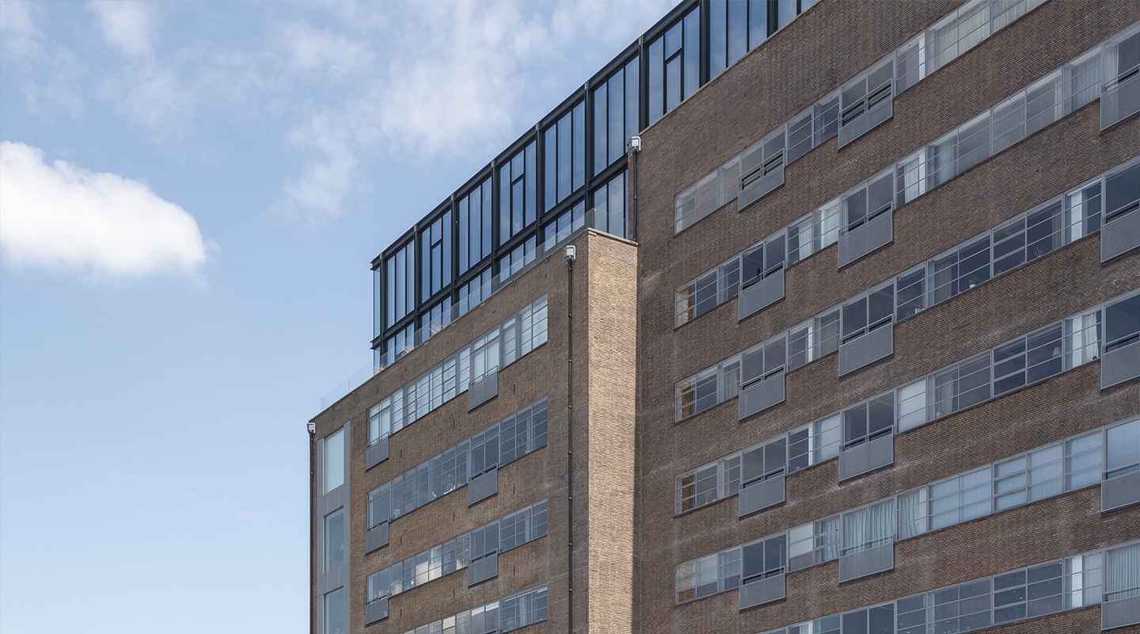
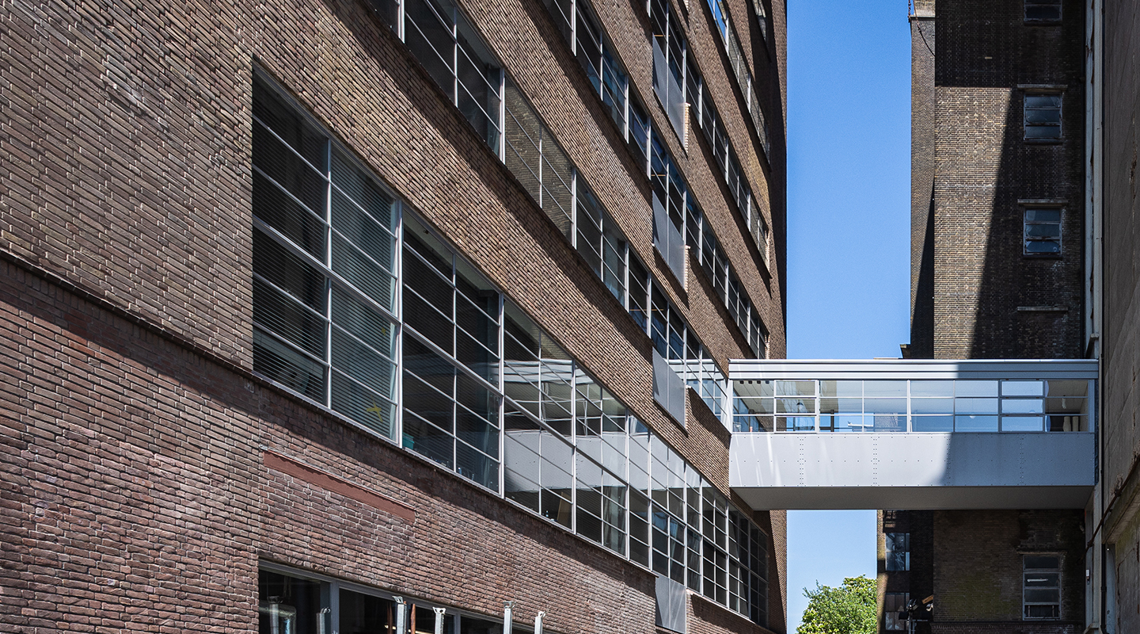
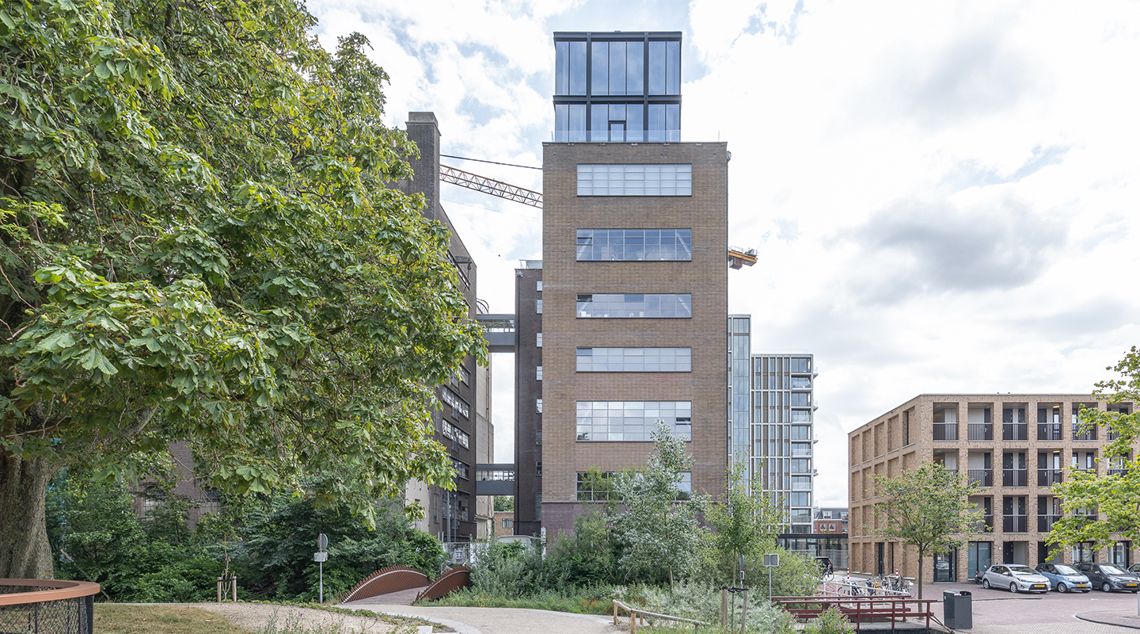
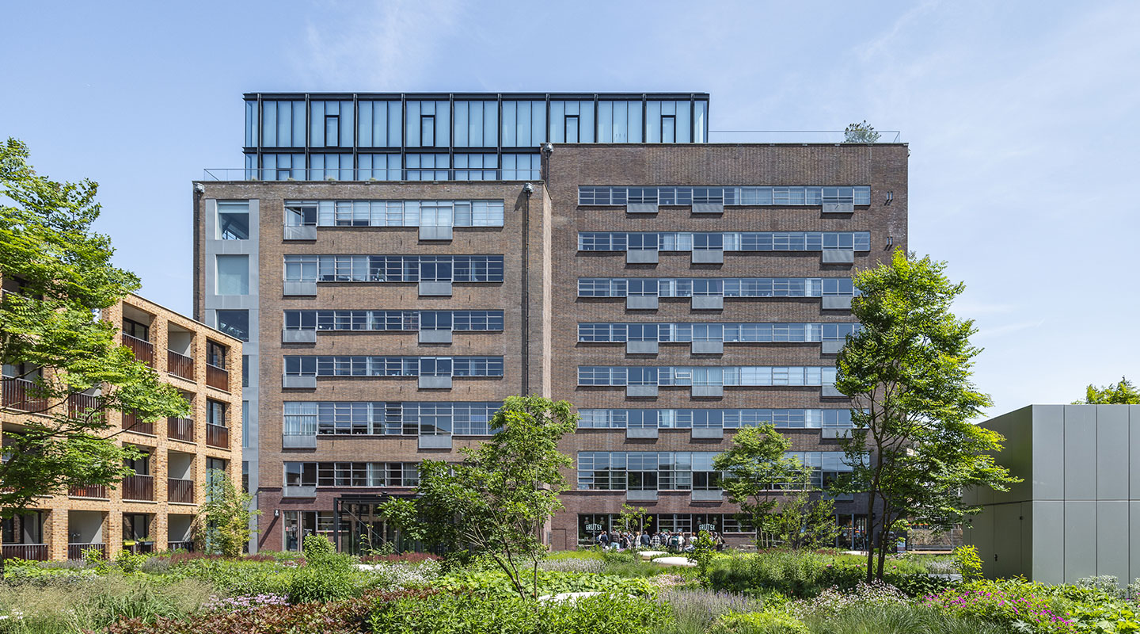
MOLENGEBOUW AND RIFFELLOKAAL
The Molengebouw dates back to 1947, while the Riffellokaal was built in 1931. These buildings were once filled with machines used to grind and process grain. To transform the old factory buildings into modern living spaces, carefully considered modifications were made to meet contemporary standards while preserving their monumental industrial character. The distinctive steel structure has been kept visible and treated with a special fire-resistant coating. The brickwork and mortar joints have been meticulously restored. The elegant, slender window frames have been carefully renovated and fitted with insulated glass. Wherever possible, the original wooden ceiling panels have been preserved.
The floors have been converted into 30 stunning lofts of varying sizes, where the characteristic old steel construction remains visible. These spacious and light-filled lofts feature high ceilings, some reaching up to five meters. On top of these two national monuments, a state-of-the-art penthouse with a rooftop garden has been added.
The ground floor is home to a mix of unique commercial and social enterprises. These spaces open onto De Meelfabriek Garden and the future Maalderijstraat, leading to Singelpark—a stunning passageway with an industrial aesthetic that evokes a true Manhattan vibe.
Completion: 2020 (residences) & 2023 (commercial spaces).
SURPRISING MIX OF ENTREPRENEURS
On the ground floor, there is space for a surprising mix of shops, restaurants, and workshop areas with a view on the Meelfabriek Garden. This area focuses on entrepreneurship and collaboration.
The commercial space opened spring 2023
Atelier Kleurstof
Atelier Kleurstof is a cozy and inspiring home studio where everyone can come for sewing classes! Whether you’re an adult, kid, or teenager, whether you’re a beginner or advanced, you can join a fixed weekly group or have private lessons at your convenience. In the industrial surroundings of the Riffellokaal in the former Meelfabriek, you can taste the craftsmanship and dive right into sewing with all-inclusive access to sewing machines and fabric. We provide quality sewing and overlocking machines, convenient cutting tables and spacious workbenches, cutting and drawing materials, scraps, the latest fabrics, haberdashery, patterns, and of course, coffee/tea with treats are always available. Sewing classes are offered every day of the week in the morning, afternoon, and evening.
ATELIER KLEURSTOF – Maalderijstraat 2, 2312WW, Leiden.
Opening hours: Monday to Friday from 10:00 to 17:00 and Saturday from 10:00 tot 13.00.
Contact: info@atelierkleurstof.nl, T: 06 219 83 226
www.atelierkleurstof.nl
GRUTSK Coffee bar
Grutsk offers the finest coffee and pastries overlooking the garden of Piet Oudolf. Alternatively, grab a coffee-to-go while strolling through the Singelpark. Feel free to settle down in the afternoon for a refreshing drink, perhaps accompanied by a platter of snacks. Grutsk is honest, transparent, and sustainable. They collaborate mainly with local suppliers.
The separate meeting space, set in an industrial-historical setting, can accommodate up to 40 people (depending on the arrangement). This versatile space can be used for receptions, workshops, and other events. Additionally, the meeting can be combined with activities such as a boat trip on their BizonSloep, an Escape Game, or a tour on their electric E-Choppers.
Grutsk – Maalderijstraat 2a, 2312 WW Leiden.
Opening hours: Tuesday to Sunday from 09:00 to 17:00 – closed on Mondays.
Phone number: 071 – 750 31 8
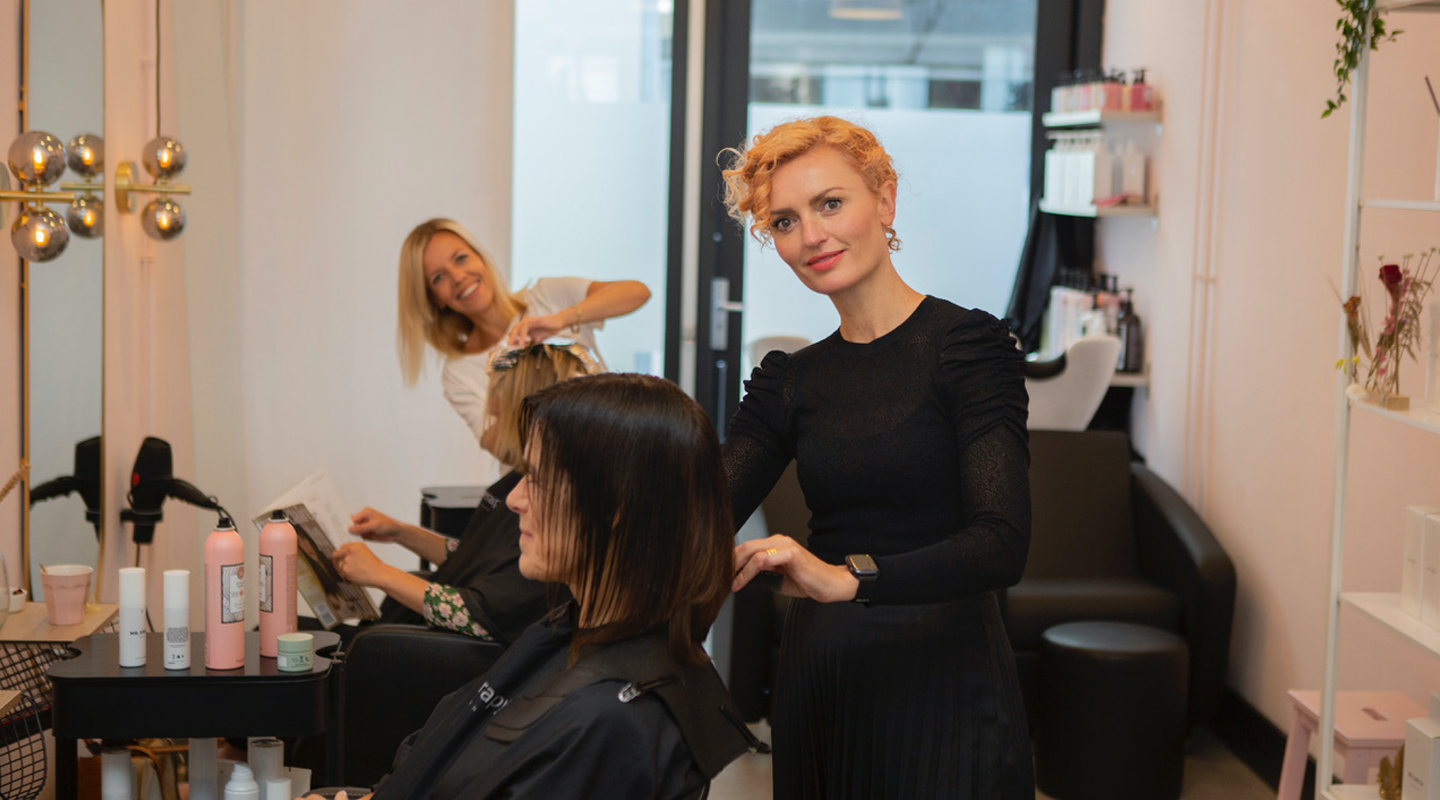
Les Soeurs
Personal, relaxed, experienced and with a keen eye for quality. Michelle and Lonneke welcome you in the relaxed atmosphere of their salon at this iconic location. Sincere attention to you and your hair, what a relief. The products have been selected completely in line with this. Styling products from the Swedish and Australian vegan brands Maria Nila & Mr Smith. Amonnia-free coloring products from the Danish brand ZenzTheraphy Alternative Color. These and additional beauty products or gift cards can also be purchased separately in the store.
LES SOEURS – Maalderijstraat 2c, 2312 WW Leiden.
Opening hours: Monday, Tuesday, Thursday to Saturday from 09:00 to 20:00 – closed on Wednesday and Sunday.
Contact: App +31 6 42351849 to schedule an appointment
www.lessoeurs.nl
Cadeau Lokaal
Cadeau Lokaal is a surprising place with a similar offer of local products, handmade gifts, interior items and more. Inclusion, collaboration, handicrafts and learning work are central here.
What truly sets Cadeau Lokaal apart is its team of talented employees. As a learning and working space associated with Gemiva, Cadeau Lokaal provides individuals with disabilities or barriers to employment the opportunity to explore and further develop their talents. Within the store, the team warmly welcomes customers, manages sales activities, and expertly wraps gifts. Additionally, they collaborate with other entrepreneurs on the premises of the Meelfabriek, assist with site maintenance, and handle lunch and other catering tasks.
CADEAU LOKAAL – Maalderijstraat 2, 2312 WW Leiden.
Opening hours: Monday to Friday from 9.30am to 3pm and last Saturday of the month from 10am to 3pm.
www.gemiva.nl
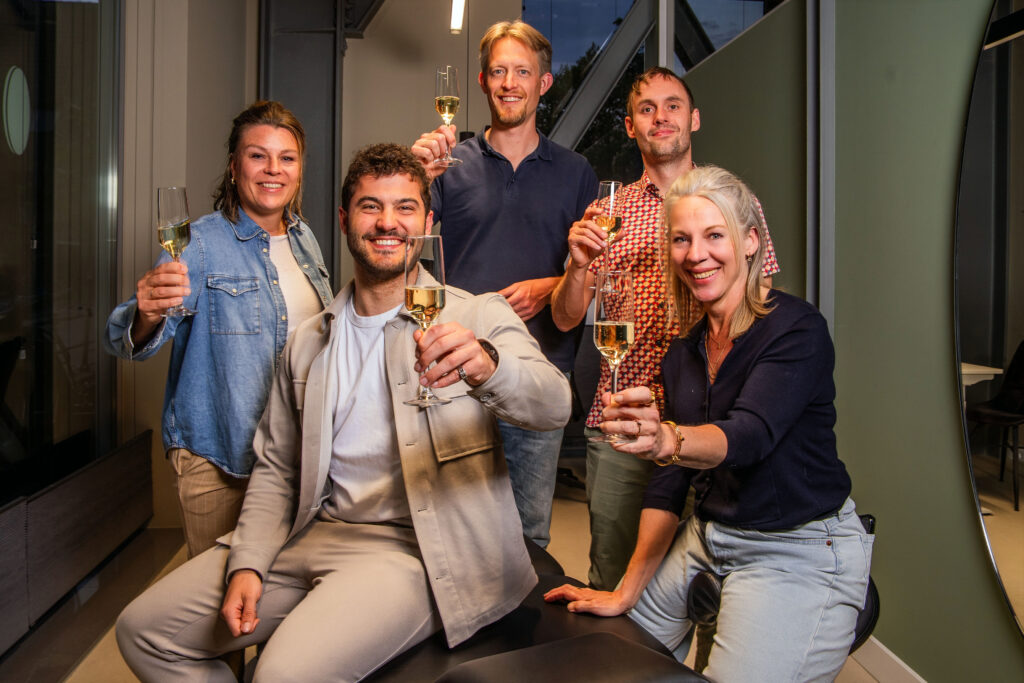
De Fysio Specialist
De Fysio Specialist stands for high-quality, personalized treatment that focuses on the root cause of the complaints. The therapists offer a wide range of physiotherapy and related treatments such as pelvic physiotherapy, (regular) physiotherapy, manual therapy, and massage therapy.
Photo: from left to right;
Machteld Schaap, manual therapist, dry needling and specialized in pelvic-related pain
Timo Uffen, physiotherapist and manual therapist in training. from September. Area of interest; headache complaints
Michiel Eggen, manual therapist and practice owner. Specialty; complaints linked to the spine
Kristan Roelen, manual therapist and body-oriented trauma therapist
Nadine Muller, relaxation therapist and body-oriented energetic therapist
DE FYSIO SPECIALIST – Maalderijstraat 70, 2312 WW Leiden.
Opening hours: Monday to Friday from 8:00 am to 10:00 pm, Saturday by appointment, and Sunday from 8:30 am to 6:00 pm.
Contact: info@defysiospecialist.nl, +31 (0)71 7 821 821
www.defysiospecialist.nl
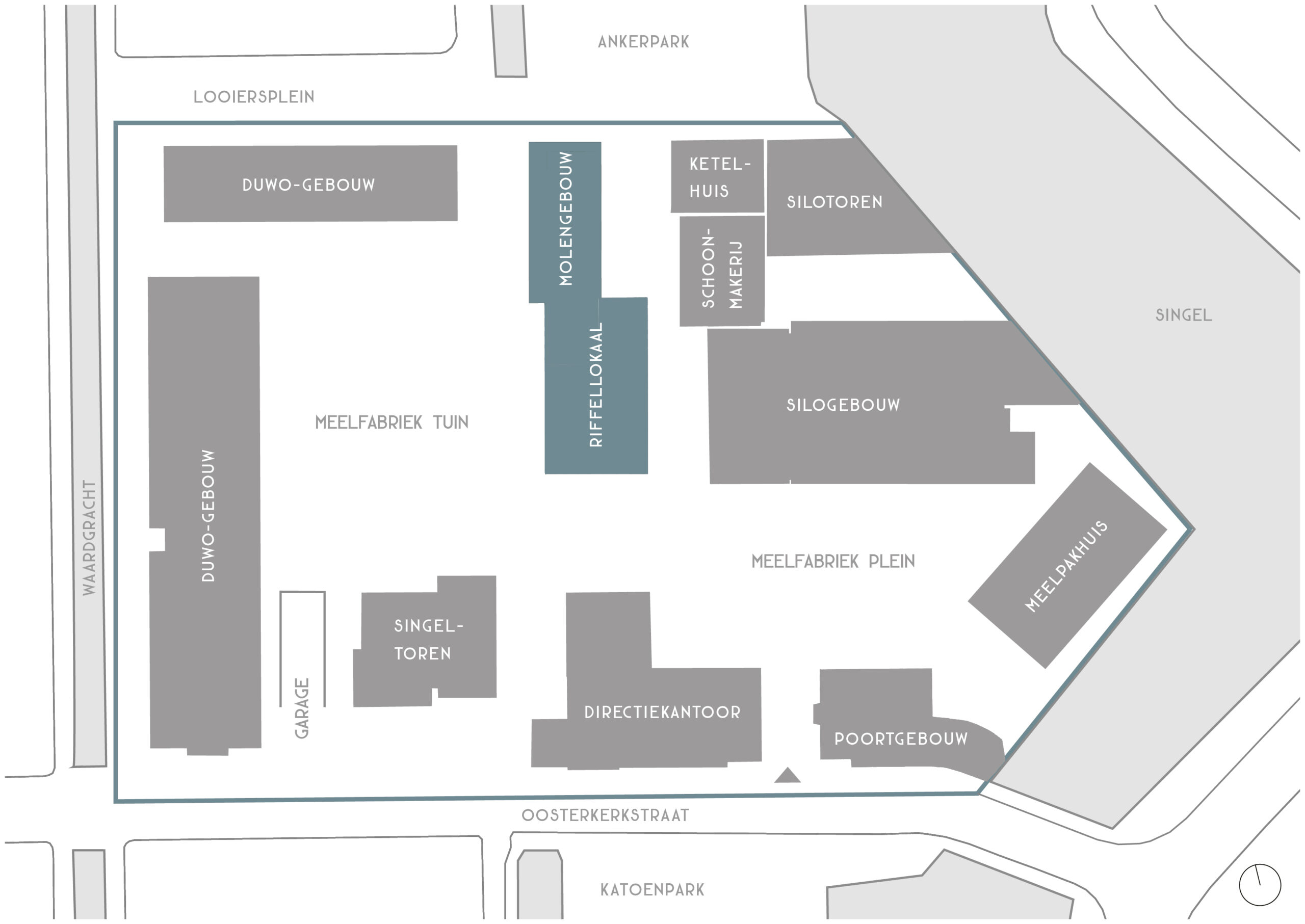
Leidse Meelfabriek genomineerd ’Oscars’
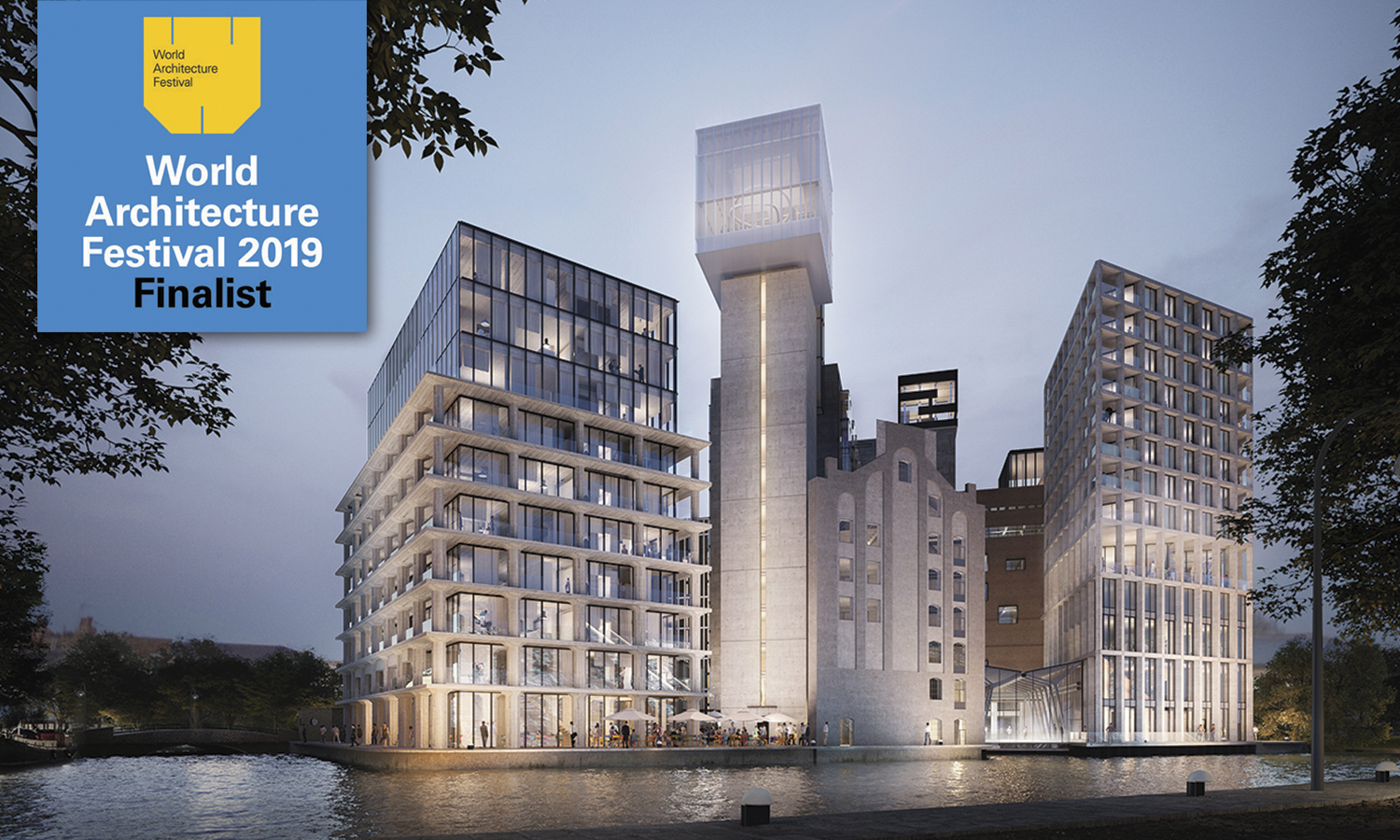

Studio Akkerhuis in Paris has won a nomination for the Meelfabriek in Leiden for an important architecture prize.
The World Architecture Festival (WAF) announced on Thursday that the architecture firm of Bart Akkerhuis is participating in the Meelfabriek in the “2019 Future Project: commercial mixed use” category. The WAF prizes are also referred to by the insiders as the “Oscars” of architecture. According to the organization there were a large number of entries. The winner will be announced in December during the festival that will be held in Amsterdam this year …
Read on online> Leidsch Dagblad
De Meelfabriek Leiden is a World Architecture Festival, finalist of World Architecture Festival, in the Future Project, commercial mixed use category. Thank you Studio Akkerhuis for your submission and great work!

