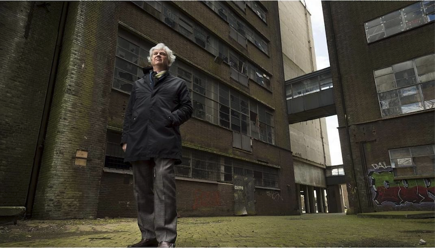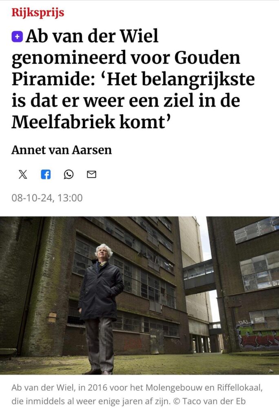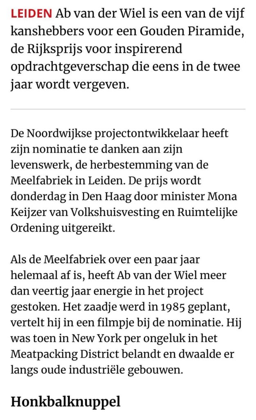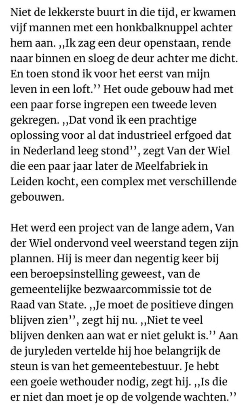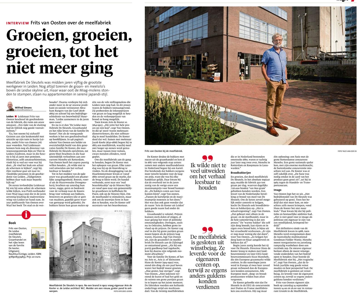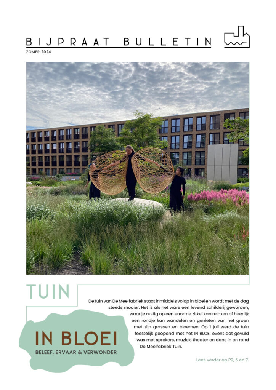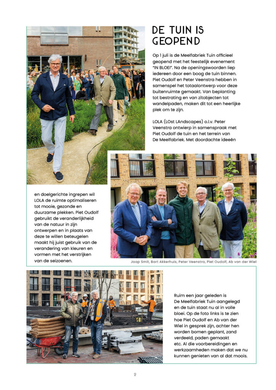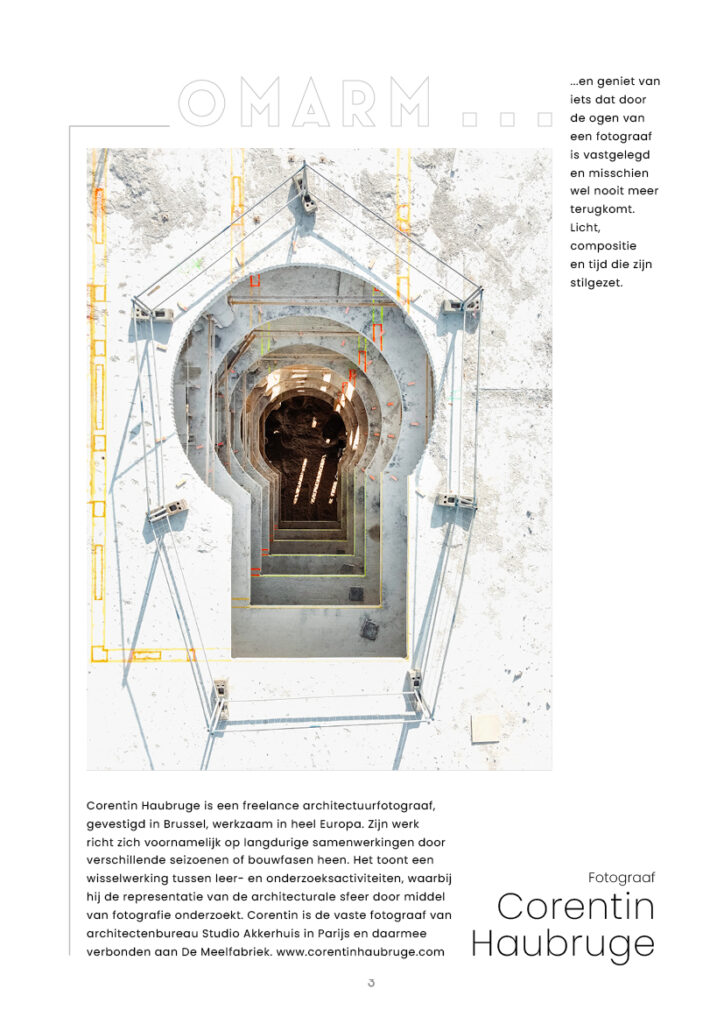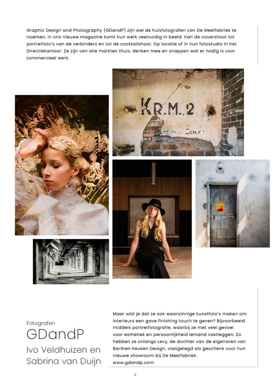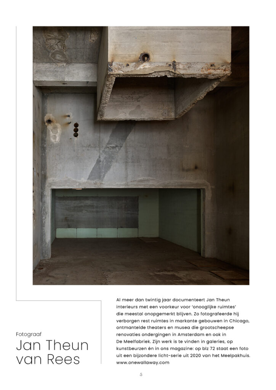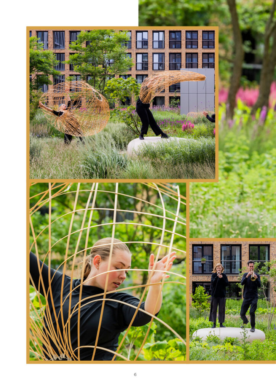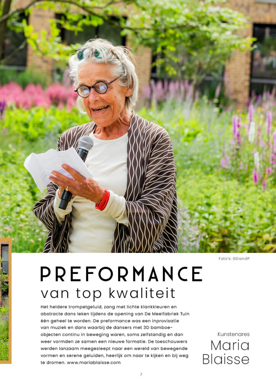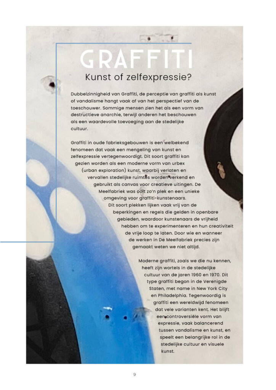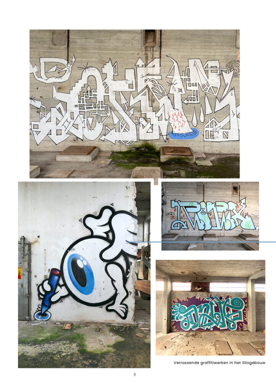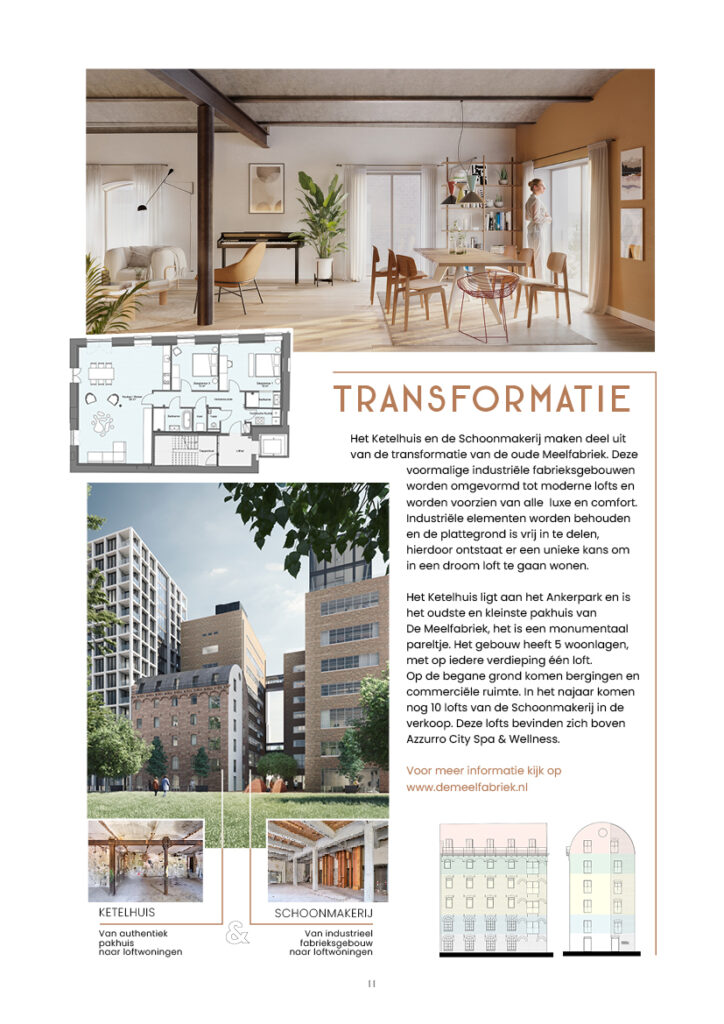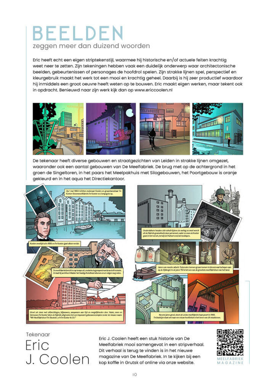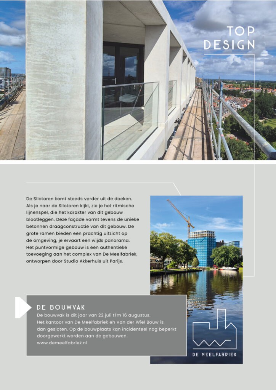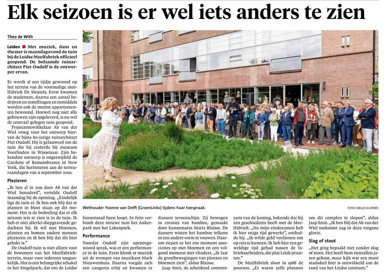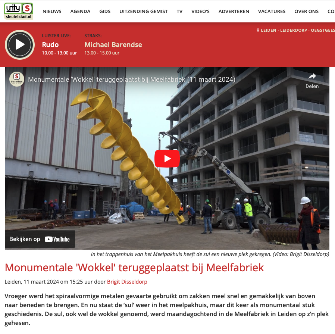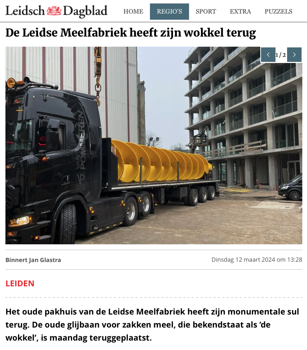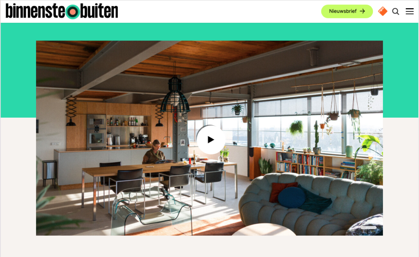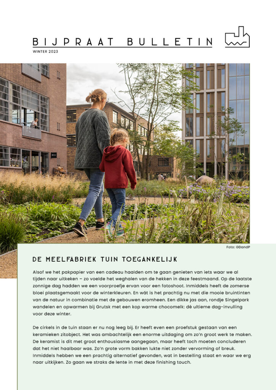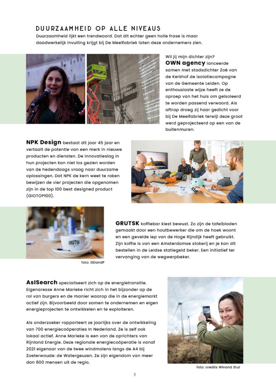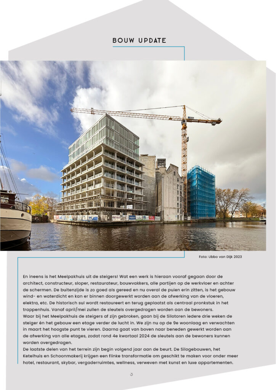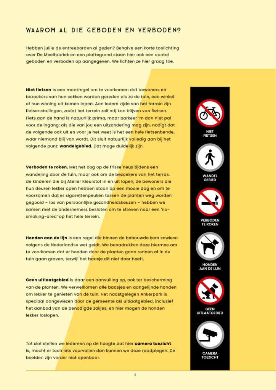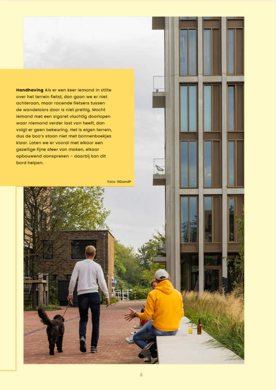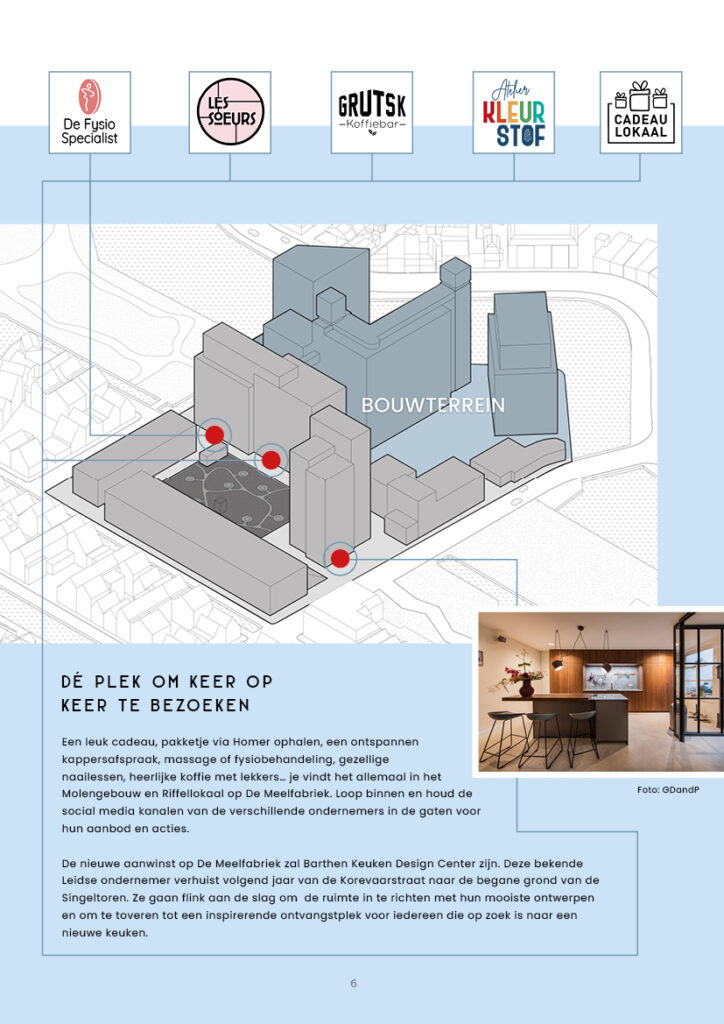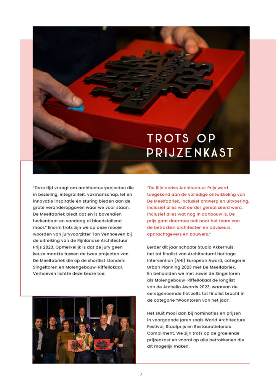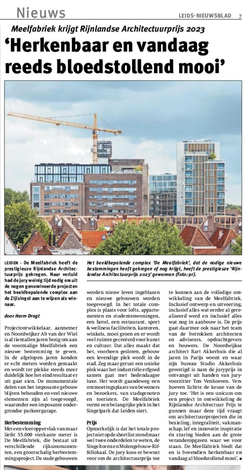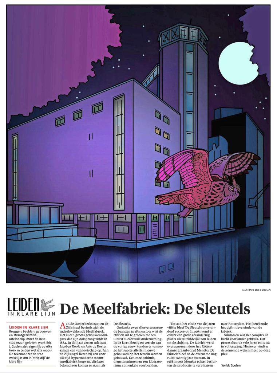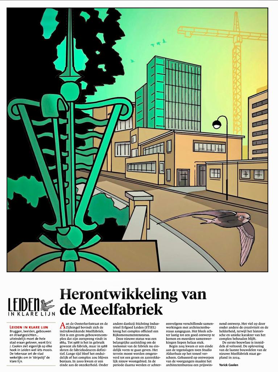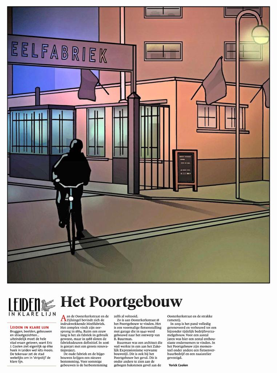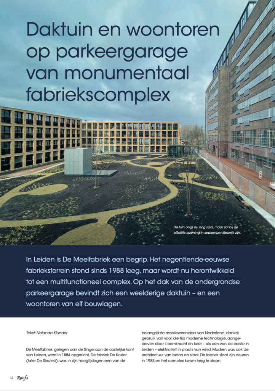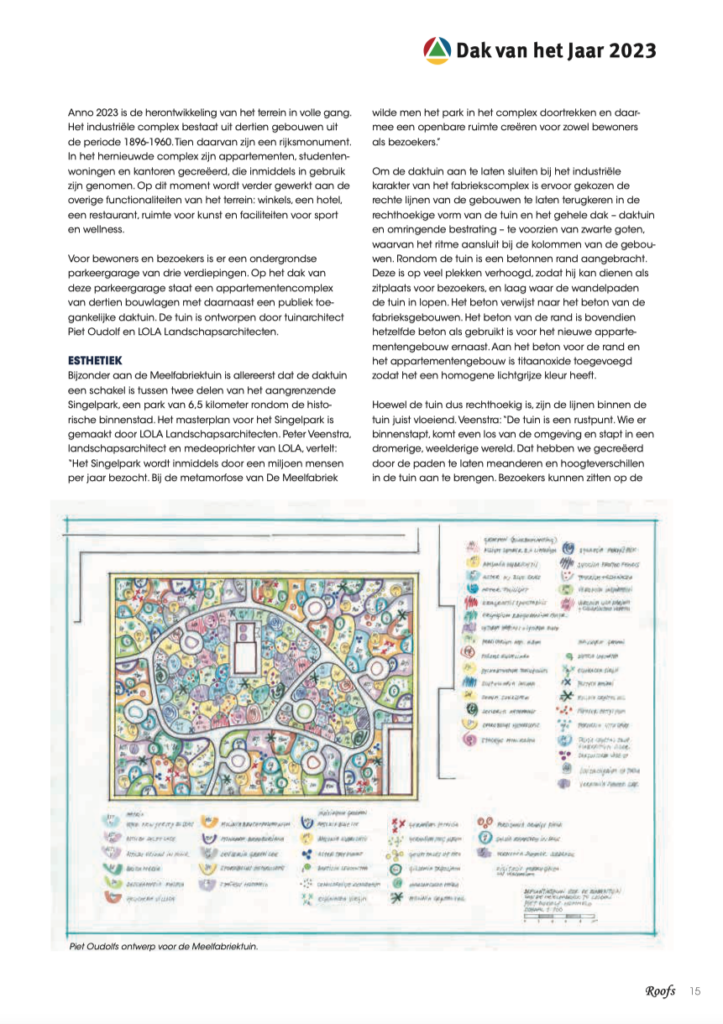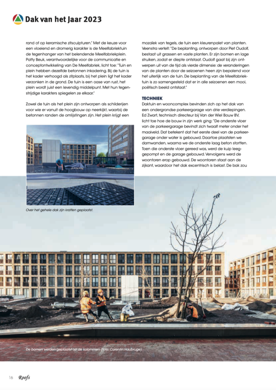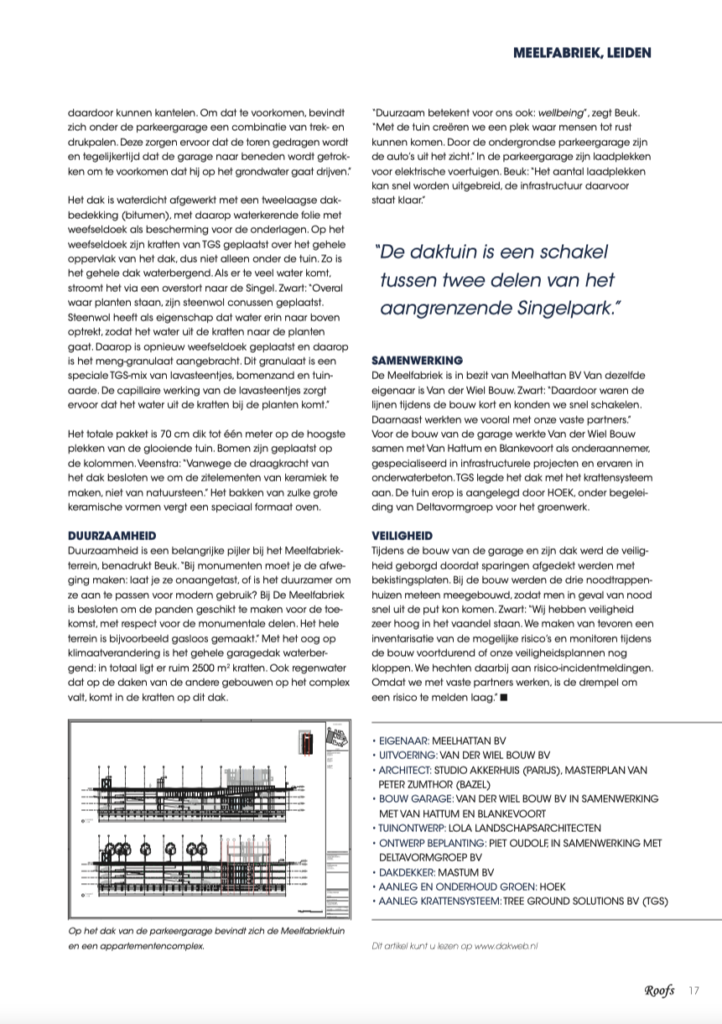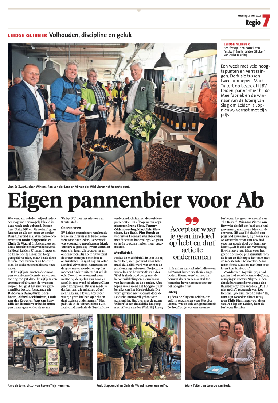Categorie: Nieuws NL
Prijs Meelfabriek verdient nominatie
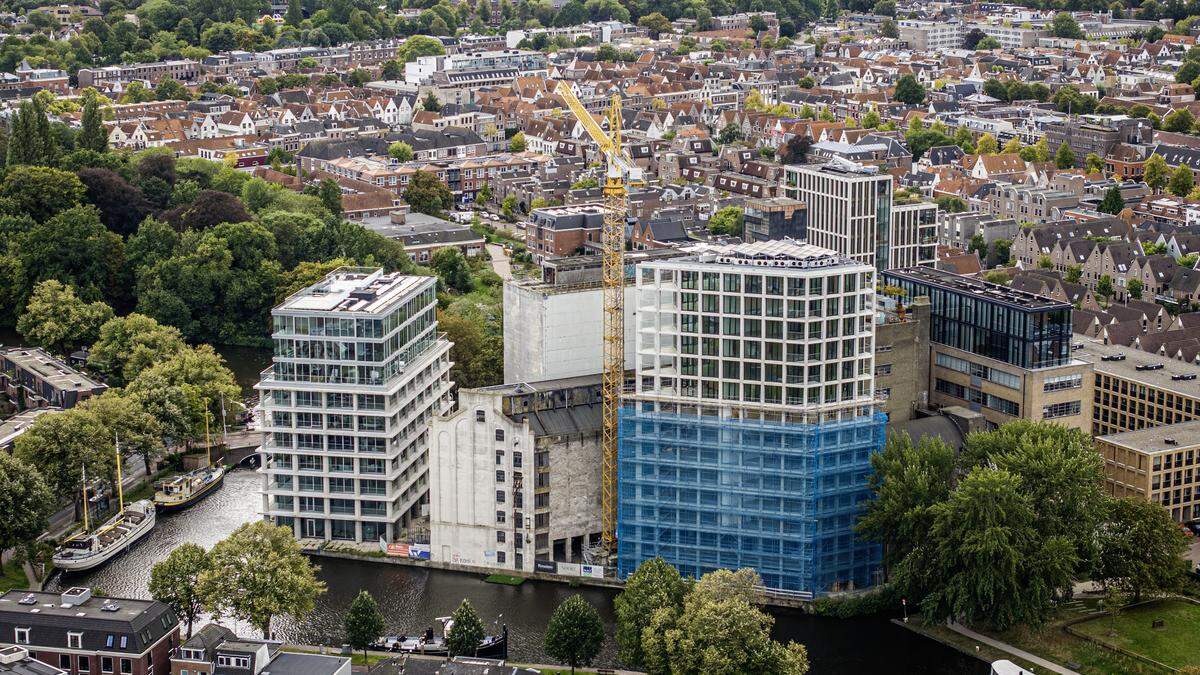
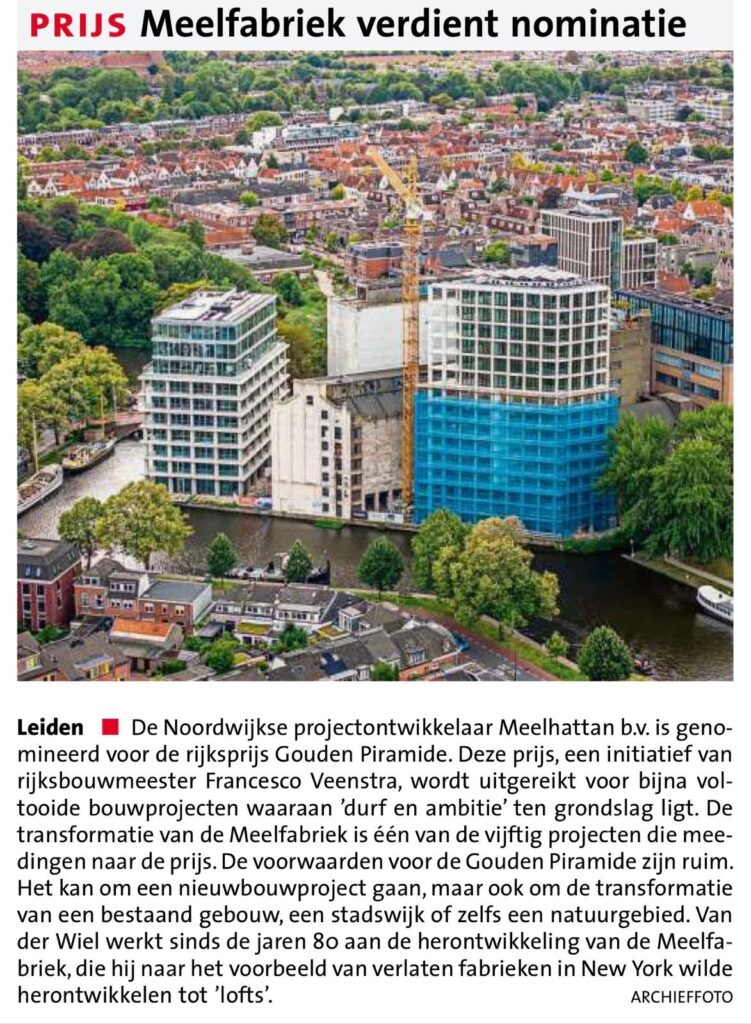
LEIDEN-De Noordwijkse projectontwikkelaar Meelhattan b.v. is genomineerd voor de rijksprijs Gouden Piramide. Deze prijs, een initiatief van rijksbouwmeester Francesco Veentra, wordt uitgereikt voor bijna voltooide bouwprojecten waaraan ‘durf en ambitie’ ten grondslag ligt. De transformatie van de Meelfabriek is één van de vijftig projecten die meedingen naar de prijs.
Jaarlijks looft rijksbouwmeester Veenstra een prijs uit voor een inspirerend bouwplan dat een voorbeeld kan zijn voor andere projectontwikkelaars en architecten. De voorwaarden voor de Gouden Piramide zijn ruim. Het kan om een nieuwbouwproject gaan, maar ook om de transformatie van een bestaand gebouw, een stadswijk of zelfs een natuurgebied. Van der Wiel werkt sinds de jaren 80 aan de herontwikkeling van de Meelfabriek, die hij naar het voorbeeld van verlaten fabrieken in New York wilde herontwikkelen tot ‘lofts’.
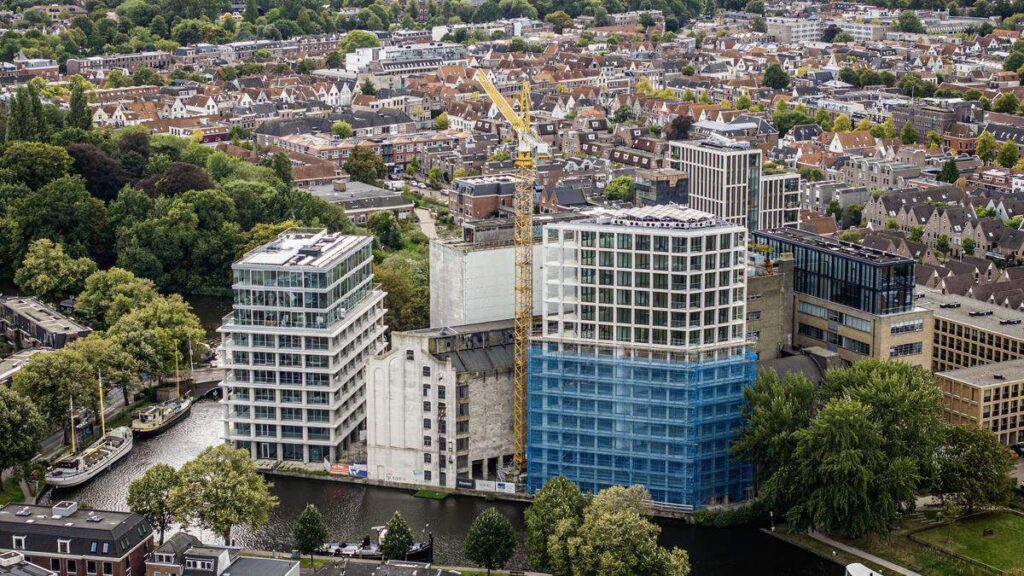
Boek lancering
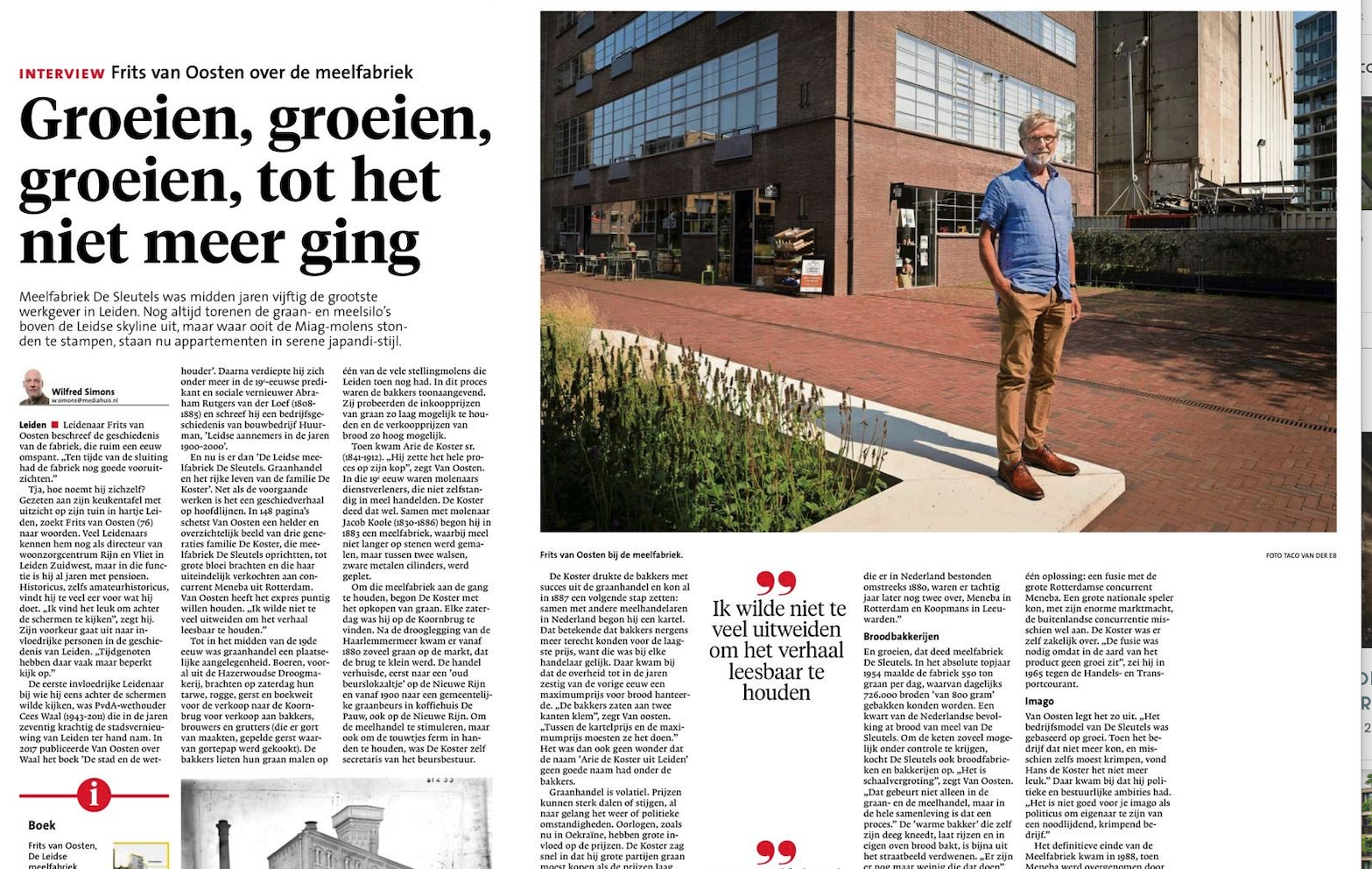
Tekst: Wilfred Simons
Foto:Taco van Eb
Meelfabriek De Sleutels was midden jaren vijftig de grootste werkgever in Leiden. Nog altijd torenen de graan- en meelsilo’s boven de Leidse skyline uit, maar waar ooit de Miag-molens stonden te stampen, staan nu appartementen in serene japandi-stijl. Leidenaar Frits van Oosten beschreef de geschiedenis van de fabriek, die ruim een eeuw omspant. ,,Ten tijde van de sluiting had de fabriek nog goede vooruitzichten.’’
Lees het hele artikel online bij het LEISCH DAGBLAD>(abonnement vereist)
De Leidse meelfabriek De Sleutels
Uitgeverij Ginkgo lanceerde vrijdag 13 september het prachtige boek van schrijver Frits van Oosten ‘De Leidse Meelfabriek De Sleutels – Graanhandel en het rijke leven van de familie De Koster’. Hierin staat het verhaal van De Meelfabriek vanaf de oprichting in 1884 tot aan de sluiting in 1988, waarin een grote en bijzondere rol is weggelegd voor vader, zoon en kleinzoon de Koster als voormalige eigenaren. De tamelijk kleine familie heeft ‘vanuit het niets’ een enorm groot bedrijf van de grond gekregen. Hun ondernemersgeest ging verder dan de fabriek, het betrof talrijke deelnemingen in andere bedrijven. Tijdens de afsluiting reikte Frits van Oosten een boek uit aan de oud-medewerkers van de meelfabriek. Op 14 september konden geïnteresseerde het boek laten signeren.
Het boek is te koop zijn bij: UITGEVERIJ GINKGO en CADEAU LOKAAL
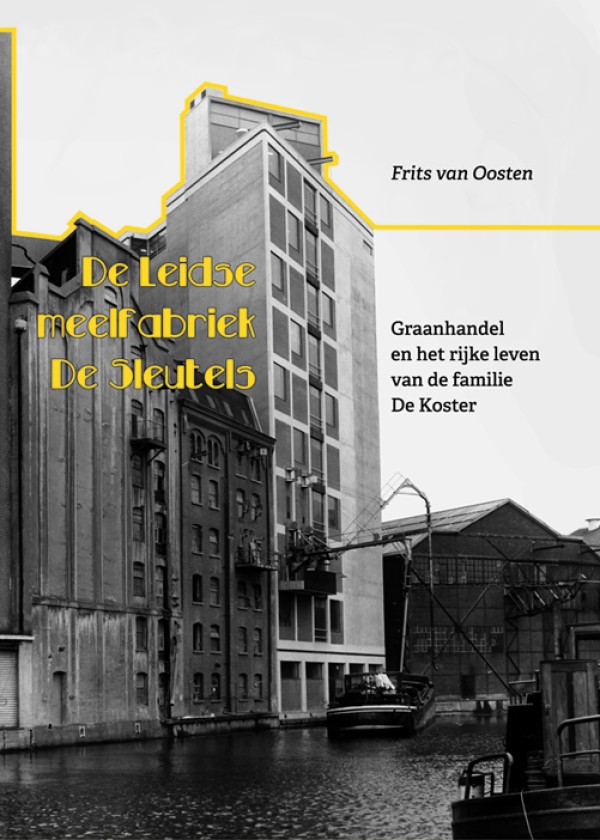
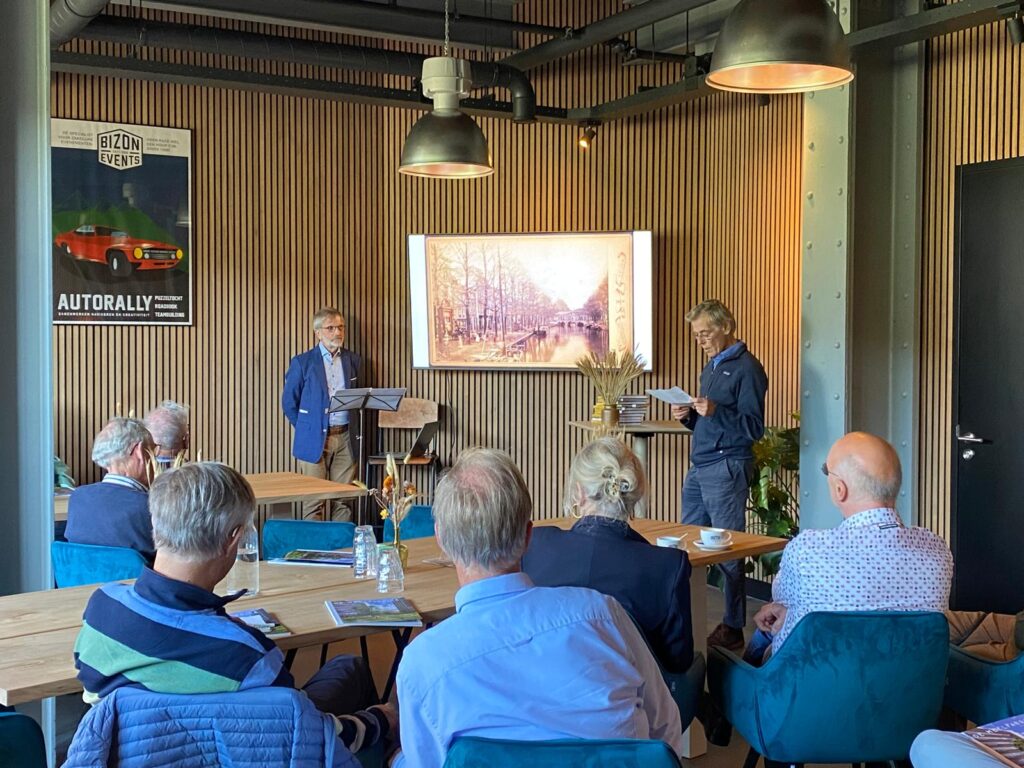
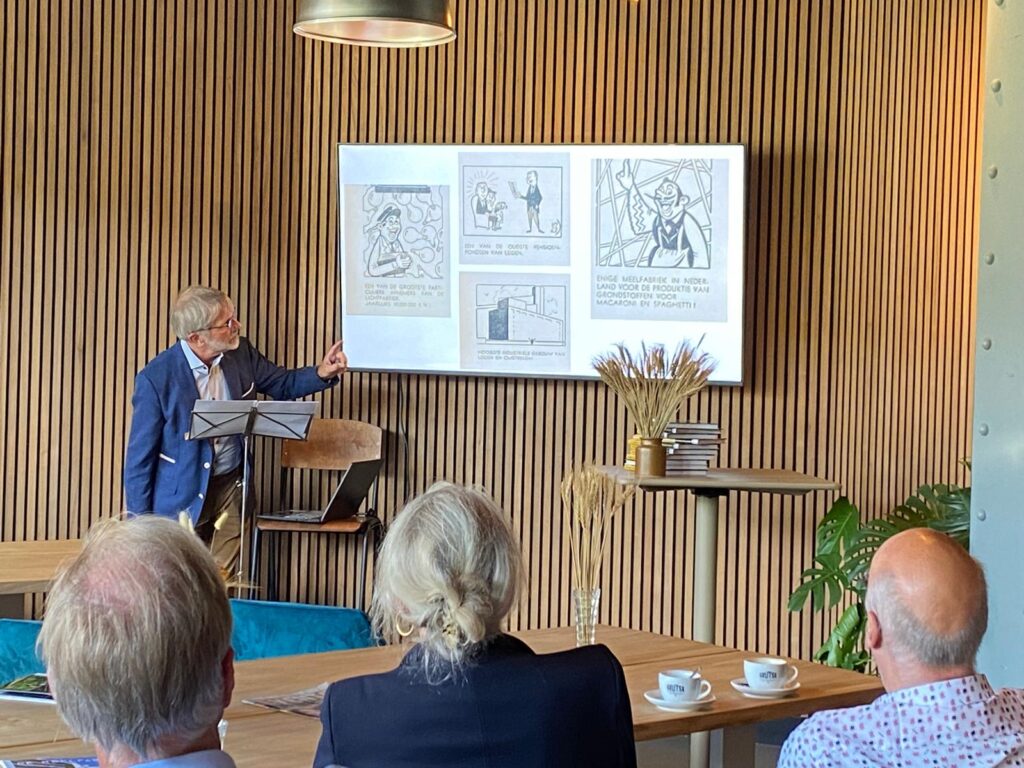
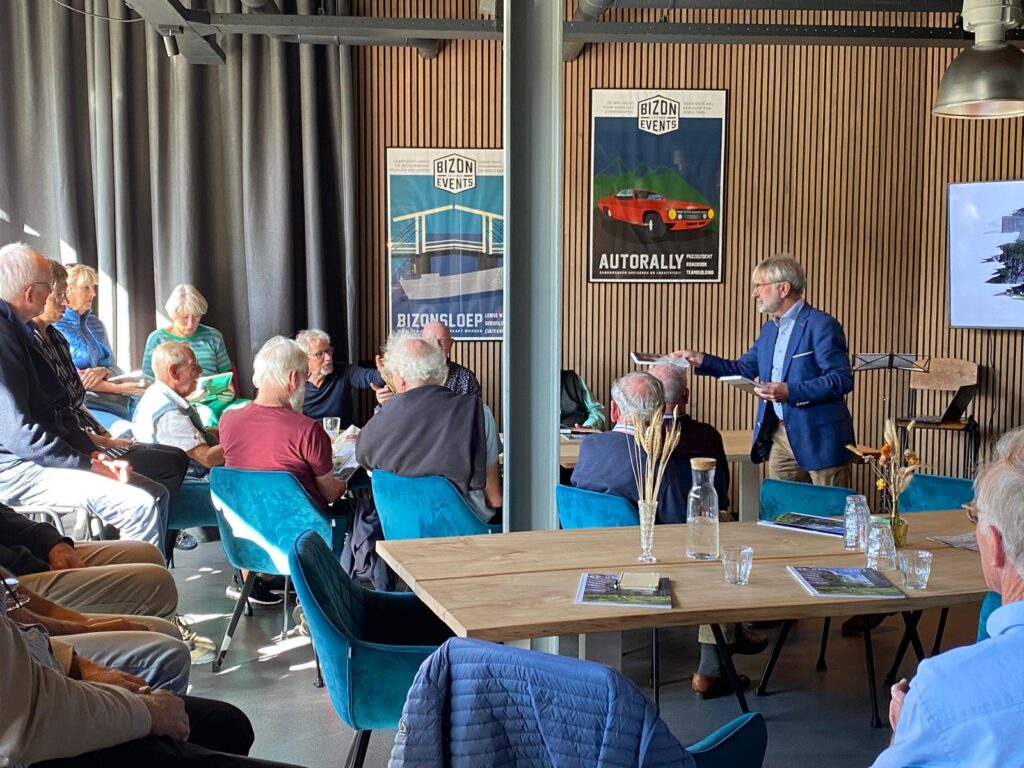
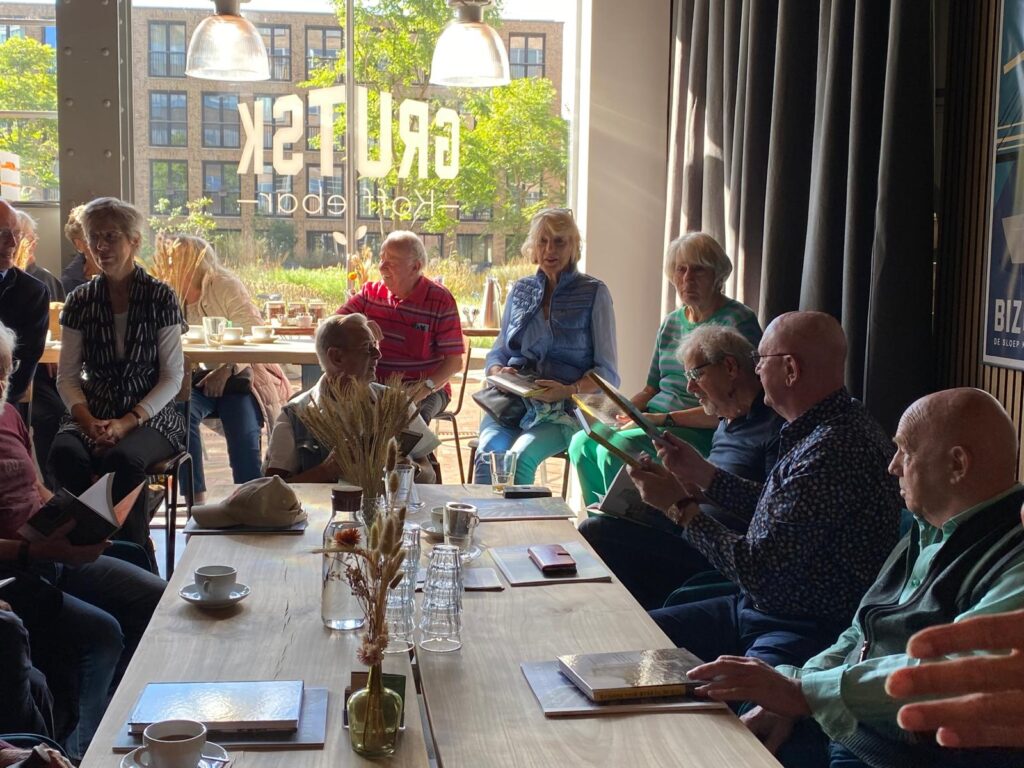
Het Meelpakhuis is genomineerd
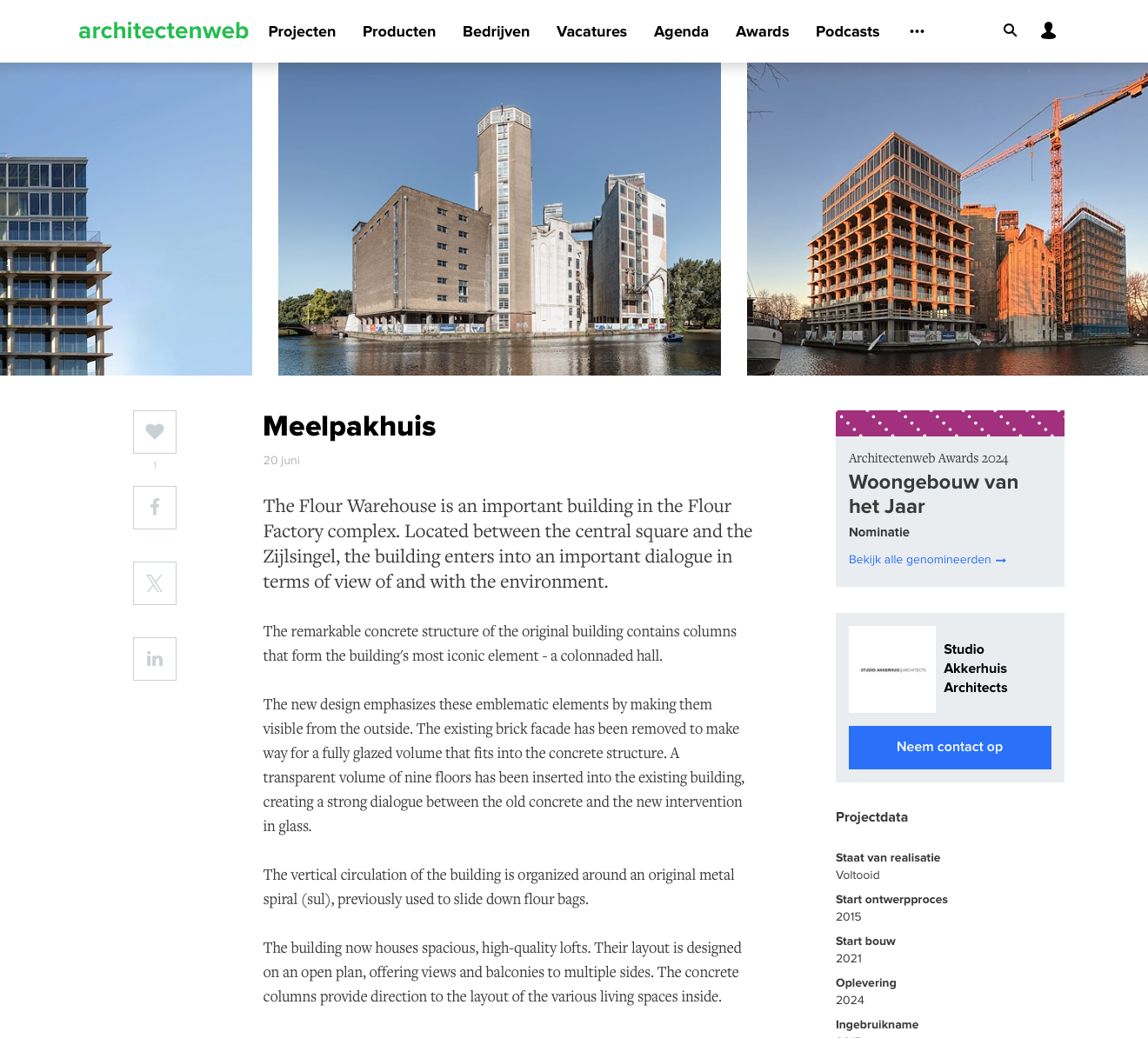

Het Meelpakhuis maakt kans om Woongebouw van het Jaar 2024 te worden. Vanuit Architectenweb worden deze awards elke jaar uitgereikt. Bij alle 5 de genomineerde letten ze allereerst op de ‘maatschappelijke relevantie’ – biedt het project een antwoord op actuele maatschappelijke vraagstukken en hoe vertaalt zich dat in het concept van het gebouw? Ten tweede ‘vakmanschap’ – in hoeverre is het concept consequent en door de lagen heen uitgewerkt? En als laatste ‘vernieuwing’ – hoe levert het project een bijdrage aan de ontwikkeling van het vakgebied
Online op Architectenweb.nl
MEELPAKHUIS
The Flour Warehouse is an important building in the Flour Factory complex. Located between the central square and the Zijlsingel, the building enters into an important dialogue in terms of view of and with the environment.
The remarkable concrete structure of the original building contains columns that form the building’s most iconic element – a colonnaded hall.
The new design emphasizes these emblematic elements by making them visible from the outside. The existing brick facade has been removed to make way for a fully glazed volume that fits into the concrete structure. A transparent volume of nine floors has been inserted into the existing building, creating a strong dialogue between the old concrete and the new intervention in glass.
The vertical circulation of the building is organized around an original metal spiral (sul), previously used to slide down flour bags.
The building now houses spacious, high-quality lofts. Their layout is designed on an open plan, offering views and balconies to multiple sides. The concrete columns provide direction to the layout of the various living spaces inside.
On the ground floor and the first floor there are commercial spaces, which are connected to the waterfront of the Singel and pleasant terraces all around.
The combination of the new, high-quality glass facade with this structure was one of the biggest challenges. A range of advanced technological solutions were applied to achieve the highest levels of sustainability, thermal performance and comfort for this landmark building. Spot perforations have been made in the concrete slab and these have been filled with insulation to reduce the cold bridge. A heat pump system on the ground near the facade was added to complete the system and keep the temperature difference in balance. The pumps of this system are powered by solar panels on the roof of the building, ensuring that energy consumption is balanced all year round.
Bijpraat bulletin zomer 2024
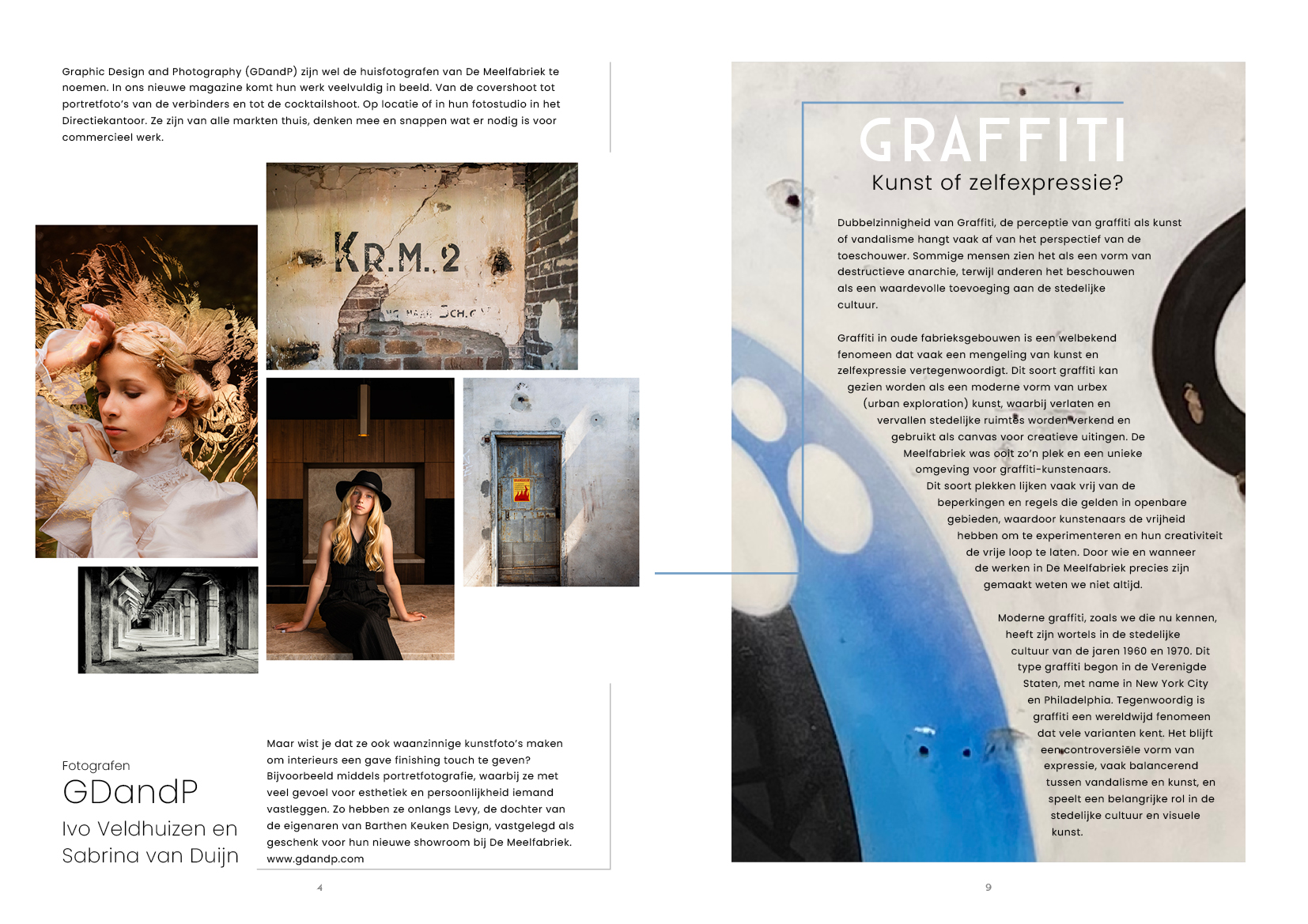
Blader hierboven door het online Bijpraat bulletin van De Meelfabriek of download de PDF.
Een superleuk project
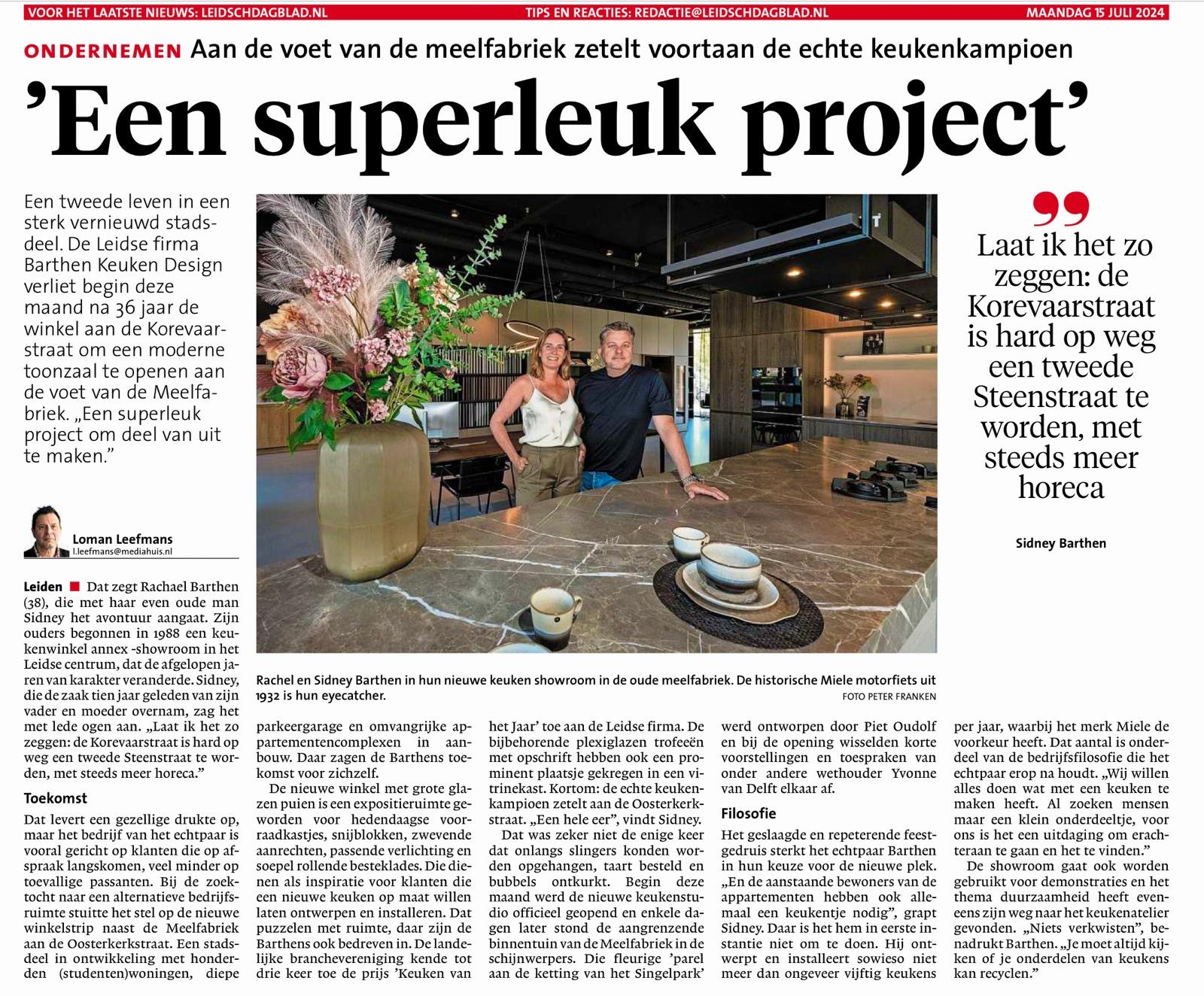
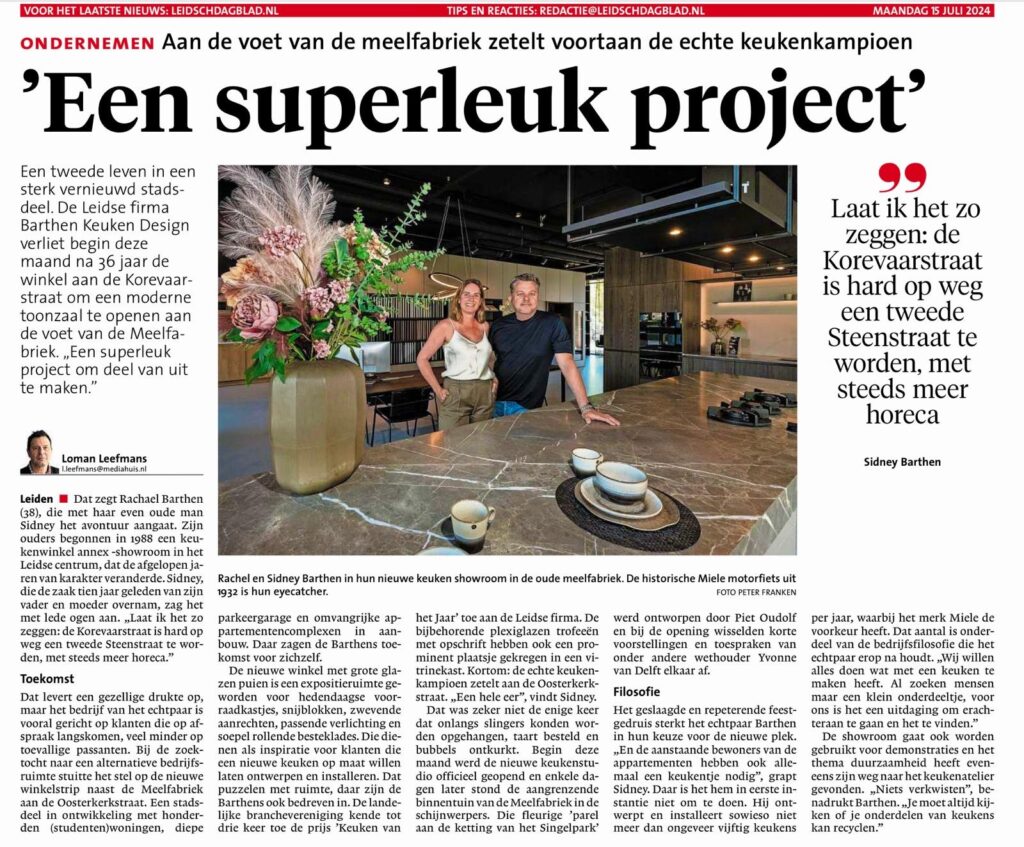
Tekst: Loman Leefmans Foto: Peter Franken
Dat zegt Rachael Barthen (38), die samen met haar even oude man Sidney het nieuwe avontuur aangaat. Zijn ouders begonnen in 1988 een keukenwinkel annex -showroom in het Leidse centrum, dat de afgelopen jaren van karakter veranderde. Sidney Barthen, die de zaak tien jaar geleden van zijn vader en moeder overnam, zag het met lede ogen aan. ,,Laat ik het zo zeggen: de Korevaarstraat is hard op weg een tweede Steenstraat te worden, met steeds meer horeca.’’
Toekomst
Dat levert een gezellige drukte op, maar het bedrijf van het echtpaar is vooral gericht op klanten die op afspraak langskomen, veel minder op toevallige passanten. Bij de zoektocht naar een alternatieve bedrijfsruimte stuitte het stel op de nieuwe winkelstrip naast de Meelfabriek aan de Oosterkerkstraat. Een stadsdeel in ontwikkeling met honderden (studenten)woningen, diepe parkeergarage en omvangrijke appartementencomplexen in aanbouw. Daar zagen de Barthens toekomst voor zichzelf.
De nieuwe winkel met grote glazen puien is een expositieruimte geworden voor hedendaagse voorraadkastjes, snijblokken, zwevende aanrechten, passende verlichting en soepel rollende besteklades. Die dienen als inspiratie voor klanten die een nieuwe keuken op maat willen laten ontwerpen en installeren. Dat puzzelen met ruimte, daar zijn de Barthens ook bedreven in. De landelijke branchevereniging kende tot drie keer toe de prijs ‘Keuken van het Jaar’ toe aan de Leidse firma. De bijbehorende plexiglazen trofeeën met opschrift hebben ook een prominent plaatsje gekregen in een vitrinekast. Kortom: de echte keukenkampioen zetelt aan de Oosterkerkstraat. ,,Een hele eer’’, vindt Sidney.
Dat was zeker niet de enige keer dat onlangs slingers konden worden opgehangen, taart besteld en bubbels ontkurkt. Begin deze maand werd de nieuwe keukenstudio officieel geopend en enkele dagen later stond de aangrenzende binnentuin van de Meelfabriek in de schijnwerpers. Die fleurige ‘parel aan de ketting van het Singelpark’ werd ontworpen door Piet Oudolf en bij de opening wisselden korte voorstellingen en toespraken van onder andere wethouder Yvonne van Delft elkaar af.
Filosofie
Het geslaagde en repeterende feestgedruis sterkt het echtpaar Barthen in hun keuze voor de nieuwe plek. ,,En de aanstaande bewoners van de appartementen hebben ook allemaal een keukentje nodig’’, grapt Sidney. Daar is het hem in eerste instantie niet om te doen. Hij ontwerpt en installeert sowieso niet meer dan ongeveer vijftig keukens per jaar, waarbij het merk Miele de voorkeur heeft. Dat aantal is onderdeel van de bedrijfsfilosofie die het echtpaar erop na houdt. ,,Wij willen alles doen wat met een keuken te maken heeft. Al zoeken mensen maar een klein onderdeeltje, voor ons is het een uitdaging om erachteraan te gaan en het te vinden.’’
De showroom gaat ook worden gebruikt voor demonstraties en het thema duurzaamheid heeft eveneens zijn weg naar het keukenatelier gevonden. ,,Niets verkwisten’’, benadrukt Barthen. ,,Je moet altijd kijken of je onderdelen van keukens kan recyclen.’’
Elk seizoen wel iets anders te zien
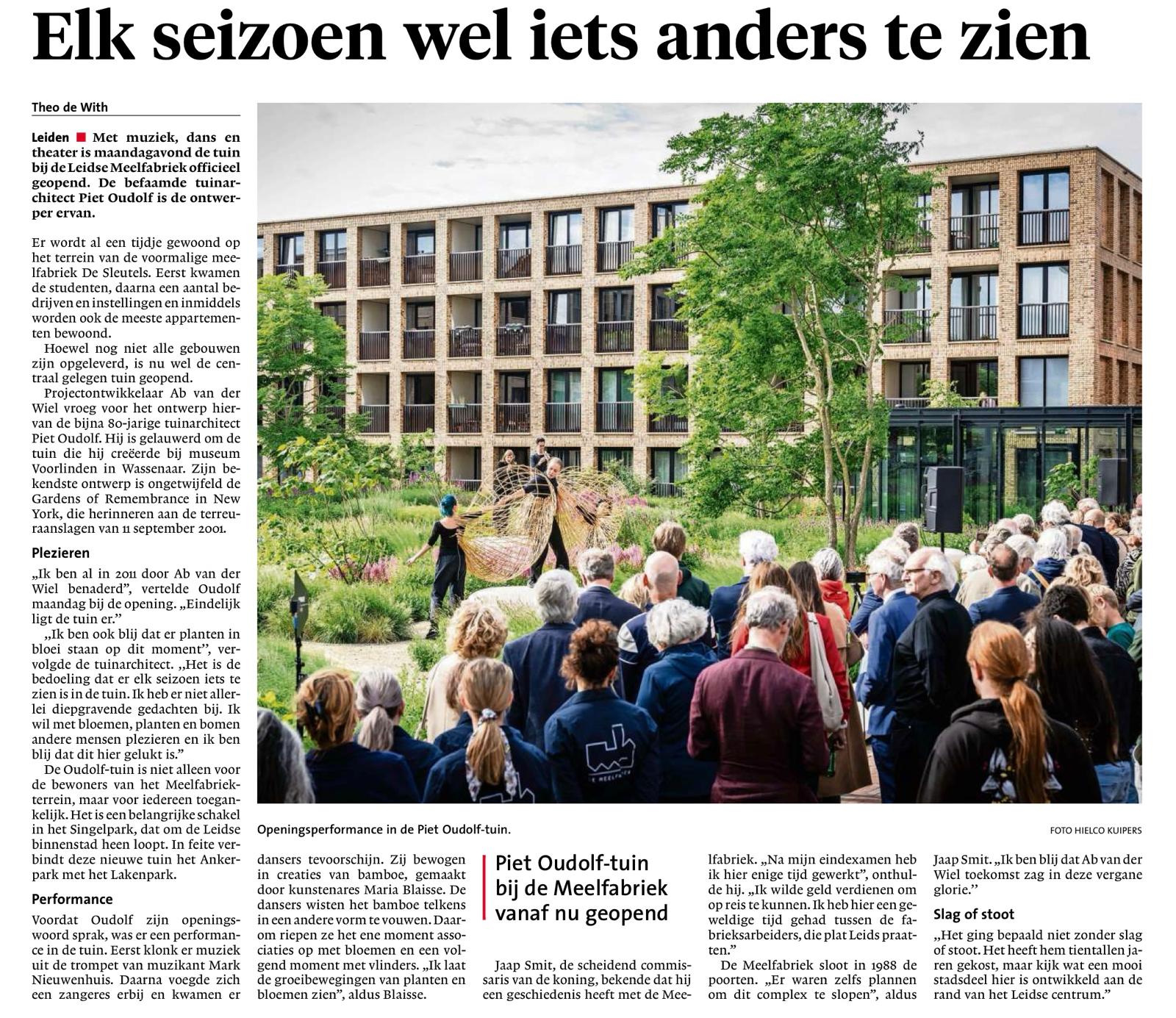
Tekst: Theo the With - Foto: Hielco Kuipers
Met een theatrale performance is de tuin op het terrein van de voormalige Meelfabriek geopend. Met muziek, dans en theater is maandagavond de tuin bij de Leidse Meelfabriek officieel geopend. De befaamde tuinarchitect Piet Oudolf is de ontwerper ervan.
Op koers naar bekendmaking
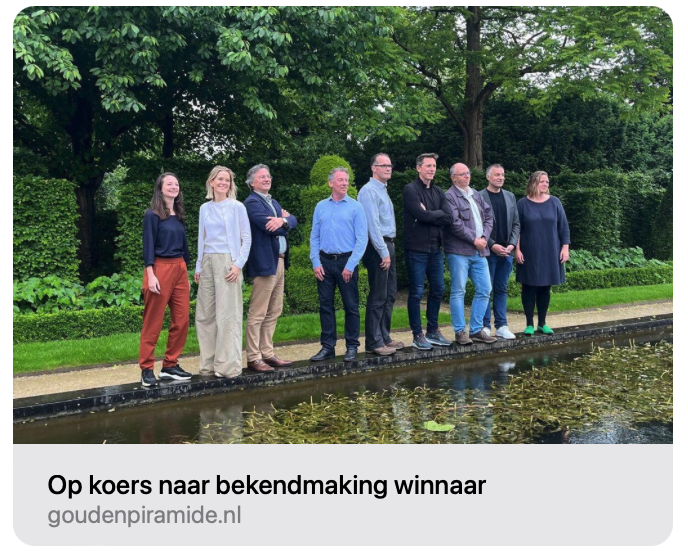

Op koers naar bekendmaking winnaar
Op 28 en 29 mei reisde de jury per bus achtereenvolgens naar Meelhattan en de Meelfabriek in Leiden, BOEi met Zuider Gymnasium in Rotterdam, Gemeente Rotterdam met Getijdenpark Eiland van Brienenoord, Nimeto met Nimeto maakt Ruimte in Utrecht en MWPO en Beauvast met Transformatie Rode Weeshuisstraat in Groningen.
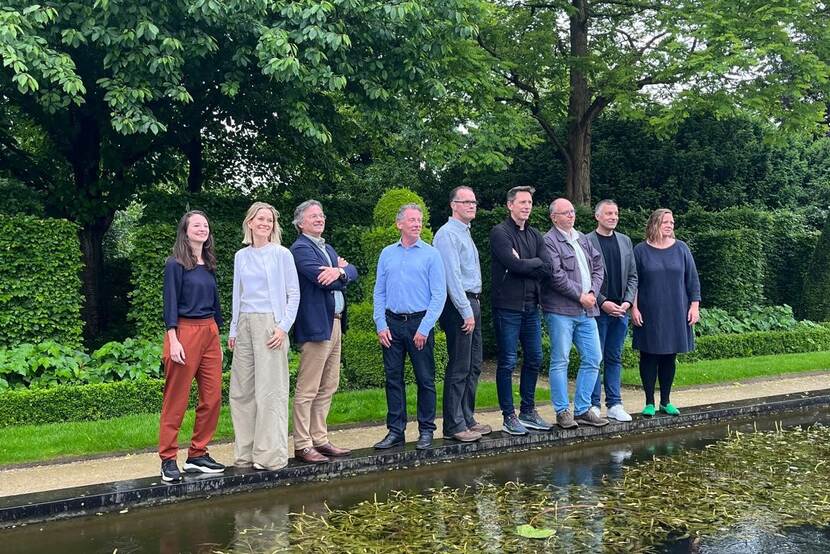
De jury heeft de genomineerde opdrachtgevers uitvoerig bevraagd en intensieve discussies gevoerd in de jurybus.
Onderstaande beelden geven een (beperkte) indruk van de geweldige projectbezoeken.
GA NAAR DE SITE EN BEKIJK DE FOTO’S >
De wokkel is terug
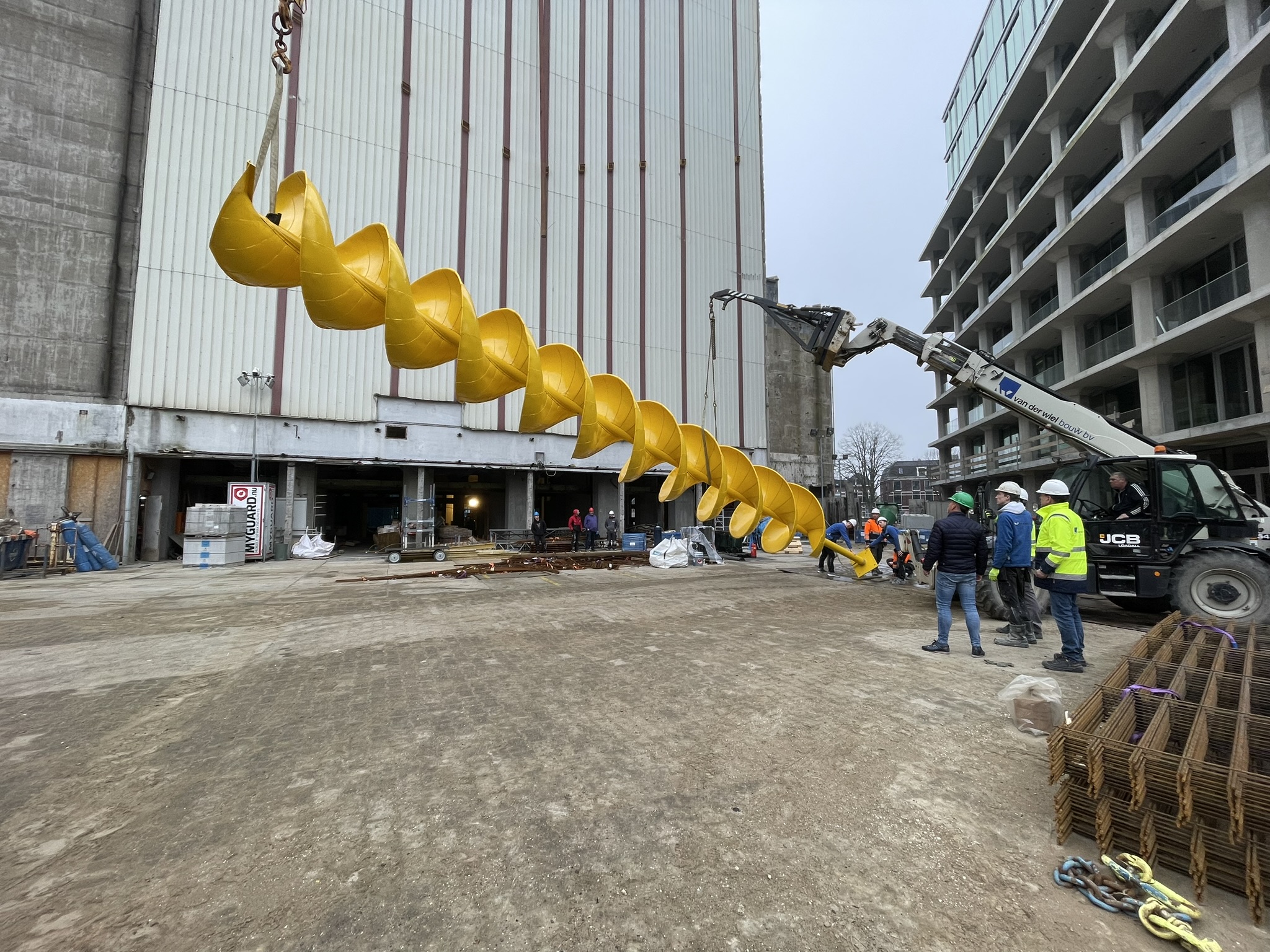

De wokkel is terug
Maandagochtend is de monumentale sul – alias wokkel – als eyecatcher teruggeplaatst in het Meelpakhuis van De Meelfabriek in Leiden. Ooit gleden hier vele meelzakken vanaf naar beneden, dat scheelde een hoop gesjouw toen de fabriek nog in werking was.
Met groot precisiewerk is de sul – van maar liefst 1700 kilo en 13,5 meter lang – via het daklicht van bovenaf met een kraan het trappenhuis in getakeld. Afgelopen maanden is de sul volledig gestraald, gerestaureerd, in zinkcompound gezet tegen roest én gekleurd! Studio Akkerhuis Architects heeft de opvallende gele kleur gekozen om de sul nog meer te laten stralen in het betonnen trappenhuis. De oorspronkelijke staalkleur was al jaren verdwenen. Inmiddels was het staal flink gaan roesten en in de loop van tijd waren er delen geverfd. Om terug te brengen naar een staalkleur zou de sul volledig wegvallen ten opzichte van het grijze beton. De gele kleur laat de sul het stralende middelpunt zijn waar het trappenhuis omheen krult, maar waar niemand omheen kan!
IN DE MEDIA
BinnensteBuiten in De Meelfabriek
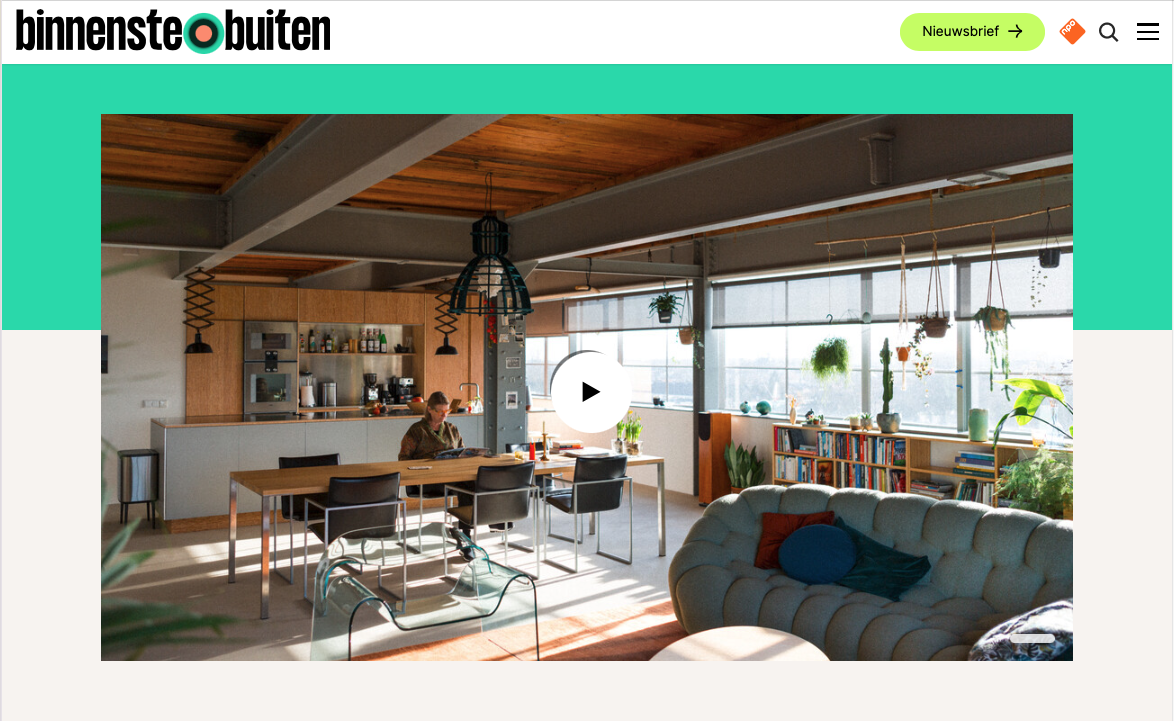
Lia en Erik wonen met veel trots in hun loft in een van de oude gebouwen van De Meelfabriek. Een ruimtelijke plek met veel licht en handige oplossingen om de ruimte optimaal te gebruiken. Benieuwd?
Kijk dan verder >
Het Riffellokaal was te zien in het tv-programma BinnensteBuiten op NPO-2.
De bewoners van een loftwoning in het Riffellokaal hebben een inkijkje gegeven in hun woning en daar zijn we trots op!
Bijpraat Bulletin Winter
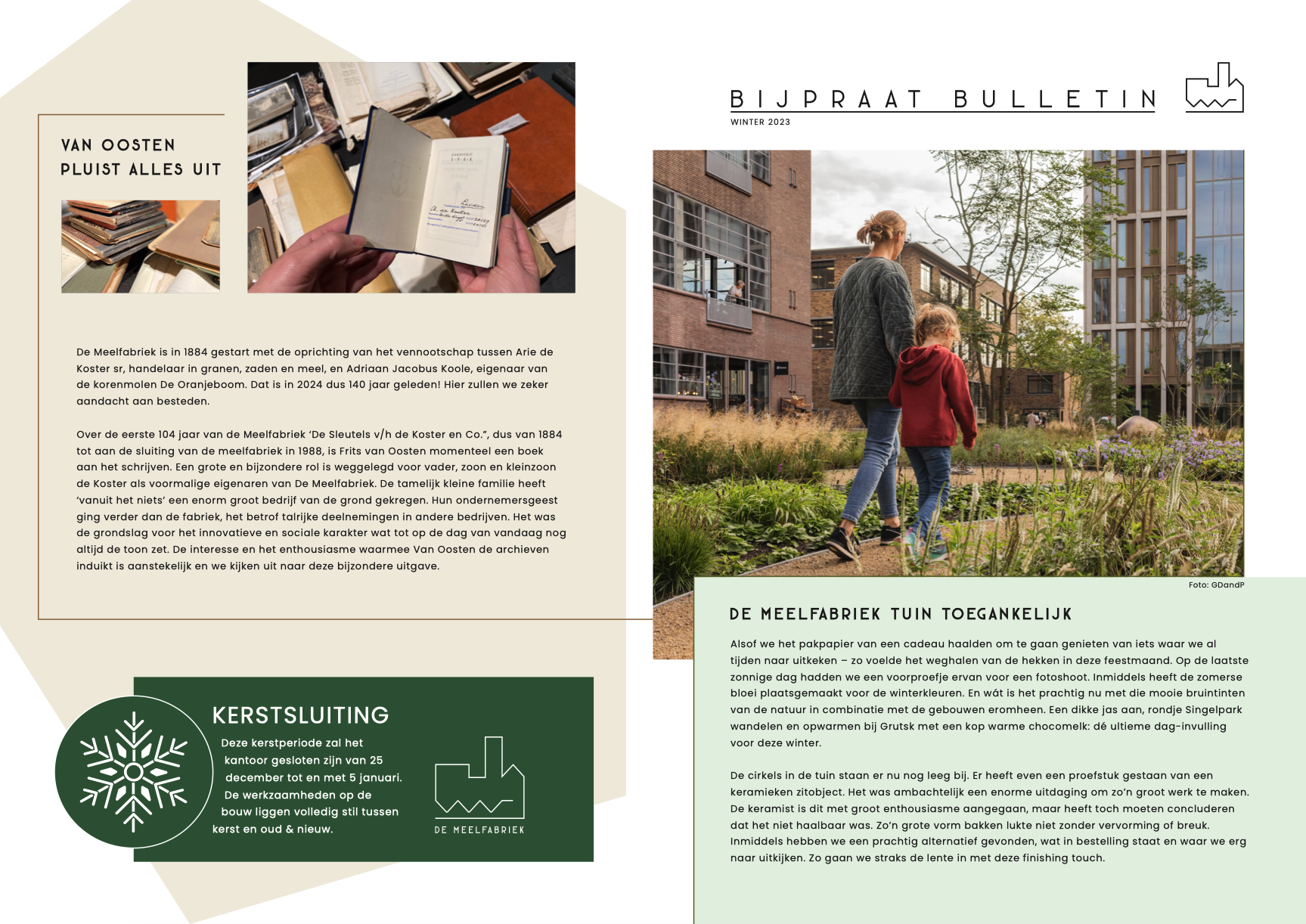
Alsof we het pakpapier van een cadeau haalden om te gaan genieten van iets waar we al tijden naar uitkeken – zo voelde het weghalen van de hekken in deze feestmaand. Op de laatste zonnige dag hadden we een voorproefje ervan voor een fotoshoot. Inmiddels heeft de zomerse bloei plaatsgemaakt voor de winterkleuren. En wát is het prachtig nu met die mooie bruintinten van de natuur in combinatie met de gebouwen eromheen. Een dikke jas aan, rondje Singelpark wandelen en opwarmen bij Grutsk met een kop warme chocomelk: dé ultieme dag-invulling voor deze winter. Deze kerstperiode zal het kantoor gesloten zijn van 25 december tot en met 5 januari. De werkzaamheden op de bouw liggen volledig stil tussen kerst en oud & nieuw.
De cirkels in de tuin staan er nu nog leeg bij. Er heeft even een proefstuk gestaan van een keramieken zitobject. Het was ambachtelijk een enorme uitdaging om zo’n groot werk te maken. De keramist is dit met groot enthousiasme aangegaan, maar heeft toch moeten concluderen dat het niet haalbaar was. Zo’n grote vorm bakken lukte niet zonder vervorming of breuk. Inmiddels hebben we een prachtig alternatief gevonden, wat in bestelling staat en waar we erg naar uitkijken. Zo gaan we straks de lente in met deze finishing touch.
Herkenbaar en vandaag reeds bloedstollend mooi
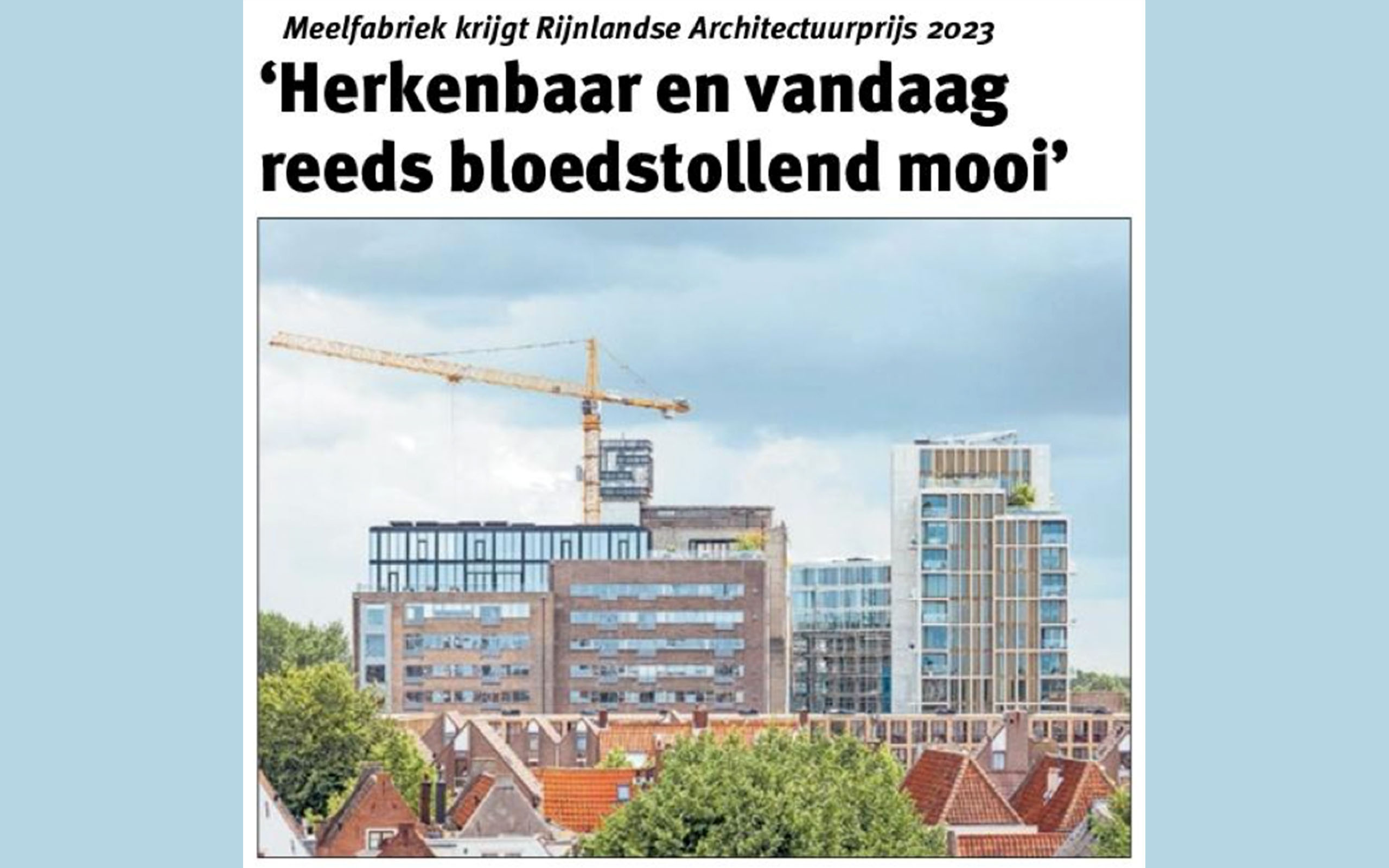
LEIDEN – De Meelfabriek heeft de prestigieuze Rijnlandse Architecluuprijs gekregen. Naar verluid had de jury weinig tijd nodig om uit de negen genomineerde projecten het beeldbepalende complex aan de Zijlsingel aan te wijzen als winnaar.
Projectontwlkkelaar, aanneme en Noordwijker Ab van der Wiel is al tientallen jaren bezig om aan de voormalige Meelfabriek een nieuwe bestemming te geven.
In de afgelopen jaren konden er echt meters worden gemaakt en wordt ter plekke steeds meer duidelijk hoe het eindresultaat er uit gaat zien. De monumentale
delen van het imposante gebouw blijven behouden en veel nieuwe elementen zijn al toegevoegd, waronder een imposante ondergrondse parkeergarage.
Meelfabriek en watertoren in de prijzen
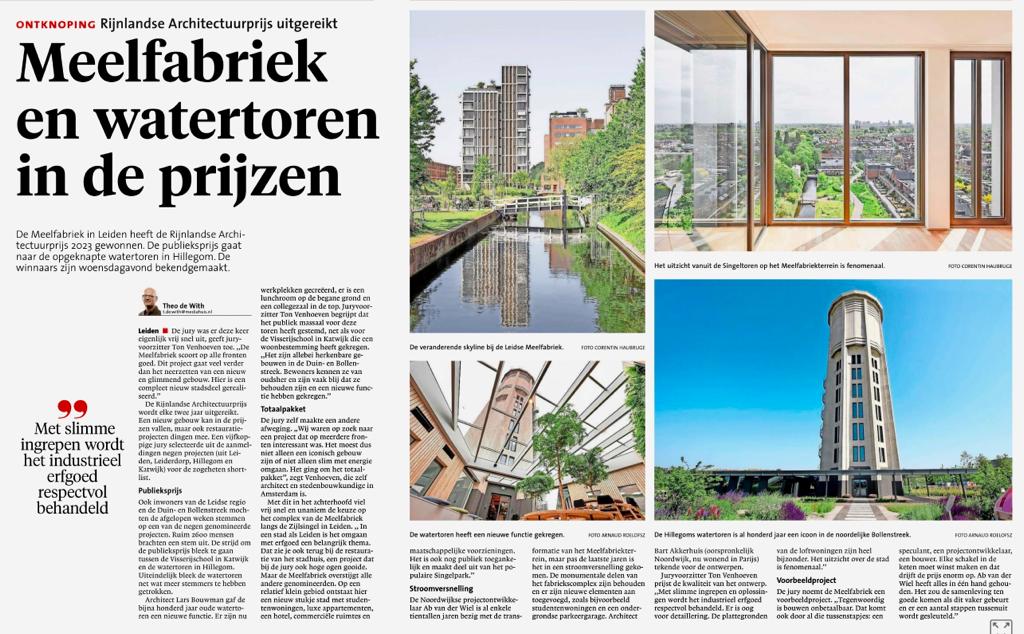

Fotografie - Corentin Haubruge
RIJNLANDSE ARCHITECTUURPRIJS UITGEREIKT
De Meelfabriek in Leiden heeft de Rijnlandse Architectuurprijs 2023 gewonnen. De publieksprijs gaat naar de opgeknapte watertoren in Hillegom. De winnaars zijn woensdagavond bekendgemaakt.
Met plein van Piet
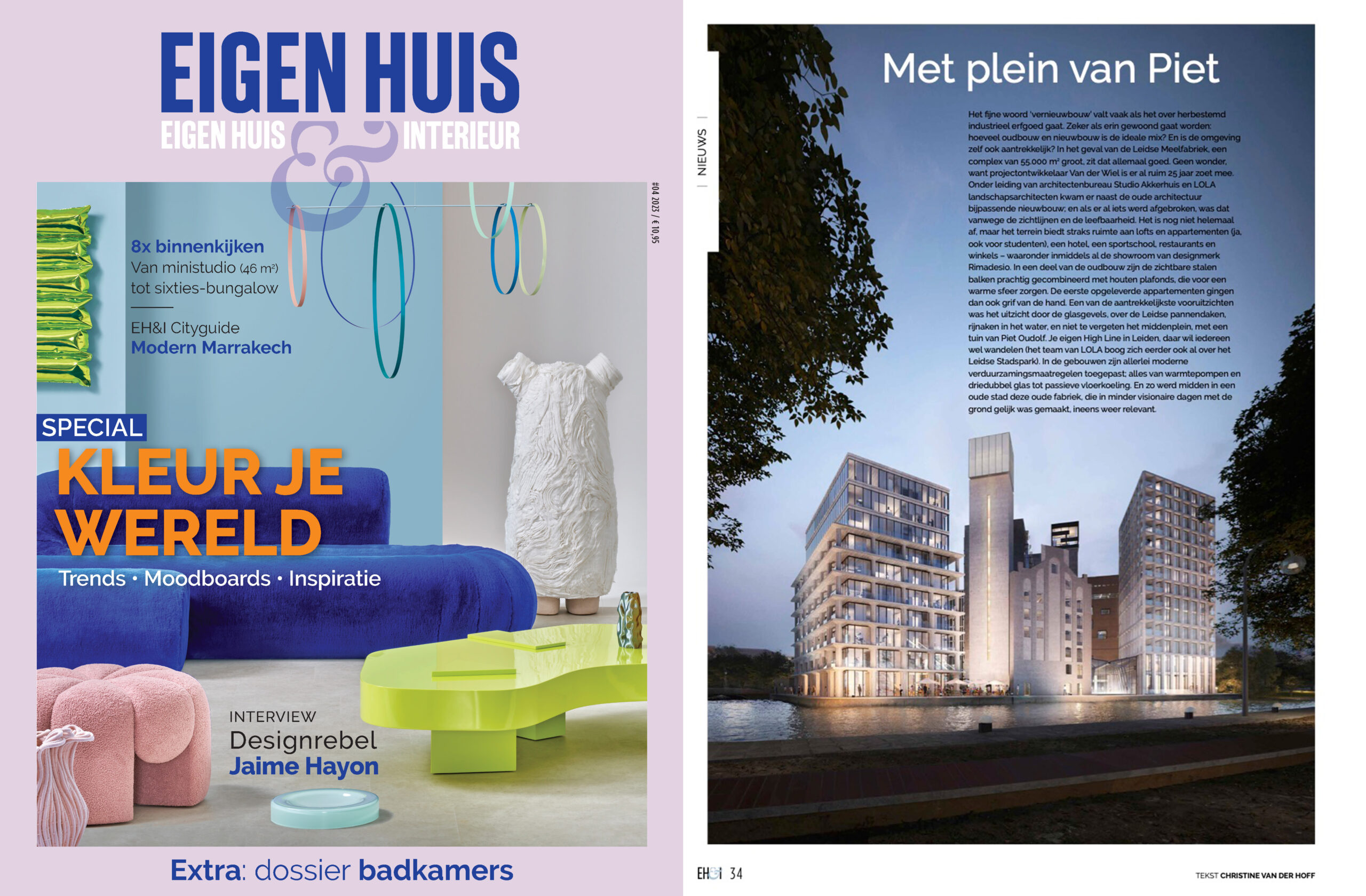
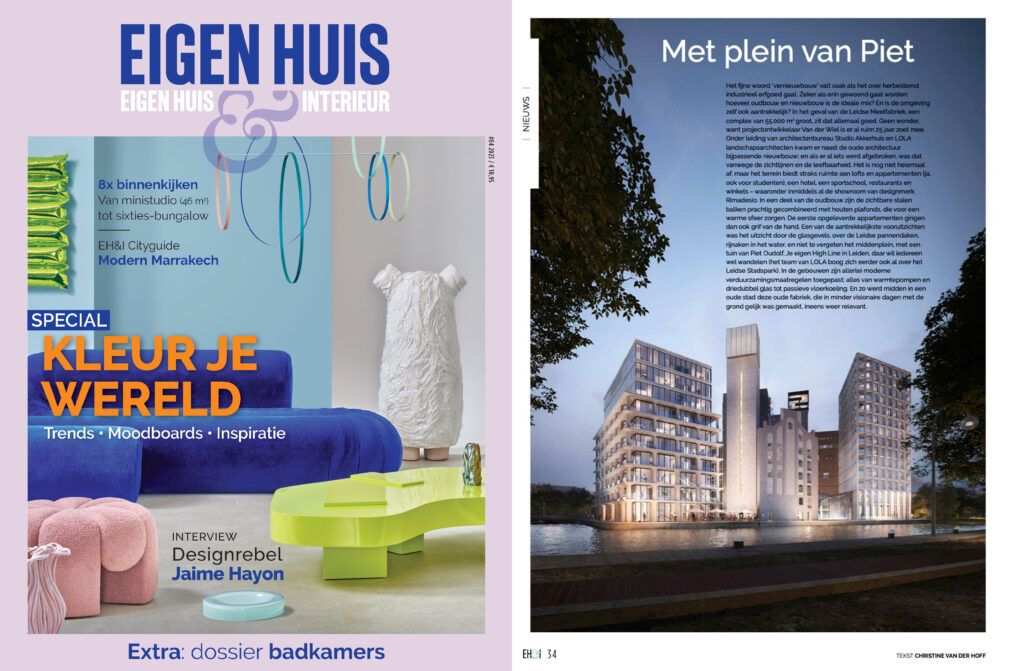
Het fijne woord ‘vernieuwbouw’ valt vaak als het over herbestemd industrieel erfgoed gaat. Zeker als erin gewoond gaat worden: hoeveel oudbouw en nieuwbouw is de ideale mix? En is de omgeving zelf ook aantrekkelijk? In het geval van de Leidse Meelfabriek, een complex van 55.000 m 2 groot, zit dat allemaal goed. Geen wonder, want projectontwikkelaar Van der Wiel is er al ruim 25 jaar zoet mee. Onder leiding van architectenbureau Studio Akkerhuis en LOLA landschapsarchitecten kwam er naast de oude architectuur bijpassende nieuwbouw; en als er al iets werd afgebroken, was dat vanwege de zichtlijnen en de leefbaarheid. Het is nog niet helemaal af, maar het terrein biedt straks ruimte aan lofts en appartementen (ja, ook voor studenten), een hotel, een sportschool, restaurants en winkels – waaronder inmiddels al de showroom van designmerk Rimadesio.
Winkel vol Leidse cadeaus
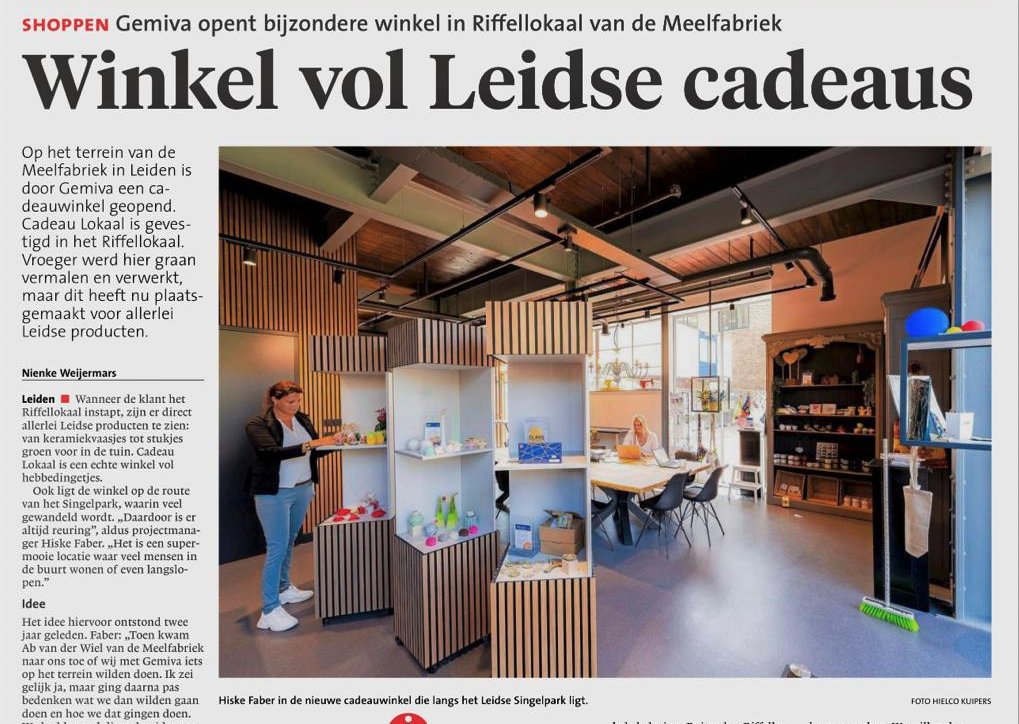
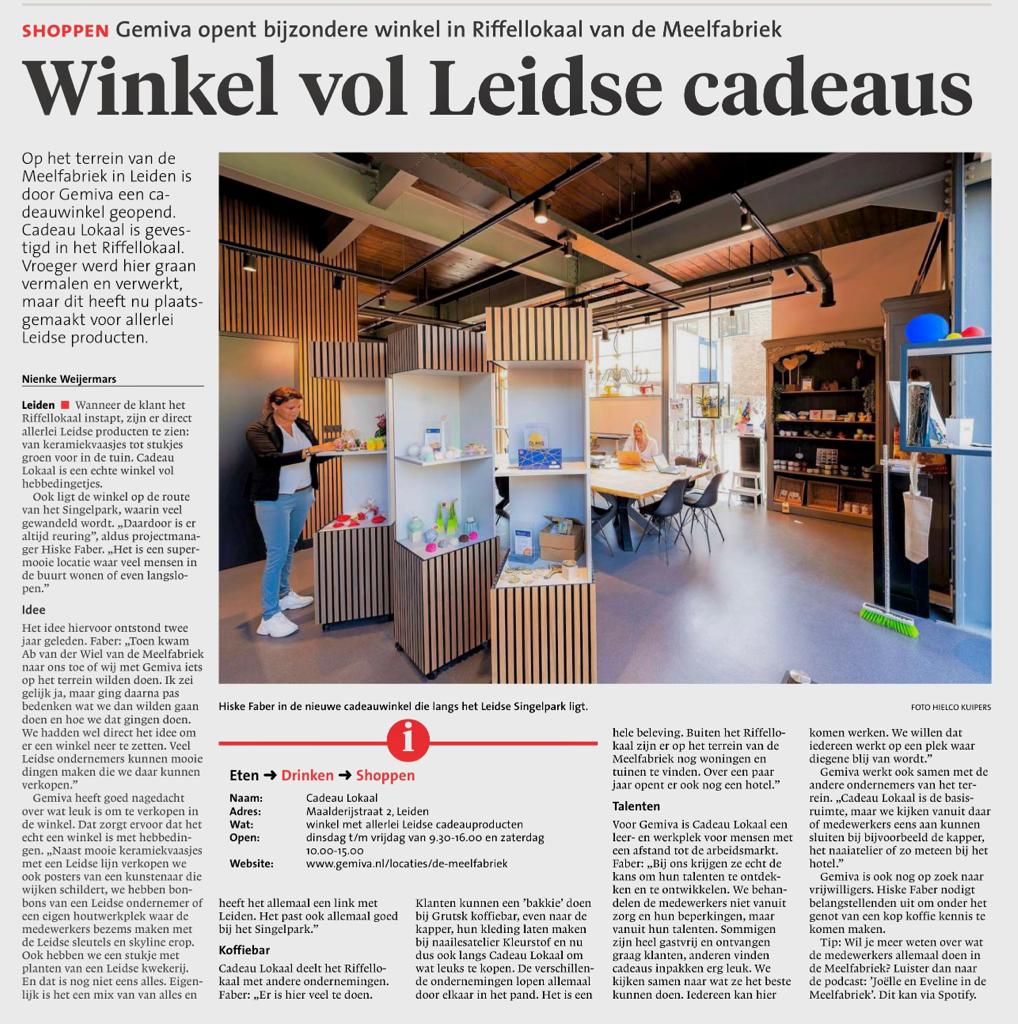
Wanneer de klant het Riffellokaal instapt, zijn er direct allerlei Leidse producten te zien: van keramiekvaasjes tot stukjes groen voor in de tuin. Cadeau Lokaal is een echte winkel vol hebbedingetjes.
Ook ligt de winkel op de route van het Singelpark, waarin veel gewandeld wordt. ,,Daardoor is er altijd reuring’’, aldus projectmanager Hiske Faber. ,,Het is een supermooie locatie waar veel mensen in de buurt wonen of even langslopen.’’
Akkerhuis finalist met De Meelfabriek
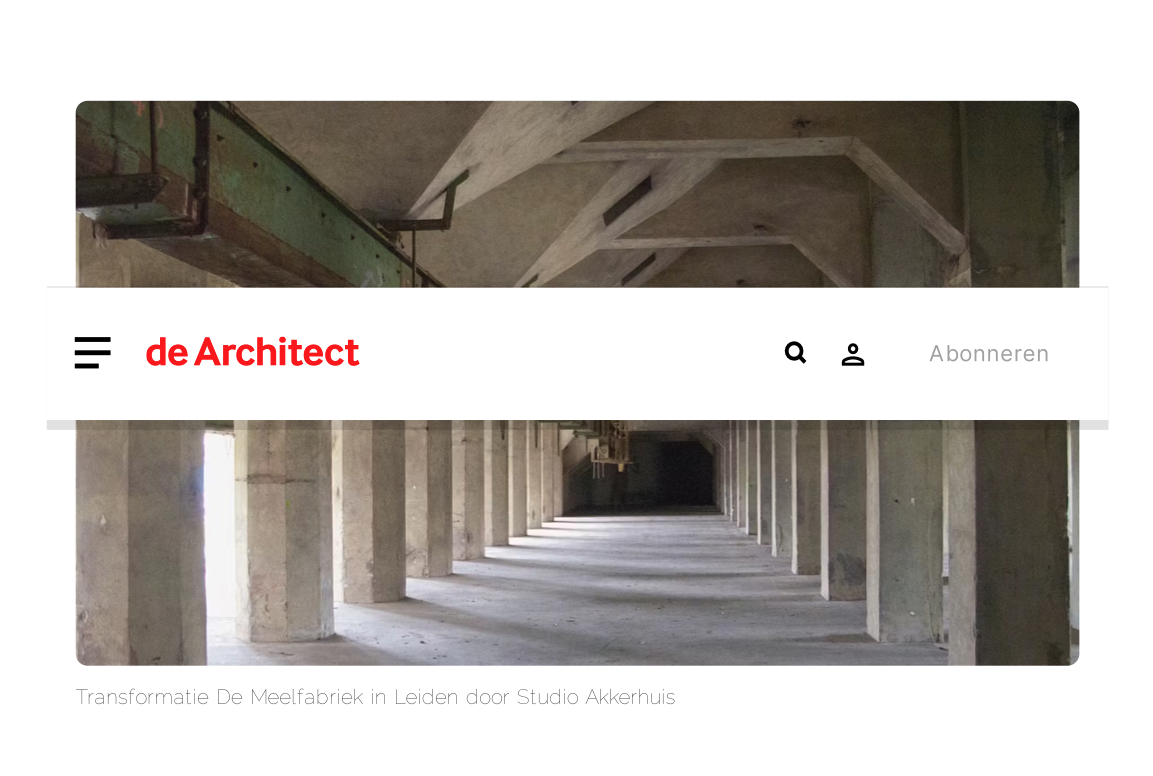

De winnaars van de jaarlijkse internationale erfgoedprijzen zijn bekend. Twee projecten van Nederlandse bureaus, de Meelfabriek in Leiden en het Wintercircus Mahy in Gent hebben het tot de eindronde in hun categorie gebracht maar gingen helaas niet met de Award naar huis.
De internationale jury van de European Award AHI heeft de prijs uitgereikt in de categorie…
Ga naar artikel van de Architect, het meest toonaangevende architectuurplatform >
Piet Oudolf krijgt onderscheiding
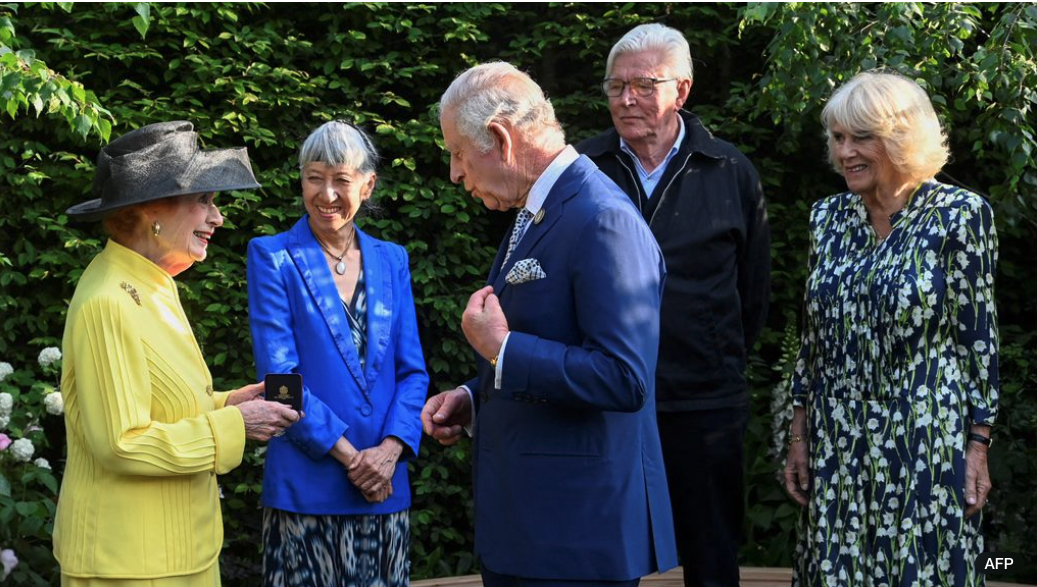

en daar zijn we natuurlijk trots op!
Tuinarchitect Piet Oudolf uit Hummelo is door koning Charles onderscheiden. Tijdens de Chelsea Flower Show in Londen kreeg de Achterhoeker de prestigieuze Elizabeth Medal of Honour.
“Ik ben de eerste buitenlander die deze onderscheiding krijgt”, zegt Oudolf tegen Omroep Gelderland. “Het is een grote eer binnen de tuinwereld.” Oudolf geldt als een van de grondleggers van de ‘Dutch Wave’, een stijl binnen de tuinarchitectuur. Ook is hij verantwoordelijk voor de inrichting van meerdere stadsparken in New York en heeft hij in binnen- en buitenland veel verschillende tuinprojecten gedaan.
Heel erg onder de indruk van de onderscheiding is de Hummeloër niet. “Stijfjes”, noemt hij het moment van overhandiging bijvoorbeeld. “Ze zeiden: ‘Wat mooi dat je dit hebt gedaan, wat goed en we kennen u al’. Het voelt als een eer, maar ik zie het meer als een soort protocol. Charles schudt wel meer handen dan die van mij alleen”, zegt Oudolf nuchter.
Leiden in klare lijn
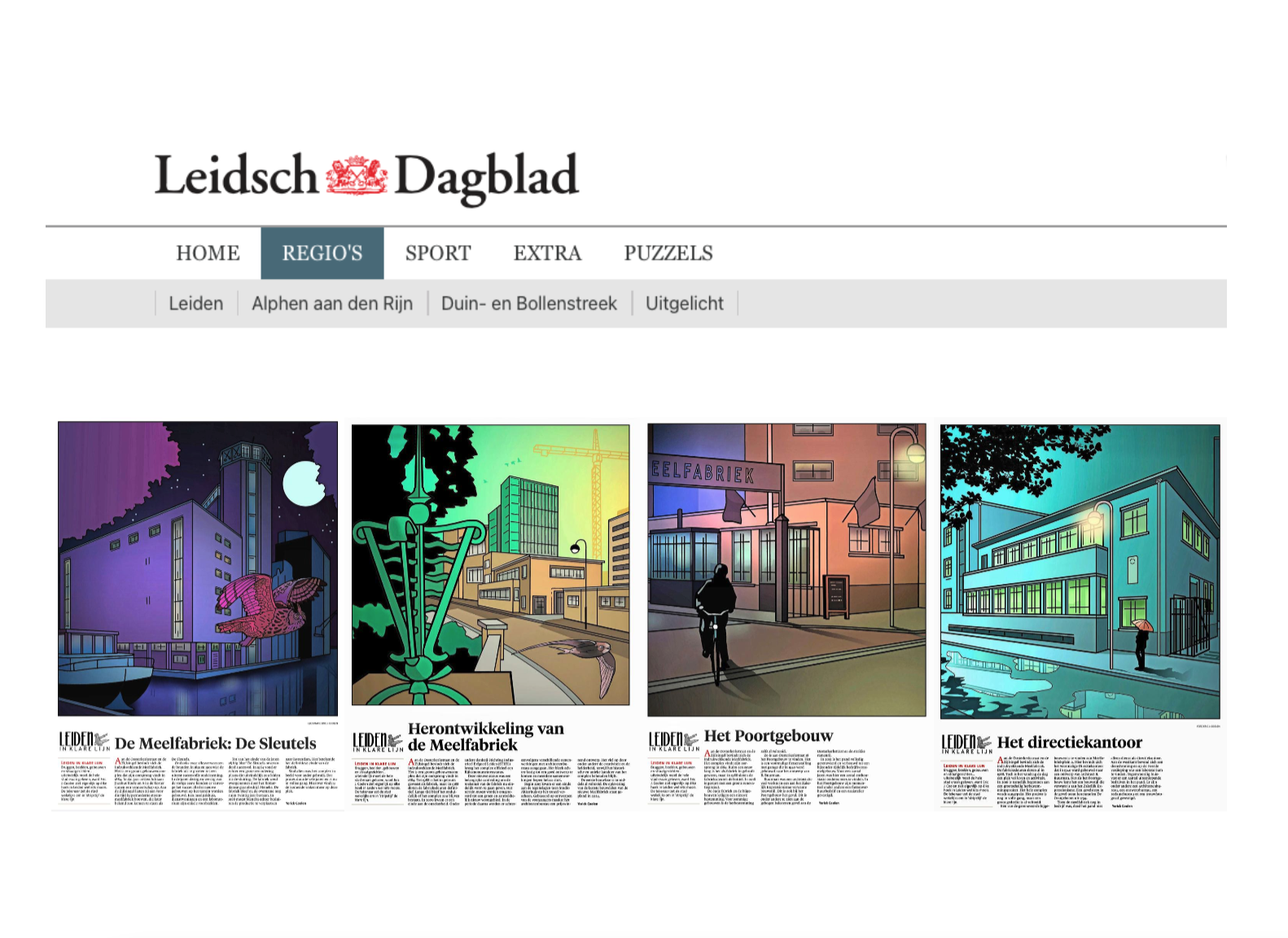
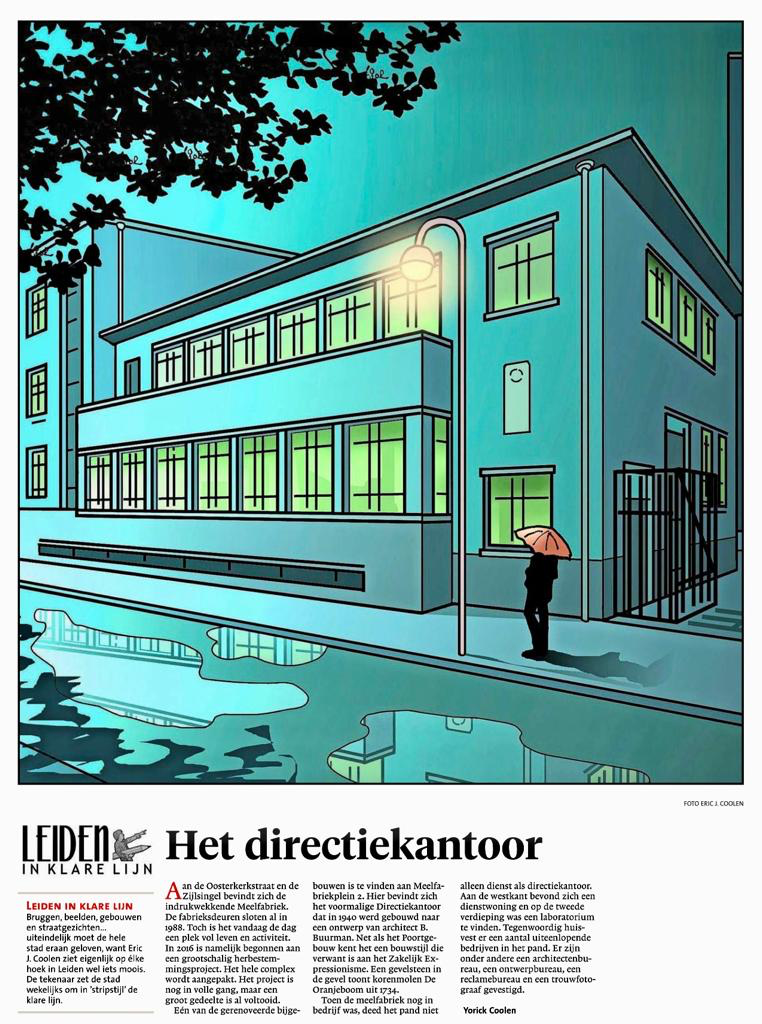
Aan deOosterkerkstraat en de Zijlsingel bevindt zich de indrukwekkende Meelfabriek. Het is een groots gebouwencomplex dat zijn oorsprong vindt in 1884.
Bruggen, beelden, gebouwen en straatgezichten… uiteindelijk moet de hele stad eraan geloven, want Eric J. Coolen ziet eigenlijk op élke hoek in Leiden wel iets moois. De tekenaar zet de stad wekelijks om in ’stripstijl’ de klare lijn.
Ga naar Leidsch Dagblad:
De Meelfabriek: De Sleutels >
Herontwikkeling van de Meelfabriek >
Het Poortgebouw >
Het directiekantoor >
Daktuin op parkeergarage
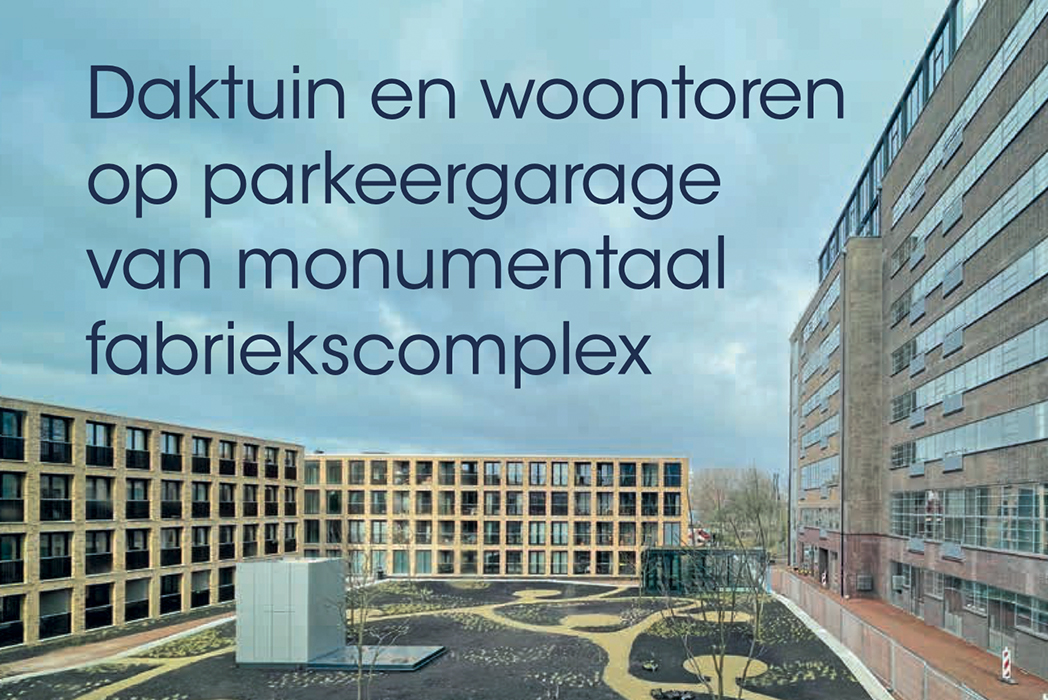
van monumentaal fabriekscomplex
In Leiden is De Meelfabriek een begrip. Het negentiende-eeuwse fabrieksterrein stond sinds 1988 leeg, maar wordt nu herontwikkeld tot een multifunctioneel complex. Op het dak van de ondergrondse parkeergarage bevindt zich een weelderige daktuin – en een woontoren van elf bouwlagen.
De Meelfabriek, gelegen aan de Singel aan de oostelijke kant van Leiden, werd in 1884 opgericht. De fabriek De Koster (later De Sleutels), was in zijn hoogtijdagen een van de belangrijkste meelleveranciers van Nederland, dankzij gebruik van voor die tijd moderne technologie, aangedreven door stoomkracht en later – als een van de eerste in Leiden – elektriciteit in plaats van wind. Modern was ook de architectuur van beton en staal. De fabriek sloot zijn deuren in 1988 en het complex kwam leeg te staan.
Albert Pannenbier
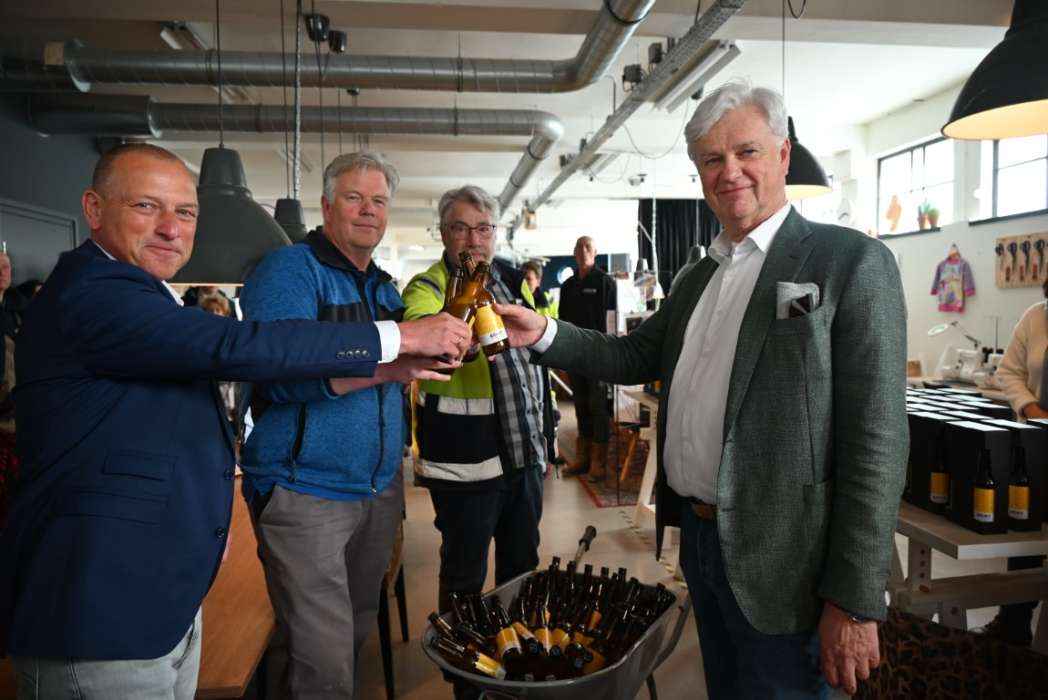

Traditioneel wordt in de bouw Pannenbier gedronken als het hoogste punt is bereikt. De nieuwbouw, herbouw, renovatie, ach je kan er eigenlijk elk woord op loslaten want het gebeurt allemaal op het terrein van de voormalige meelfabriek, bereikte vrijdag zijn hoogste punt. Ook zijn laagste punt want de appartementen die in de voormalige silotoren komen gaan rusten op de fundering die er al zat. Redenen genoeg om een feestje te vieren met de bouwers en een aantal toekomstige bewoners.

Een goed idee een patatwagen voor de deur, want een patatje gaat er altijd wel in.
Hoogste punt bereikt
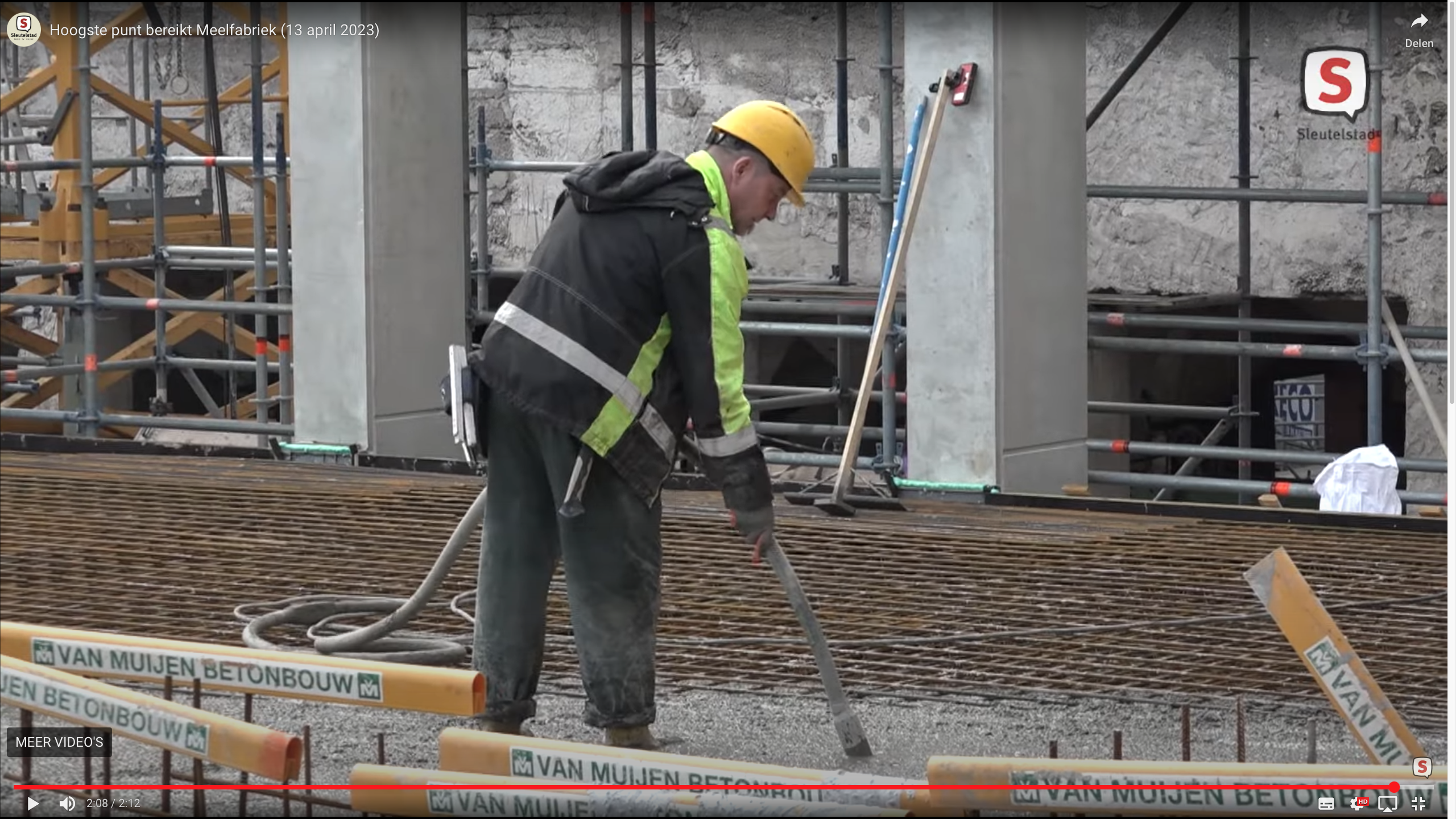
Nieuwe mijlpaal voor Meelfabriek: bouw 45 meter hoge Silotoren van start
Nog ongeveer drie jaar en dan is de metamorfose van de Leidse Meelfabriek voltooid. Inmiddels wonen er al mensen op het complex van de voormalige broodfabriek, maar er wordt ook nog flink gebouwd. Deze week vieren de bouwers een nieuwe mijlpaal: het voormalige meelpakhuis heeft zijn hoogste punt bereikt, én de bouwers zijn gestart met de bouw van de Silotoren aan de Singel.
“We staan hier in de in aanbouw zijnde Silotoren”, zegt Ed Zwart van Van der Wiel Bouw. “Dat is een nieuwe woontoren van 45 meter. En in dit deel komen straks een spa en een wellness met zwembad. Dat zal ook bereikbaar zijn vanuit het nieuwe hotel.”
De Meelfabriek viert deze week een nieuwe mijlpaal in de bouw. Nieuwe bewoners en de bouwmensen worden uitgenodigd om het bereiken van het hoogste punt van het meelpakhuis te vieren. “En bouwmensen doen dat traditioneel met pannenbier”, legt Patty Beuk van De Meelfabriek uit. Het bier van dienst heet ‘Albert’ en wordt in Leiden gebrouwen in opdracht van de bouwer. Later zal het ook in een aantal Leidse cafés te koop zijn.
Nieuw leven
Met een vloeroppervlak van maar liefst 55.000 vierkante meter is De Meelfabriek als rijksmonument een enorm herbestemmingsproject. De oude gebouwen wordt nieuw leven ingeblazen en er komen nieuwe gebouwen bij. “Er gebeurt momenteel heel veel”, zegt Beuk. “En het hoogste punt van het meelpakhuis en de start van de bouw van de Silotoren vinden we echt een mijlpaal.”
In de Singeltoren wonen inmiddels al een tijdje mensen. “Wat hier uiteindelijk komt te wonen is heel divers”, legt Beuk uit. “We bouwen woningen voor starters, maar ook bijvoorbeeld voor mensen die hun eengezinswoning willen verkopen, maar toch de drukte van de stad willen blijven voelen.”
Uitdaging
De herontwikkeling van de Meelfabriek duurt lang, omdat het betonnen fabrieksgebouw een hele uitdaging is voor de bouwers. “De Silotoren bouwen we bijvoorbeeld op het fundament van dat hele zware silogebouw”, legt Zwart uit. “We hebben er een nieuwe betonnen funderingsplaat gemaakt van ruim een meter dik. Die ligt op de palen die voor de fabriek gemaakt waren, dus dat is meer dan voldoende voor die paar mensen die er komen te wonen. Want vroeger lag het vol met 30 meter graan en meel dus dat was veel zwaarder.”
Ga naar het artikel van Sleutelstad >>
Studio Akkerhuis in AMC
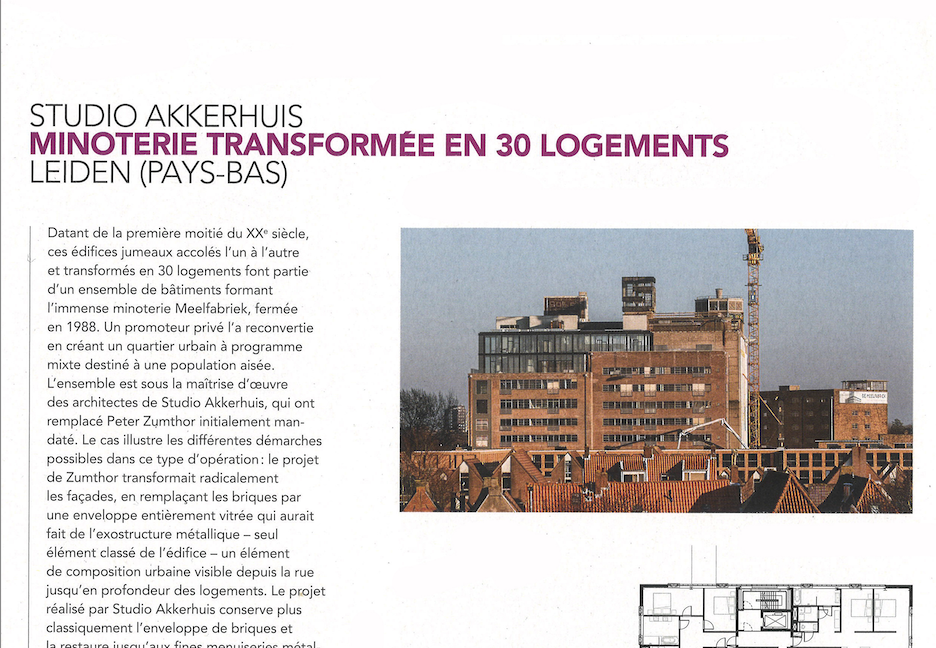
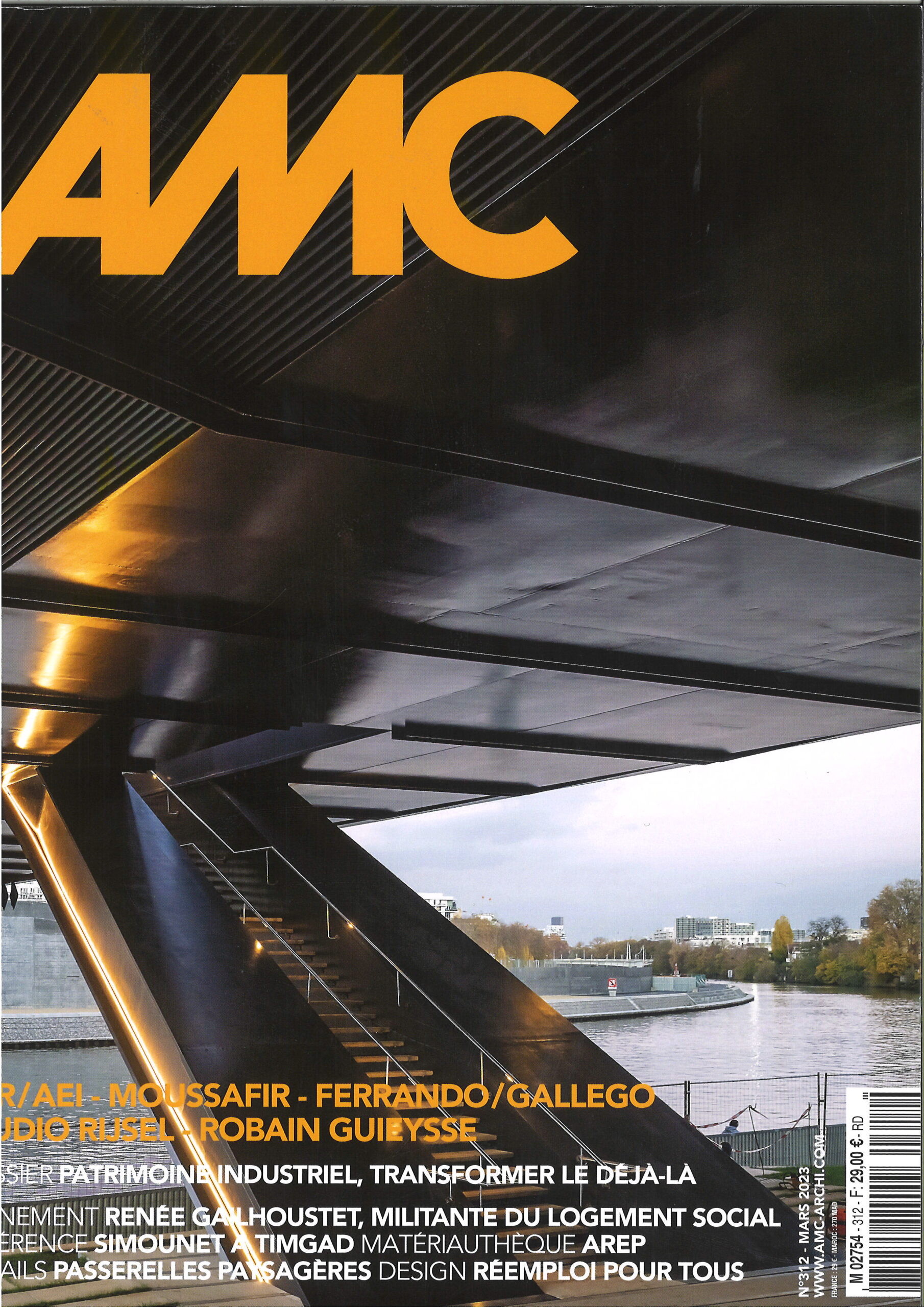
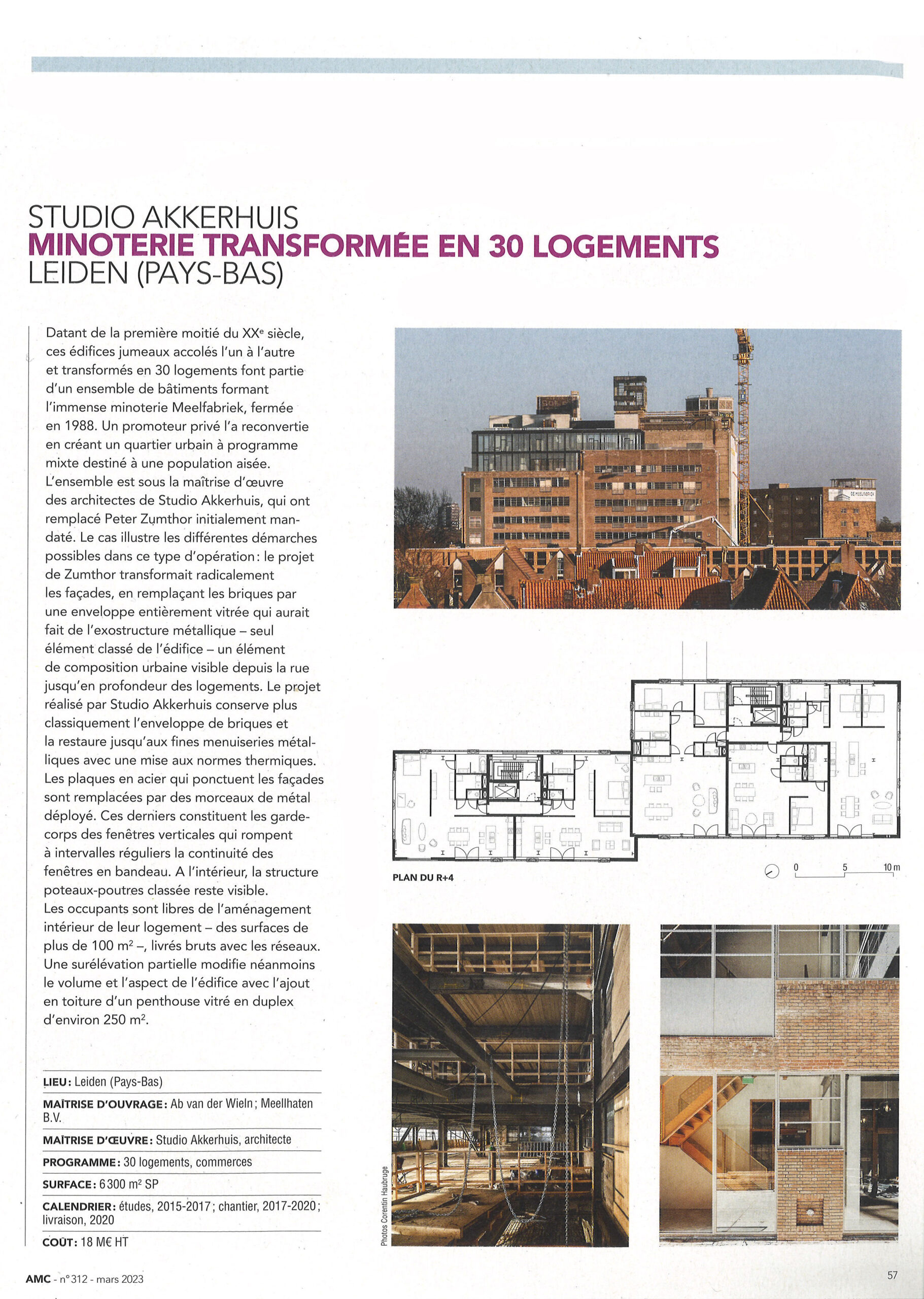
Het Franse architectuur magazine AMC heeft een mooi artikel gewijd aan het transformatieplan door Studio Akkerhuis voor het Molengebouw en Riffellokaal, wat vooral ingaat op de bijzondere staalconstructie die behouden is en kenmerkend onderdeel van de interieurs is geworden. Deze lijn is doorgevoerd in het nieuw gebouwde penthouse bovenop het monument, hier zijn de stalen balken ook duidelijk zichtbaar element.
De eerste paar maanden bij de Meelfabriek

de Meelfabriek
Sinds begin november hebben we als Team van Sijthoff afscheid genomen van Het Hof van Sijthoff, omdat we door de Coronacrisis niet meer goed konden functioneren. Nadat we zijn verhuisd hadden we in 1 weekje bij de Vreewijkstraat dagbesteding gehouden, daarna gingen we definitief naar de Meelfabriek. Toen we daar begonnen, hadden we een tijdelijk gebouw gekregen. Daar gingen we toen onder andere gerechten maken voor de mensen die daar echt definitief werken.

Jeroen Schelvis
Voor de meeste mensen was het echt eventjes wennen. Voor Jeroen was het extra spannend, omdat hij nou eenmaal niet tegen veranderingen kan. In de eerste paar maanden dat hij daar begon, kon hij echter wel veel pauze houden. Dat gaf hem de mogelijkheid om lekker lang te lezen. Sinds het begin van de Meelfabriek, had hij ook het idee om in een schriftje te schrijven en daar heeft hij dan ook goed gebruik van gemaakt.
Intussen kregen we ook onder andere nieuwe werkplekken waar we ons nuttig konden maken. Zo kregen we een bejaardentehuis genaamd Marente en de Poort bij de haven. Maar we kregen ook klusjes voor het naaiatelier. Ook gingen de meeste cliënten nog steeds naar hun stages om door te blijven leren. Jeroen ging zelf nog naar de entree, en is de afgelopen tijd steeds beter geworden om zelf oplossingen te verzinnen.
Toen de kerstmarkt eraan kwam, hadden we het nog drukker gekregen en we moesten ook heel erg lang in de kou staan. Ook waren we naar de Efteling gegaan. Jeroen was toen de enige die niet mee was gegaan. Hij zegt zelf omdat hij bang was dat hij weer het Aquanura moest missen en dat wilde hij niet nog een keer meemaken, ook was Droomvlucht in onderhoud en hij zat er niet op te wachten dat een dagje Efteling weer niet zou gaan zoals hij hoopte.
Nadat de kerstvakantie voorbij was, zijn we begonnen met een tijdelijke horeca plek. Deze horecaplek heette vroeger Het Slachthuis, maar dat is nu veranderd naar Koffie Thee en Taart. Daar serveren we allemaal dingen die met bakken te maken hebben. In eerste instantie kregen we een cursus hoe we dit allemaal voor elkaar kunnen krijgen maar uiteindelijk begon het echte werk en had iedereen weer
eventjes zijn plek kunnen vinden en had Jeroen onder andere weer de tijd om in de afwas te staan. Uiteindelijk ging hij zelf ook mee naar Marente en voelde zich daar meteen helemaal thuis.
Inmiddels hadden we ook te horen gekregen dat we ergens in april ons eigen pand krijgen, waardoor we een koffietent kregen en bijvoorbeeld een winkeltje. Kim had toen aan Jeroen aangeboden om zijn boek daar te verkopen en daar wordt de komende tijd nog naar gekeken. Als we daar uiteindelijk gaan beginnen nemen we weer afscheid van Koffie Thee en Taart en gaan ze er weer iets anders van maken. Maar we zijn dan in elk geval nog niet af van de bouwvakkers omdat ze onder andere nog bijvoorbeeld een bioscoop willen gaan bouwen. Jeroen had al aangegeven dat hij al een aantal jaar in een bioscoop wou werken, en hij hoopt hiermee ervoor te zorgen dat hij uiteindelijk verder kan stromen om bij Lido of bij Trianon te werken.
Verder gaan we er gewoon vanuit dat iedereen zijn of haar plekje zou vinden bij de Meelfabriek. In elk geval had Jeroen gezegd dat hij de Kwekerij misschien een kans wil geven, maar hij had echter wel gezegd dat er dan eerst een bepaalde zaak opgelost moest worden, wat hij liever privé wil houden.
Verder gaan we gewoon zien hoe het allemaal gaat lopen, maar hou in elk geval vast goed moeten komen.
Geschreven door
Jeroen Schelvis
Een tuin om (in) te zoenen
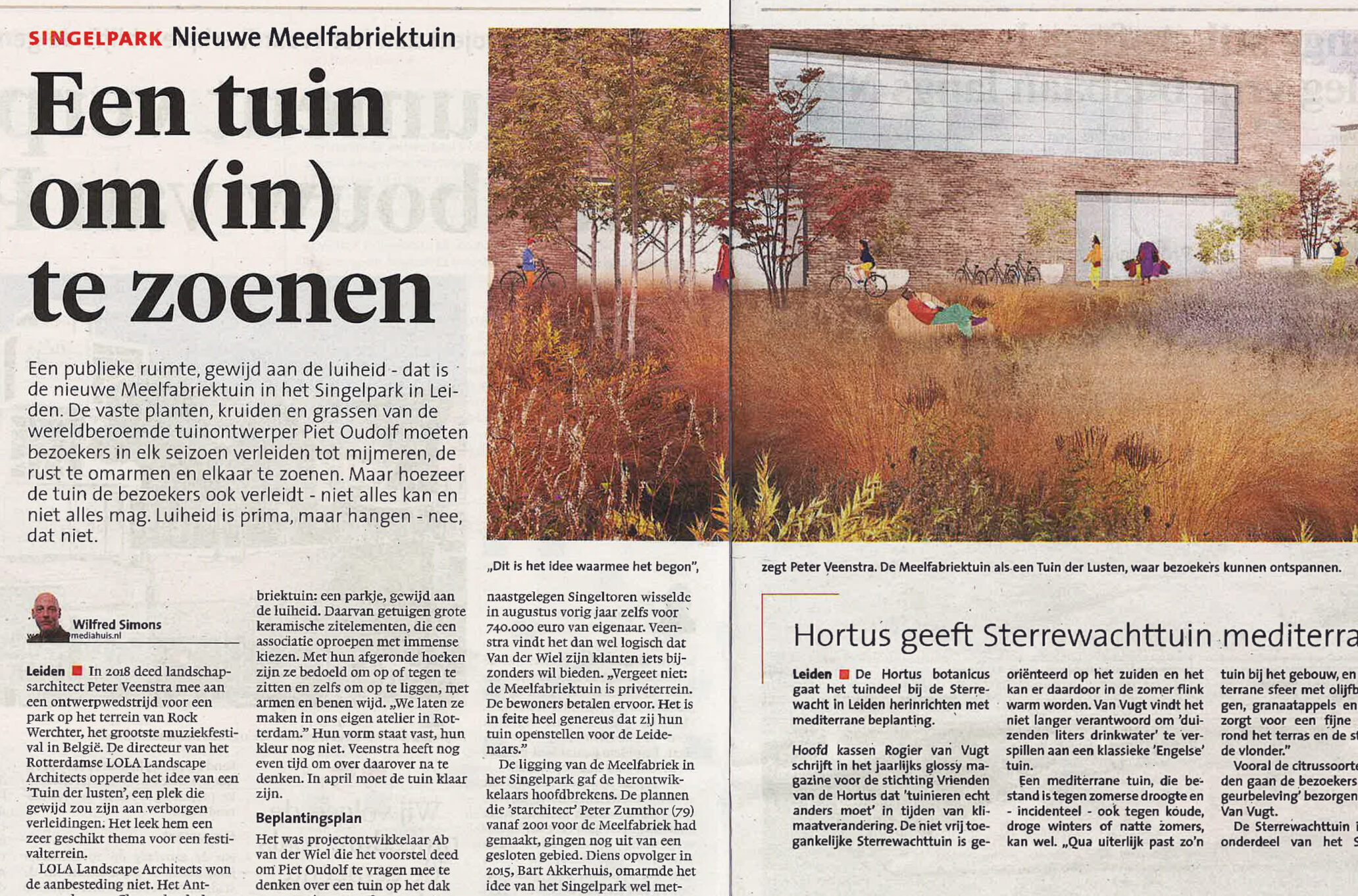
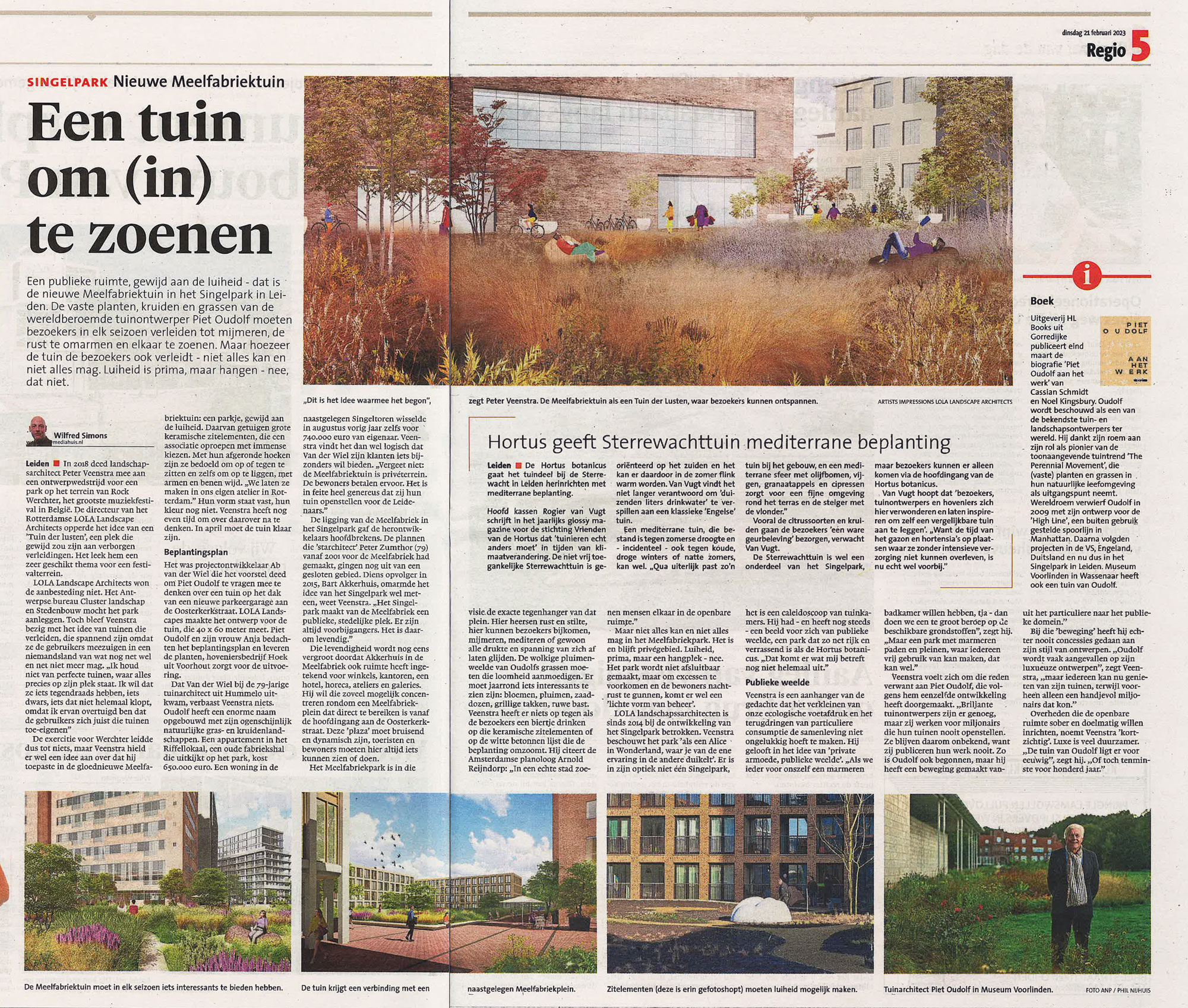
Een publieke ruimte, gewijd aan de luiheid- dat is de nieuwe Meelfabriektuin in het Singelpark in Leiden. De vaste planten, kruiden en grassen van de wereldberoemde tuinontwerper Piet Oudolf moeten bezoekers in elk seizoen verleiden tot mijmeren, de rust te omarmen en elkaar te zoenen. Maar hoezeer de tuin de bezoekers ook verleidt – niet alles kan en mag. Luiheid is prima, maar hangen – nee, dat niet.
Lees verder in de PDF >
Lees verder bij het Leidsch Dagblad >

