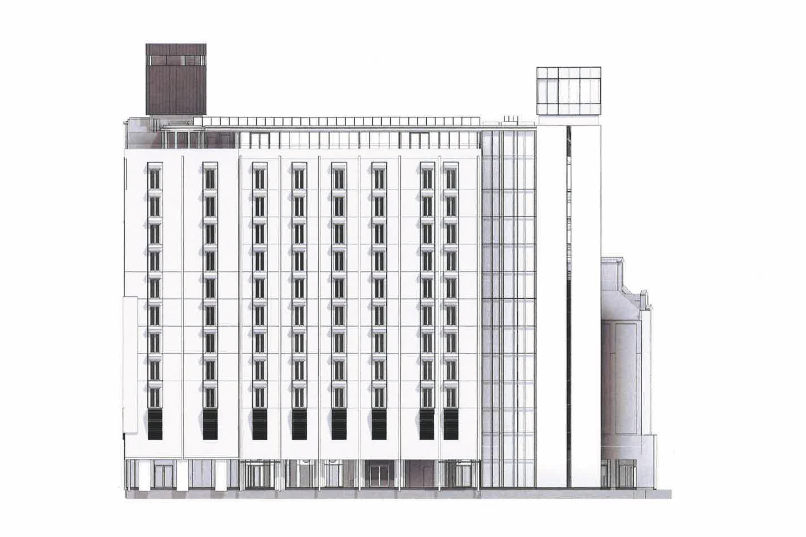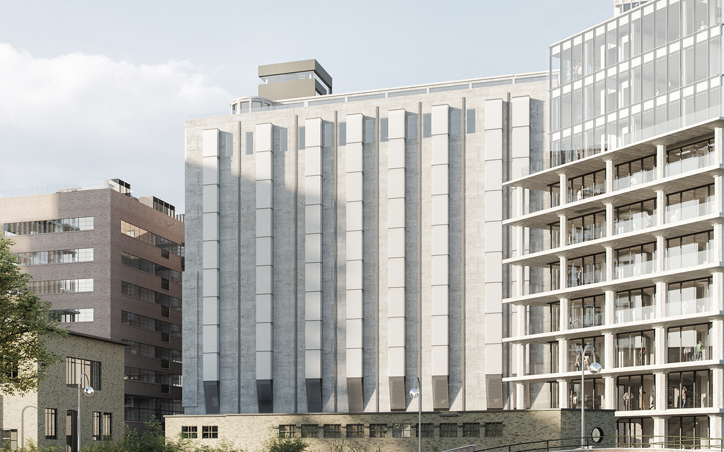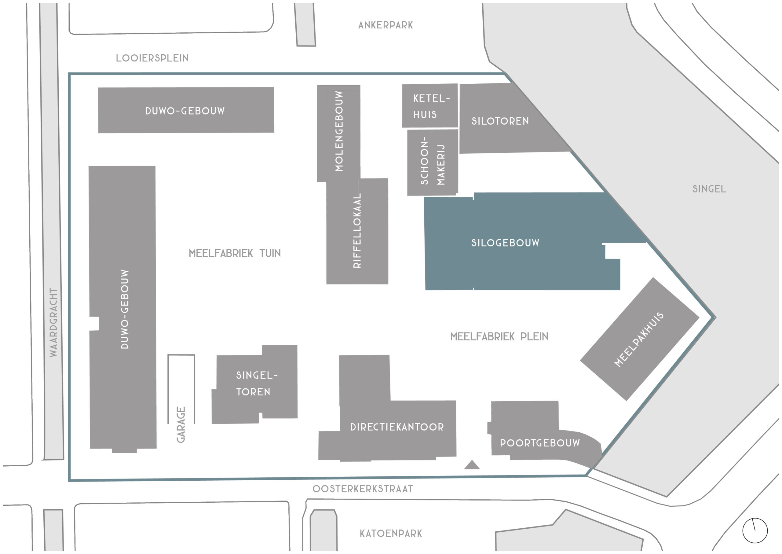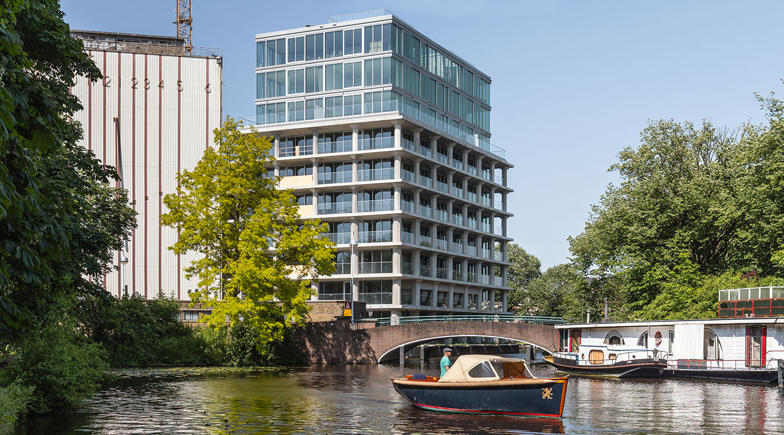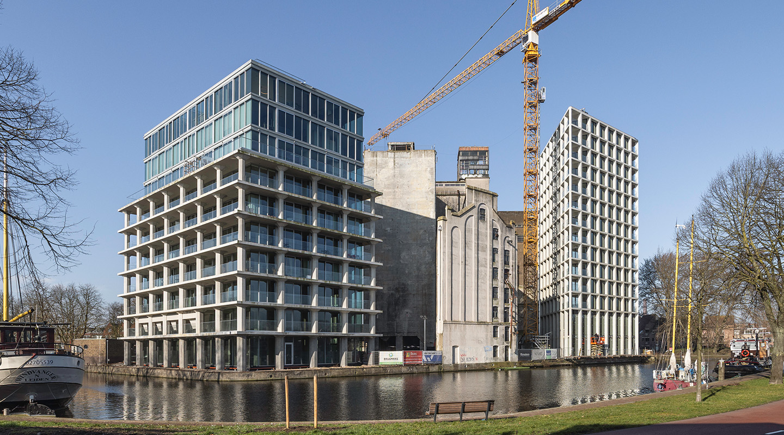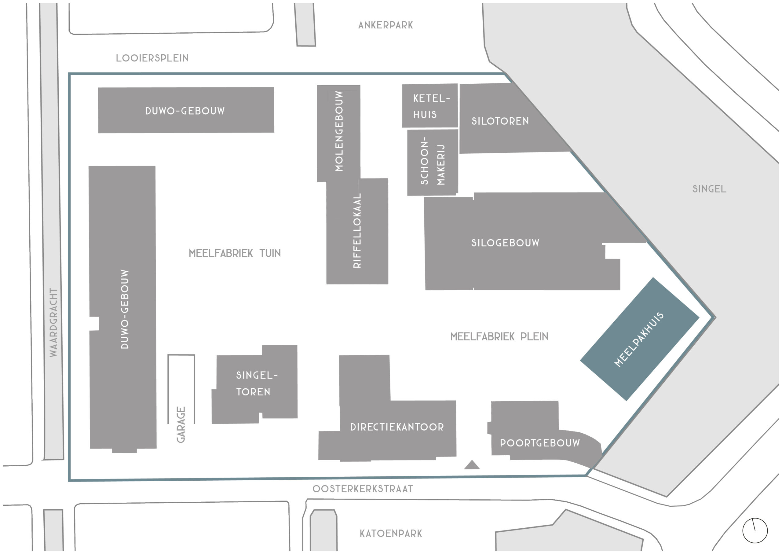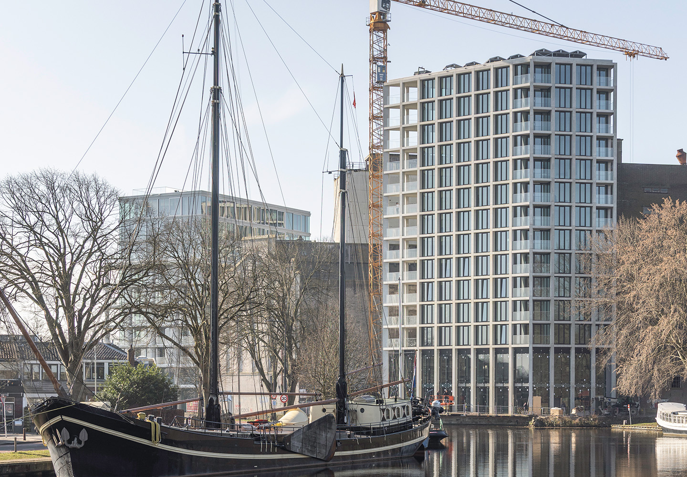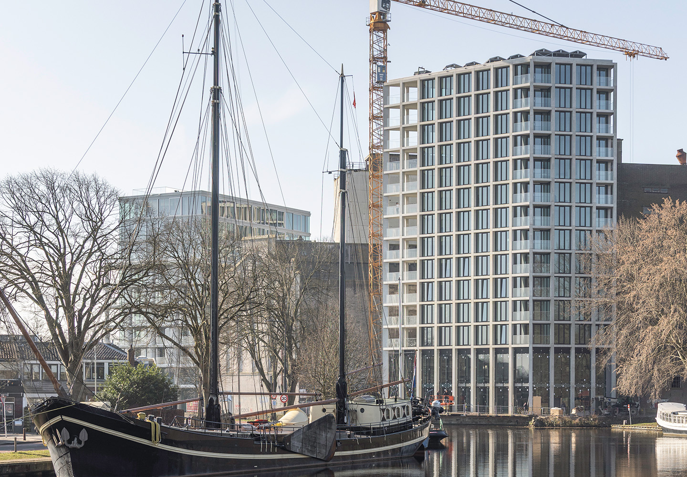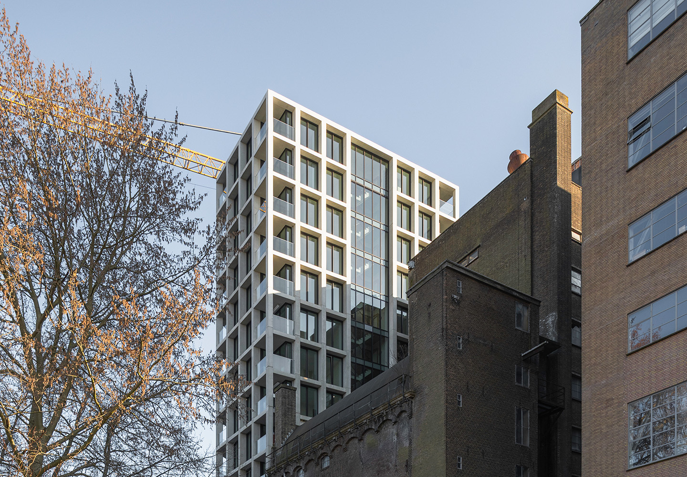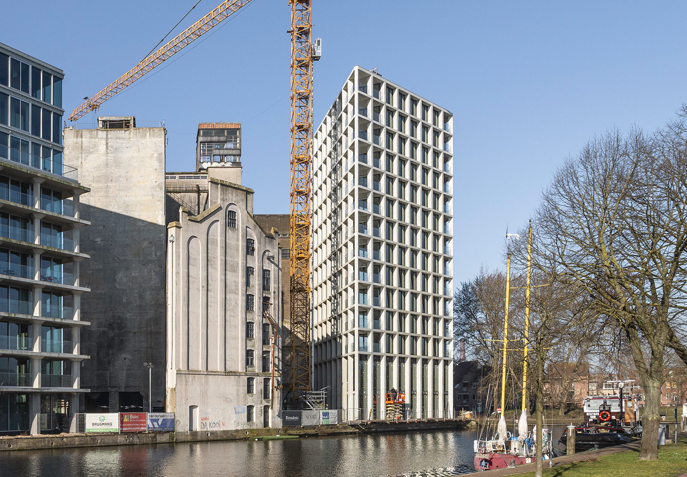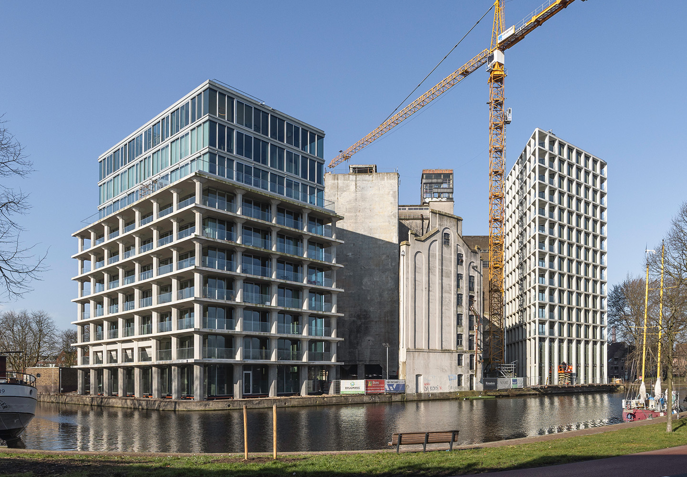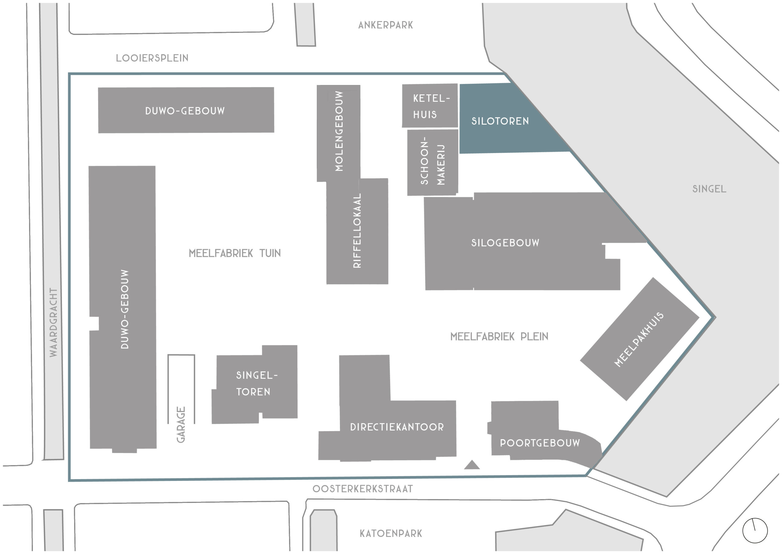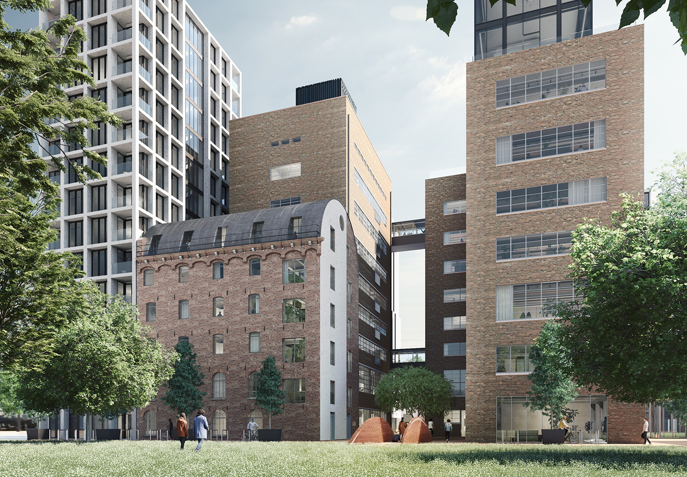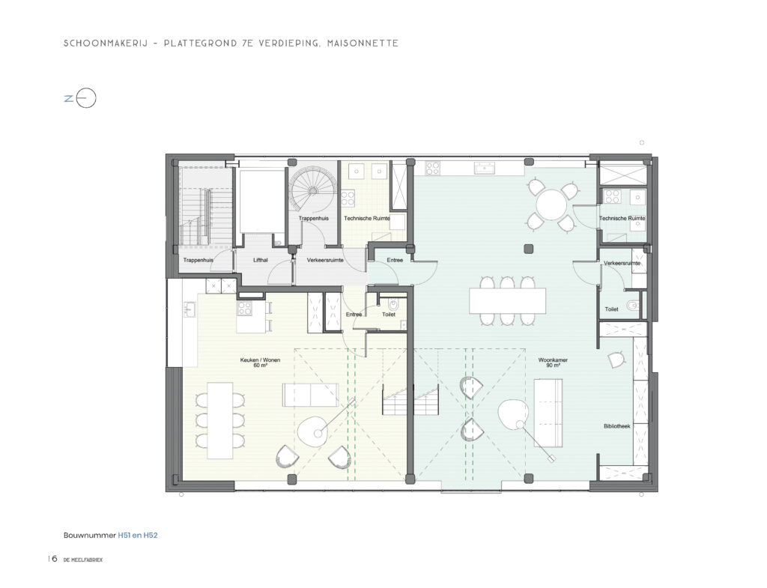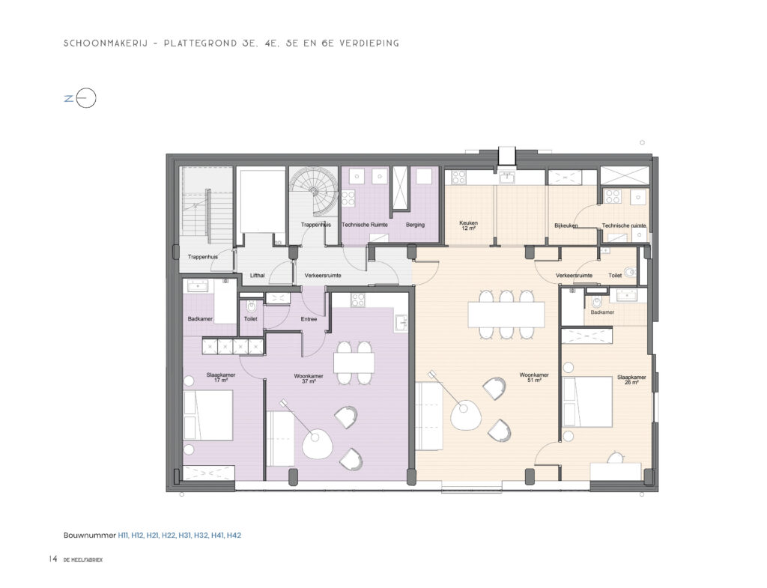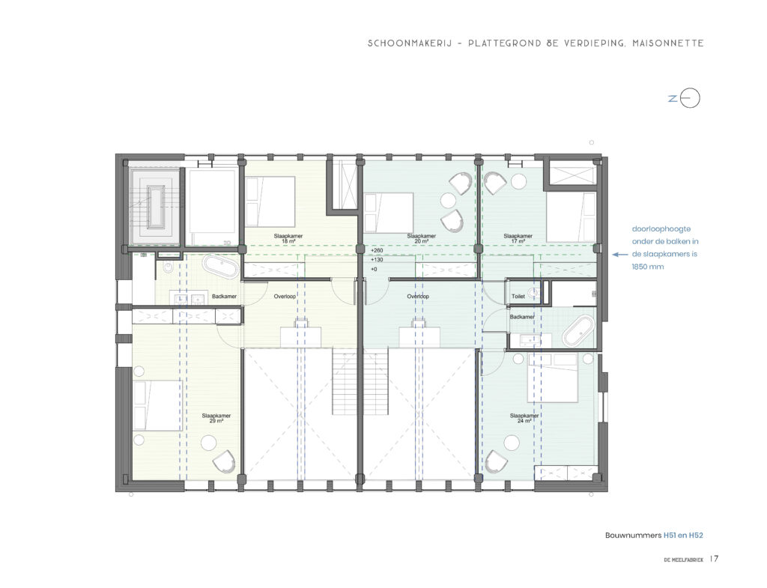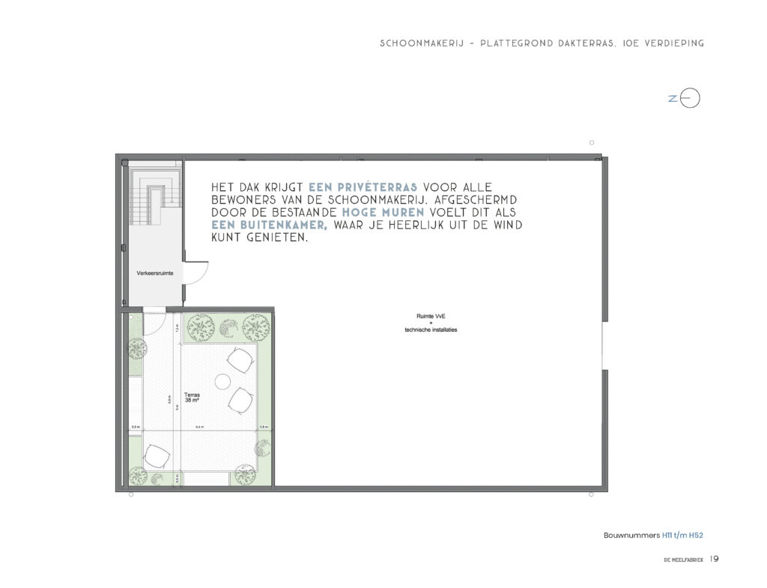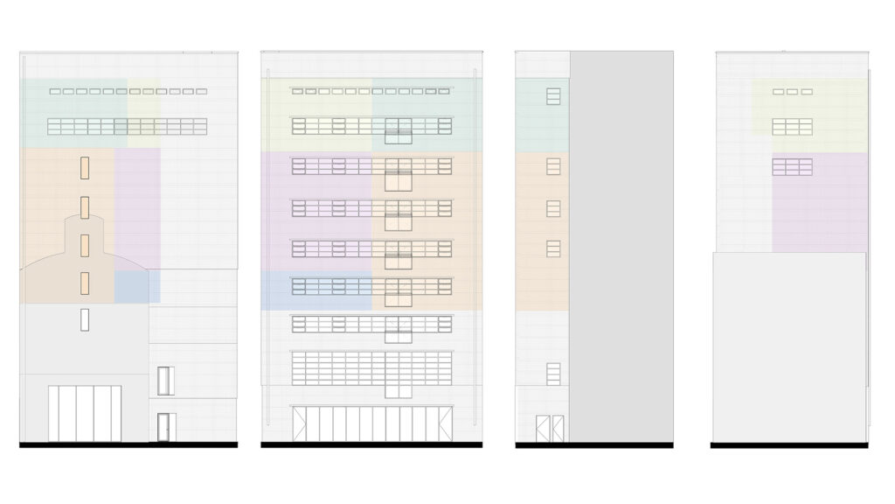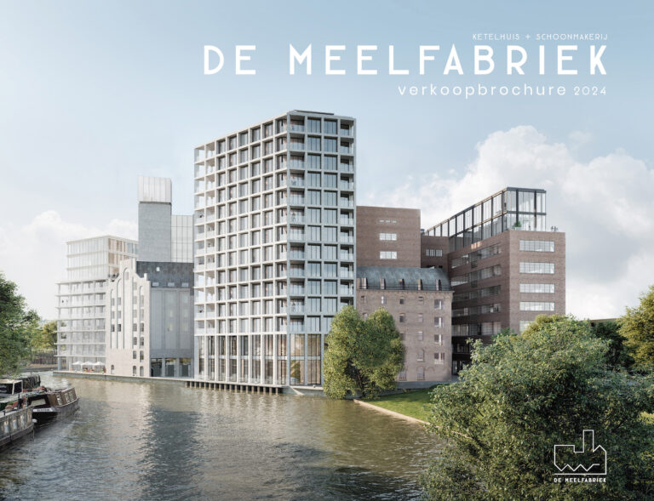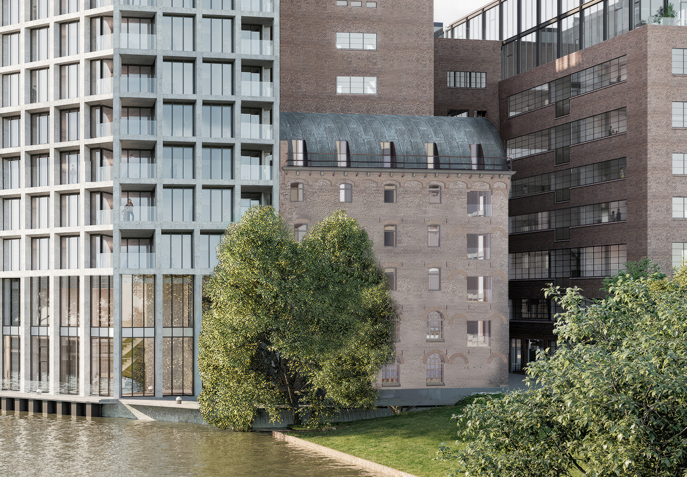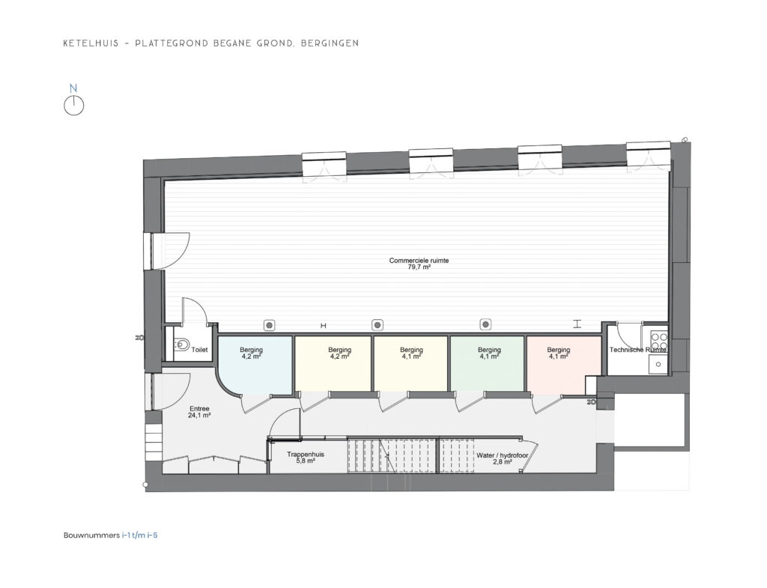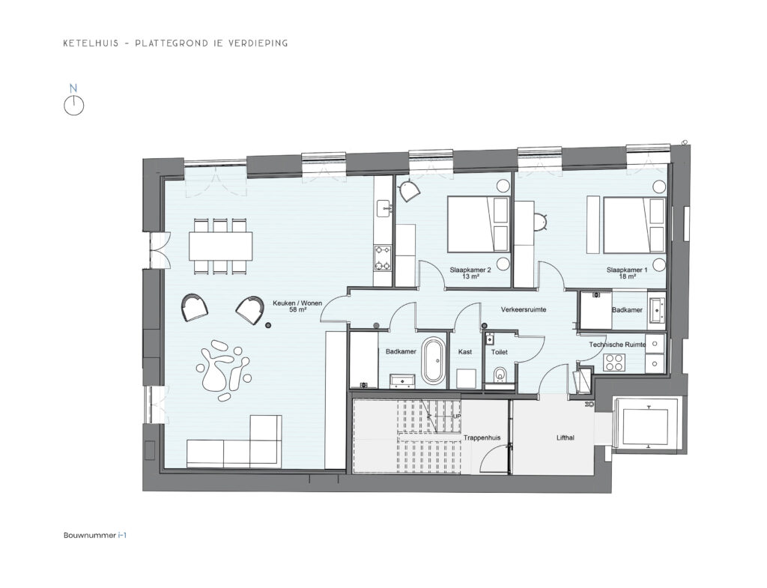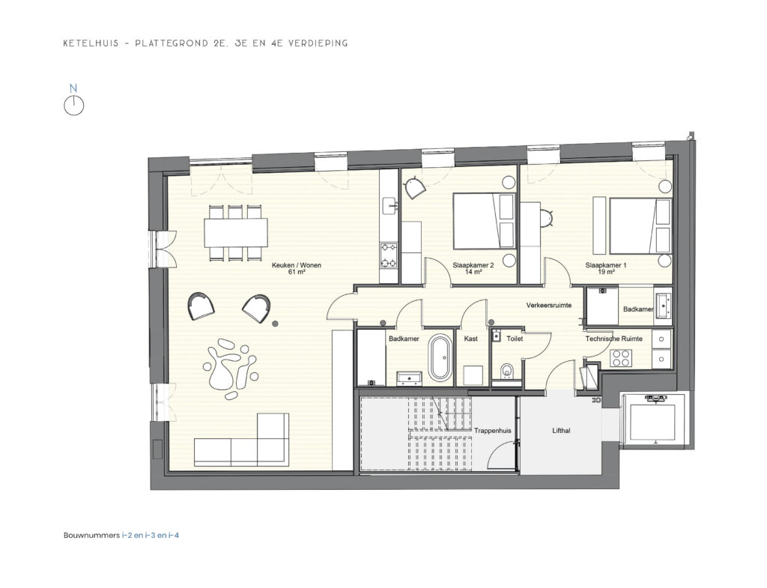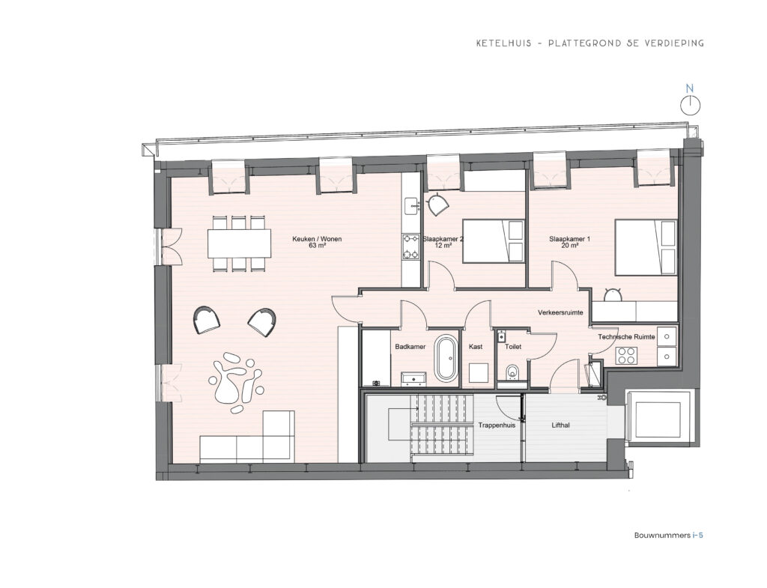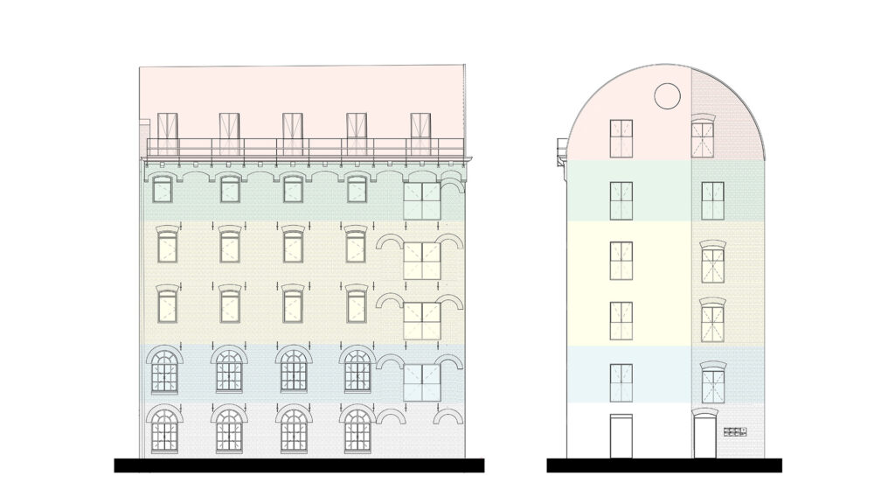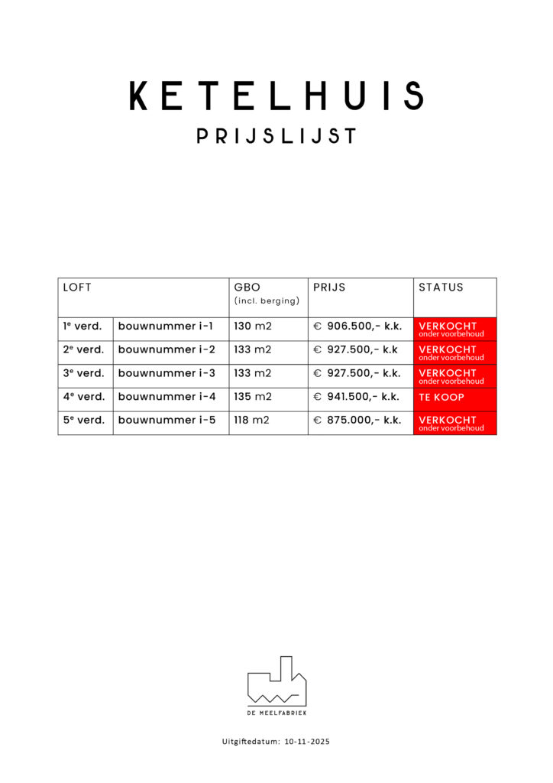
HOTEL DE MEELFABRIEK
Immerse yourself in industrial history where thousands of kilos of grain were stored for years. This place is artfully transformed to provide a host of fascinating experiences. From a delightful café to an elegant rooftop terrace that crowns the top. Hotel De Meelfabriek seamlessly integrates modern luxury with iconic architectural structures, forming the beating heart of the site.
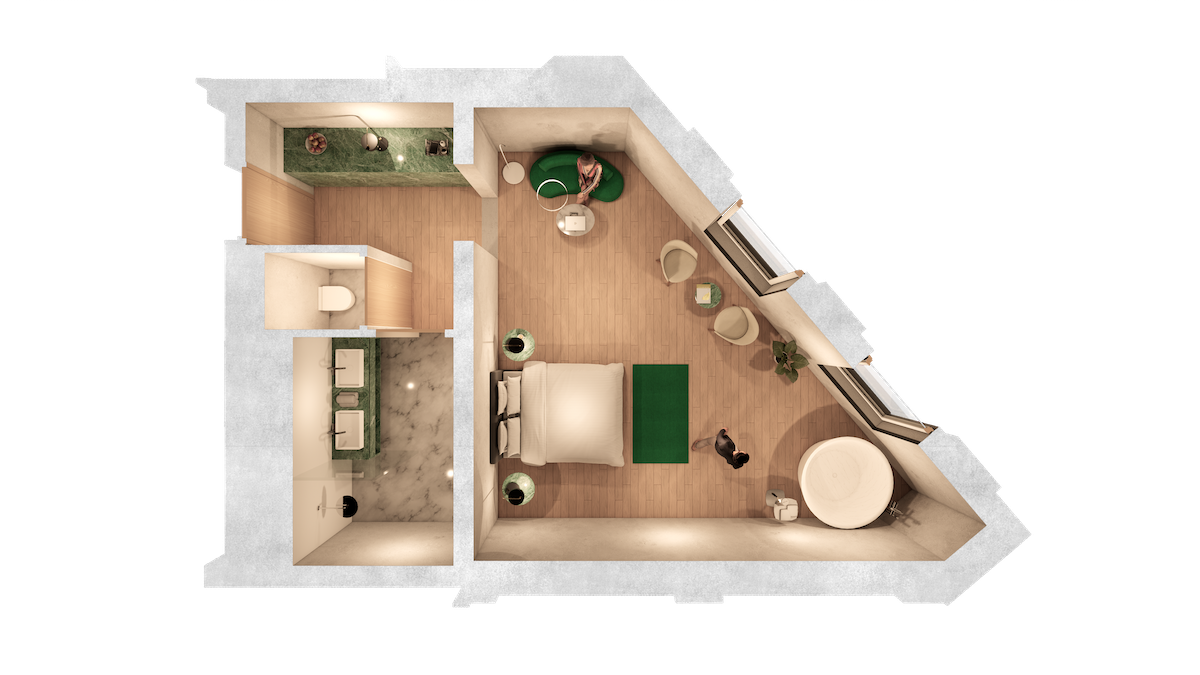
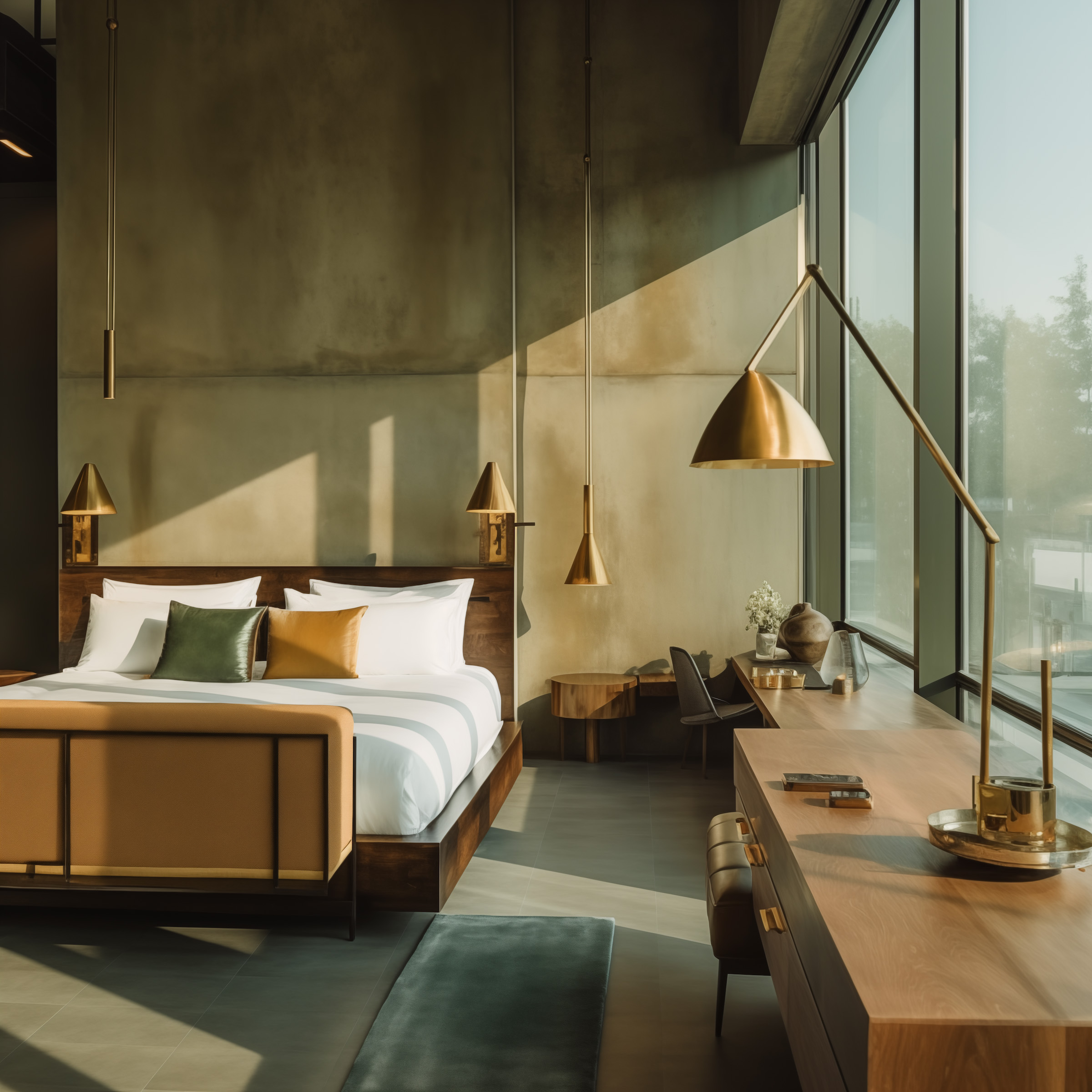
SLEEPING WHERE GRAIN WAS ONCE STORED
This will be the place to sleep in Leiden. Anyone booking a room here will be sleeping in the very spot where many tons of flour were once stored. The concrete silos are being cut open and transformed into unique rooms and short-stay apartments. The original concrete silo walls form the basis of these robust spaces with their charming interiors. They are combined with pure materials such as wood, marble, and linen. Soft neutral tones with a pop of color will make any art lover’s heart beat faster, allowing you to experience timeless charm and an oasis of tranquility. The authenticity of the former factory remains palpable in the luxury of this contemporary 4-star hotel.
Notably, the well-known S-shaped block building is being preserved, with the S now standing not only for Sleutels (Keys) but also for Special Suite.
Any time of the day, year-round, enjoy the most delicious dishes complemented by a spectacular view. On the top floor, breakfast seamlessly transitions into lunch, dinner, late-night drinks, and everything in between. On summer days, the experience is complete as you can enjoy drinks on the lovely terrace and have a romantic dinner at a table for two. And in this new landmark with panoramic views, you can also host large gatherings.
ENJOYING AT GREAT HEIGHTS
ENJOYING AT GREAT HEIGHTS
Any time of the day, year-round, enjoy the most delicious dishes complemented by a spectacular view. On the top floor, breakfast seamlessly transitions into lunch, dinner, late-night drinks, and everything in between. On summer days, the experience is complete as you can enjoy drinks on the lovely terrace and have a romantic dinner at a table for two. And in this new landmark with panoramic views, you can also host large gatherings.
Sport & wellness in the Schoonmakerij
Once used for washing grain, the Schoonmakerij now embodies physical and mental cleansing. The ground floor and first floor connect with the Silo Tower and the pool, housing the delightful Azzurro City Spa for both effort and relaxation.
Immerse yourself in the pool with a view of the Zijlsingel. Relax in the sauna, the steam bath, with a hot stone massage, or a delightful beauty treatment. Combined with an intensive workout? It’s all possible. The central lobby is the place to connect, unwind, have a drink, read a newspaper—everything for optimal relaxation. The personal attention woven throughout completes the experience.
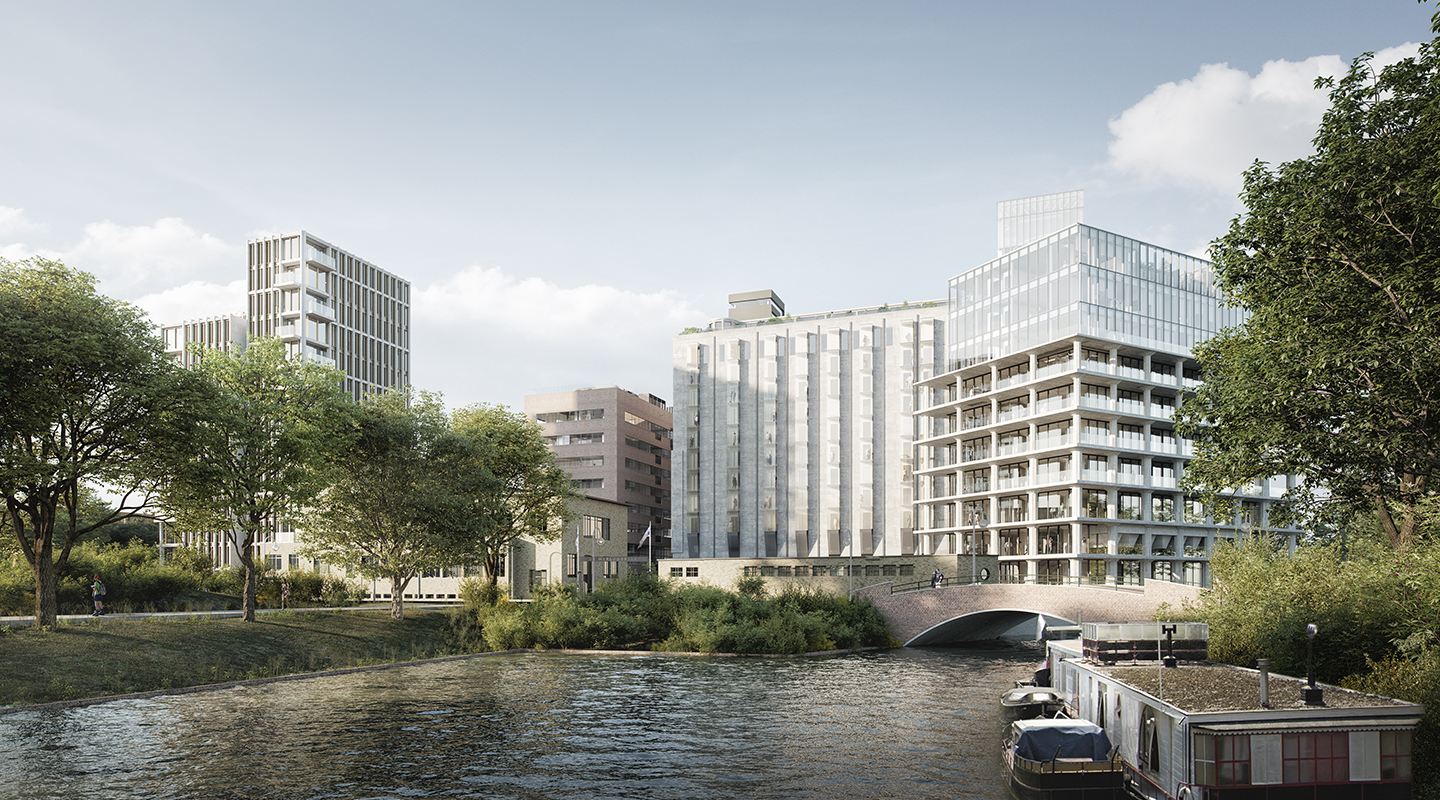
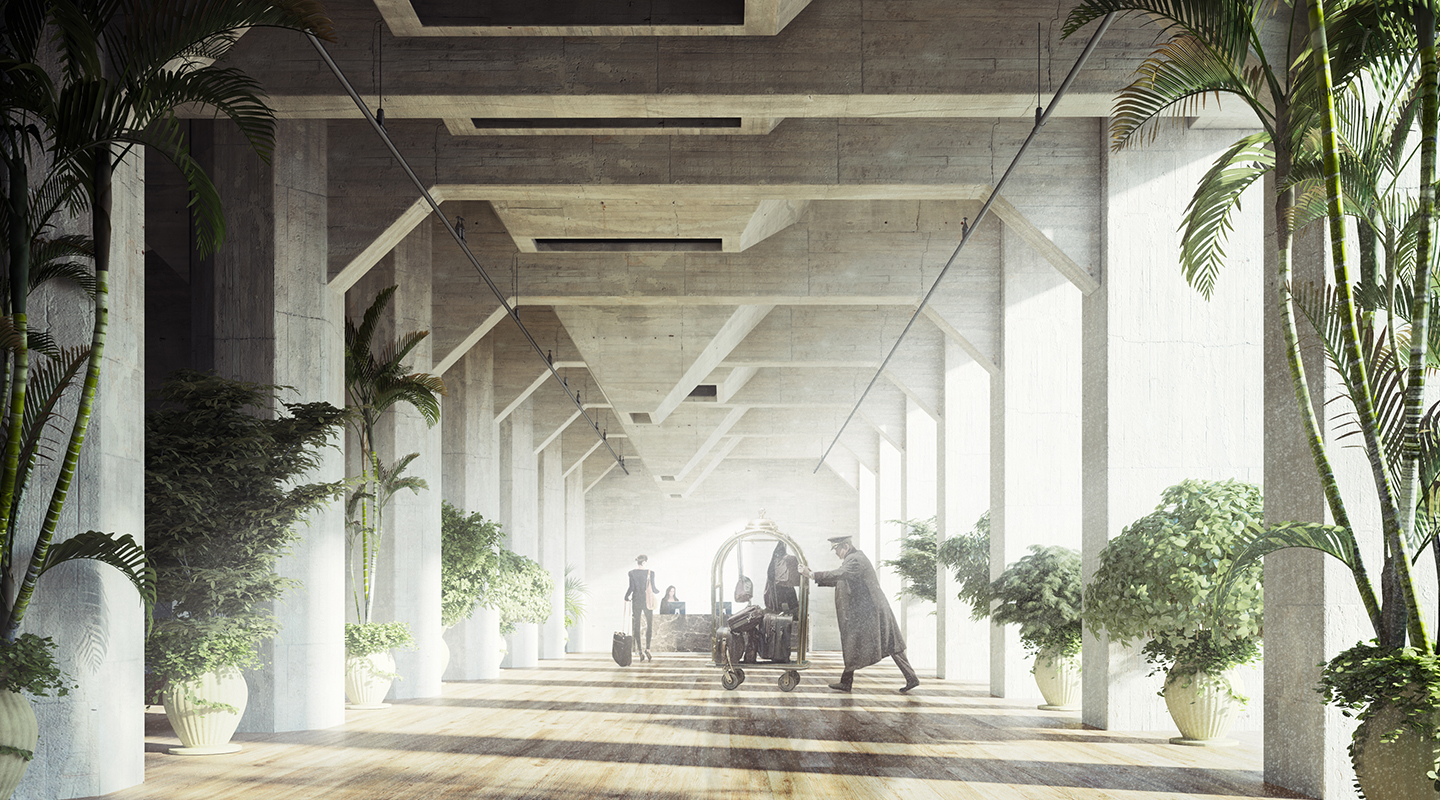
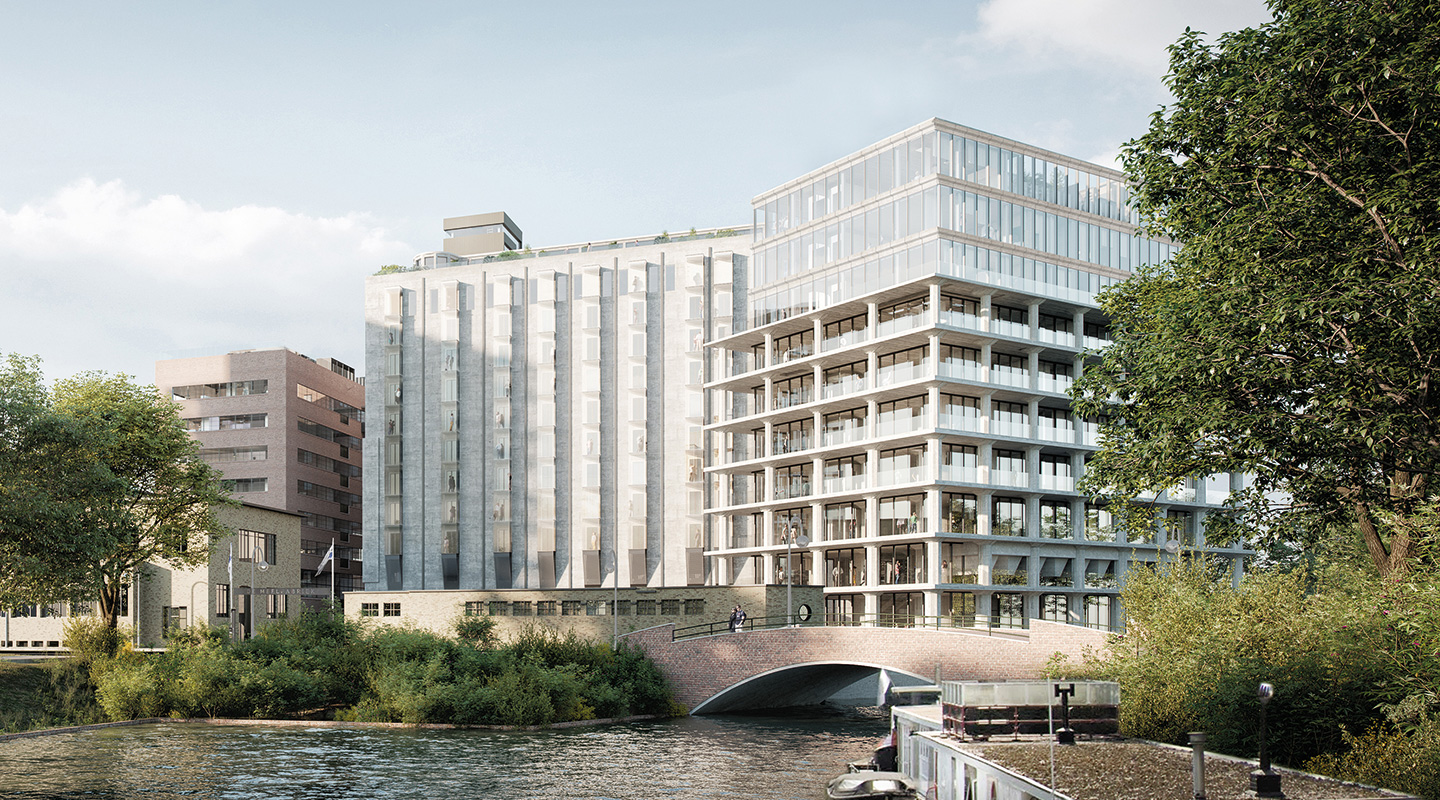
HISTORY OF THE SILOGEBOUW
The Silo Building is composed of three parts, with the oldest part dating from 1907 and the other two from 1937 and 1938. It is considered the first concrete silo building in our country. The building is situated on the Meelfabriek Square and the Singel. From the waterfront, the sloping white plastered facade stands out because of its remarkable detailing. In form and use of materials, the building is a now rare building from the pioneering phase of reinforced concrete construction.
