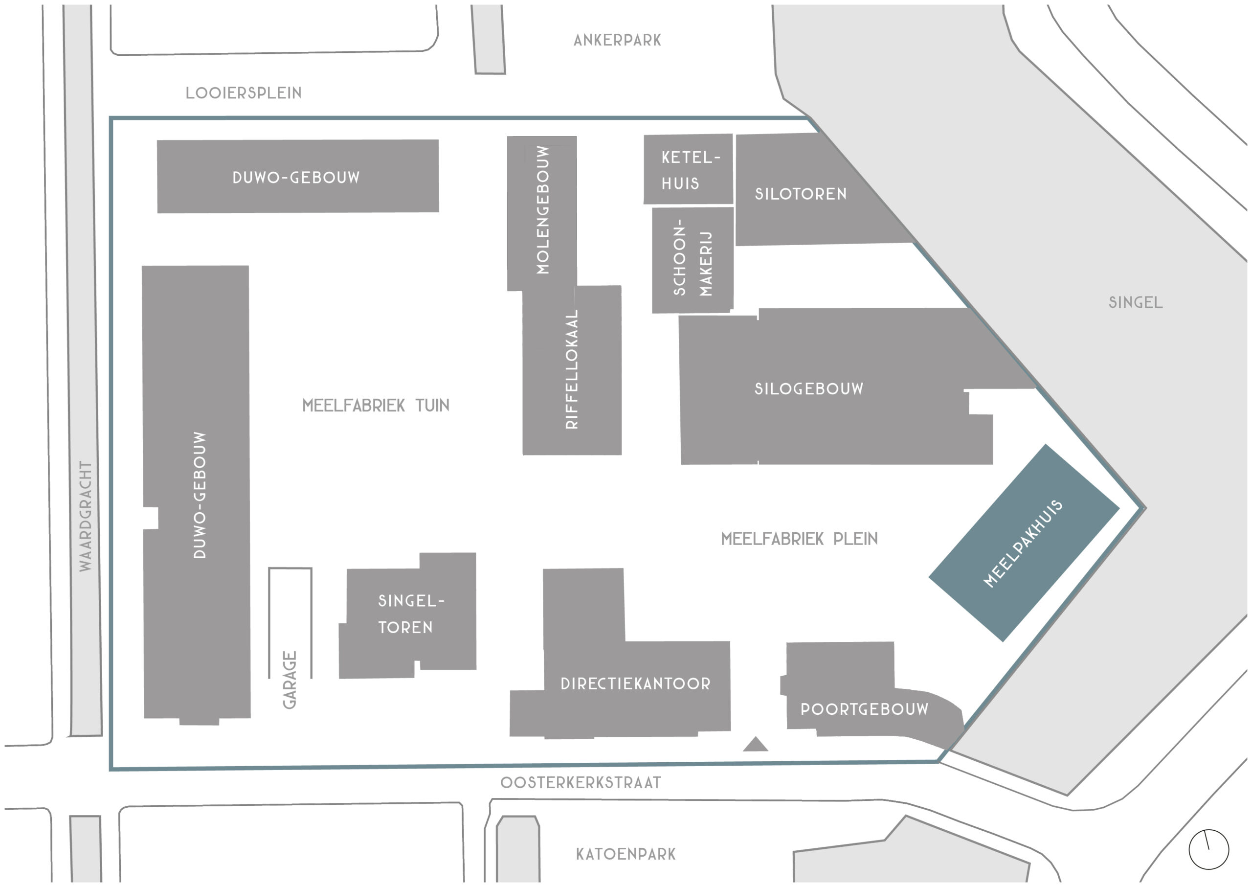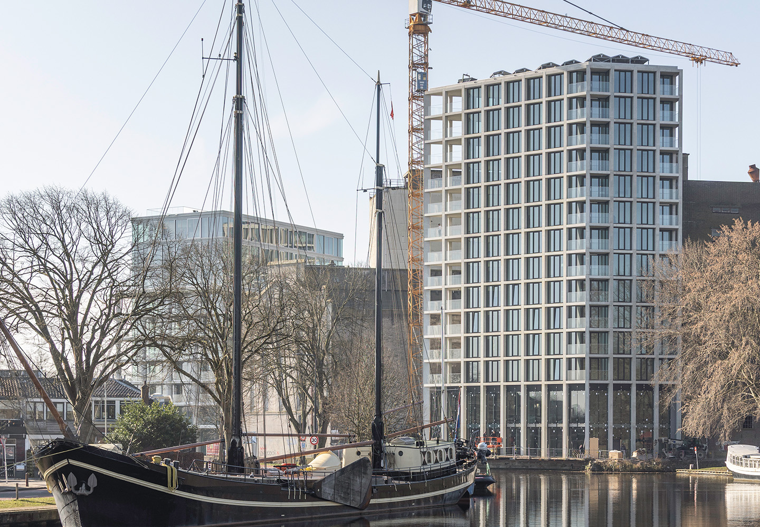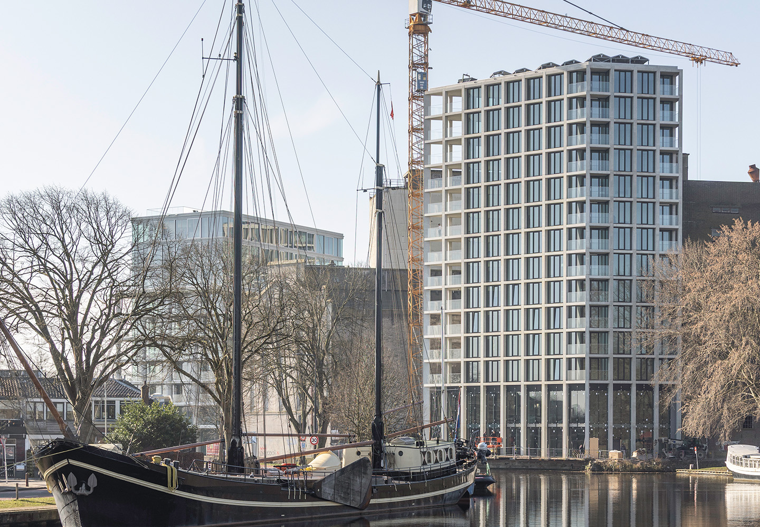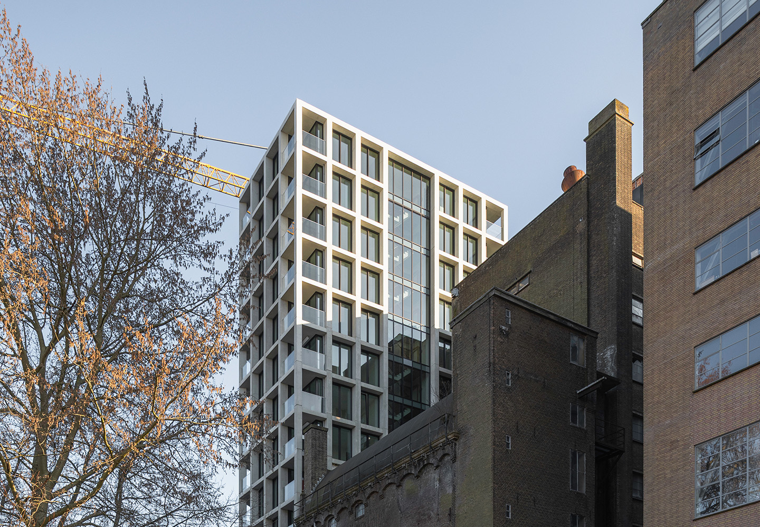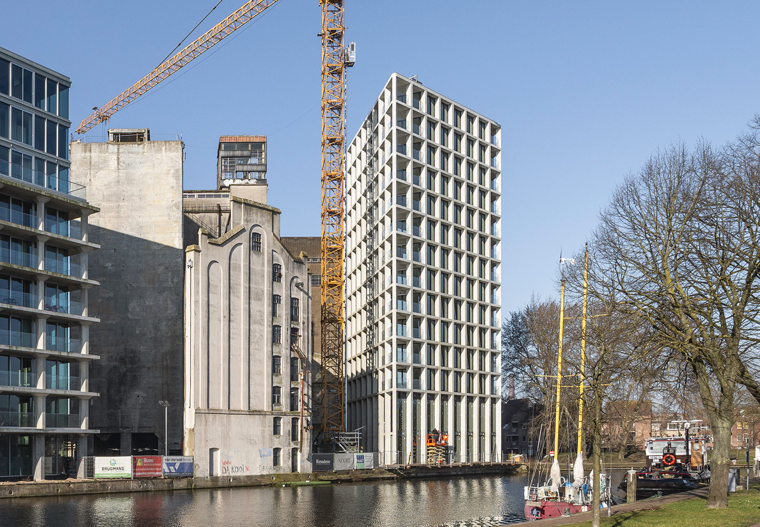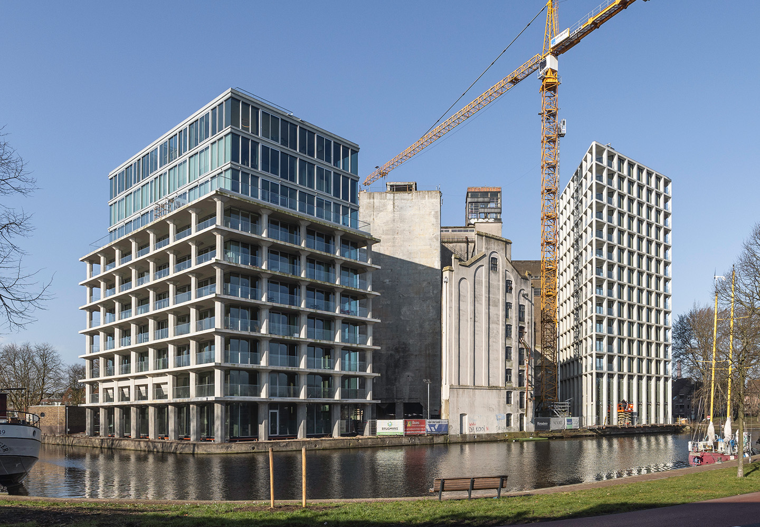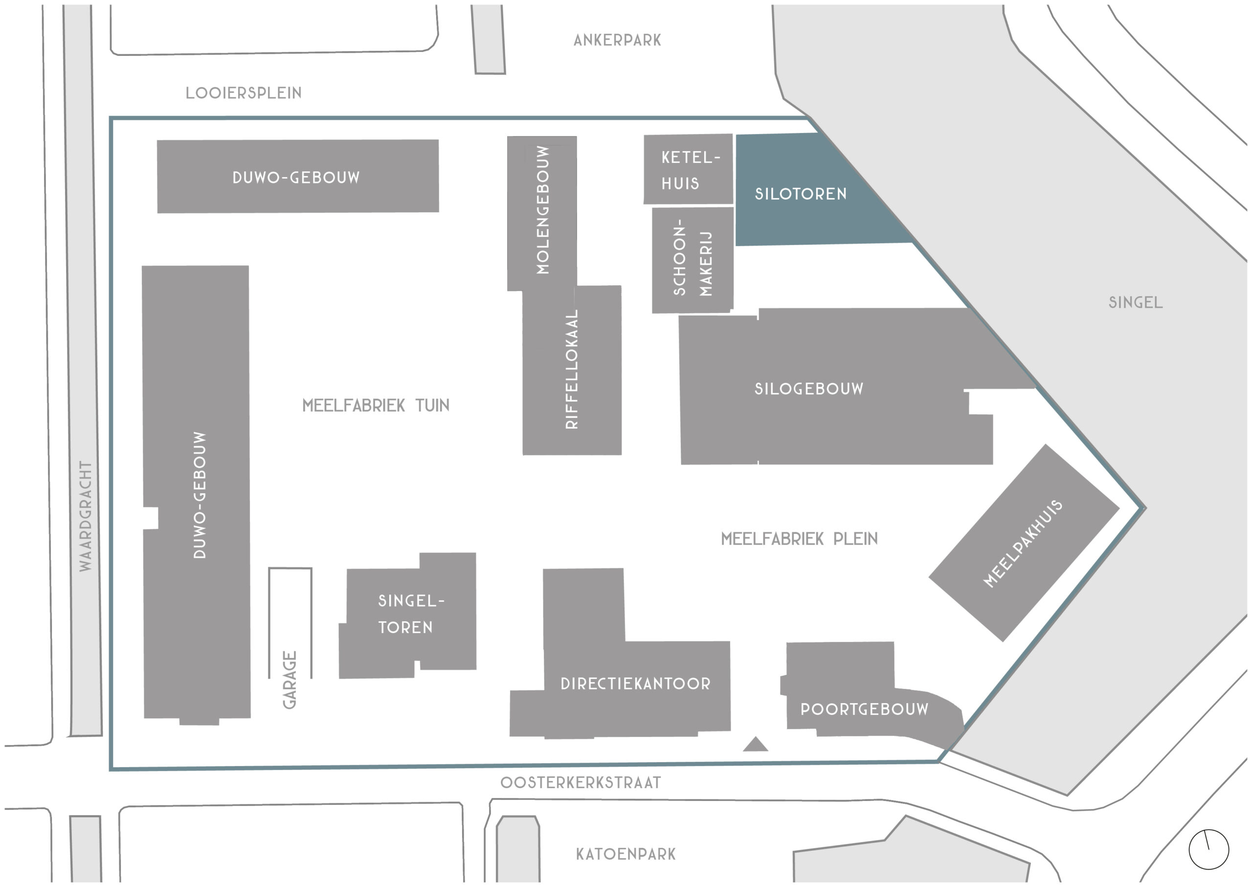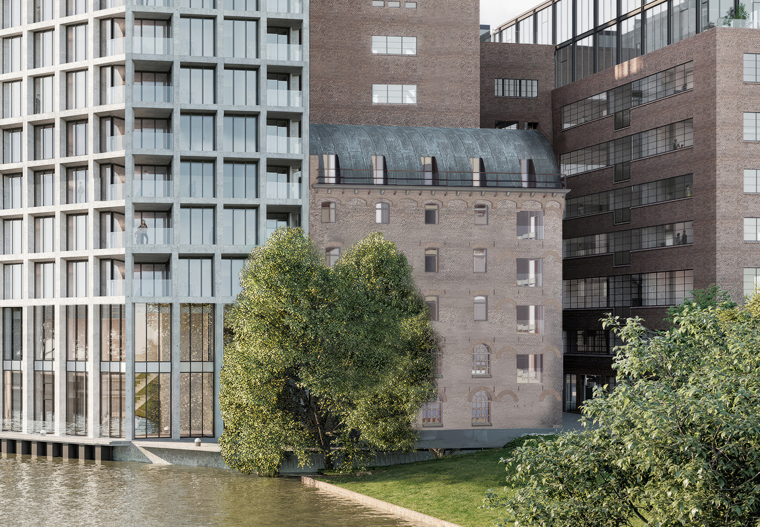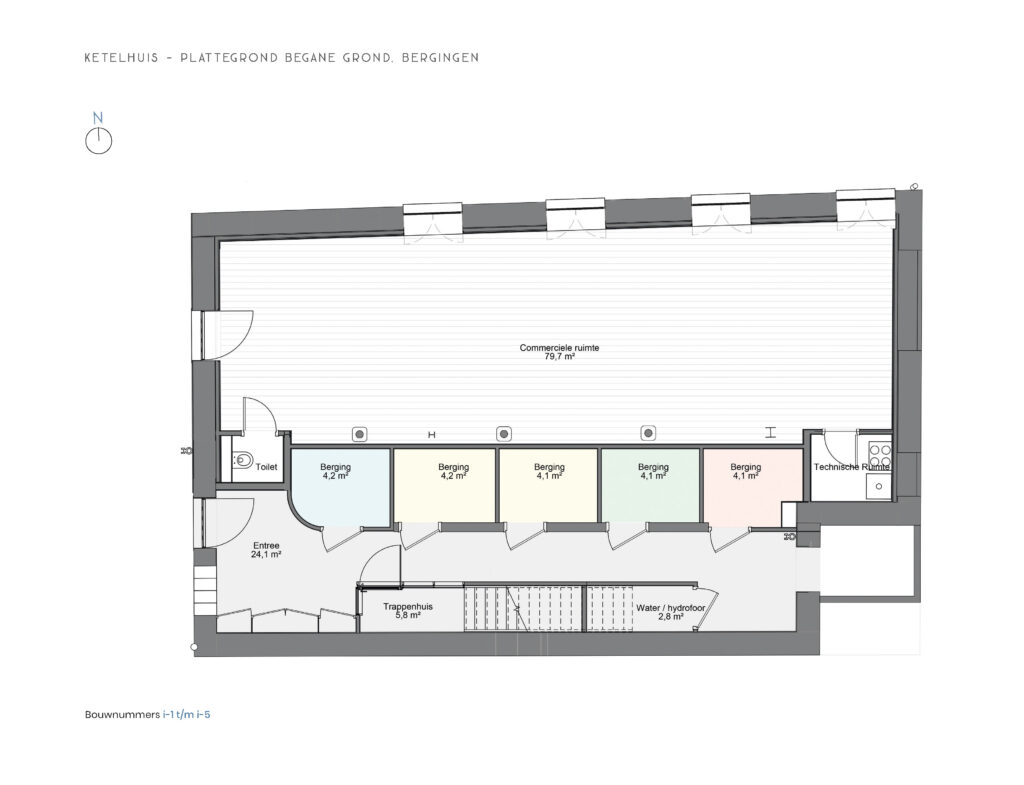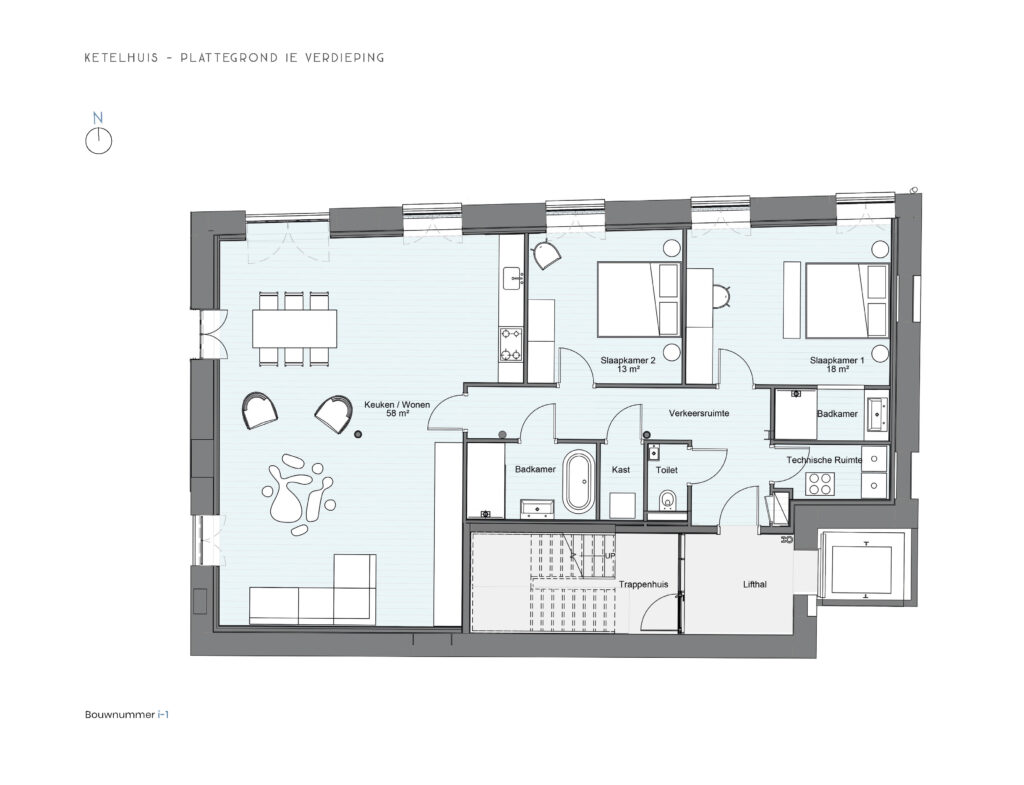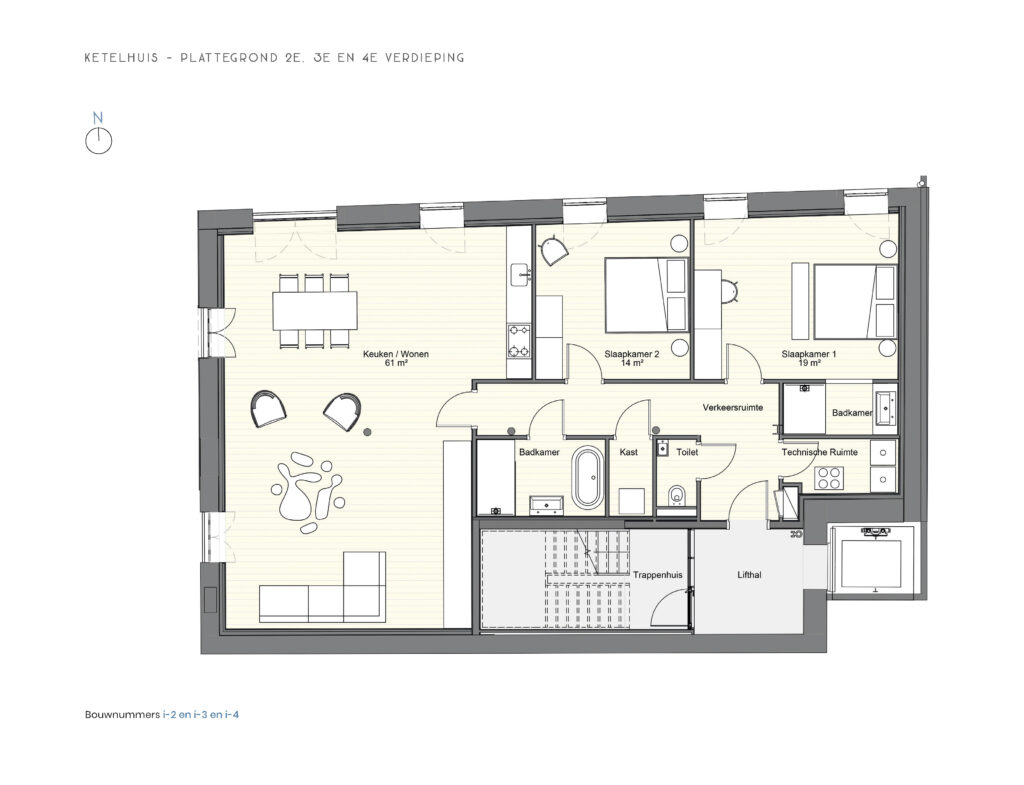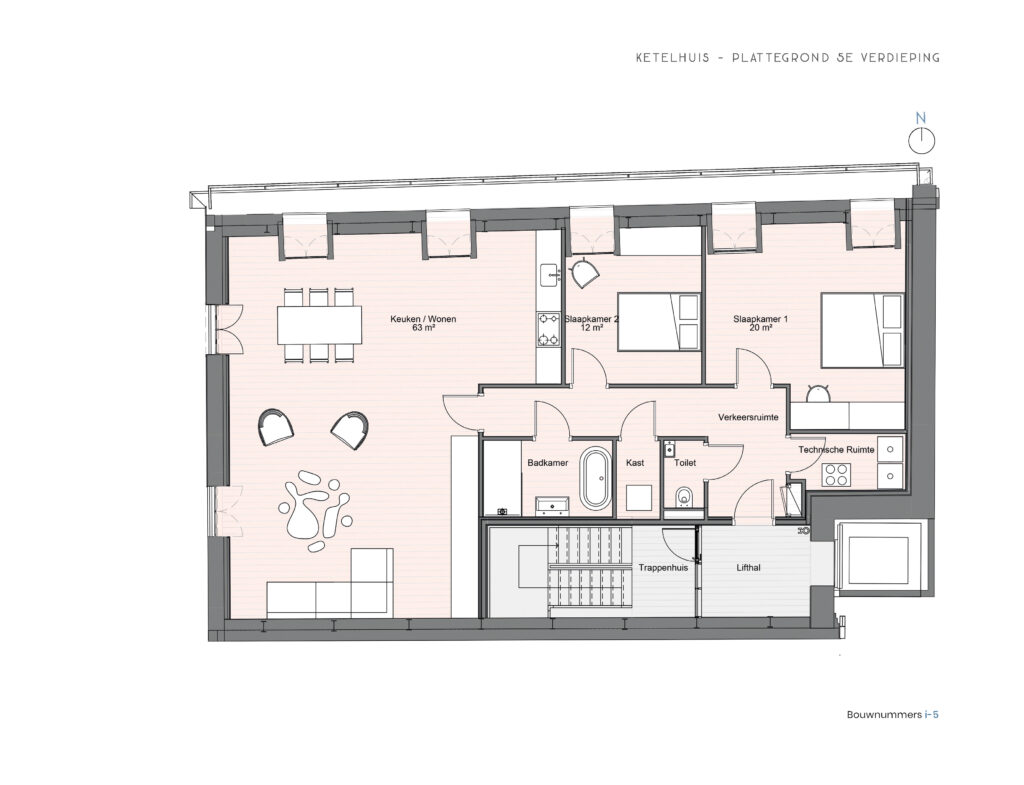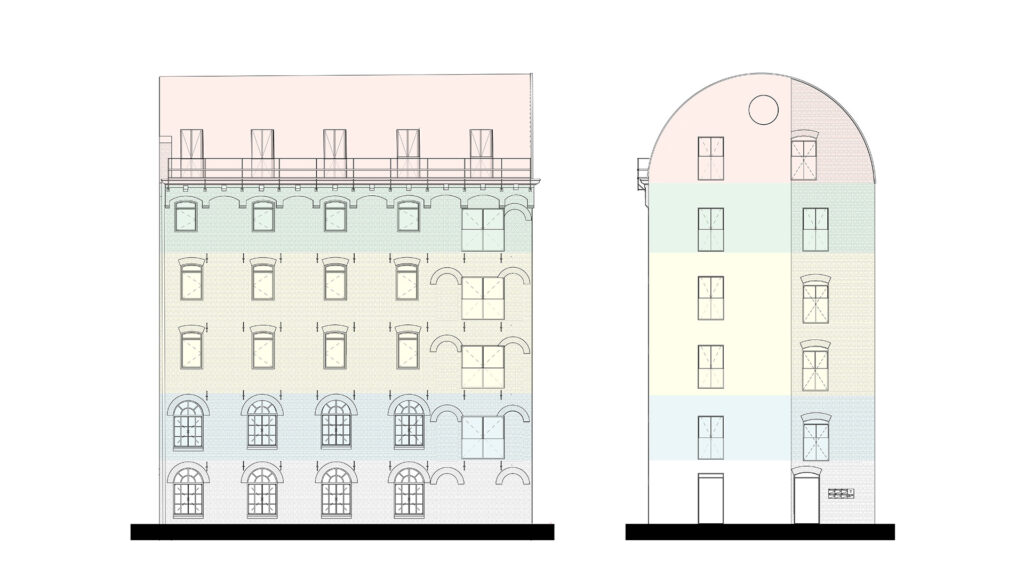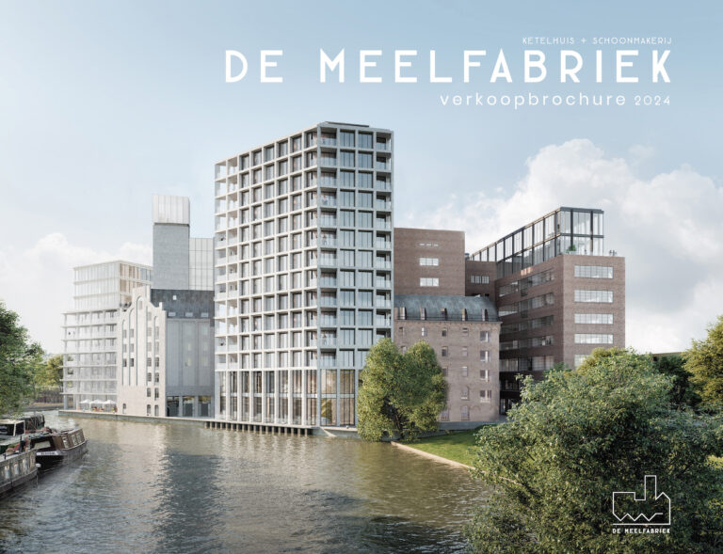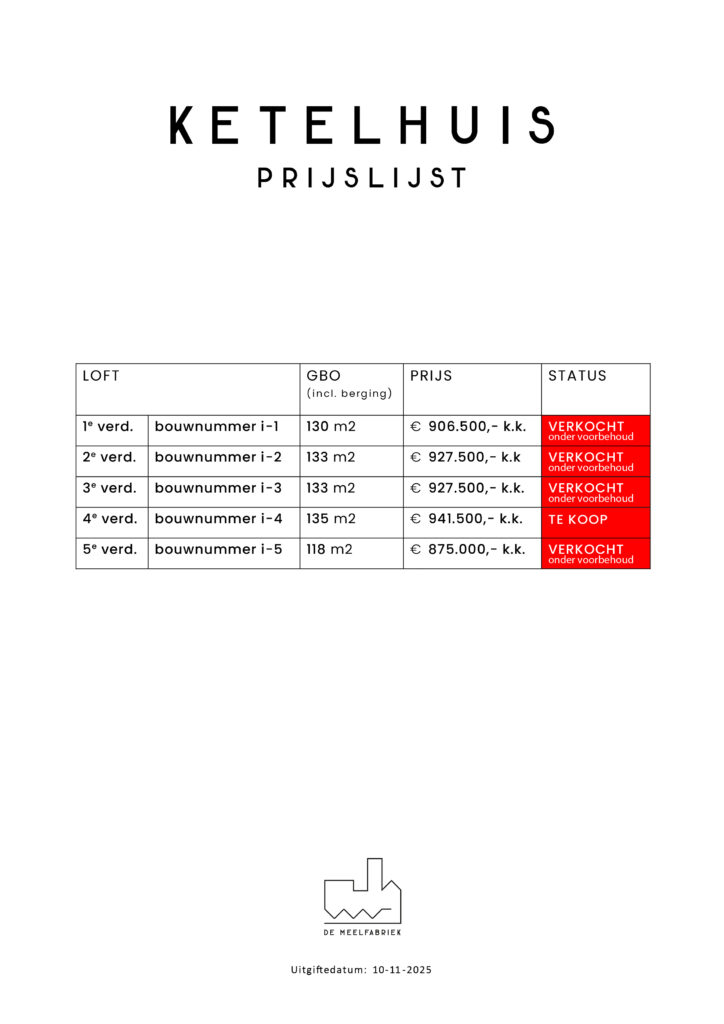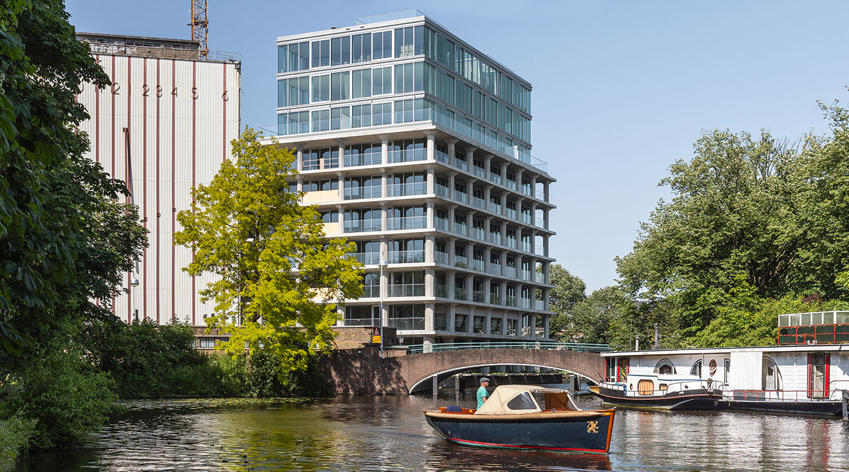
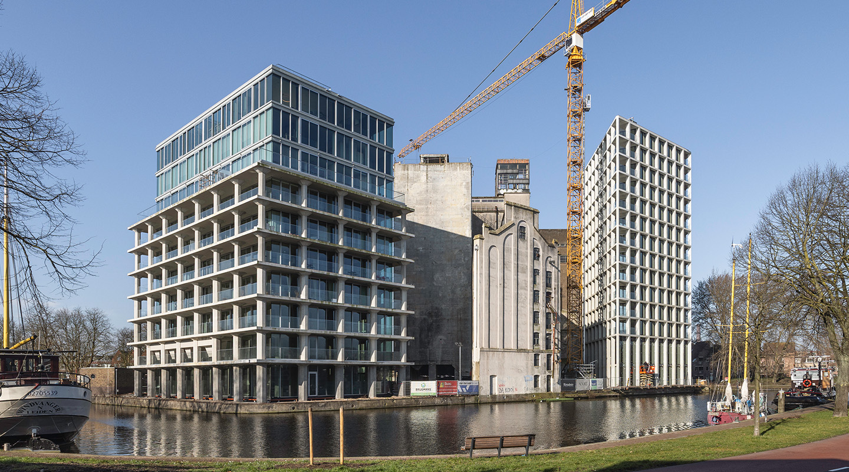
MEELPAKHUIS
Located between the Singel and the Meelfabriek Square, the monumental Meelpakhuis now houses 14 lofts and 8 penthouses. The living spaces range from 135m² to 225m². The repurposing of this national monument from 1937 is truly unique. The design is a direct response to the question of what makes a monument a monument. A critical perspective and the courage to avoid the easiest path were essential in this transformation. The result is a design that allows the monumental elements and the industrial loft aesthetic to shine, seamlessly combined with contemporary luxury and sustainable living comfort.
The Meelpakhuis was built in a functionalist architectural style, designed by B. Buurman. As its name ‘flour warehouse’ suggests, the building was originally used for storing flour. The immense weight of the stored flour required strong support, leading to the characteristic mushroom columns. To highlight the striking rhythmic structure of these powerful columns, the original façade was peeled away and replaced with a recessed glass façade. This not only brings the column structure into view from the outside but also allows future residents to enjoy an abundance of natural light and a breathtaking view of Leiden.
To enhance the authentic loft experience, the columns inside have been kept as unobstructed as possible while integrating all necessary amenities for optimal living comfort. The glass façade extends over the top of the building, adding three additional floors, each with two to three unique penthouses. Through careful material selection and design, the modern extension forms a fascinating unity with the historic structure.
The ground floor will soon accommodate an innovative commercial and cultural concept.
Completed in 2024.

