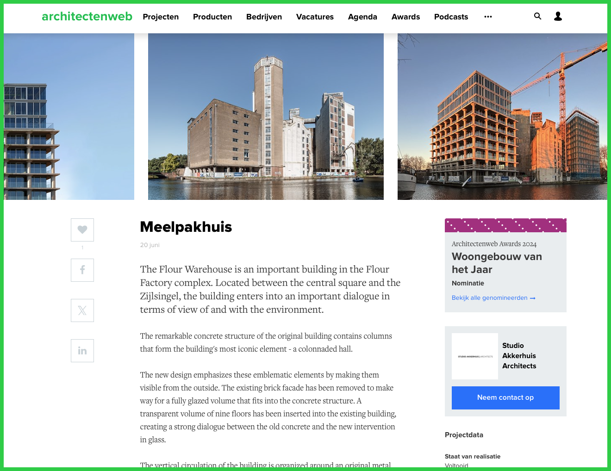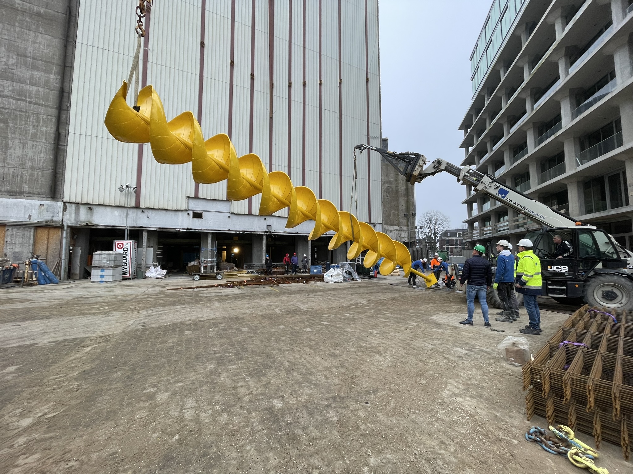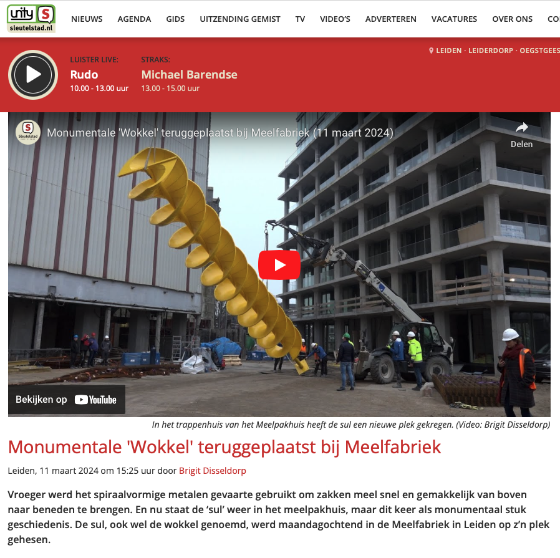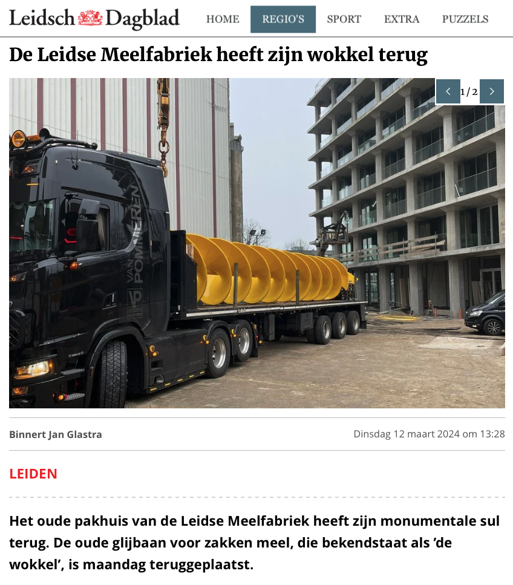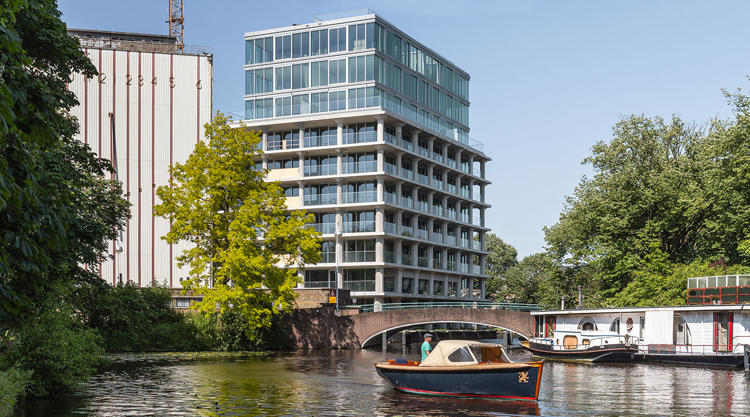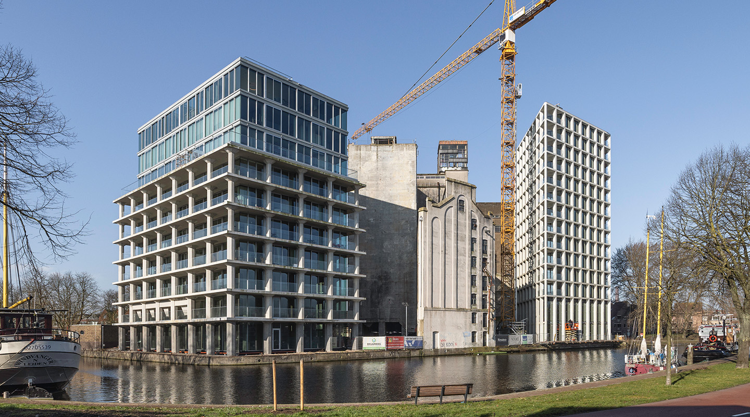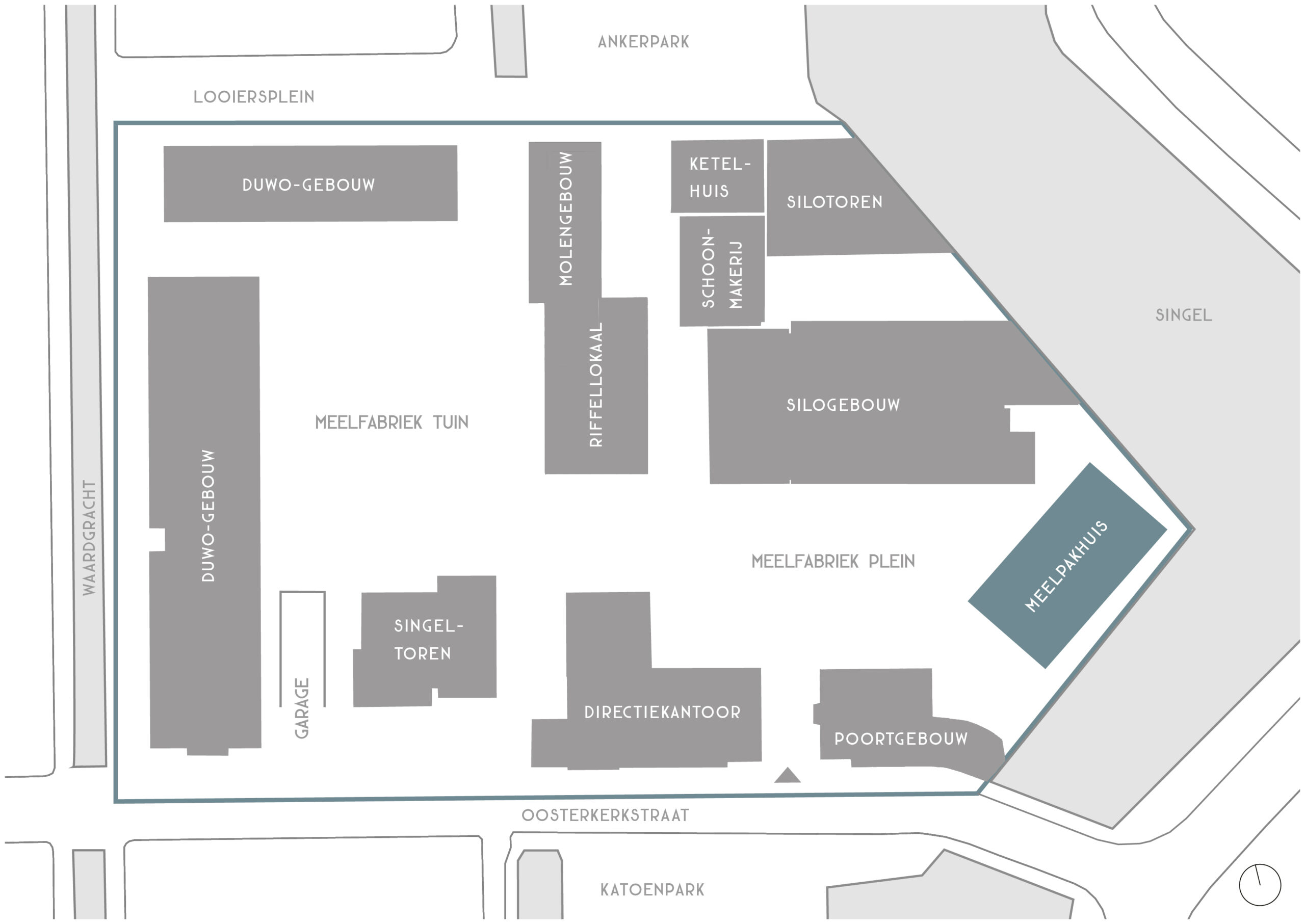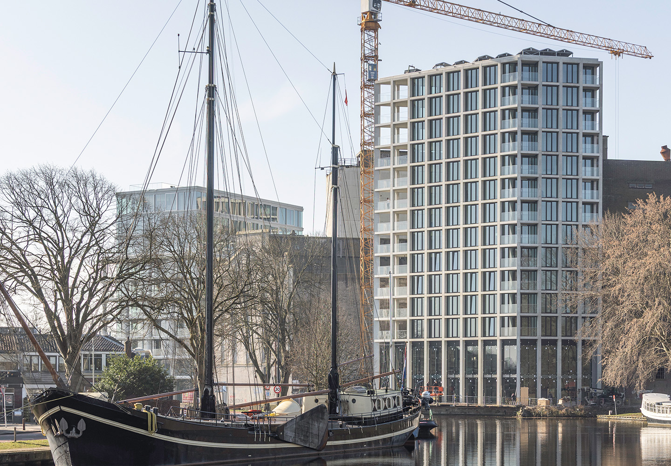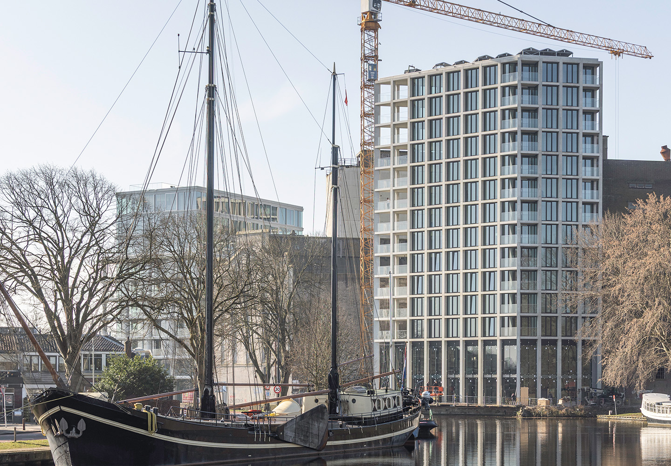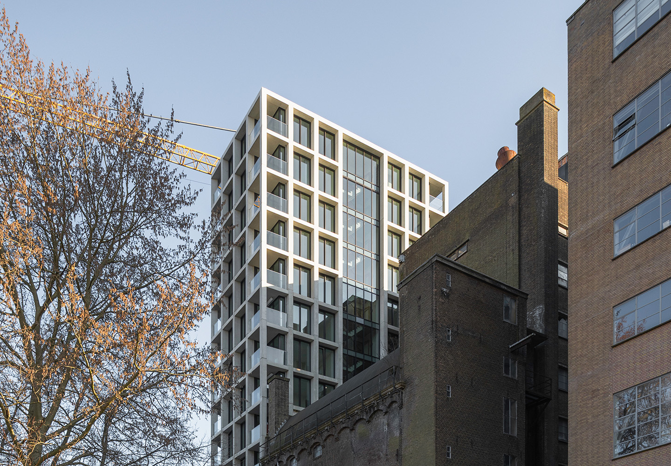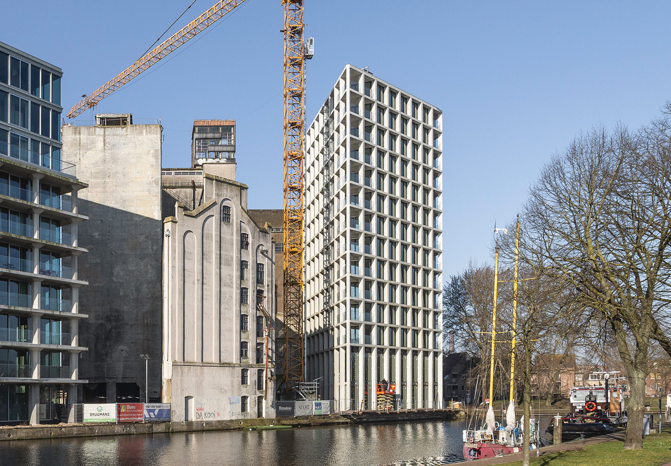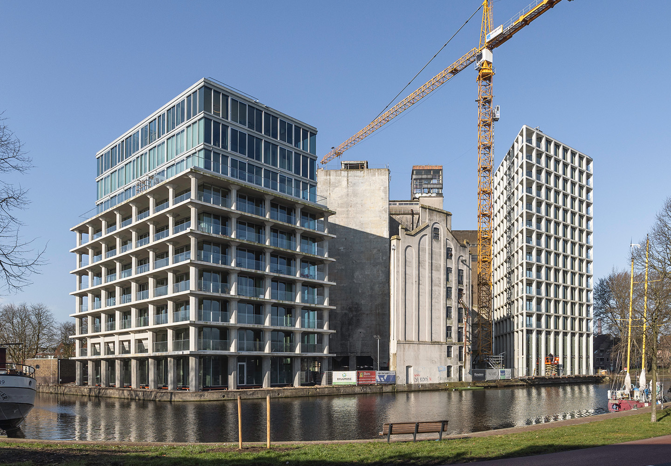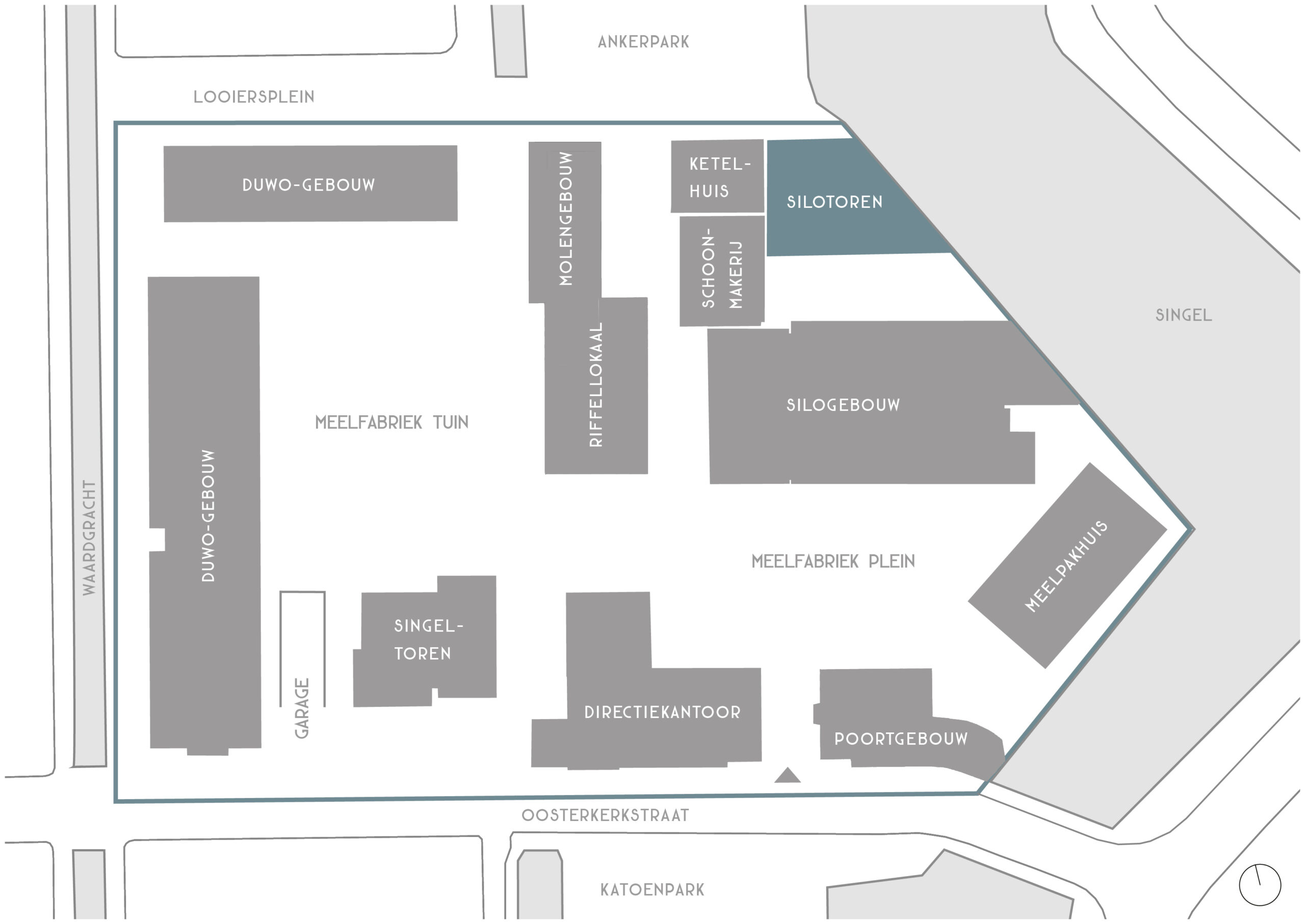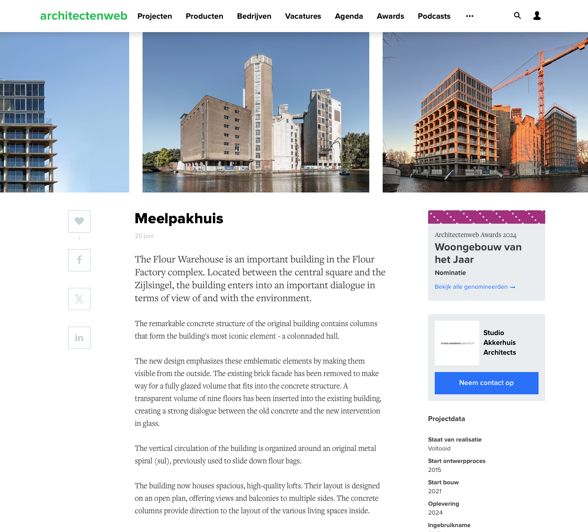
Het Meelpakhuis maakt kans om Woongebouw van het Jaar 2024 te worden. Vanuit Architectenweb worden deze awards elke jaar uitgereikt. Bij alle 5 de genomineerde letten ze allereerst op de ‘maatschappelijke relevantie’ – biedt het project een antwoord op actuele maatschappelijke vraagstukken en hoe vertaalt zich dat in het concept van het gebouw? Ten tweede ‘vakmanschap’ – in hoeverre is het concept consequent en door de lagen heen uitgewerkt? En als laatste ‘vernieuwing’ – hoe levert het project een bijdrage aan de ontwikkeling van het vakgebied
Online op Architectenweb.nl
MEELPAKHUIS
The Flour Warehouse is an important building in the Flour Factory complex. Located between the central square and the Zijlsingel, the building enters into an important dialogue in terms of view of and with the environment.
The remarkable concrete structure of the original building contains columns that form the building’s most iconic element – a colonnaded hall.
The new design emphasizes these emblematic elements by making them visible from the outside. The existing brick facade has been removed to make way for a fully glazed volume that fits into the concrete structure. A transparent volume of nine floors has been inserted into the existing building, creating a strong dialogue between the old concrete and the new intervention in glass.
The vertical circulation of the building is organized around an original metal spiral (sul), previously used to slide down flour bags.
The building now houses spacious, high-quality lofts. Their layout is designed on an open plan, offering views and balconies to multiple sides. The concrete columns provide direction to the layout of the various living spaces inside.
On the ground floor and the first floor there are commercial spaces, which are connected to the waterfront of the Singel and pleasant terraces all around.
The combination of the new, high-quality glass facade with this structure was one of the biggest challenges. A range of advanced technological solutions were applied to achieve the highest levels of sustainability, thermal performance and comfort for this landmark building. Spot perforations have been made in the concrete slab and these have been filled with insulation to reduce the cold bridge. A heat pump system on the ground near the facade was added to complete the system and keep the temperature difference in balance. The pumps of this system are powered by solar panels on the roof of the building, ensuring that energy consumption is balanced all year round.

