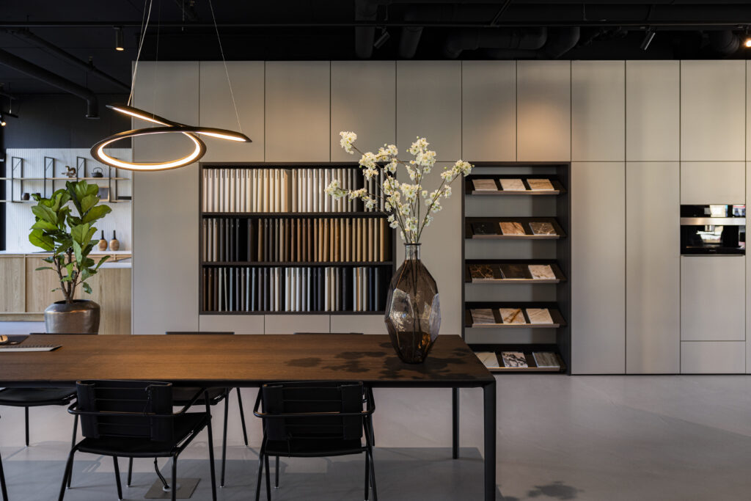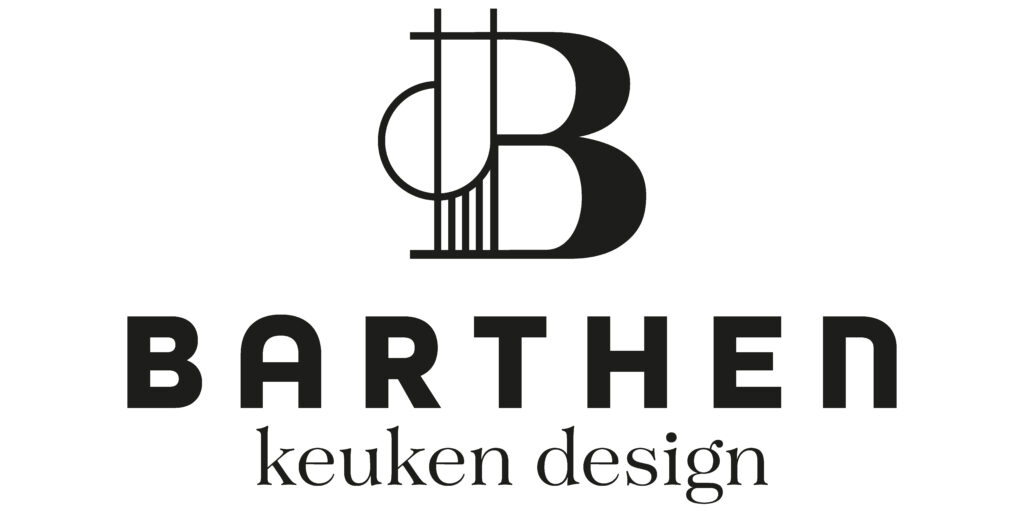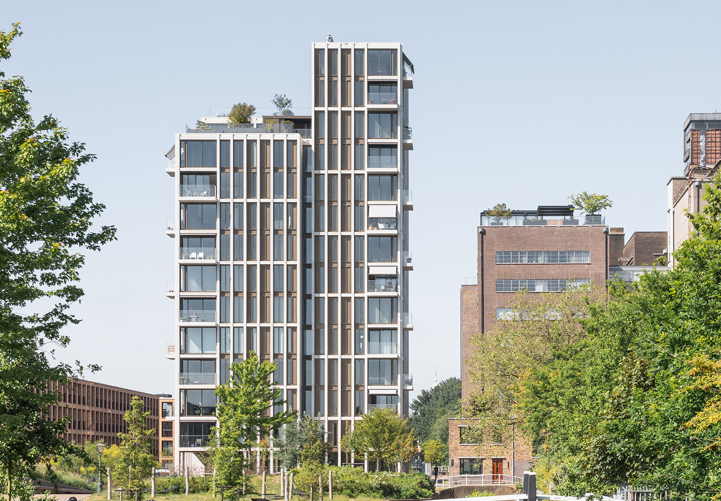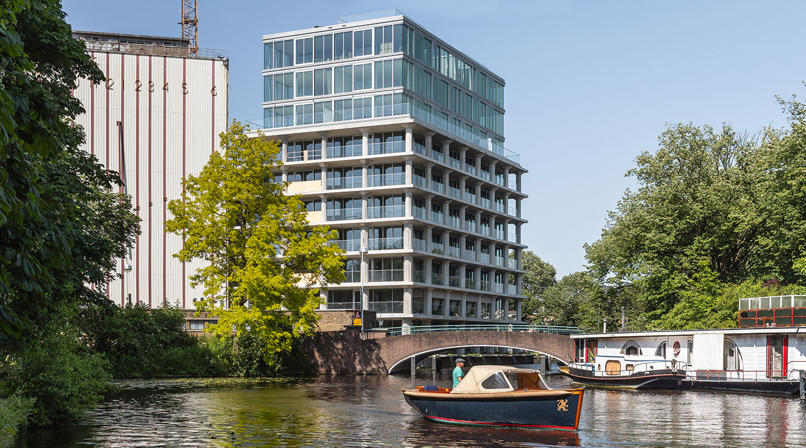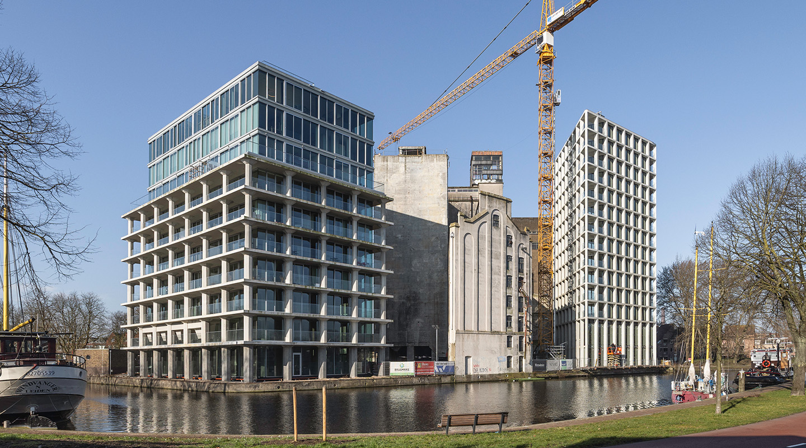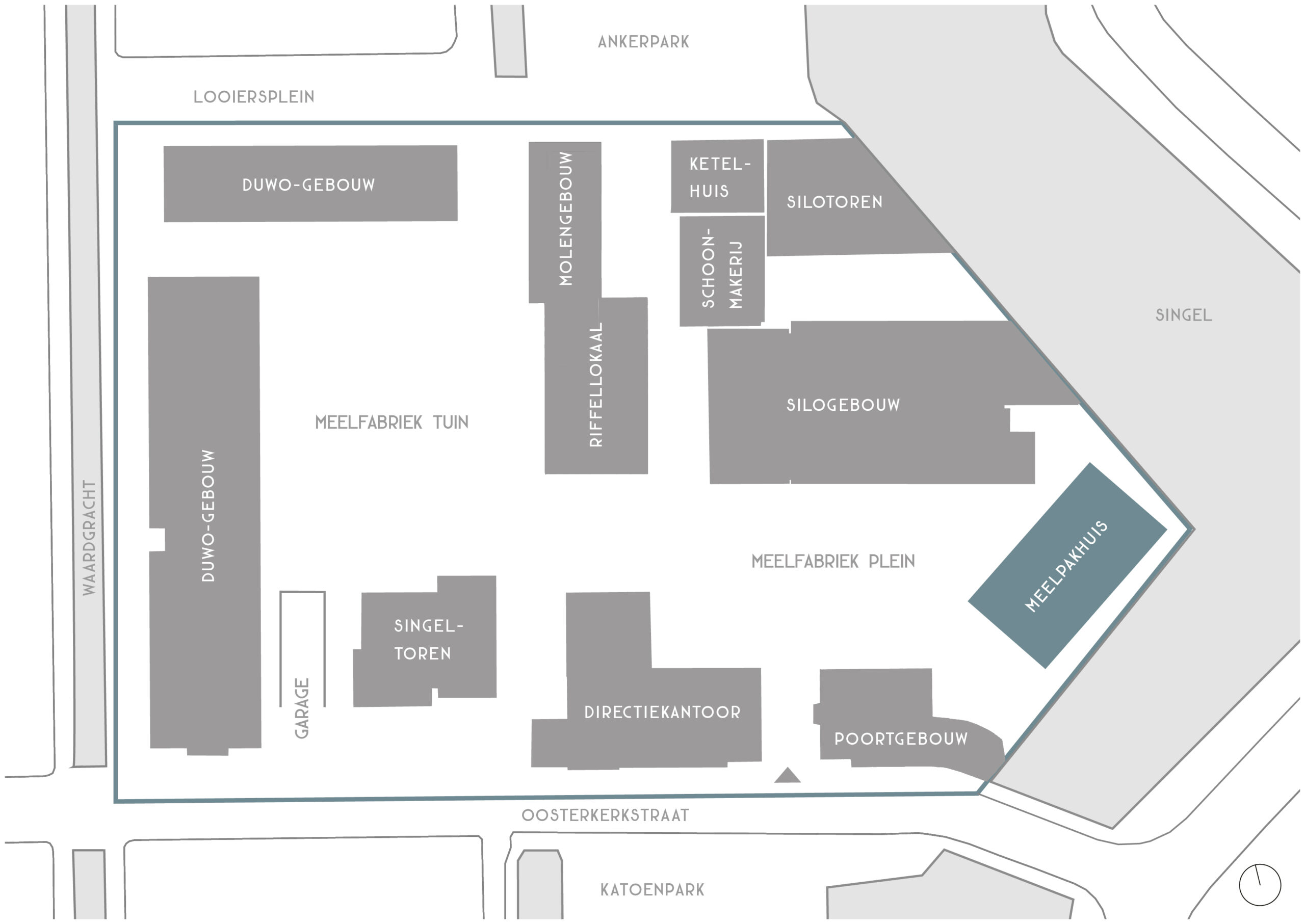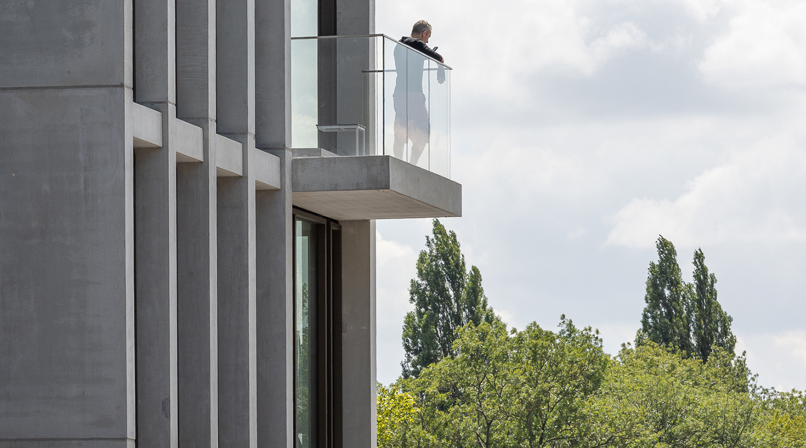
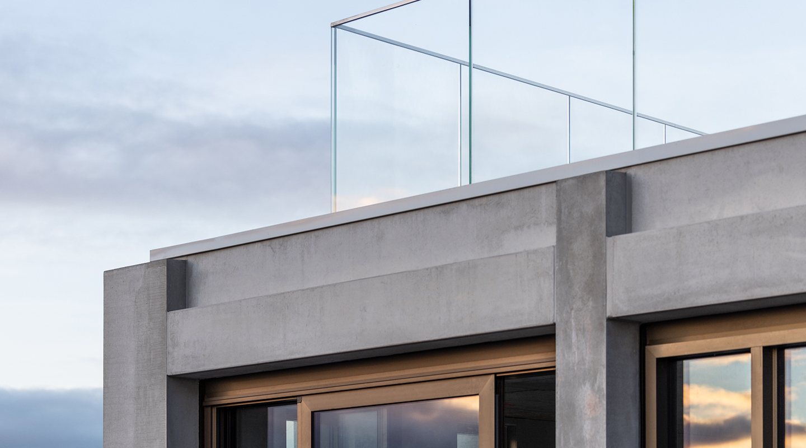
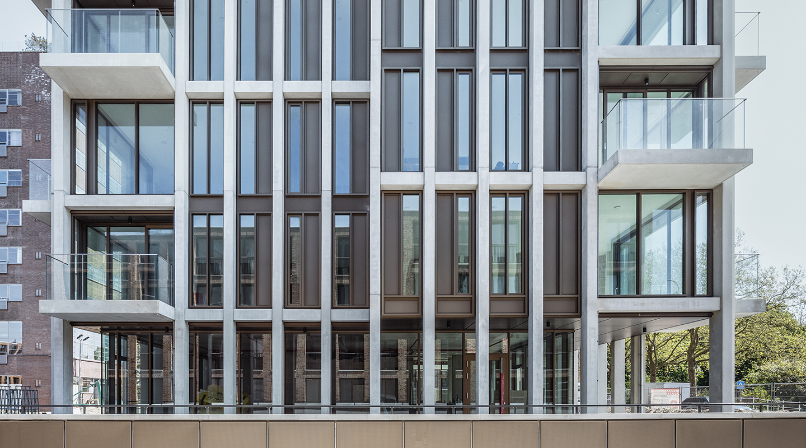
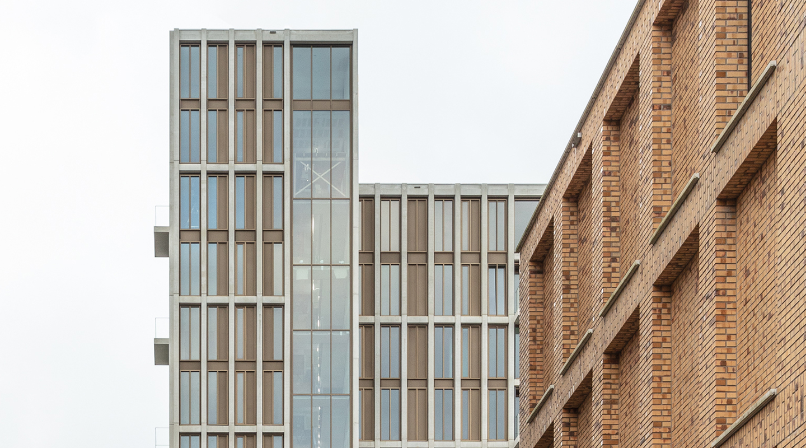
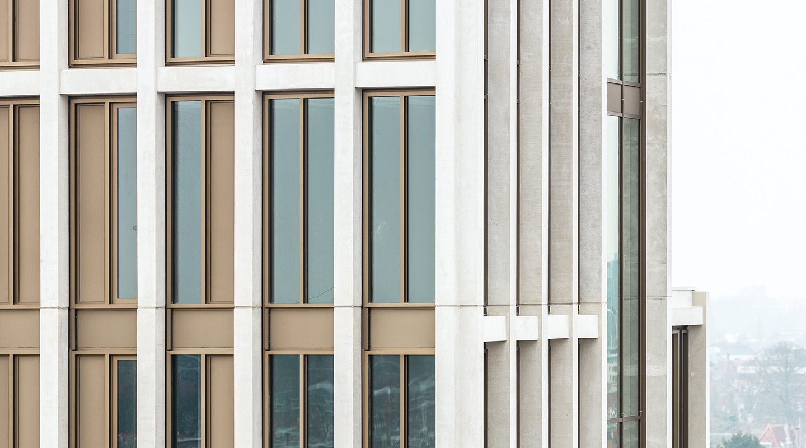
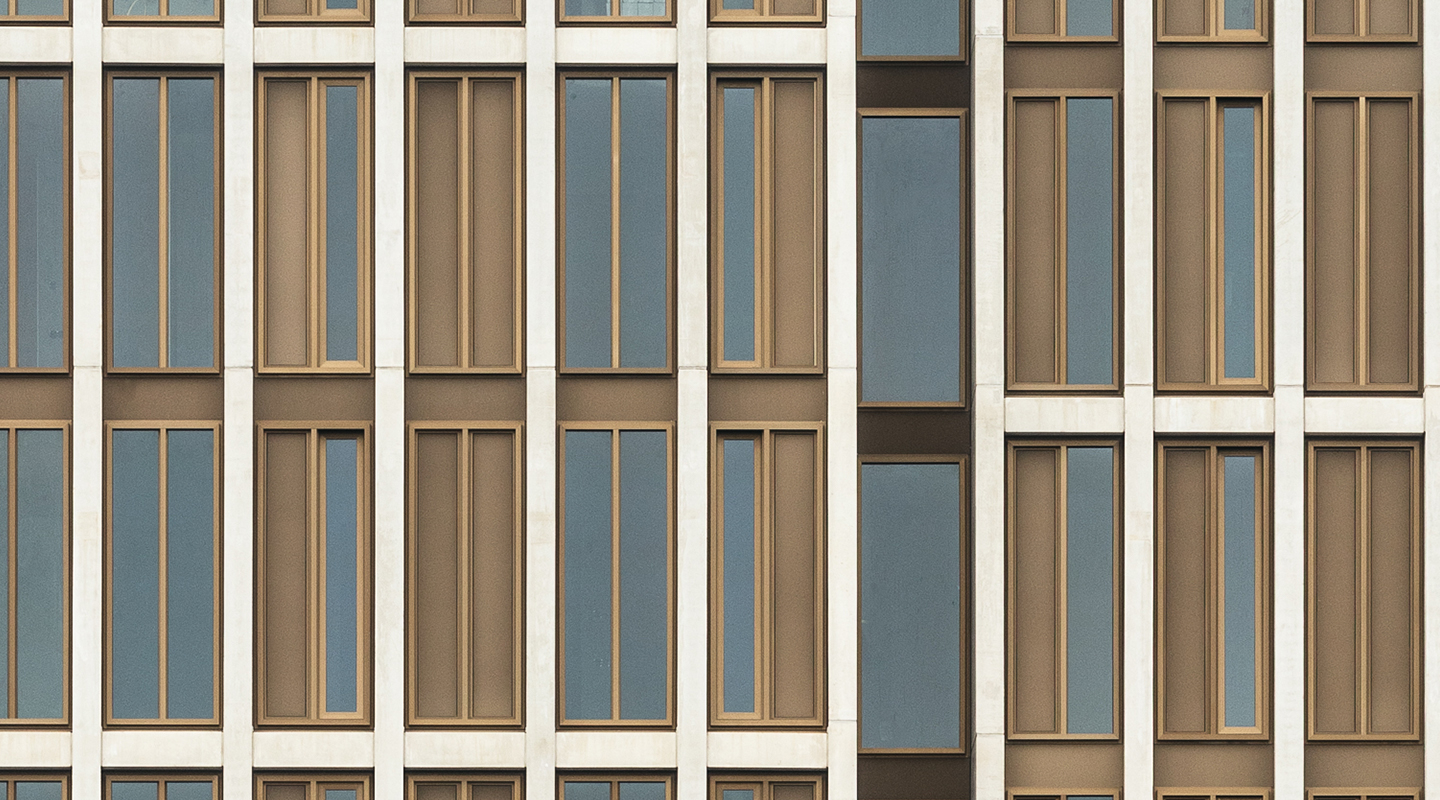
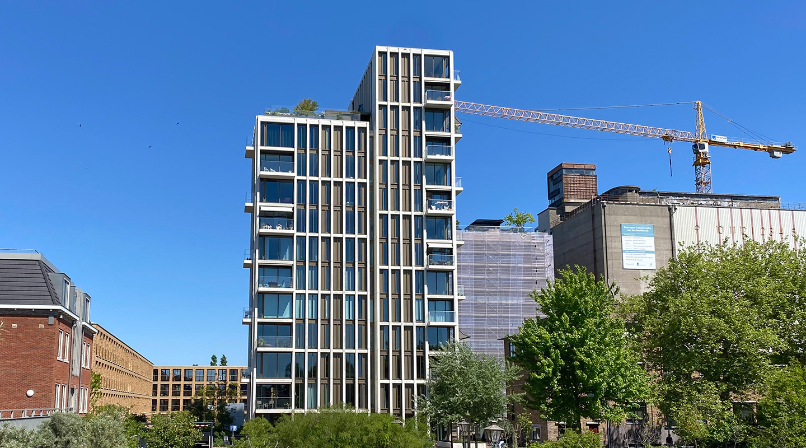
SINGELTOREN
The uniquely designed, newly built 45-meter-high residential tower houses 30 apartments and 2 penthouses. Located on Oosterkerkstraat, it offers stunning views of Leiden’s historic city center, De Meelfabriek Garden, the Plein, and the Singel—hence its name.
The Singeltoren consists of three interconnected towers of varying heights, ensuring that the diverse composition of the existing buildings blends harmoniously with the surroundings. This division into three volumes gives the tower a slender and elegant appearance, making it a subtle yet striking addition to Leiden’s skyline.
A modern and refined design, featuring concrete, glass, and aluminum, gives the tower a distinct identity while seamlessly complementing the industrial character of De Meelfabriek. Floor-to-ceiling windows provide breathtaking views over the city and the Zijlsingel. The high-performance A+++ insulated glass ensures low energy consumption and excellent soundproofing. The building utilizes its own geothermal energy sources for sustainable energy supply.
The ground floor has an open and inviting design, strengthening its connection with the surroundings. It houses the entrance to the underground parking garage as well as Barthen Kitchen Design.
The Singeltoren is built atop an underground parking garage, with its load-bearing structure consisting solely of the façade columns and central lift core, allowing for flexible interior layouts tailored to residents’ needs.
The foundation was laid in 2018 during the construction of the underground three-level parking facility, which accommodates over 300 cars, fulfilling the entire parking demand of De Meelfabriek. This ensures that the area remains car-free, making space for gardens, a public square, and pedestrian walkways.
Completion: 2022 (residences) 2024 (commercial space)
Enter the unique world of Barthen Kitchen Design. Each kitchen tells its own story—a unique story of the client’s experience and style, where culinary dreams come to life in their own environment. Owners Sid and Rachael bring the client’s vision to life in their inviting showroom. Schedule an appointment and experience their approach to creating your custom kitchen!
