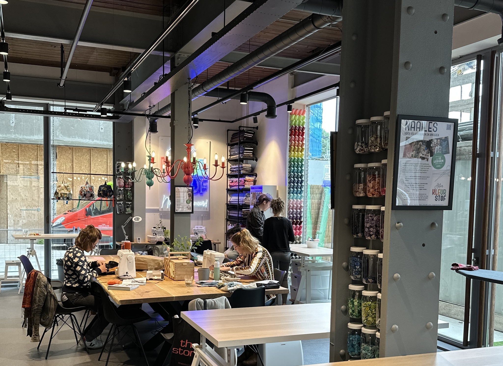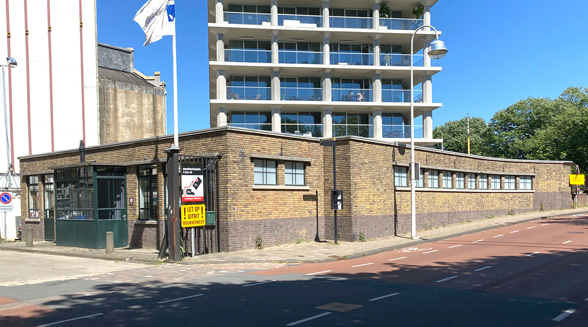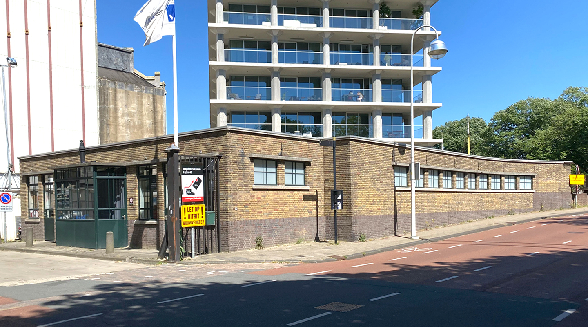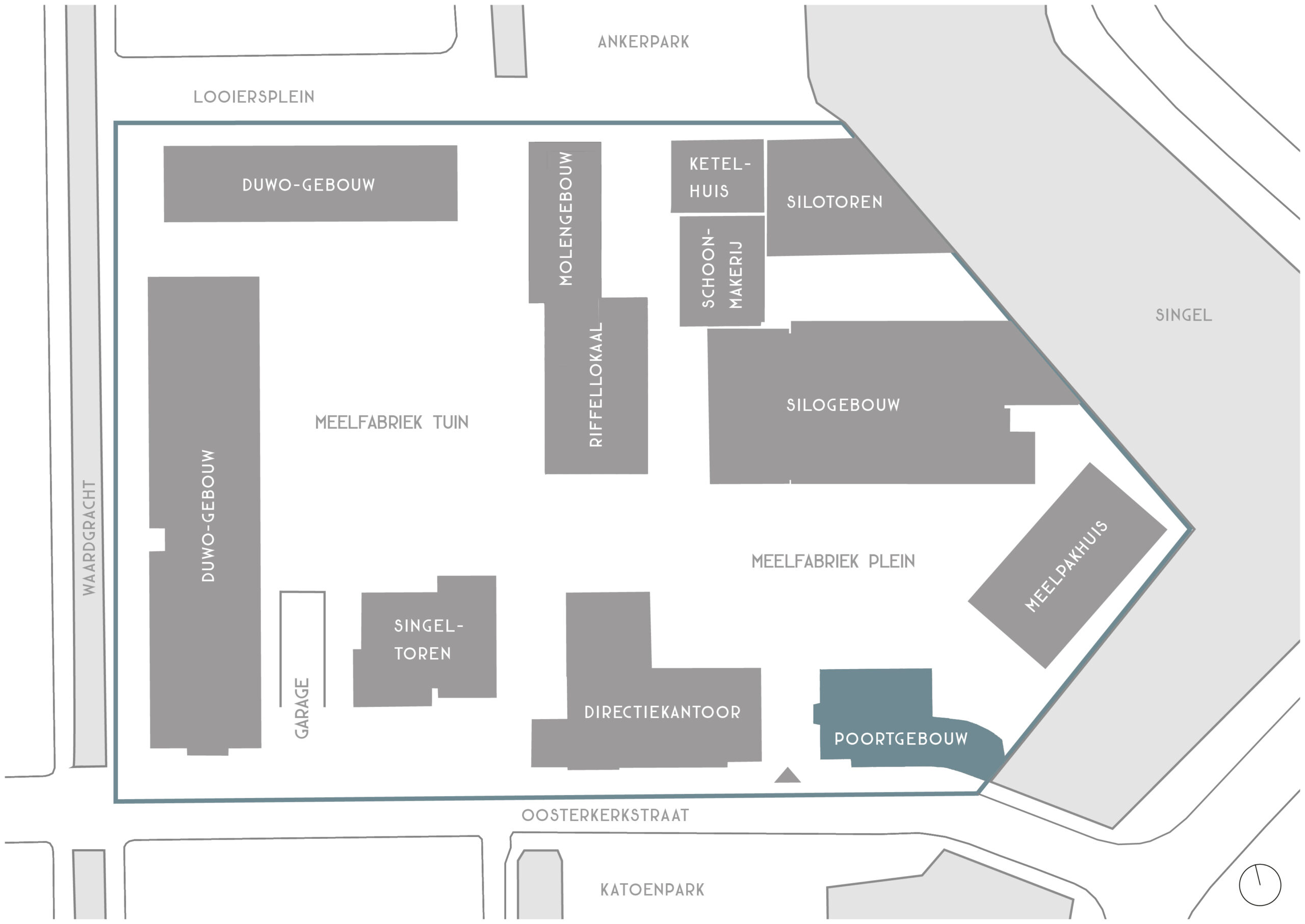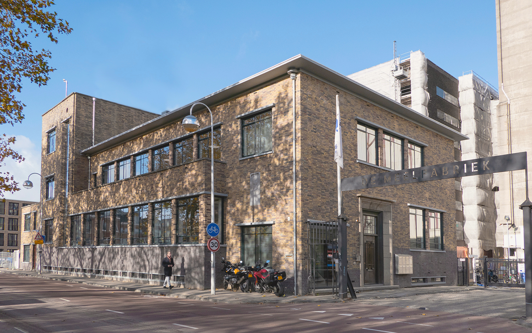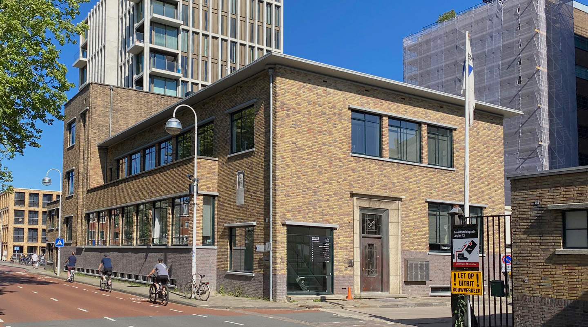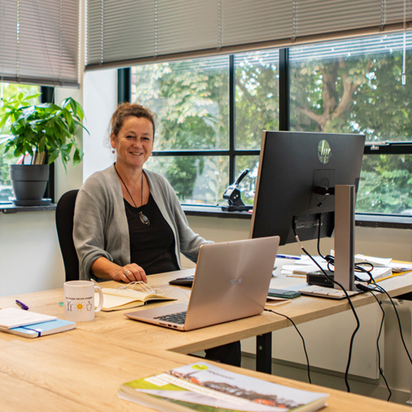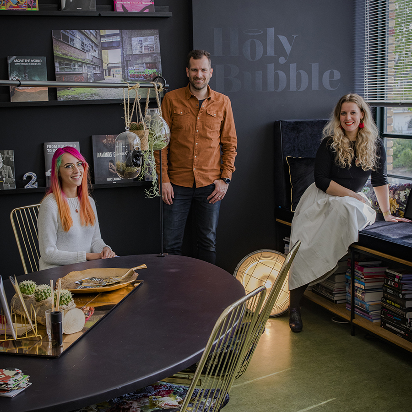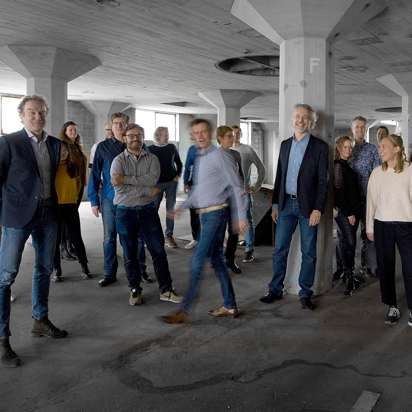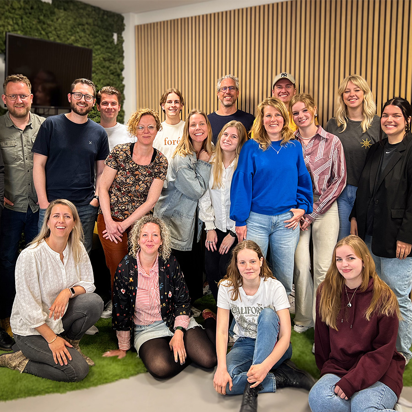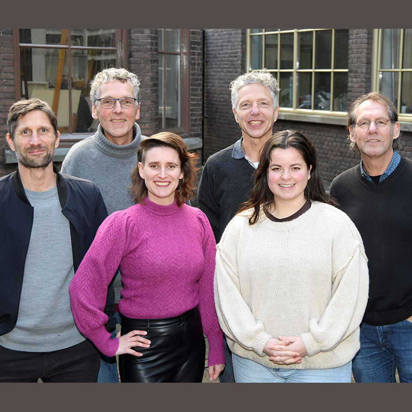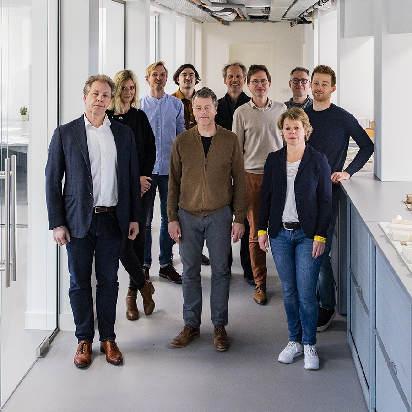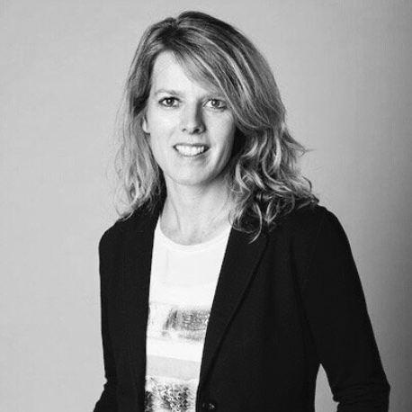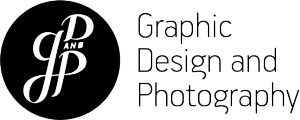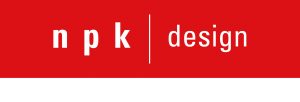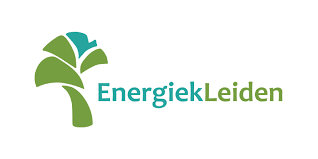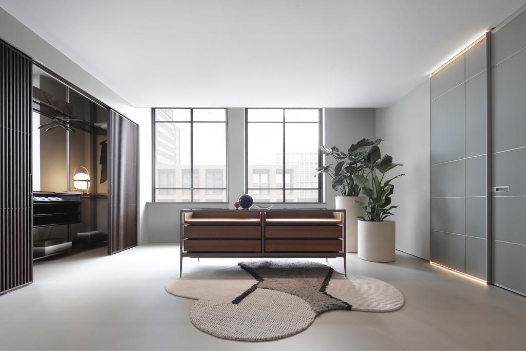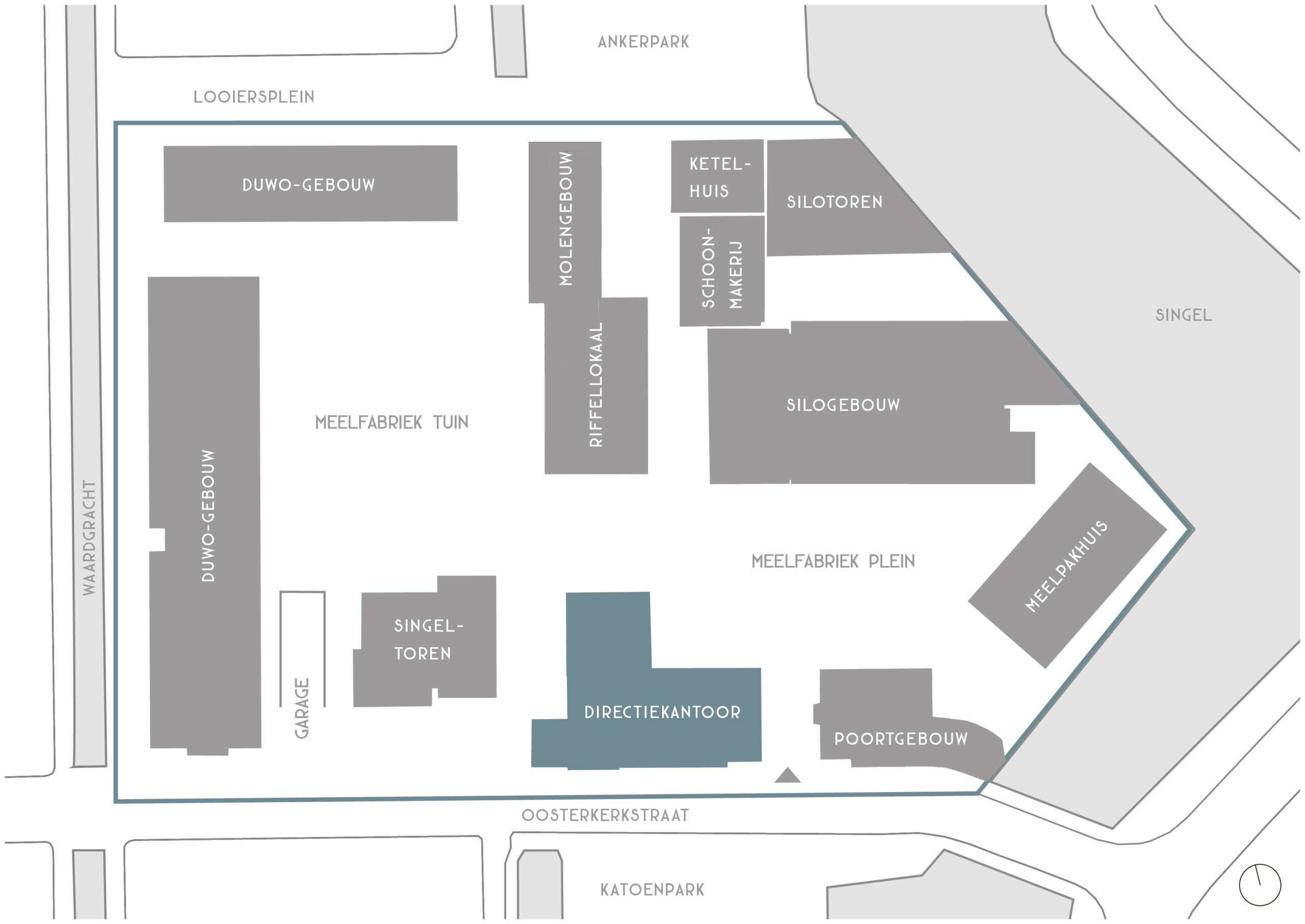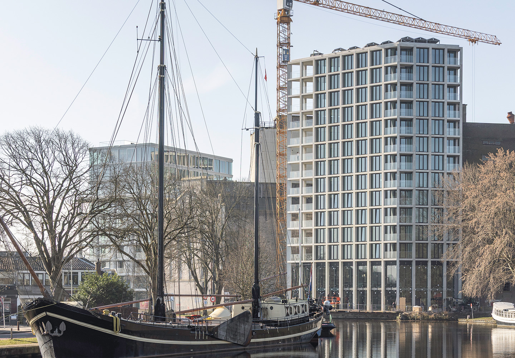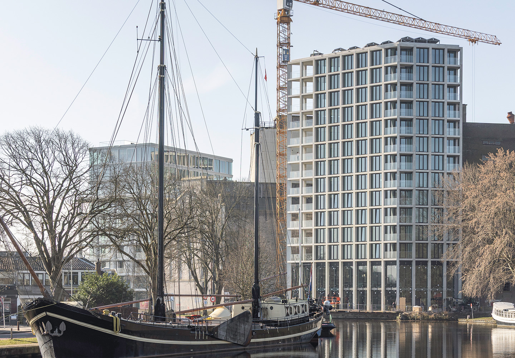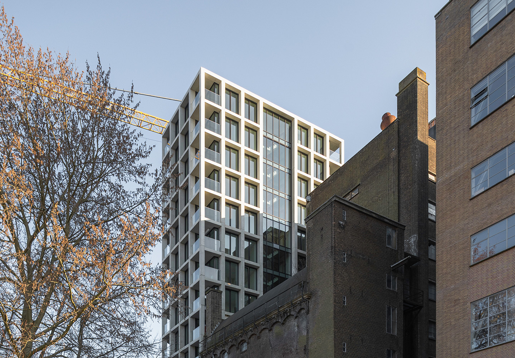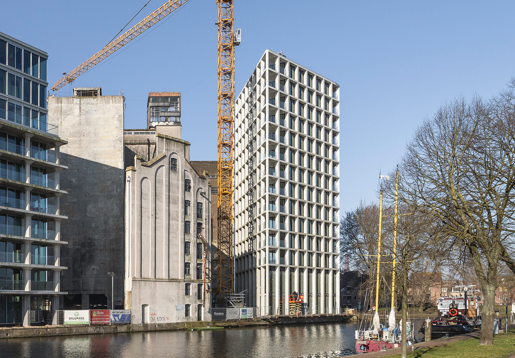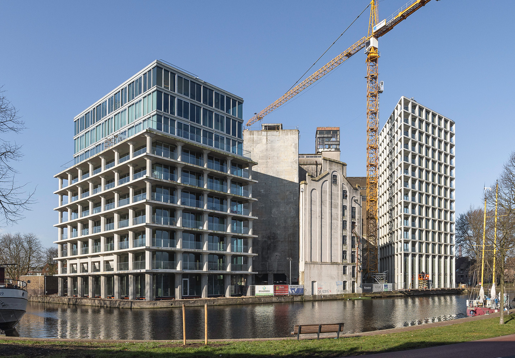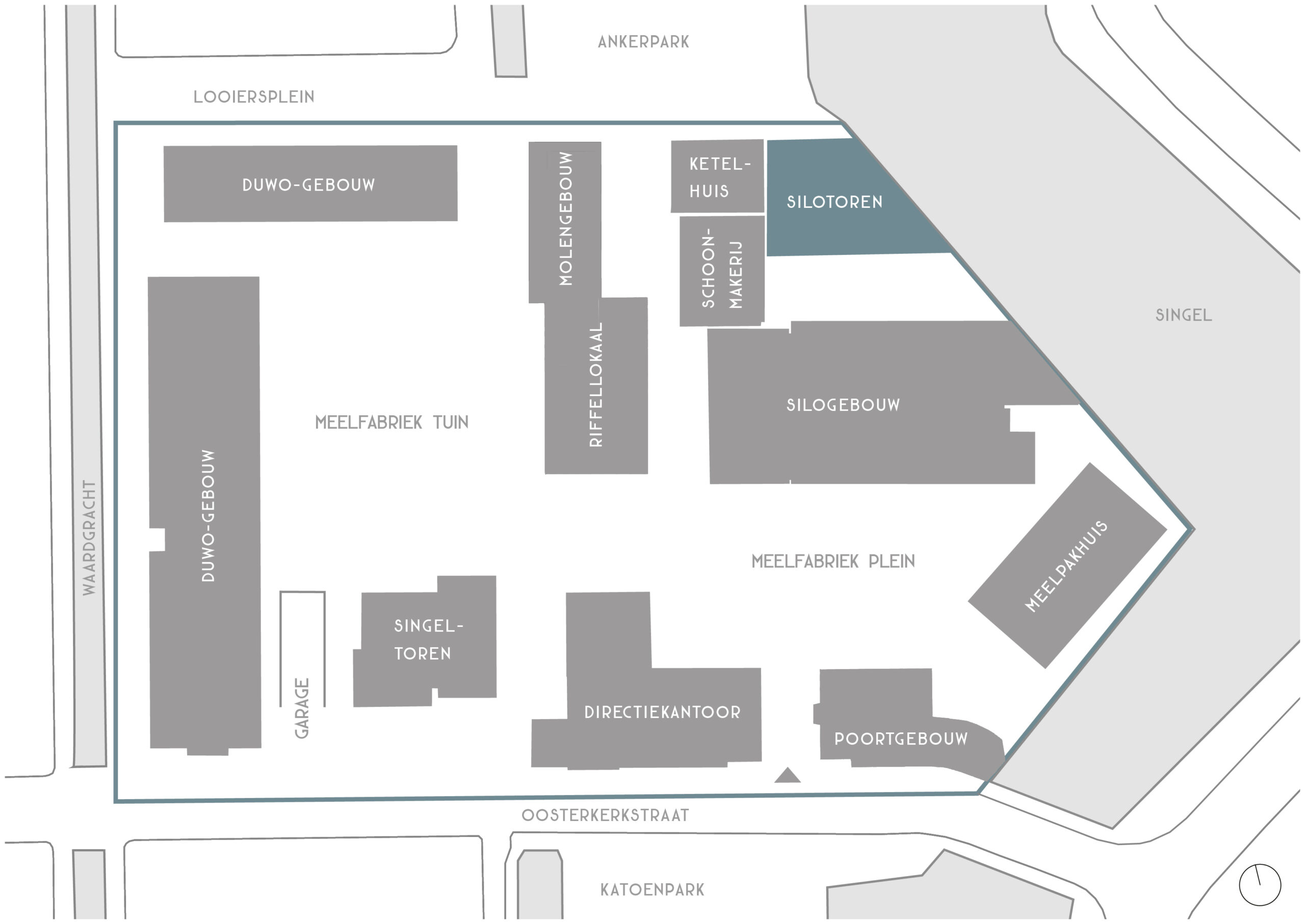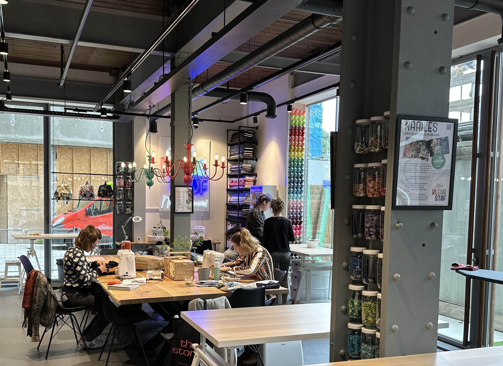
SHOPS & WORKSPACES
On the ground floor of the various buildings, there will be unique shops and workspaces such as boutiques, workshop areas, and galleries. These shops attract people and bring vibrancy. Instead of large franchise chains, we aim for surprising creative businesses that have a connection to art, design, craftsmanship, or sustainability.
In the Riffellokaal, you can already find creative, sustainable, and socially-conscious entrepreneurs who prioritize collaboration. Space for design will be available under the Singeltoren. On the ground floor and the first floor of the Meelpakhuis, there will be a mix of a cultural café with books, space for debates, and various studio and retail spaces that seamlessly blend together.
The exact details are still being worked out, and we are open to innovative entrepreneurs who would like to establish themselves here. If you’re interested in being a part of this, please contact us. Send an email to: info@demeelfabriek.nl

