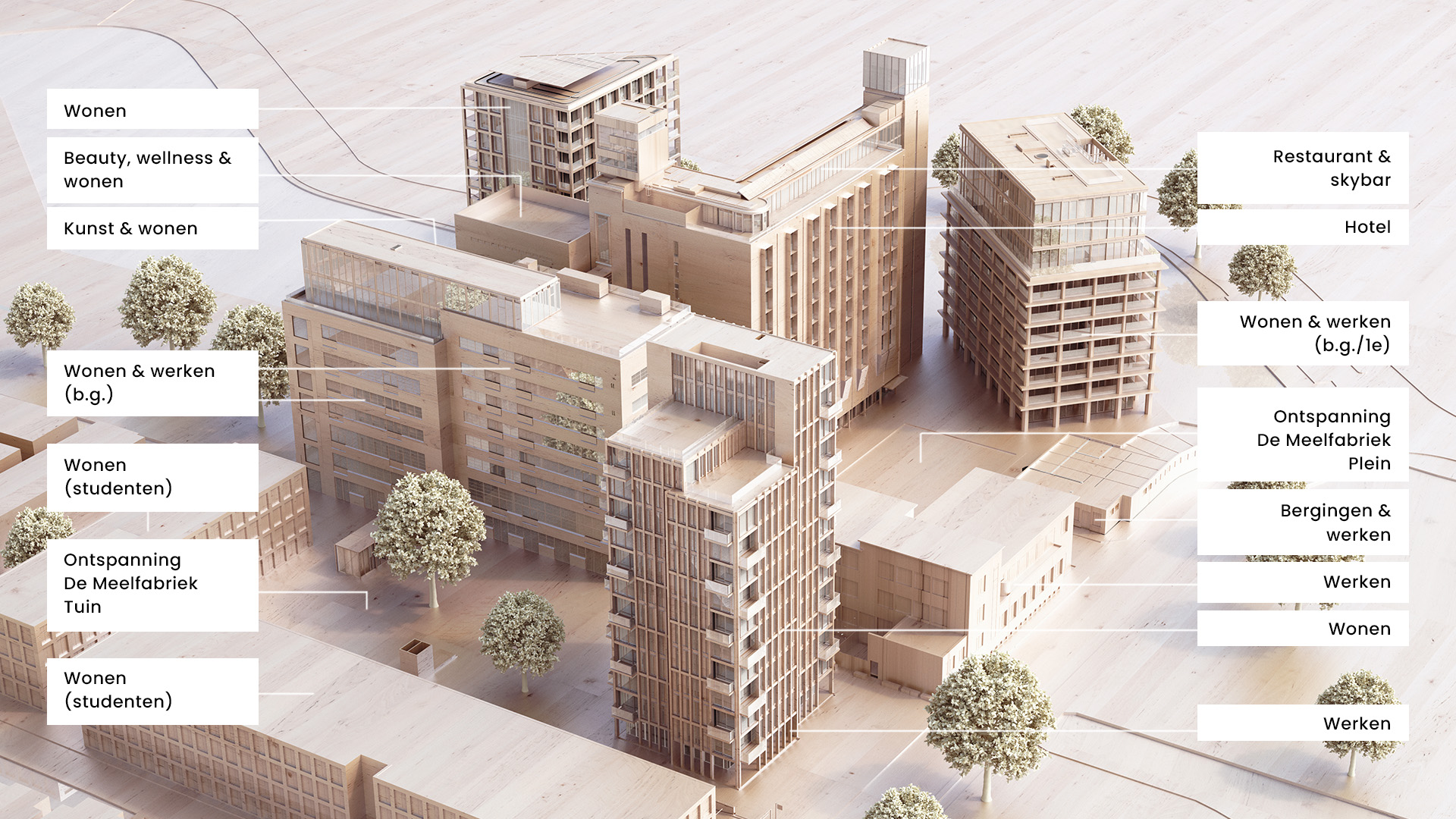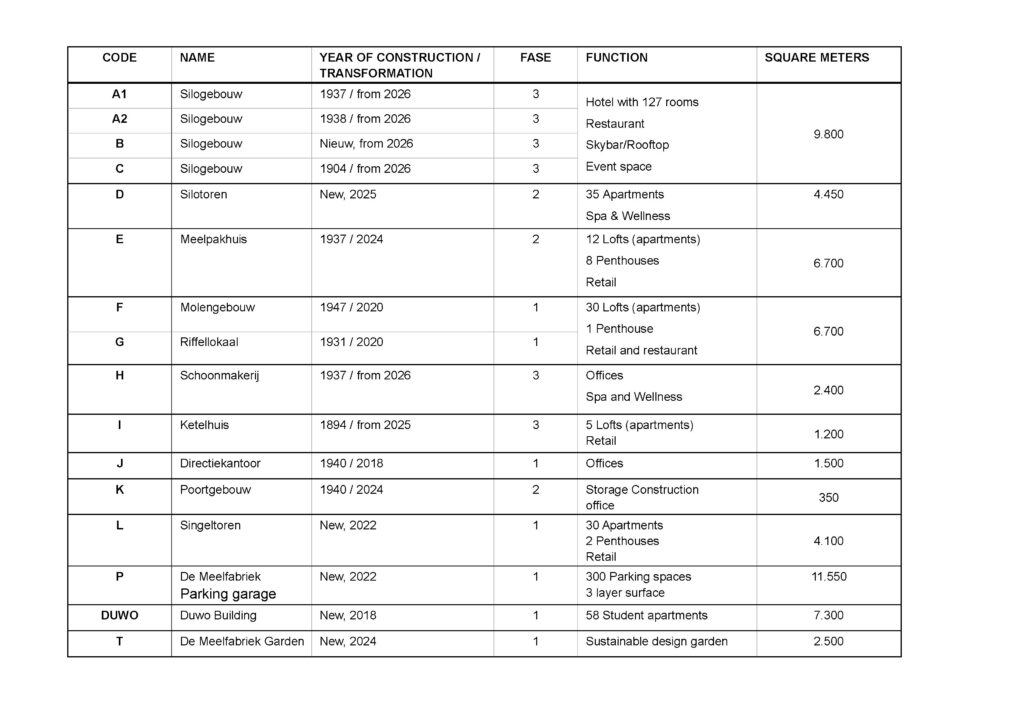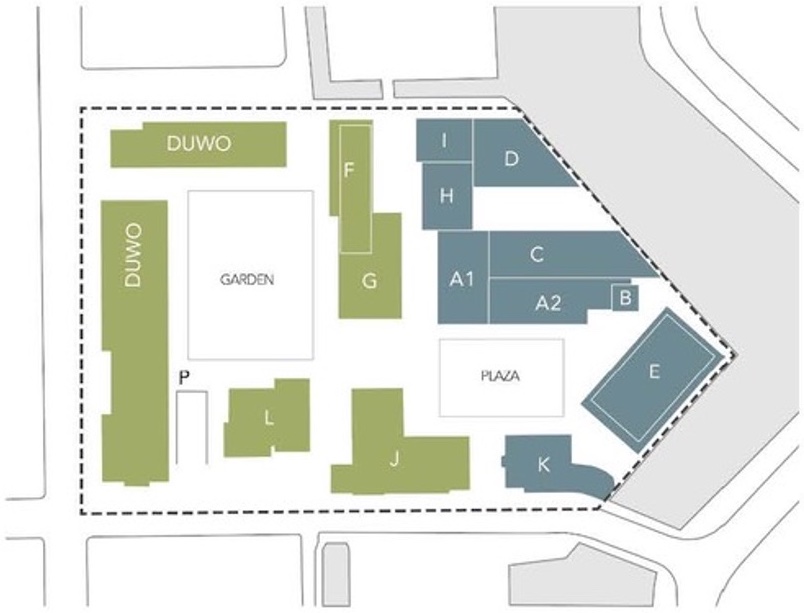For additional press, media or PR questions about De Meelfabriek,
please contact Patty Beuk.
PERSKIT DE MEELFABRIEK
INTRODUCTION
De Meelfabriek in Leiden is an extensive redevelopment project. The ten national monuments are being revitalized and complemented with striking new constructions. The buildings will provide spaces for living, working, shopping, and, above all, gathering and relaxing. With lofts, apartments, and student housing, along with a hotel, restaurant, sports & wellness facilities, offices, shops, and areas for art and culture, it will become a vibrant hub in the city. A unique place where industrial heritage is intertwined with a contemporary lifestyle. A meeting point for residents and visitors, locals and tourists. A place that embodies both the history and the future of the city.
In the initial phase (2002–2013), Swiss architect Peter Zumthor designed the master plan
“Back to the Bones”
for De Meelfabriek. Since 2015, Studio Akkerhuis has been working on the development of a renewed master plan and is responsible for the architecture of this impressive complex. Piet Oudolf is in charge of the garden design. LOLA Landscape Architects designed the surrounding landscape to connect and invite exploration. Van der Wiel Bouw, along with trusted subcontractors and suppliers, ensures the project’s execution.
ARCHITECTURE
A groundbreaking total design including transformation, new constructions, garden, and landscape architecture.
THE CONCEPT
The design of De Meelfabriek goes beyond the building plans. It starts with a vision and is translated into a floor plan that exudes the passion and conviction behind that vision. The core values of De Meelfabriek are interaction and connection and it aspires to be a new hub for Leiden and the surrounding area.
All of the new uses of the site, both commercial and non-commercial, encourage interaction and connection. People with highly individualised lifestyles and work styles need ways to connect, and a vibrant city makes sure it provides them. As part of this ambition, De Meelfabriek is an important focal point.
De Meelfabriek is a redevelopment project that combines the best of Leiden’s industrial heritage with today’s knowledge economy. By explicitly mixing different uses that focus on variety and diversity, the right conditions are created for a vibrant and creative meeting point. De Meelfabriek is very much open to the outside world, fulfilling a culturally and socially valuable function. As a hub of activity, it enriches the lives of people living in the area and is an inspiring destination for tourists. This also applies to districts in Leiden that used to be outside the city centre and are now reconnected with it.
Physical connection is possible due to the siting of the project and the use of sustainable modes of transport. De Meelfabriek is within easy reach of the motorway to Schiphol Airport, Amsterdam, The Hague and Rotterdam, but beaches and attractions like Keukenhof flower garden are also just a few kilometres away. Electric cars will be available for use by business people, residents and tourists. People will be encouraged to travel by bicycle or public transport (where possible), driving only when necessary. A three-storey car park for personal vehicles is under construction.
This will ensure that the site remains car-free without sacrificing on convenience. By bike or on foot, you can be in the old city centre in no time at all. The garden of De Meelfabriek is one of the links in the chain that forms the Singelpark: a unique urban park that spans 6,5 kilometres and surrounds the historic centre of Leiden. The water of the canals runs through the park like a blue vein, making De Meelfabriek part of the main route for ramblers, cyclists and water users. The company Bizon Events is located in De Meelfabriek and is the perfect place to hire bikes or book a trip on an electric boat. It will of course also be possible to moor your own boat nearby if you want to dine out, take in some culture, go shopping or stay overnight.
On the commercial front, eateries, shops and wellness facilities will focus on personal interaction. For instance, the wellness centre will be about well-being in the broadest sense of the word. It will be accessible to hotel guests, residents and outside visitors. The hotel will offer an optimal experience for both business and leisure guests through the unique spaces, the special environment and the warm reception. And instead of mass-produced goods, the shops will offer selectively chosen products or even bespoke items. Customers will receive personal attention and advice and will be free to stroll around at their ease between the hotel and the shops, stop off at the wellness centre or pop into a café for a cup of coffee.
Ook de invulling van de kantoorruimtes is gebaseerd op de filosofie van De Meelfabriek: bedrijven zullen raakvlakken hebben met creativiteit, duurzaamheid en wellness. Te denken valt aan ontwerpstudio’s en ateliers, fysiotherapie en leerwerkplekken.
The use of office space is also based on the philosophy of De Meelfabriek: companies will have an affinity for creativity, sustainability and wellness. Examples include design studios and workshops, physiotherapists and learning workspaces. A varied range of premises will be created, each with its own distinctive architectural and design features. The offices in the former Schoonmakerij will have a connection with the wellness. And in the former Ketelhuis it will link to art & culture. The ground floor of the modern new Singeltoren will lie between the street and the courtyard garden, close to the underground car park and next to the existing Directiekantoor. Private and communal workspaces will alternate, always with the aim of lending mutual support. The current businesses are already setting the tone with a mixture of established agencies and start-ups, all offering a varied range of services.
There is considerable interest in art and culture, and a large area will therefore be set aside for this purpose at De Meelfabriek. These flexible spaces can be used for contact and debate, exhibitions, events and workshops, and also an intimate film theatre. The programme can vary from a fashion show, to a philosophy club meeting. Other options include a conference centre and an exhibition venue for the art stored in Leiden’s many museums. The activities will be interwoven through all of the buildings and through the different uses of the site. For example, the lower floors of the Meelpakhuis will be a place where people can meet and enjoy beautiful products and great events.
The distinctive buildings are already very much in demand as an inspiring backdrop for various productions and festivals. This will be developed further on the special Art & Culture dedicated Ketelhuis. The highlight of this building is the dome. This intimate space will house a very special film theatre. The venue will also attract the business market.
As a high-end conference venue, Leiden can compete internationally with cities like Oxford, Cambridge and Salamanca. With its university and Bio Science Park, Leiden is one of the leading centres of scientific excellence in Europe and is therefore the perfect choice for international conferences.
The city attracts both business and leisure visitors. With 13 museums, there is no city in the Netherlands where culture can so easily be combined with a business meeting. Other culture vultures also appreciate the treasures that the city has to offer. The development of the shopping centre with modern stores in the historic centre undoubtedly adds to the attraction. The hotel will focus on all these target groups, offering a diverse range of rooms for short or long stays. The hotel’s Skybar, the restaurant and spaces suitable for events will be complemented by the other facilities available on the site.
PEOPLE
The transformation of De Meelfabriek into a unique destination is made possible by its people. Together with construction workers, residents, tenants, visitors, and more, they make the difference. Here are some of the key players:
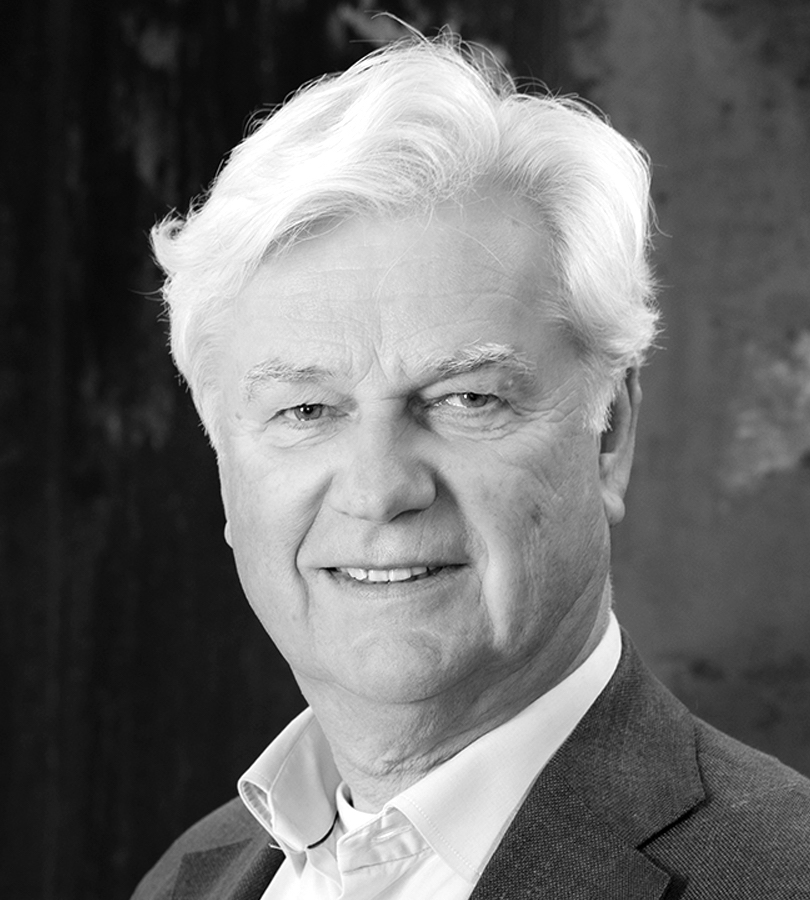
AB VAN DER WIEL
Ab van der Wiel was inspired by New York’s rough Meatpacking District during a visit in the early 1980s, where industrial buildings were being repurposed. When he learned of the impending closure of De Meelfabriek in his hometown of Leiden, he immediately recognized the value of this industrial complex.
In 2001, the value was affirmed when ten of the buildings were designated as national monuments. Architect Peter Zumthor laid the foundation for the master plan with his “Back to the Bones” approach. Each building was critically examined to determine its defining features and how these could be strengthened, while identifying elements to adapt or remove to enable a sustainable transformation.
Studio Akkerhuis was brought in in 2015 to further develop the master plan. Together with landscape architects LOLA and Piet Oudolf, they are breathing new life into the location. Studio Akkerhuis remains the lead architect for De Meelfabriek, translating Ab van der Wiel’s vision into a forward-looking, sustainable plan.
The project thrives on high standards and close collaboration between a small, direct team. Ab van der Wiel, as the developer and owner of both De Meelfabriek and the associated construction company, maintains long-standing partnerships with architects, subcontractors, and suppliers. De Meelfabriek is set to become an inclusive urban space, a vibrant neighborhood for everyone, including local residents and visitors. The rezoning combines urban densification with the development of a special piece of the city.
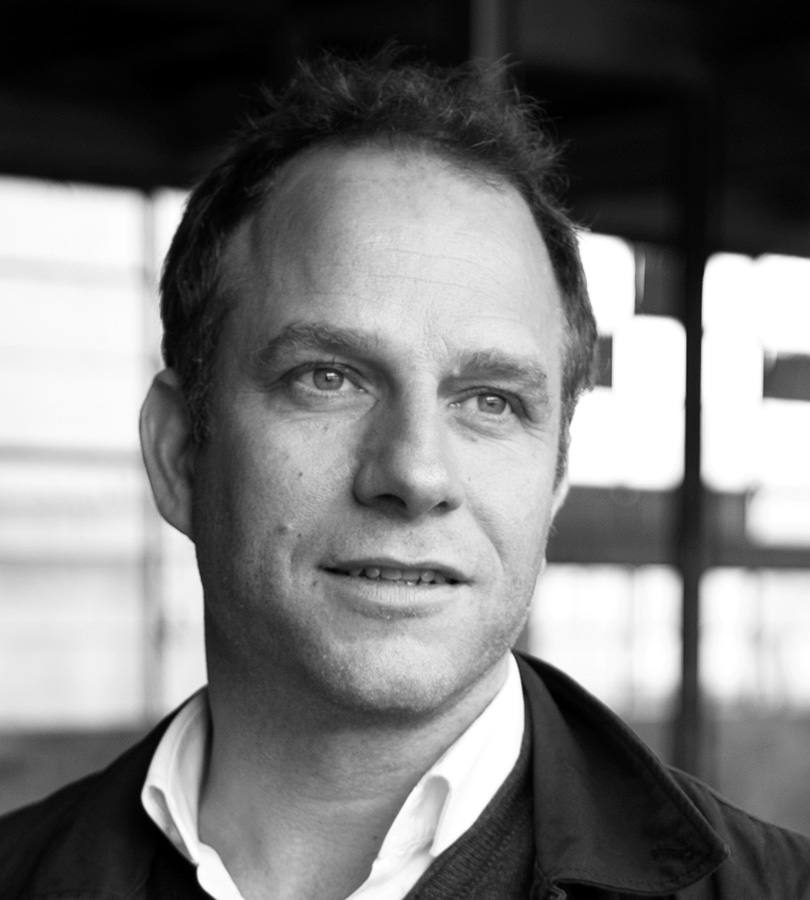
BART AKKERHUIS
Bart Akkerhuis is an architect and founder of Studio Akkerhuis, a Paris-based architecture and design firm. The team of 35 architects from 15 countries works closely together, united by a passion for architecture and design.
Since its establishment in September 2014, the studio has grown rapidly, undertaking notable international projects ranging from small-scale installations — such as a temporary bamboo theater seating 250 — to Google’s Paris headquarters and the transformation of De Meelfabriek in Leiden.
The studio values creativity and originality while balancing the practical demands of architecture and design delivery. They oversee all project phases, from conceptual design to construction supervision, collaborating closely with clients and advisors to develop tailored solutions.
In 2016, Studio Akkerhuis received the Design Vanguard Award from Architectural Record, and in 2019, they won the prestigious World Architecture Festival Award for De Meelfabriek. In 2023, the project also earned the Jury Prize at the Rijnlandse Architectuur Prijs.
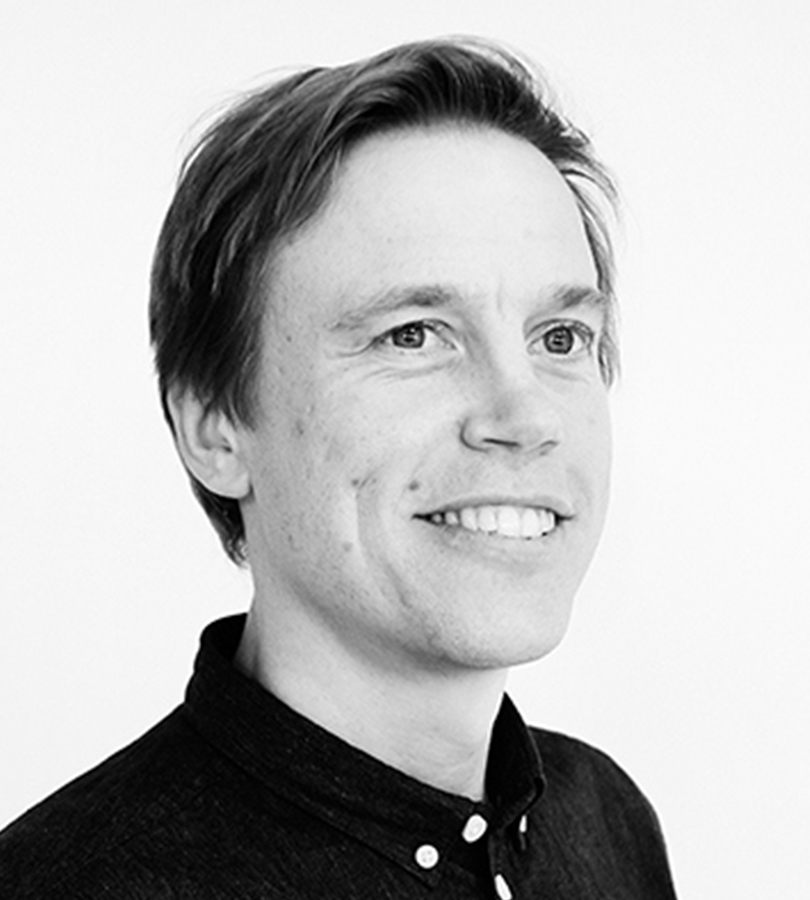
PETER VEENSTRA
LOLA Landscape Architects is a forward-thinking landscape architecture firm that reimagines and redesigns cultural landscapes. With thoughtful concepts and targeted interventions, LOLA (LOst LAndscapes) aims to enhance these landscapes into beautiful, healthy, and sustainable spaces. Their designs emphasize unique experiences — landscapes for wandering, marveling, and dreaming.
The firm works on large-scale landscape designs worldwide, including Leiden’s Singelpark. Peter Veenstra often collaborates with Piet Oudolf on projects, such as De Meelfabriek and the Gasklockan landscape in Stockholm, a site with abandoned gasometers.
LOLA has received several awards, including the Young Maaskant Prize for young architects and the Topas Landscape Award.
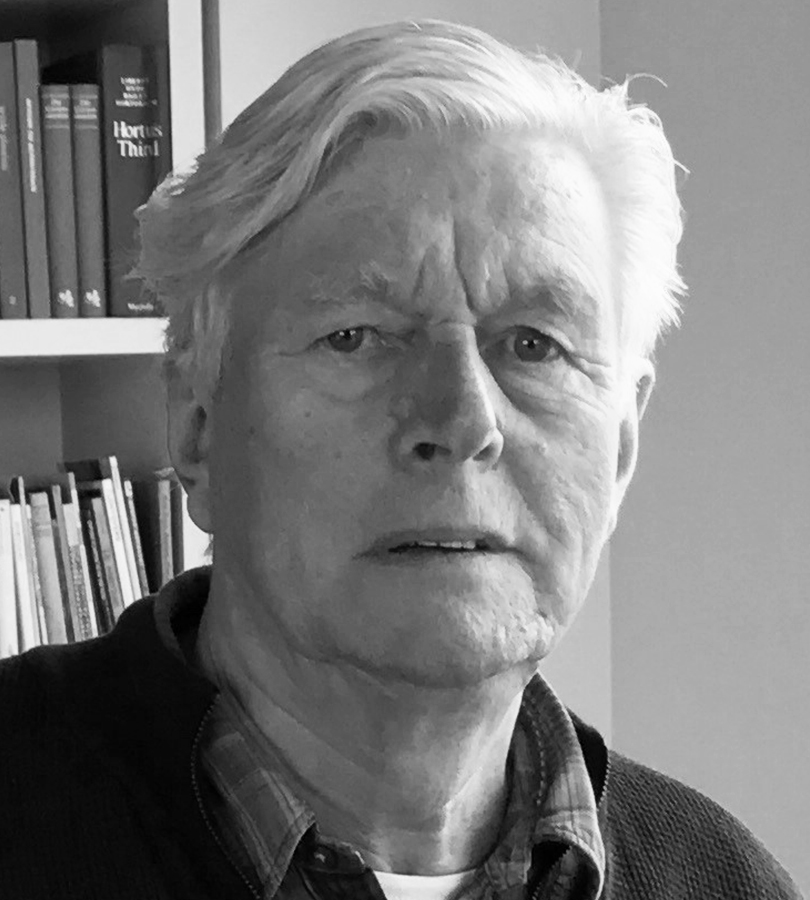
PIET OUDOLF
Piet Oudolf is widely regarded as the most renowned Dutch landscape architect. His internationally acclaimed gardens and parks include New York’s High Line and Chicago’s Millennium Park. Working from his home base in Hummelo, Gelderland, with his wife Anja, Oudolf is a leading figure in The Dutch Wave, a movement in landscape architecture inspired by natural plant communities, art, and the passage of time through the seasons.
He has received numerous honors, including Prins Bernhard Cultuurprijs and Maaskantprijs, and was recently appointed to Officier in de Orrde van Oranje Nassau. For De Meelfabriek, Oudolf designed the garden in his signature style.

Pleased to Meet You: De Meelfabriek
What were the original purposes of the buildings on De Meelfabriek site?
And what are their new functions? Here’s an introduction to 10 unique components of the complex.
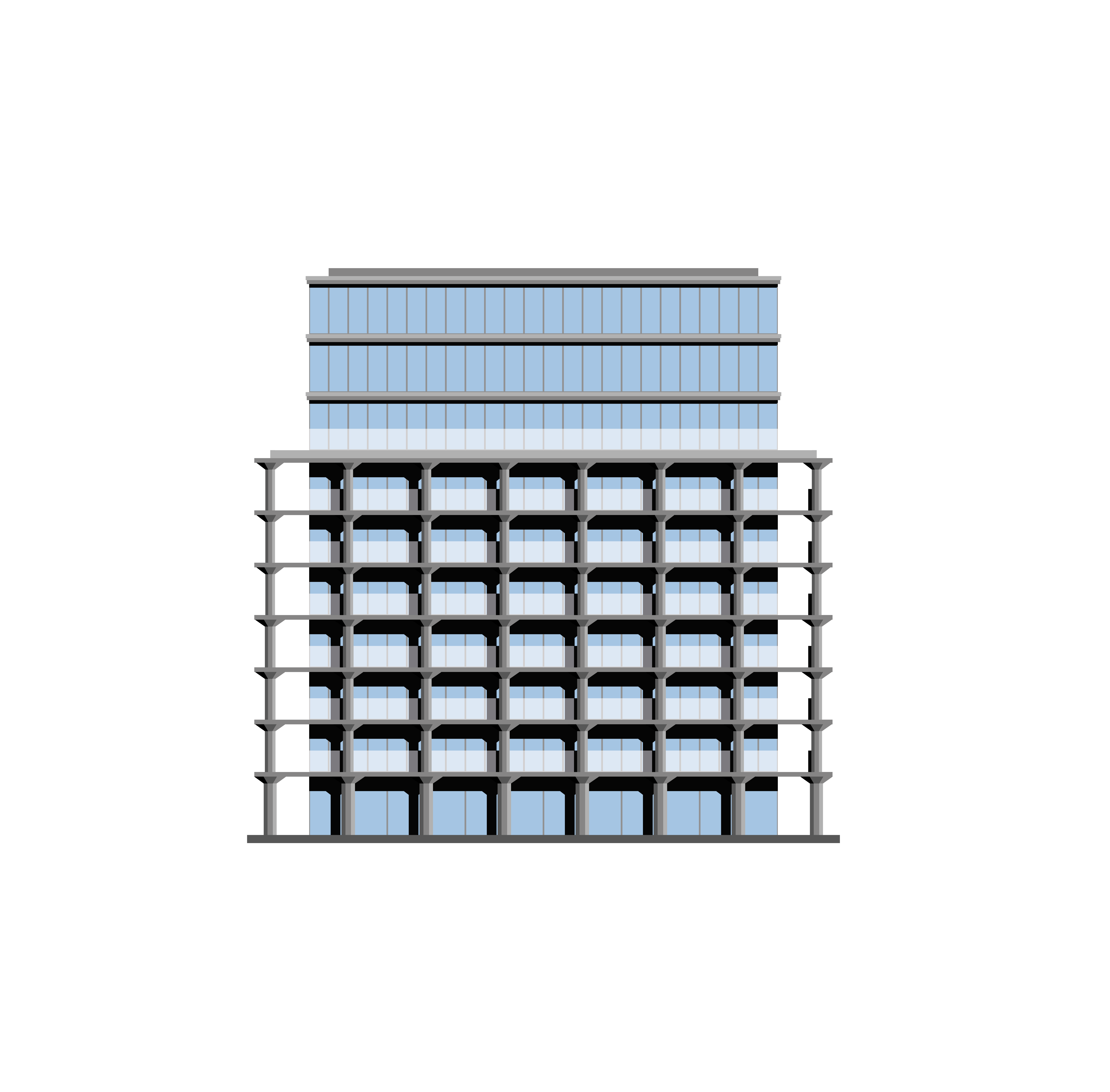
MEELPAKHUIS, National Monument
This functional design with concrete mushroom columns was originally used to store large quantities of flour. Replacing the original brick facade with a recessed glass facade has revealed the rhythmic structure of the columns. The columns are narrower at the top, where less load-bearing capacity was required. The sturdy base allowed the addition of three new floors. The monumental chute, once used as a slide for transporting flour sacks, is now the centerpiece of the private staircase. The ground floor and first floor will soon house an innovative commercial and cultural concept. Numerous ingenious sustainability measures were applied during the transformation.
Year built: 1937 / Transformation: started 2021, completion 2024
Architect: B. Buurman / Transformation architect: Studio Akkerhuis Architects
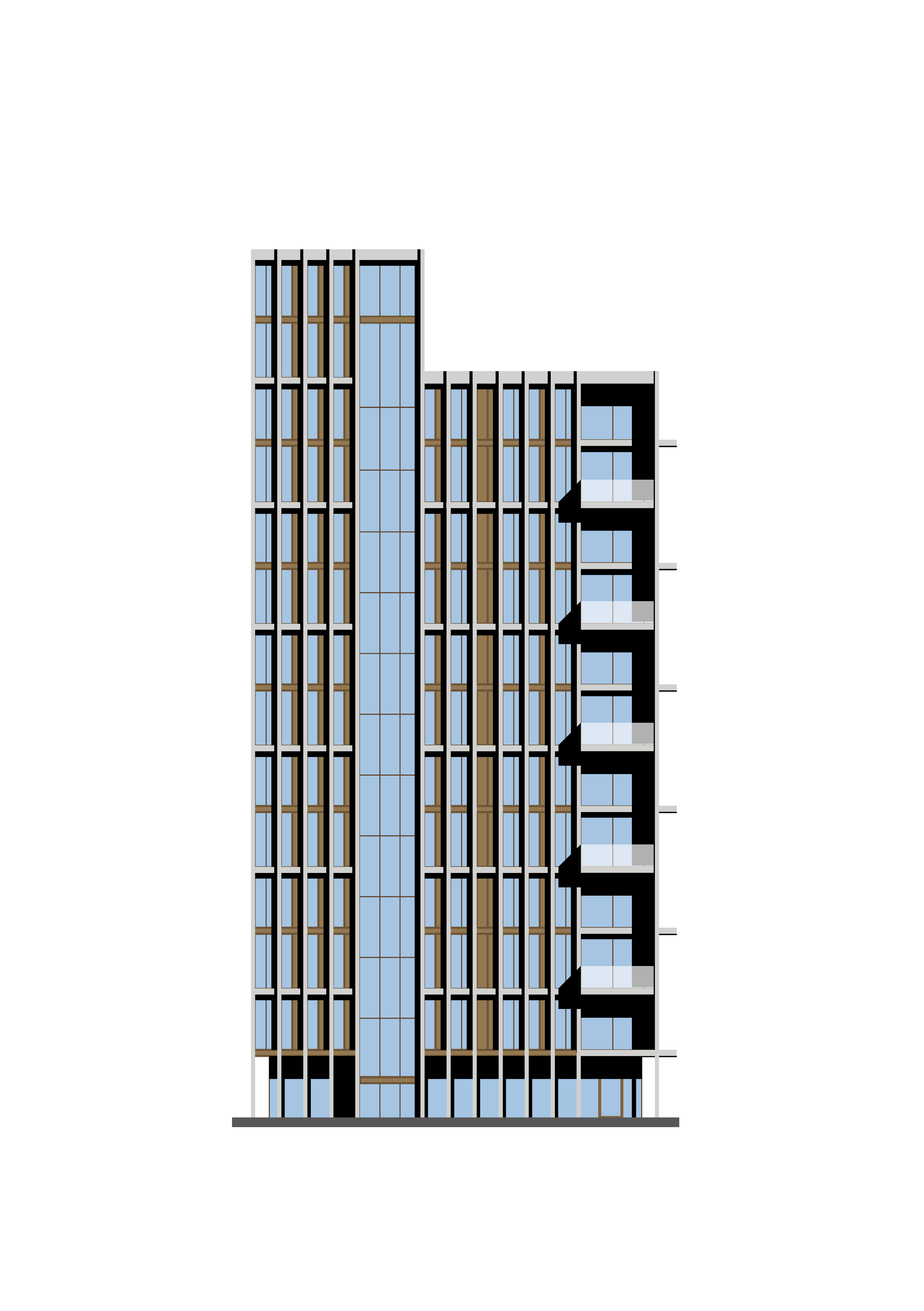
SINGELTOREN
This newly built, slender residential tower, 45 meters high, comprises 30 apartments and 2 penthouses. The diverse composition of the three interconnected towers of varying heights integrates seamlessly with the surroundings: Oosterkerkstraat, De Meelfabriek garden and square, and the Singel. The segmentation gives the Singeltoren an elegant appearance, subtly enhancing the skyline. The clean detailing of concrete, glass, and aluminum, combined with floor-to-ceiling windows offering stunning views, perfectly complements De Meelfabriek’s industrial character. High-quality glass insulation ensures low energy use and excellent soundproofing, while its own geothermal sources provide sustainable energy. The ground floor includes the entrance to the parking garage and Barthen Keuken Design Center.
Completion: 2022
Architect: Studio Akkerhuis Architects
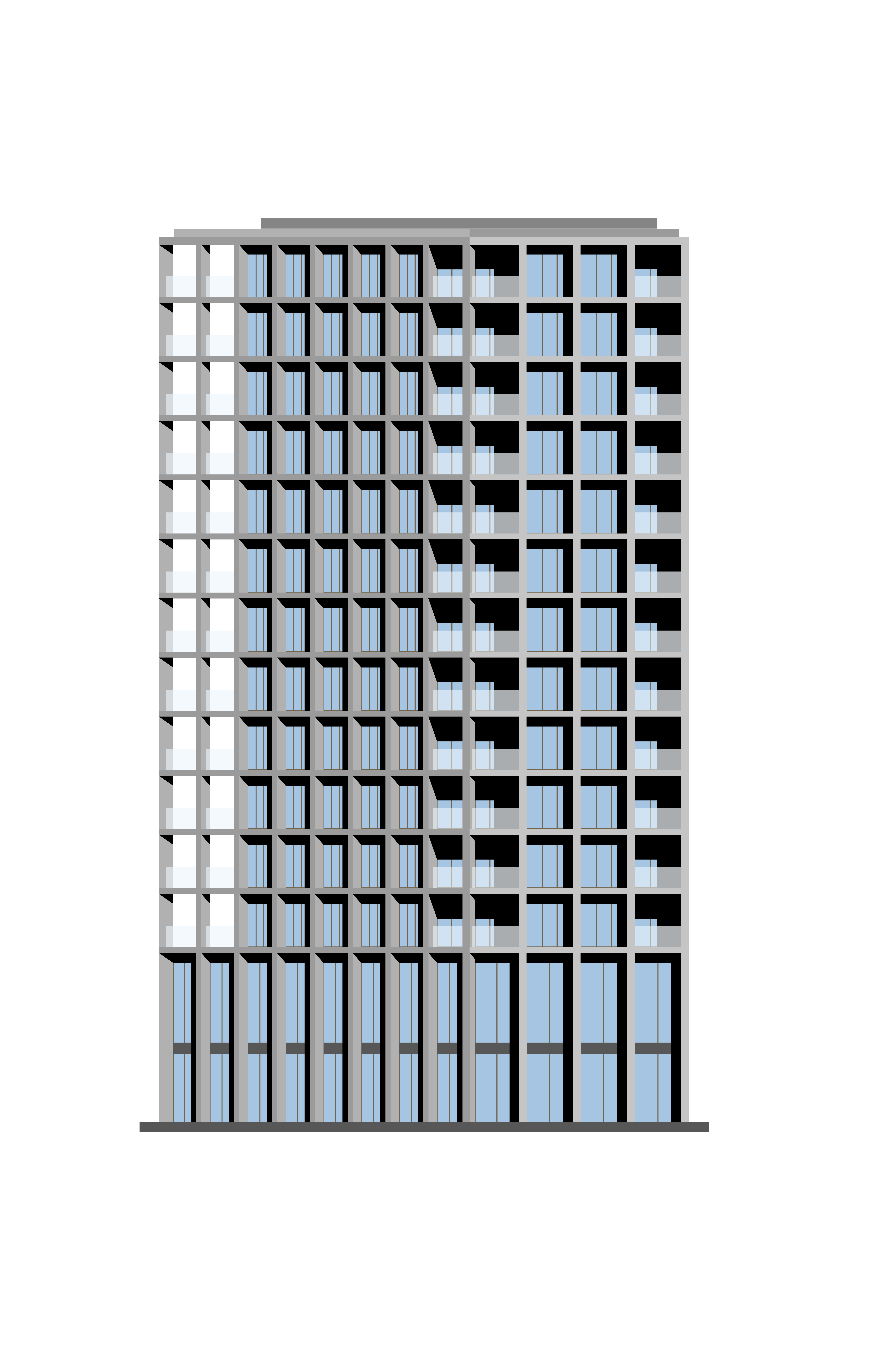
SILOTOREN
The new Silotoren marks the edge of De Meelfabriek site, standing near the Zijlsingel and Ankerpark, above the City Spa and around the corner from the Art Center. The wellness center occupies the base of the building, connected to the restored Schoonmakerij. The apartments offer breathtaking views of Leiden. This new icon among the historic buildings features 12 residential floors with 33 apartments and 2 penthouses. Its architecture, in form and material, reflects the robust industrial character of the historic buildings and nods to the silo structure that once stood here.
Completion: 2025
Architect: Studio Akkerhuis Architects
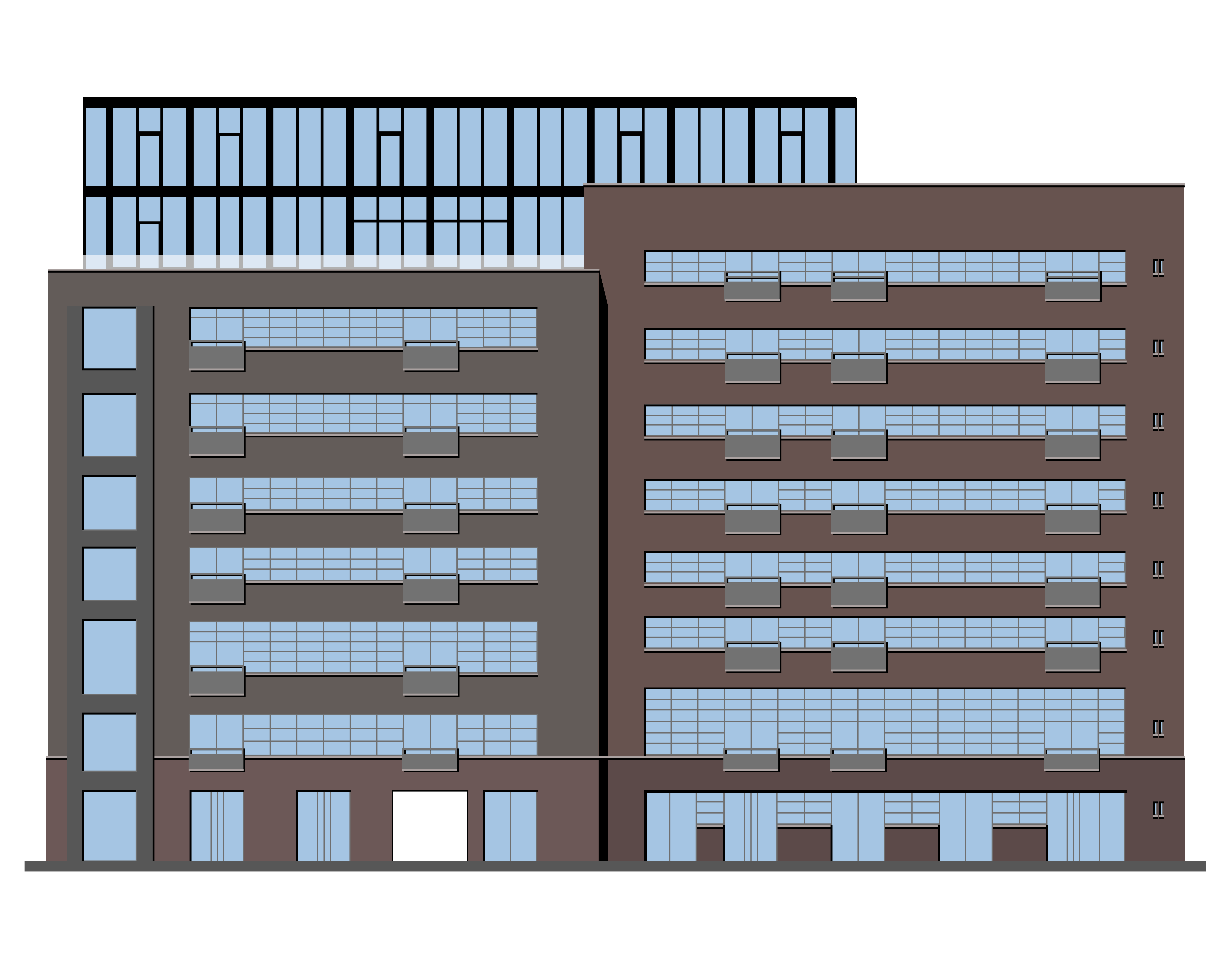
MOLENGEBOUW & RIFFELLOKAAL, National Monument
These buildings once housed machines for milling grain and sharpening grooves into millstones. Built for functionality and flexibility in the Nieuwe Bouwen style, their industrial character was central to their transformation. The original facade with specific window patterns, steel framework, and wooden ceilings has been carefully restored and remains highly visible. The modernization created energy-efficient, luxurious loft apartments. A newly added penthouse links the Molengebouw and Riffellokaal with a striking steel-and-glass construction. The ground floor accommodates De Fysiospecialist, Les Soeurs hair salon, Grutsk coffee bar, Cadeau Lokaal, and Atelier Kleurstof.
Year built: 1931 & 1947 / Transformation: 2020
Architect: B. Buurman / Transformation architect: Studio Akkerhuis Architects
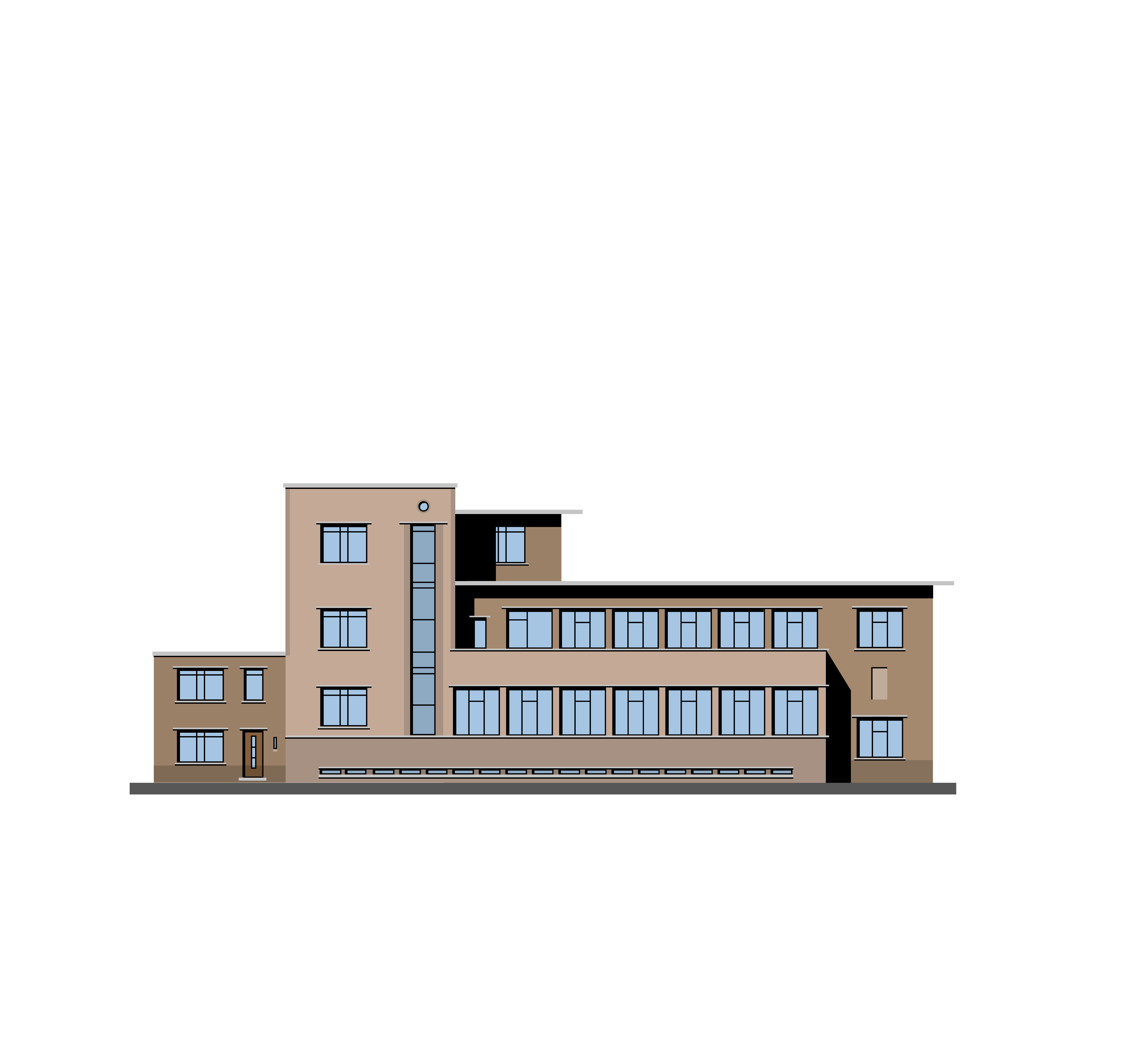
DIRECTIEKANTOOR, rijksmonument
This building once served as the headquarters for management, administration, a laboratory, and a test bakery. Its many original features evoke its rich history, such as the authentic Leiden keys above the front door, symbolic of the company that was renamed “Meelfabriek De Sleutels” (keys) in the 1920s. A facade stone from a 1734 windmill called “De Oranjeboom” remains intact. Combining historic elements with modern office facilities and sustainable features, the building now hosts tenants like Graphic Design and Photography, NPK Design, OWN Agency, As I-Search, VVKH Architecten, Rimadesio, and Energiek Leiden.
Year built: 1940 / Transformation: 2018
Architect: B. Buurman
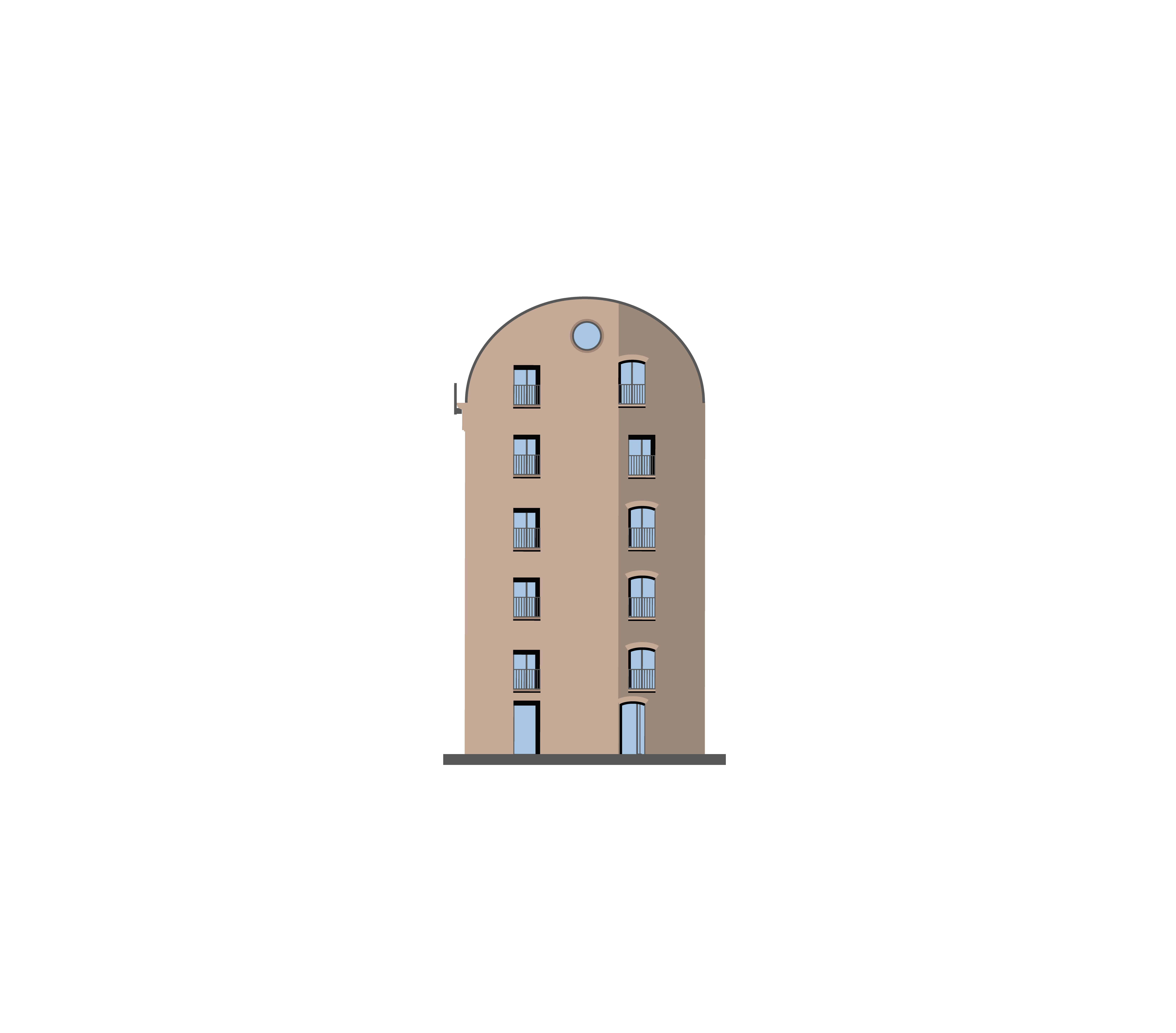
KETELHUIS, National Monument
The oldest building in De Meelfabriek, dating back to 1894, this structure initially served as a flour warehouse. It is a fine example of utility architecture with notable detailing, including the use of concrete and iron. Its elegant cast-iron columns and rounded roof make it unique. Now entering a new phase, the Ketelhuis will be converted into residential units with space for art and culture on the ground floor.
Year built: 1894 / Transformation: starting in 2025
Architect: W.C. Mulder / Transformation architect: Studio Akkerhuis Architects
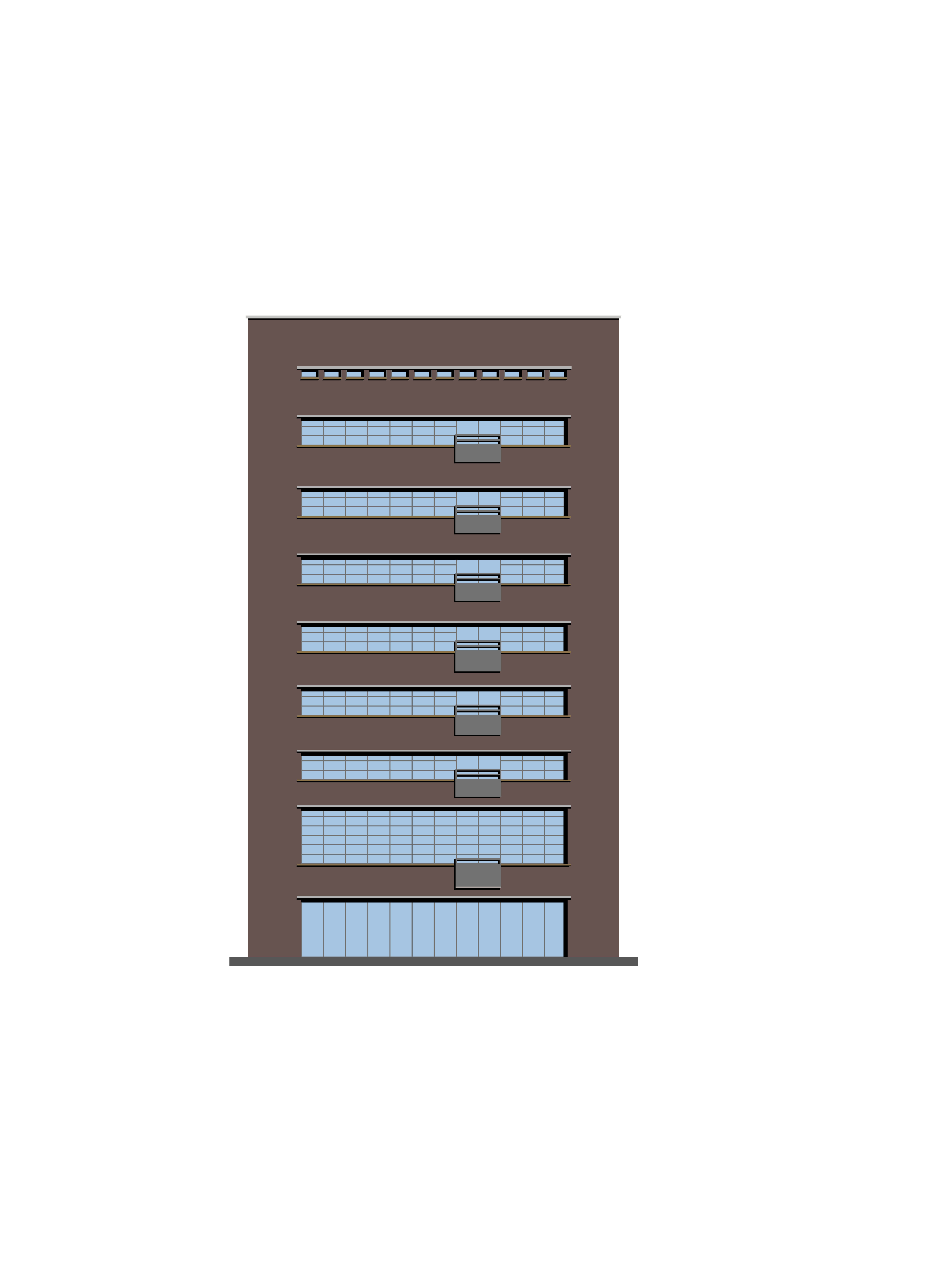
SCHOONMAKERIJ, National Monument
Once used for washing grain, this building combines the styles of Nieuwe Bouwen and Functionalist Expressionism. Its brick facade features long lines of steel windows and shutters. The free-standing reinforced concrete skeleton, rare in factory buildings at the time, sets the tone for the atmosphere of future spaces. The ground floor, once used for grain washing, will house a City Spa. The wellness center connects seamlessly with the adjacent new Silotoren and swimming pool.
Year built: 1937 / Transformation: starting in 2026
Architect: B. Buurman / Transformation architect: Studio Akkerhuis Architects
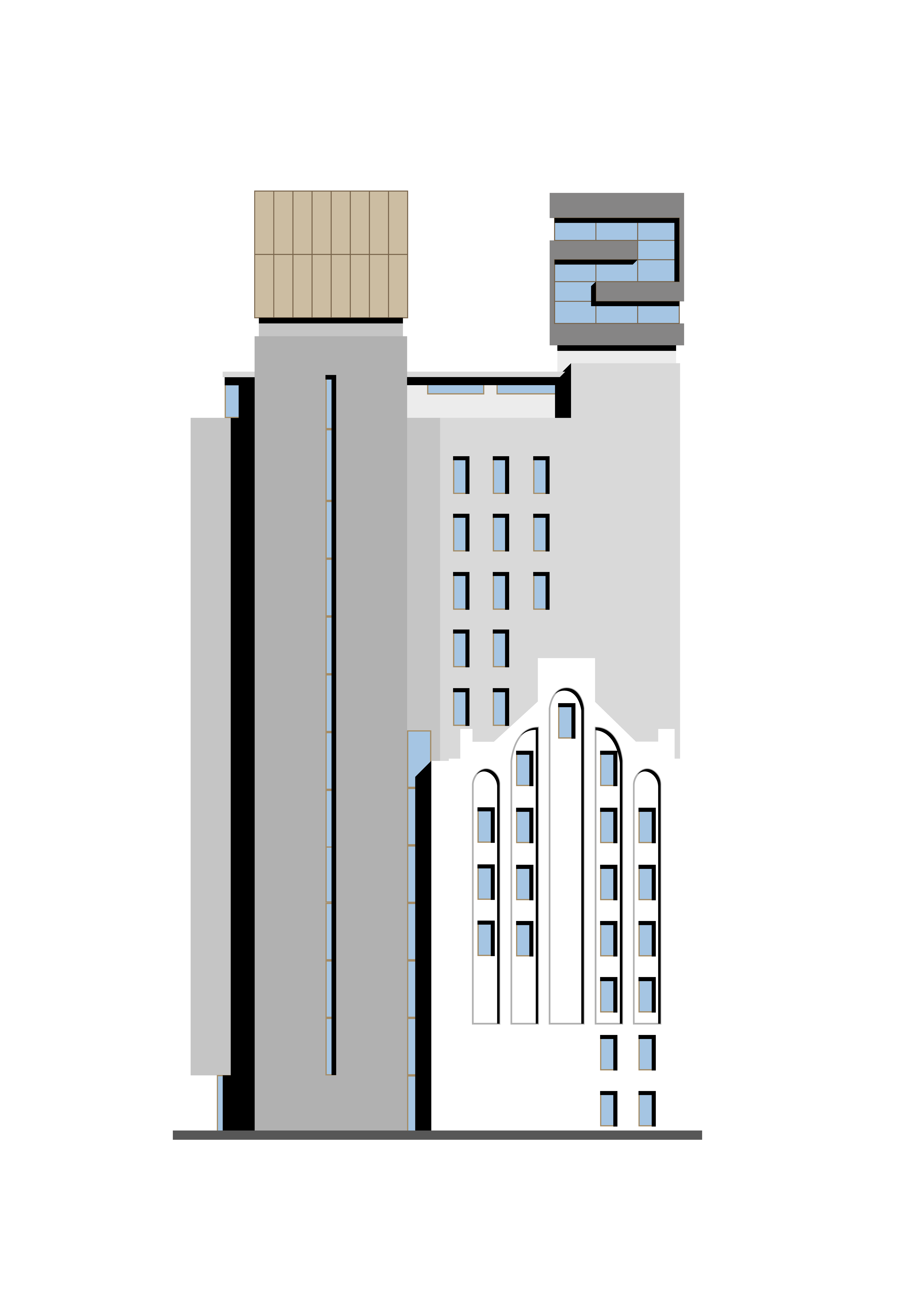
SILO BUILDINGS, National Monument
These three buildings, used for flour storage, are distinguished by their features, including a whitewashed stepped gable on the oldest structure. On the ground floor, striking concrete columns and funnels dominate the space. The concrete cell structure is being repurposed into unique rooms and short-stay apartments. The square rooftop structure, with its distinctive S-shaped timber cladding at 59 meters high, will become an impressive suite. Hotel De Meelfabriek will be a vibrant meeting place for business and leisure, from breakfast to drinks, dinner, and overnight stays.
Year built: 1904, 1937, 1938 / Transformation: starting in 2026
Architect: W.C. Mulder + B. Buurman / Transformation architect: Studio Akkerhuis Architects
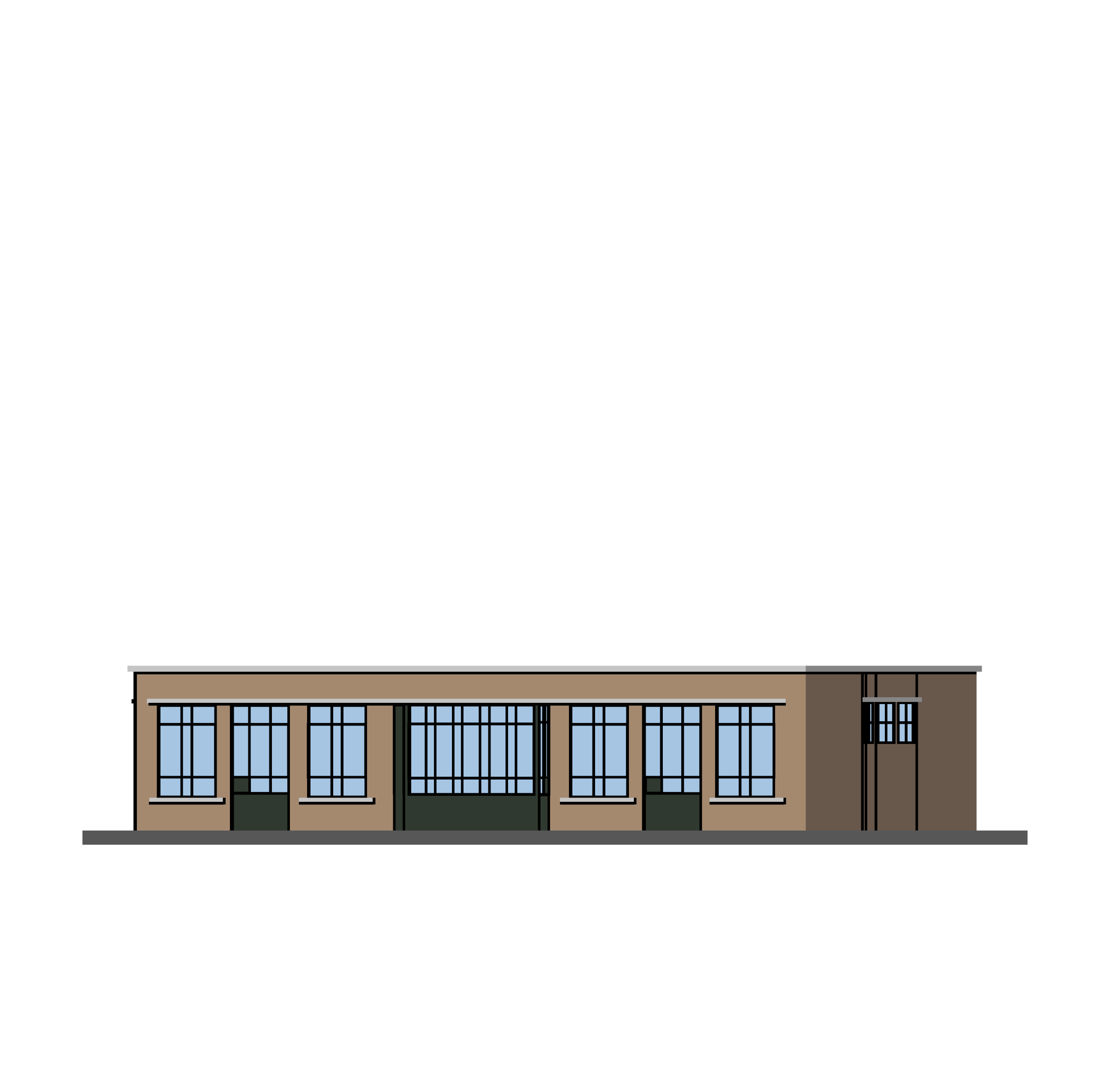
POORTGEBOUW, National Monument
Once slated for demolition, the Poortgebouw (gatehouse) has become a cherished feature of De Meelfabriek and is now a national monument. Originally a bicycle storage and garage for company cars, it has been restored for reuse. Though the interior had already lost its original state, it now offers space for storage and transformers at the rear. The front temporarily houses construction supervisors and staff.
Year built: 1940 / Transformation: 2026
Architect: B. Buurman / Transformation architect: Studio Akkerhuis Architects
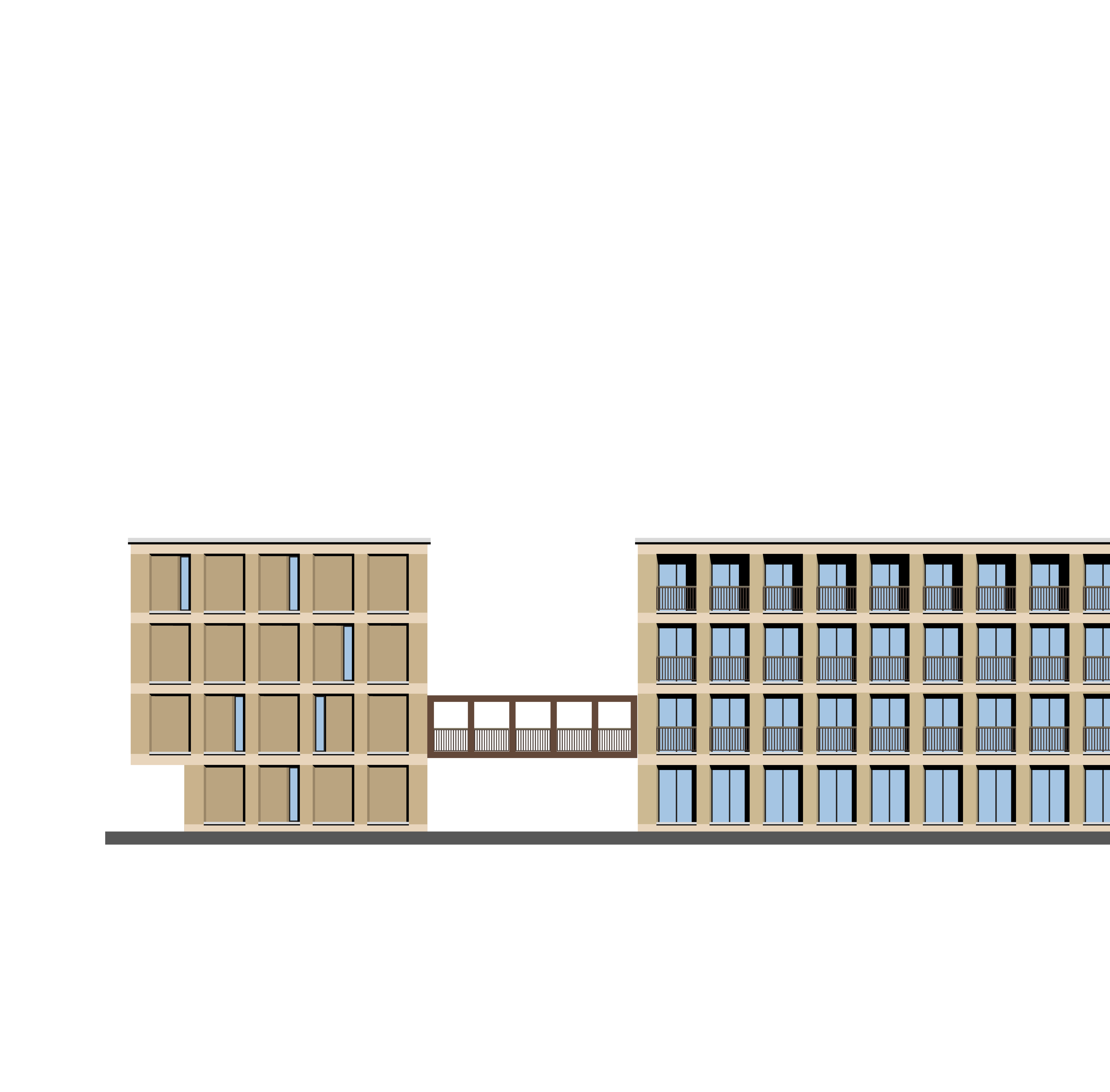
DUWO BUILDING
This building comprises two residential blocks with 58 luxury student apartments and an underground parking garage. Built for DUWO, a specialist in student housing, the apartments offer views of either the Waardgracht, Looiersplein, or De Meelfabriek garden. The choice of finishes, colors, and materials makes it far from an ordinary student complex. The use of corten steel on the gable ends, balcony railings, and connecting bridges lends the building a warm, robust appearance. Combined with brickwork and recessed dark anodized aluminum window frames, it integrates perfectly into De Meelfabriek’s redevelopment.
Completion: 2018
Architect: Splinter
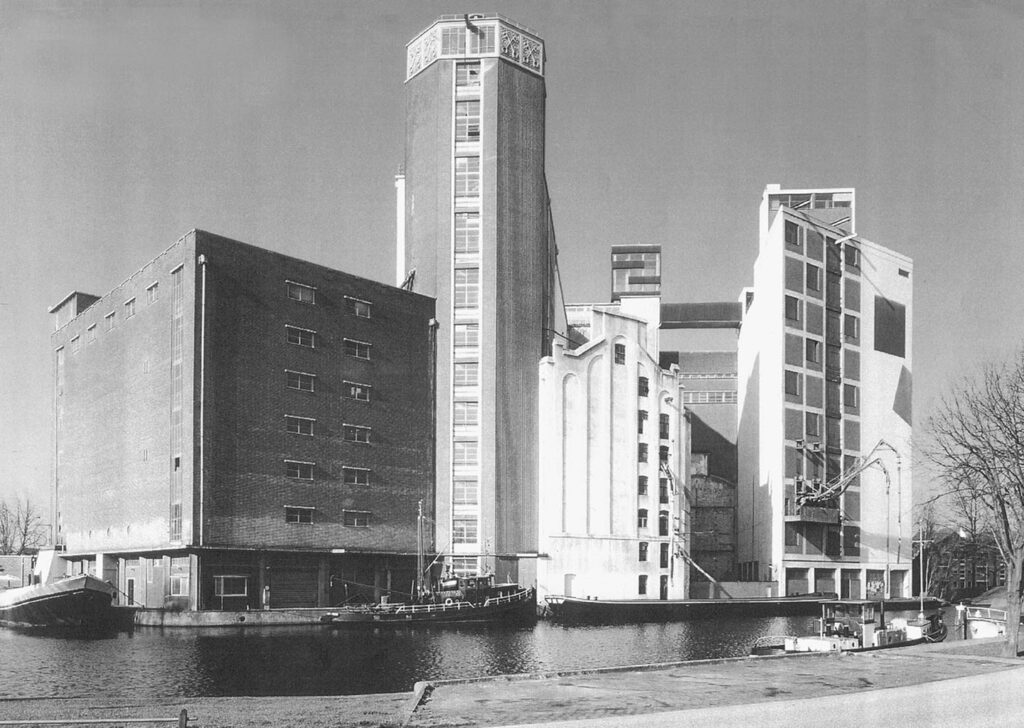
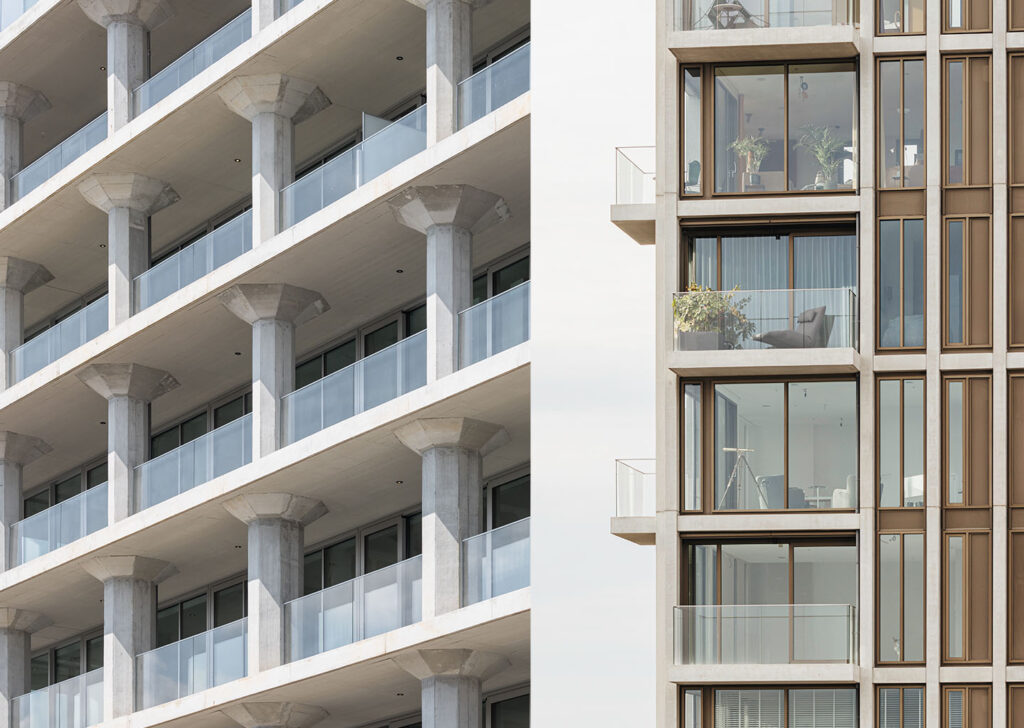
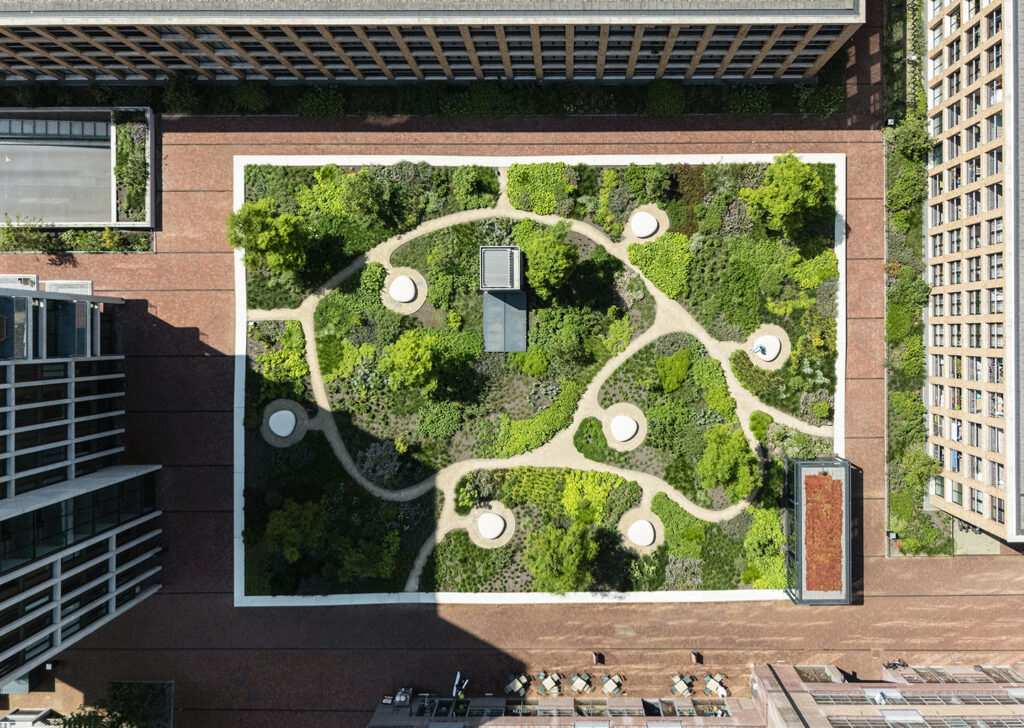
ARCHITECTURE
A striking comprehensive design featuring transformations, new constructions, garden and landscape architecture.
HISTORY
De Meelfabriek was established in 1884 and ceased operations in 1988. Over its history, the complex continuously evolved. Untill the 1970s, several buildings were demolished, modified, or expanded. The various structures differed significantly in design and materials, serving as a showcase for 20th-century industrial building typologies. The complex consists of buildings with diverse architectural styles, materials, and details, reflecting their original industrial functions. In 2000, the heritage value of these buildings was recognized when ten of them were designated as national monuments.
The oldest remaining structures date back to 1894 and 1907, designed by the Leiden-based architect W.C. Mulder. Notably, the 1907 silo building is one of the earliest large-scale reinforced concrete structures in the Netherlands. Between 1937 and 1947, architect Buurman designed additional buildings, including a millhouse, storage warehouse, grain cleaning building, two silo buildings, a service residence, and an office-laboratory. In 1948, M.P. Schutte joined the architecture firm of Mulder and Buurman, overseeing modifications and expansions during the 1950s.
TRANSFORMATION AND NEW CONSTRUCTION
Studio Akkerhuis Architects (SAA) was commissioned in 2015 to work on the development plan secured by Swiss architect Peter Zumthor. After thorough analysis, the team carefully considered what defines the site’s monumental status, determining which elements needed preservation, enhancement, or modification. Selective demolition and innovative additions were incorporated to support sustainable transformation while reinforcing the site’s overall character.
The new constructions harmonize with the architectural values of the national monuments through their materiality and techniques. Structural elements are placed on the exterior to maximize internal flexibility. Innovative solutions ensure both design quality and comfort. For instance, in the Meelpakhuis building, the original concrete ceiling seamlessly extends from the interior to the exterior, made possible by precise insulation and heating solutions that prevent thermal bridging.
LANDSCAPE
LOLA Landscape Architects, in collaboration with garden designer Piet Oudolf and SAA, has brought the site to life. De Meelfabriek is now an accessible mixed-use complex where visitors and residents can experience a unique blend of urban and architectural spaces. The project merges industrial heritage with modern lifestyle, creating spaces for living, working, and leisure, with a strong emphasis on detail, spatial quality, and versatile functionality.
The landscape design centers on two framed spaces: De Meelfabriek Garden and De Meelfabriek Square. The square, located at the heart of the complex, is envisioned as a lively and bustling hub. In contrast, the garden provides a tranquil space for contemplation. Seasonal dynamics are celebrated, with ever-changing colors and shapes revealing new beauty throughout the year. Both spaces are framed by a concrete border, as if it were a picture frame: in the garden, the border is raised to function as seating, while it remains level on the square.
The brick paving connects all buildings with a rhythmic gutter line, aiding water retention and integrating visually with the surroundings. Rainwater is collected in an underground storage system, from which the garden draws irrigation during drier periods. The Meelfabriek site is also part of the Singelpark, a 6.5-kilometer park for which LOLA provided the master plan.
STATUS AS OF 2025
Several components are completed, including parts of the public spaces such as the garden, buildings with student housing, the underground parking garage, the Molengebouw, Riffellokaal, Directiekantoor, Singeltoren, Meelpakhuis and Silotoren. Ongoing projects include the Ketelhuis, Schoonmakerij, and Silogebouwen, which will house a hotel.
The Meelfabriek in Leiden and Studio Akkerhuis have competed for several prestigious awards, achieving impressive results. This large-scale redevelopment project has drawn the attention of both national and international juries due to its unique combination of historical significance and innovative repurposing. The awards and nominations received by De Meelfabriek include:
Awards
2018 – Restauratiefonds Compliment 2018
For owner-developer Ab van der Wiel
2019 – World Architecture Festival (WAF)
Project: De Meelfabriek – Category: “Future Project: Commercial Mixed Use”
Winner
2022 – Nationale Staalprijs 2022
Project: De Meelfabriek – Molengebouw and Riffellokaal
Shortlisted
2023 – Roof Garden of the Year
Project: De Meelfabriek – Category: “Rooftop Garden”
Nominee
2023 – Architectural Heritage Intervention (AHI)
Project: De Meelfabriek – Category: “Urban Planning”
Finalist
2023 – Rijnlandse Architectuur Prijs 2023(RAP)
Project: De Meelfabriek – Category: “Jury prize”
Winner
2023 – Archello Awards’23
Project: Molengebouw en Riffellokaal – Category: “Housing project of the year”
Shortlisted
Project: Singeltoren – Category: “Residential tower of the year”
Finalist
2024 – Architectenweb
Project: Meelpakhuis – Category: “Residential Building of the Year”
Finalist
2024 – Gouden Piramide
National Award for Inspirational Clientship – Meelhattan B.V.
Nominee
2024 – Archello Awards’24
Project: Meelpakhuis – Category : Housing Project of the Year -Mid Rise
Longlisted
Project: De Meelfabriek Tuin – Category: Park of the Year
Longlist
2024 – Archello Awards’24
Project: Meelpakhuis – Category : Housing Project of the Year -Mid Rise
Finalist
Project: De Meelfabriek Tuin – Category: Park of the Year
Public Vote Winner
2025 – World Landscape Architecture Award 2025
Project: De Meelfabriek Tuin, LOLA Landscape Architects + Piet Oudolf
Category: Built Large Public Space Landscape Awards 2025’
Nominee
2025 – Dezeen Award 2025
Project: De Meelfabriek Tuin, LOLA Landscape Architects + Piet Oudolf
Category: Landscape and urban design
Longlisted
2025 – Gulden Feniks, Nationaal Restauratie Platform
Prijs voor transformatieproject Meelhattan b.v.
Winner
2025 – World Architecture Festival (WAF)
Project: Meelpakhuis
Category: “Completed Buildings – Creative Re-use”
Nominee
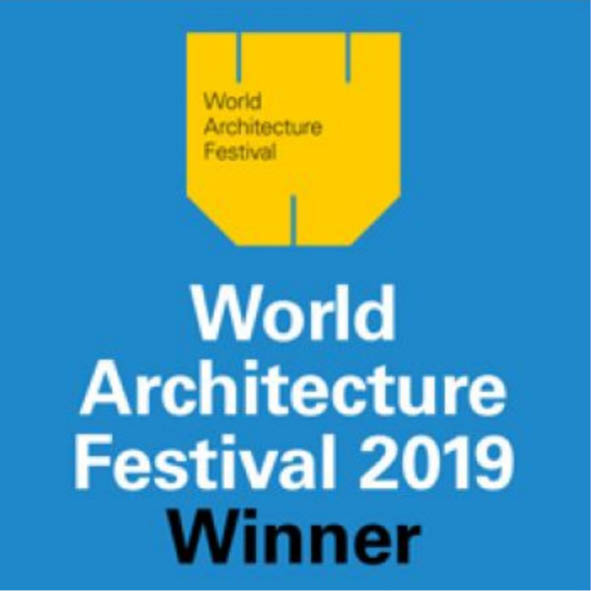
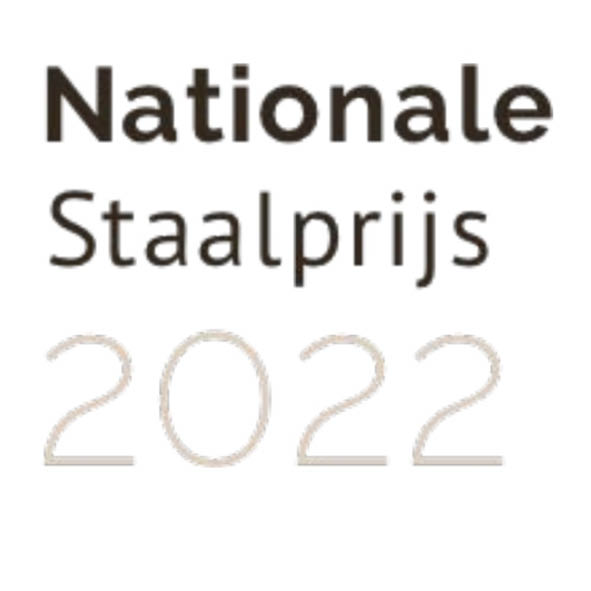
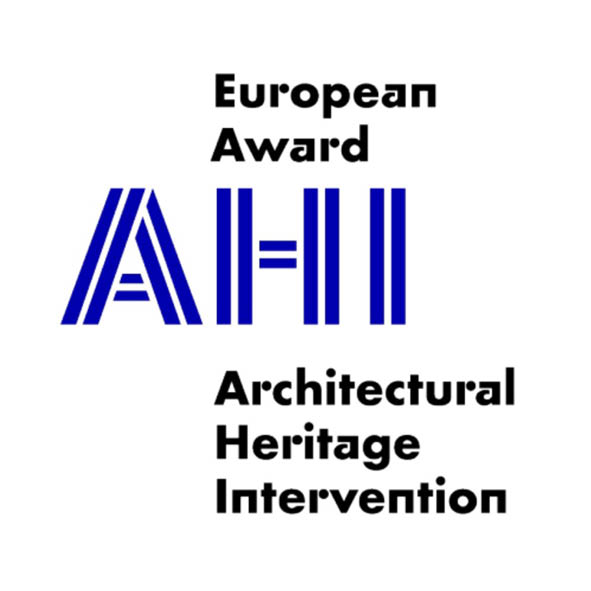
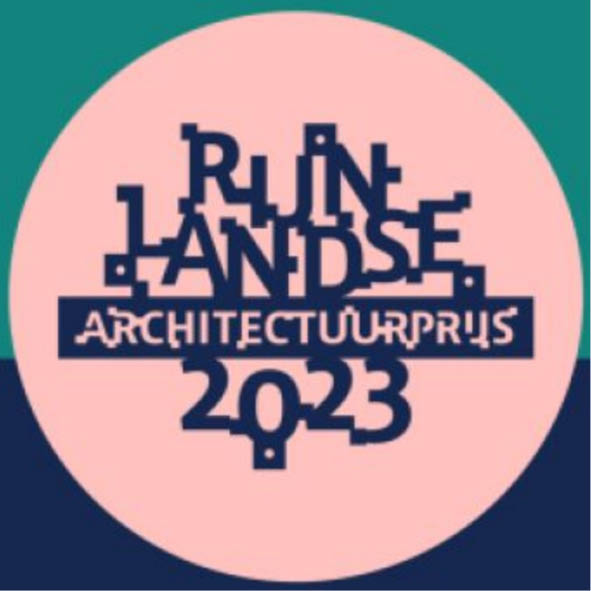
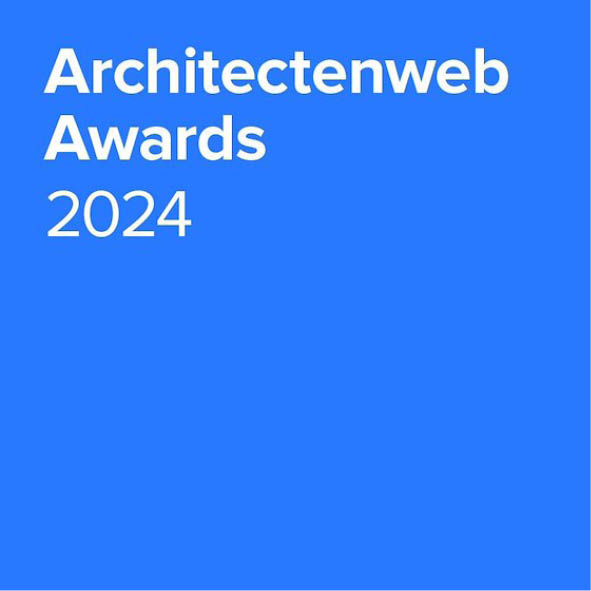

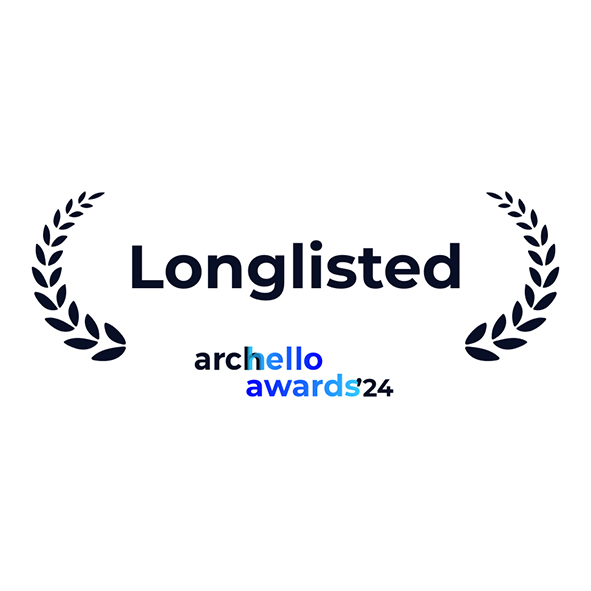
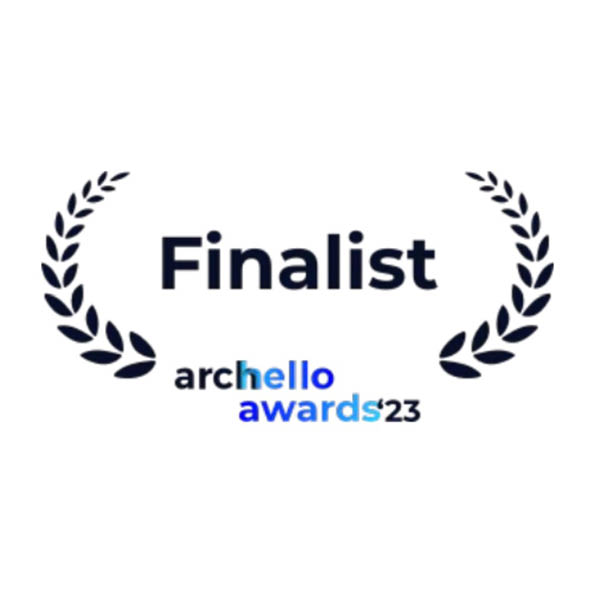
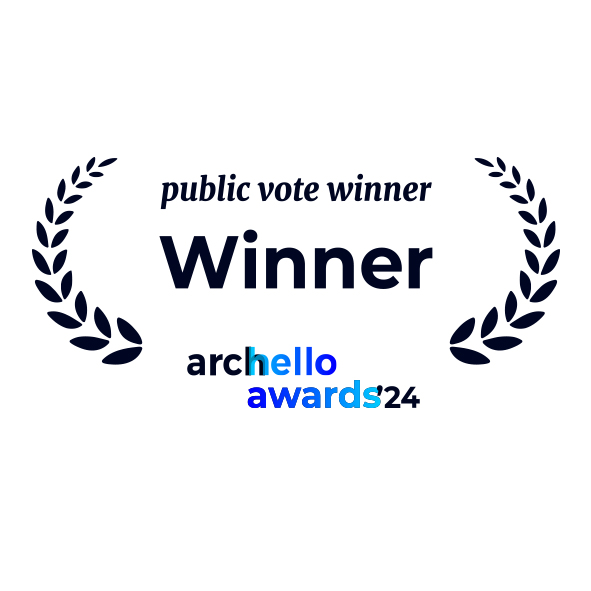
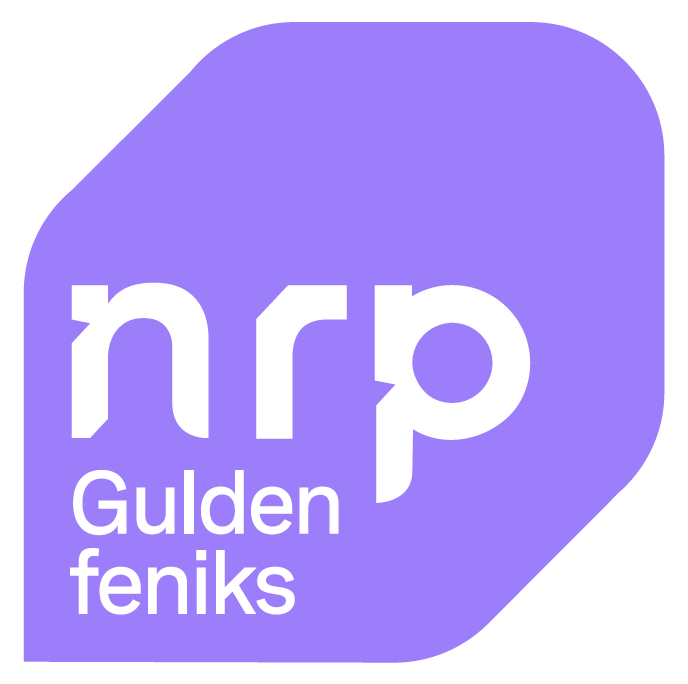
OUR FUNDS
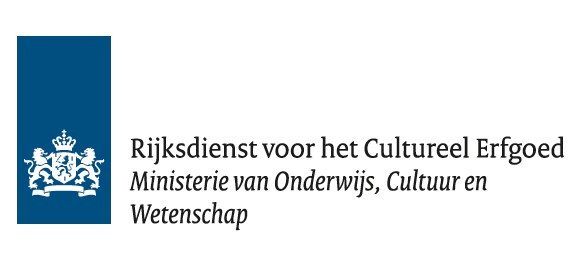
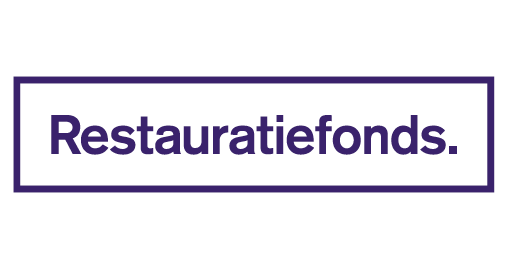
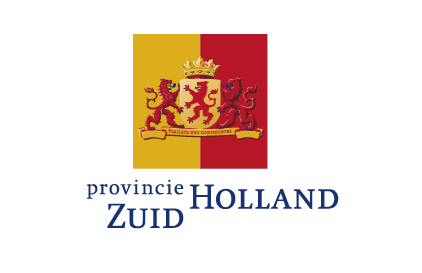
We are grateful for the collaboration with our loyal partners;
Nationaal Restauratie Fonds, Rijksdienst voor het Cultureel Erfgoed, Provincie Zuid-Holland
TIMELINE
May 1, 1884: The official founding of the company De Koster & Co. by miller Adriaan Jacob Koole and grain merchant Arie de Koster Sr. Together, they establish an exceptionally modern factory for its time at the Zijlsingel in Leiden. Architect W.C. Mulder is commissioned for the design. In 1886, Koole passes away, and Koster continues alone.
1891: A severe fire destroys the mill building. Koster doesn’t give up—he is an entrepreneur and sees this as an opportunity to improve. Architect W.C. Mulder designs the new flour warehouse. After another fire, new construction follows in 1902, this time with a sprinkler system. In 1907, additional silos are added: the largest building in the Netherlands made entirely of reinforced concrete.
1928: The factory is renamed “NV Meelfabrieken ‘De Sleutels’, formerly De Koster & Co.” (commonly referred to as “De Sleutels”). The company continues to grow, with expansions, additions, and adaptations to the times and possibilities under architect Buurman. Between 1928 and 1947, new constructions include a mill building, a flour warehouse, a grain cleaning building, two silo buildings, a service residence, and an office-laboratory. The father, son, and grandson of the De Koster family grow the factory into an imposing complex, an icon of the city.
World War II: The Germans occupy the area, but the factory’s employees secretly smuggle flour out of the factory. Resistance members hide in the buildings, and father and son De Koster are active in the resistance.
1950s: A large portion of the flour in the Netherlands comes from the ‘De Sleutels’ flour factory in Leiden, and bread is supplied by one of its many subsidiary companies.
1964: De Sleutels is acquired by the Rotterdam company Meneba. Hans de Koster remains as director until 1967.
1988: Meneba closes the Leiden flour factory. Despite still being profitable, the Leiden factory is shut down as part of Meneba’s restructuring, consolidating operations into a single factory in Rotterdam. At the closure, Hans de Koster expresses hope that the factory can at least remain as a monument. By this time, Ab van der Wiel has already expressed interest in the site.
2000: Ten buildings on the site are granted National Monument status, thanks to the efforts of STIEL (Foundation for Industrial Heritage Leiden).
2002: Architect Peter Zumthor becomes involved in the project, creating the concept for the master plan “Back to the Bones.” Meanwhile, the site is used for art exhibitions, TV recordings, and events where possible.
2015: Studio Akkerhuis Architects begins work as the lead architect for the entire project.
2016: The first lofts go on sale. In 2017, the first lease is signed with businesses moving into the complex, and construction begins on student housing. By 2018, these are occupied. In 2020, residents move into the Molengebouw and Riffellokaal, followed by the Singeltoren in 2022, and the Meelpakhuis in 2024.
2024: Opening of De Meelfabriek Garden and surrounding grounds – the first phase is complete! Parts of the second phase are (almost) complete: the lofts in the Meelpakhuis have been delivered.
2025: Second phase complete with the delivery of the apartments in the Silotoren. Third phase starts with construction work on the Ketelhuis.

