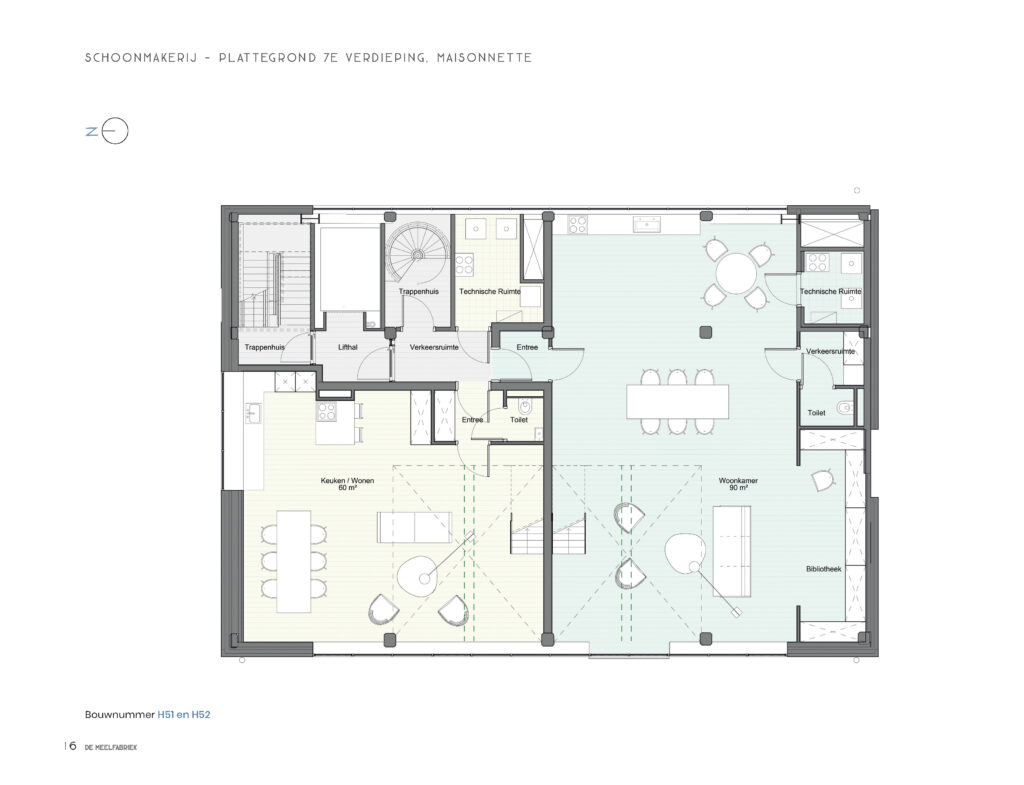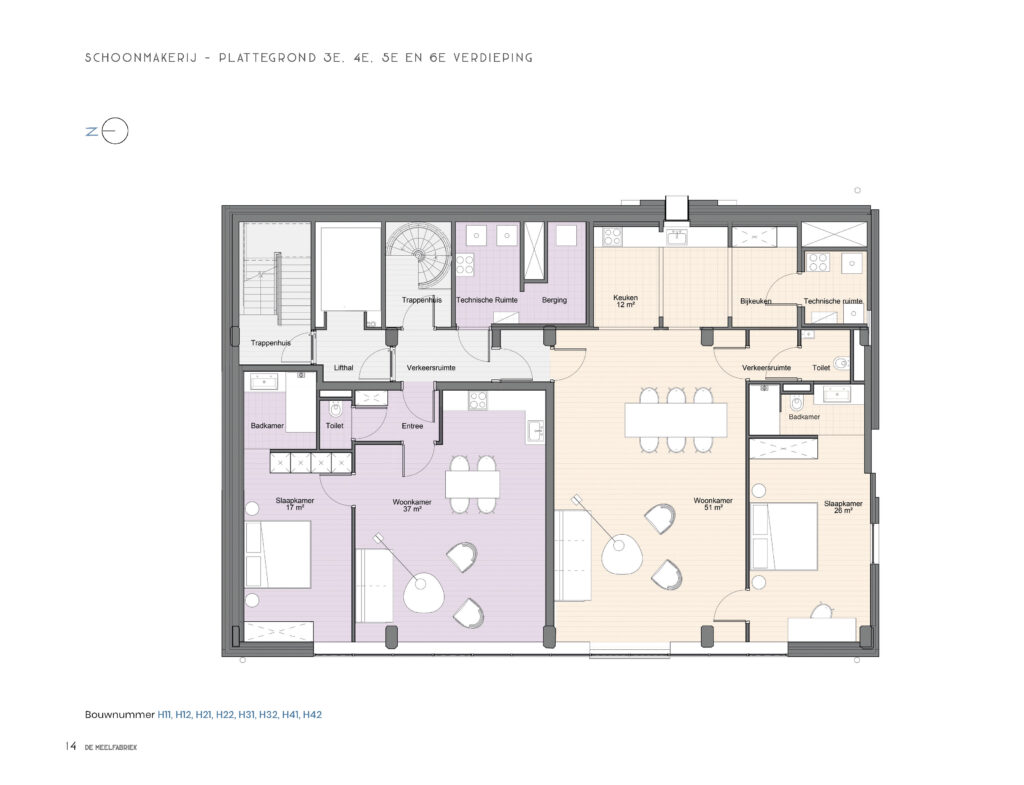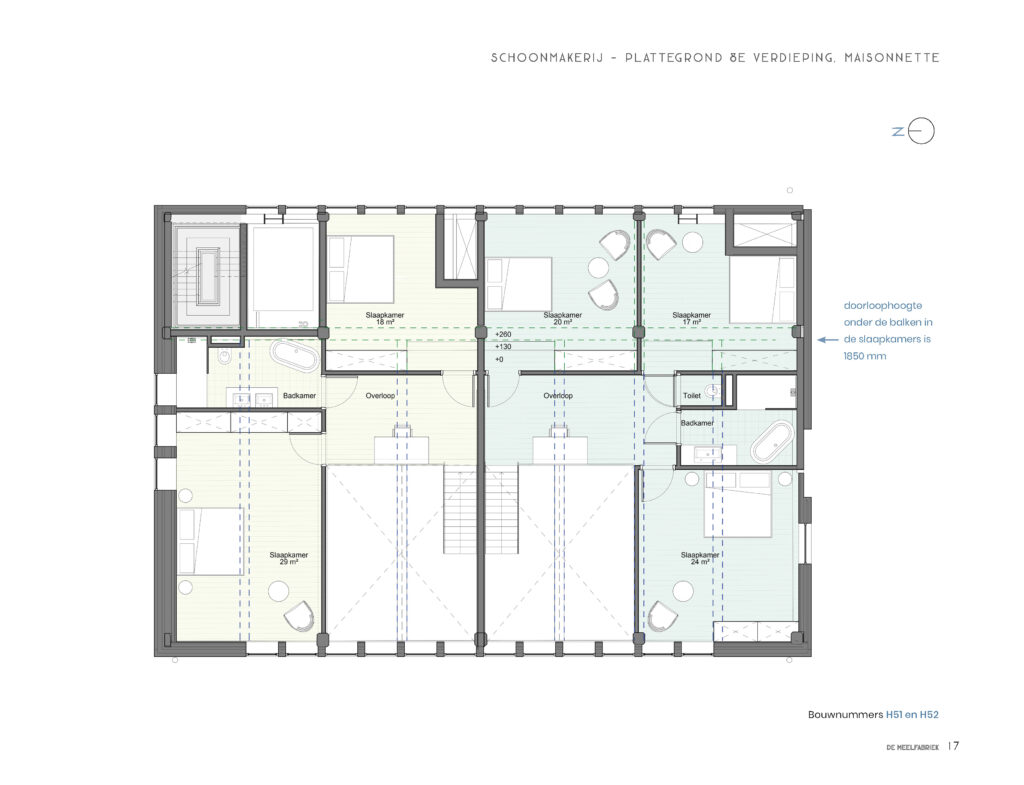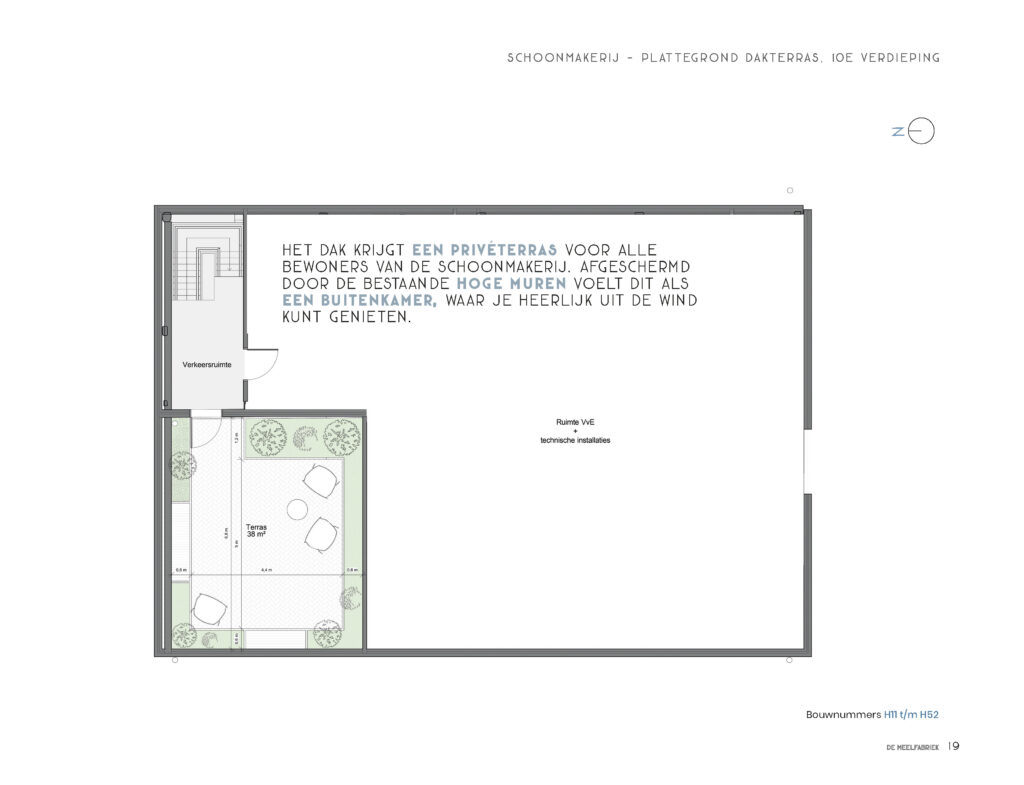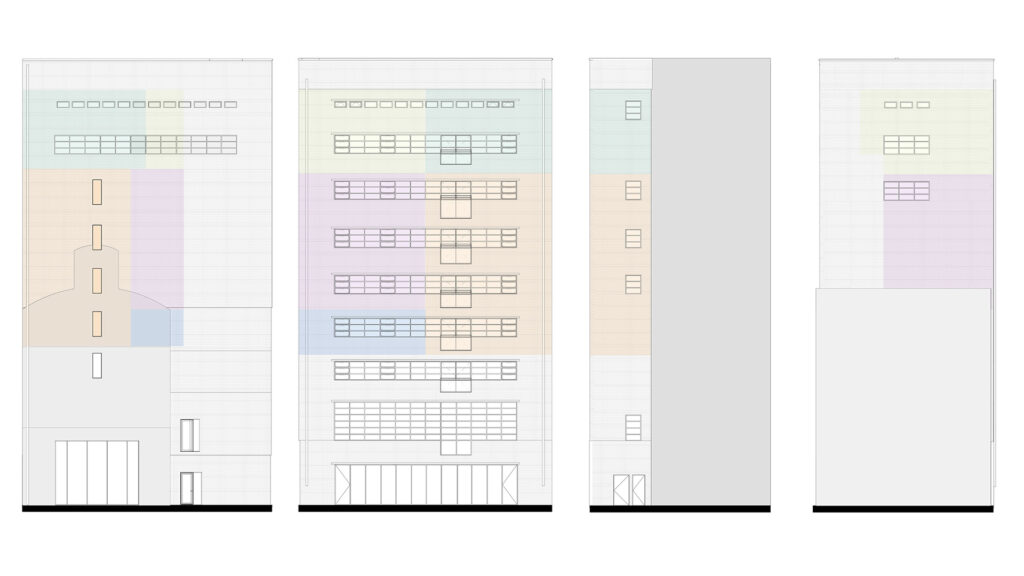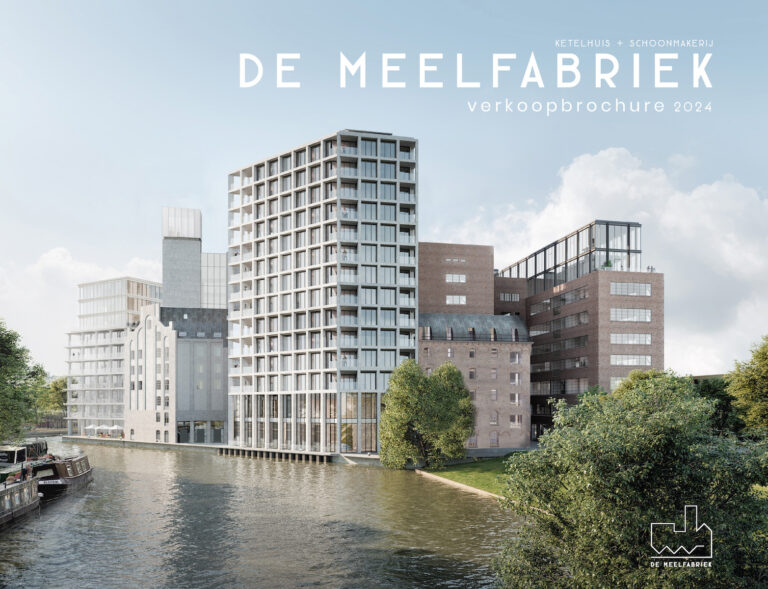Welcome to the Schoonmakerij at De Meelfabriek, where modern comfort and historical charm come together in a unique loft experience. Located on the edge of Leiden’s vibrant city center, this former industrial site offers an inviting environment for those seeking a special living experience.
Step into the world of De Meelfabriek, where the characteristic elements of the industrial past harmoniously blend with contemporary design. Our lofts are designed with a focus on comfort and aesthetics, featuring concrete columns and beams, authentic steel windows, and open floor plans that create a sense of freedom and space. Be inspired by the possibilities our lofts offer. Whether you are a design enthusiast or looking for a unique place to live, the Schoonmakerij has it all. Enjoy the convenience of living in a lively environment while still being able to savor the peace and privacy of your own loft. With Leiden’s historic city center within walking distance and excellent connections to cities like The Hague and Amsterdam, as well as the beach, the Bulb Region, and Schiphol Airport, living at The Cleaning House offers the best of both worlds.
These lofts will be available for sale soon. If you are interested, let us know and we will keep you informed.
Phone contact
071 – 36 10 714
Available by phone: Monday to
Friday from 8:30 AM to 5:00 PM
E-mail
info@demeelfabriek.nl
PO BOX: Postbus 37,
2200 AA Noordwijk
INFORMATIE
SCHOONMAKERIJ
The former Schoonmakerij and Ketelhuis on the grounds of the Flour Factory in Leiden are being transformed. In these two national heritage buildings, 15 apartments will be created above the commercial plinth, which will house space for a spa, wellness center, and cultural activities. The lofts vary in size; the Ketelhuis will feature five apartments of approximately 130m2, while the Schoonmakerij will include four apartments of approximately 80m2, four of approximately 100m2, and two duplex apartments of 140m2 and 170m2. These apartments will showcase the existing structures, allowing the history of this historic complex to be visible and integral to the living experience in an industrial national monument. Despite the historical elements, the apartments will be equipped with all modern comforts, including full insulation, modern heat pump technology, underfloor heating and cooling, making them completely gas-free and future-ready.
Within the technical possibilities, the lofts can be freely configured, and it is possible to combine multiple apartments into an even larger residence. Buyers can work with the buyer’s guide to determine the placement of the interior walls. One, two, or three bedrooms, a closed kitchen, or an extra-large open living room—it’s all possible. Generous allowances have been made to finish the apartment to the buyer’s preferences. For the supply, installation, and connection of sanitary ware, €10,000 is allocated, and for the purchase and installation of wall and floor tiles in the bathroom and toilet, €100 per m2 is provided. All amounts include VAT.
The ground floor of the old Ketelhuis will accommodate art and culture, while the first floors of the Schoonmakerij will feature a spa and wellness center complete with a swimming pool. Much of De Meelfabriek is already completed, so you can visit the site to see the quality being delivered. Phase 1, which is fully occupied and in use, includes over 60 apartments and commercial spaces like coffee bar Grutsk, the Sewing Workshop, the Gift Shop by Gemiva, Leseur Hairdresser, and the Physio Specialist, giving you a good impression. In the summer of 2024, Barthen Kitchen Center and approximately 20 apartments in De Meelfabriek will be added. The final phase, which includes the residences, features a hotel, spa and wellness center, and hospitality spaces in the hotel and De Meelfabriek plinth. In short, a magnificent industrial monument and a unique hot spot in Leiden—a fantastic place to be. Additionally, the national heritage status provides a significant tax deduction for your HOA on future maintenance.
QUALITY, SAFETY, COMFORT, AND SUSTAINABILITY
At Van der Wiel Construction, we are passionate about quality. Quality in design, materials, space, and comfort. We develop and build homes where we would want to live ourselves. As a family business rooted in Noordwijk for over 100 years, we have completed many projects that buyers, professional clients, and visitors enjoy for living, working, or recreation. You can find these projects on our website, www.vanderwielbouw.nl. Our commitment to quality is reflected not only in the final product but also in the process and our interactions with customers. We constantly ask ourselves, “What would we want, and how would we like to be treated?” A good construction process with attention to the customer and quality should ultimately lead to a building where we would also like to live, work, or recreate. Only then is it truly good. We have approached De Meelfabriek with this perspective, ensuring its development aligns with our high standards.
HISTORY
SCHOONMAKERIJ - National monument
The architectural style of the building, where grain was once washed, features elements of the “ Nieuwe Bouwen en het Zakelijk Expressionisme” movements. The brick facade is characterized by long lines of steel windows and shutters. The freestanding reinforced concrete skeleton, rarely used in factory buildings around 1937, makes this structure unique. The frame structure of concrete columns and beams sets the tone for the ambiance of the future spaces. Where grain was once washed, Azzurro City Spa will soon be located, with apartments on the upper floors. The sports and wellness facilities on the ground floor will extend into the adjacent new Silotoren building and the swimming pool.
Year of construction: 1937 / Transformation: starting in 2024 Original architect: B. Buurman / Transformation architect: Studio Akkerhuis Architects

